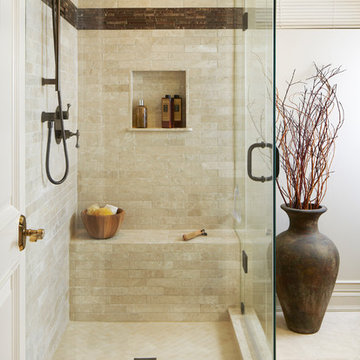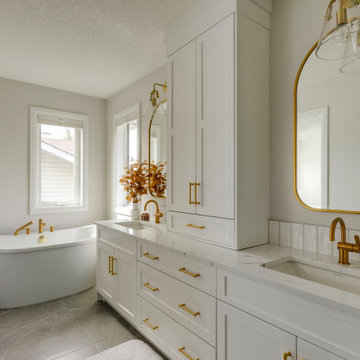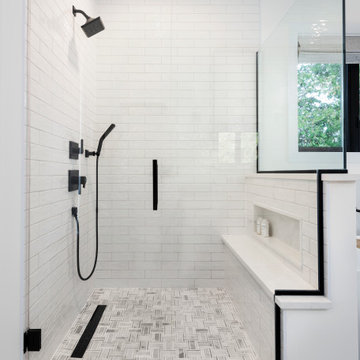浴室・バスルーム (シャワーベンチ、ベージュのタイル、茶色いタイル、白いタイル) の写真
絞り込み:
資材コスト
並び替え:今日の人気順
写真 1〜20 枚目(全 11,263 枚)
1/5

An extreme renovation makeover for my clients teenagers bathroom. We expanded the footprint and upgraded all facets of the existing space. We selected a more mature, sophisticated, spa like vibe that fit her likes and needs, while maintaining a modern, subdued palette that was calming + inviting and showcased the sculptural elements in the room. There really was nowhere but up to go in this space.

サンディエゴにある巨大なトランジショナルスタイルのおしゃれなマスターバスルーム (シェーカースタイル扉のキャビネット、茶色いキャビネット、置き型浴槽、オープン型シャワー、白いタイル、磁器タイル、グレーの壁、大理石の床、アンダーカウンター洗面器、クオーツストーンの洗面台、白い床、オープンシャワー、白い洗面カウンター、シャワーベンチ、洗面台1つ、独立型洗面台) の写真

トランジショナルスタイルのおしゃれな浴室 (フラットパネル扉のキャビネット、淡色木目調キャビネット、アルコーブ型シャワー、白いタイル、サブウェイタイル、アンダーカウンター洗面器、白い床、グレーの洗面カウンター、ニッチ、シャワーベンチ、洗面台1つ、造り付け洗面台) の写真

Download our free ebook, Creating the Ideal Kitchen. DOWNLOAD NOW
Our clients were in the market for an upgrade from builder grade in their Glen Ellyn bathroom! They came to us requesting a more spa like experience and a designer’s eye to create a more refined space.
A large steam shower, bench and rain head replaced a dated corner bathtub. In addition, we added heated floors for those cool Chicago months and several storage niches and built-in cabinets to keep extra towels and toiletries out of sight. The use of circles in the tile, cabinetry and new window in the shower give this primary bath the character it was lacking, while lowering and modifying the unevenly vaulted ceiling created symmetry in the space. The end result is a large luxurious spa shower, more storage space and improvements to the overall comfort of the room. A nice upgrade from the existing builder grade space!
Photography by @margaretrajic
Photo stylist @brandidevers
Do you have an older home that has great bones but needs an upgrade? Contact us here to see how we can help!

ワシントンD.C.にあるトラディショナルスタイルのおしゃれな浴室 (レイズドパネル扉のキャビネット、中間色木目調キャビネット、アルコーブ型シャワー、ベージュのタイル、シャワーベンチ) の写真

Primary bathroom remodel with steel blue double vanity and tower linen cabinet, quartz countertop, petite free-standing soaking tub, custom shower with floating bench and glass doors, herringbone porcelain tile floor, v-groove wall paneling, white ceramic subway tile in shower, and a beautiful color palette of blues, taupes, creams and sparkly chrome.
Photo by Regina Mallory Photography

Luxury Spa experience at home. Custom Master Bathroom has everything from Aromatherapy Steam Shower to a sound system. Free sanding tub and luxury bathroom fixtures

A spa-like master bathroom retreat. Custom cement tile flooring, custom oak vanity with quartz countertop, Calacatta marble walk-in shower for two, complete with a ledge bench and brass shower fixtures. Brass mirrors and sconces. Attached master closet with custom closet cabinetry and a separate water closet for complete privacy.

ダラスにある高級な中くらいなトランジショナルスタイルのおしゃれなマスターバスルーム (フラットパネル扉のキャビネット、淡色木目調キャビネット、バリアフリー、分離型トイレ、白いタイル、磁器タイル、白い壁、セラミックタイルの床、アンダーカウンター洗面器、クオーツストーンの洗面台、グレーの床、開き戸のシャワー、白い洗面カウンター、シャワーベンチ、洗面台2つ) の写真

シアトルにある高級な広いトランジショナルスタイルのおしゃれなマスターバスルーム (落し込みパネル扉のキャビネット、グレーのキャビネット、ドロップイン型浴槽、ダブルシャワー、分離型トイレ、白いタイル、大理石タイル、グレーの壁、大理石の床、アンダーカウンター洗面器、クオーツストーンの洗面台、白い床、開き戸のシャワー、白い洗面カウンター、シャワーベンチ、洗面台2つ、造り付け洗面台、壁紙) の写真

Northeast Portland is full of great old neighborhoods and houses bursting with character. The owners of this particular home had enjoyed their pink and blue bathroom’s quirky charm for years, but had finally outgrown its awkward layout and lack of functionality.
The Goal: Create a fresh, bright look for this bathroom that is both functional and fits the style of the home.
Step one was to establish the color scheme and style for our clients’ new bathroom. Bright whites and classic elements like marble, subway tile and penny-rounds helped establish a transitional style that didn’t feel “too modern” for the home.
When it comes to creating a more functional space, storage is key. The original bathroom featured a pedestal sink with no practical storage options. We designed a custom-built vanity with plenty of storage and useable counter space. And by opting for a durable, low-maintenance quartz countertop, we were able to create a beautiful marble-look without the hefty price-tag.
Next, we got rid of the old tub (and awkward shower outlet), and moved the entire shower-area to the back wall. This created a far more practical layout for this bathroom, providing more space for the large new vanity and the open, walk-in shower our clients were looking for.

シカゴにある広いコンテンポラリースタイルのおしゃれなマスターバスルーム (フラットパネル扉のキャビネット、人工大理石カウンター、バリアフリー、ベージュのタイル、ボーダータイル、磁器タイルの床、アンダーカウンター洗面器、白い床、開き戸のシャワー、濃色木目調キャビネット、白い洗面カウンター、ニッチ、シャワーベンチ) の写真

マンチェスターにある高級な広いトランジショナルスタイルのおしゃれなマスターバスルーム (置き型浴槽、オープン型シャワー、白いタイル、石タイル、黒い壁、濃色無垢フローリング、アンダーカウンター洗面器、オープンシャワー、ニッチ、シャワーベンチ) の写真

kwestimages.com
トロントにあるトランジショナルスタイルのおしゃれな浴室 (コーナー設置型シャワー、ベージュのタイル、ニッチ、シャワーベンチ) の写真
トロントにあるトランジショナルスタイルのおしゃれな浴室 (コーナー設置型シャワー、ベージュのタイル、ニッチ、シャワーベンチ) の写真

Shower rooms are a luxury, capturing warm steam to wrap around its occupant. A freestanding soaker tub in here brimming with bubbles is the perfect after ski treat.

This luxurious spa-like bathroom was remodeled from a dated 90's bathroom. The entire space was demolished and reconfigured to be more functional. Walnut Italian custom floating vanities, large format 24"x48" porcelain tile that ran on the floor and up the wall, marble countertops and shower floor, brass details, layered mirrors, and a gorgeous white oak clad slat walled water closet. This space just shines!

カルガリーにある高級な中くらいなコンテンポラリースタイルのおしゃれなマスターバスルーム (シェーカースタイル扉のキャビネット、白いキャビネット、置き型浴槽、アルコーブ型シャワー、分離型トイレ、白いタイル、サブウェイタイル、グレーの壁、磁器タイルの床、アンダーカウンター洗面器、クオーツストーンの洗面台、グレーの床、開き戸のシャワー、マルチカラーの洗面カウンター、シャワーベンチ、洗面台2つ、造り付け洗面台) の写真

他の地域にある高級な広いコンテンポラリースタイルのおしゃれなマスターバスルーム (シェーカースタイル扉のキャビネット、中間色木目調キャビネット、置き型浴槽、アルコーブ型シャワー、分離型トイレ、白いタイル、白い壁、磁器タイルの床、オーバーカウンターシンク、珪岩の洗面台、白い床、開き戸のシャワー、マルチカラーの洗面カウンター、シャワーベンチ、洗面台2つ、造り付け洗面台) の写真

オタワにある高級な広いおしゃれなマスターバスルーム (シェーカースタイル扉のキャビネット、白いキャビネット、置き型浴槽、コーナー設置型シャワー、分離型トイレ、白いタイル、サブウェイタイル、白い壁、アンダーカウンター洗面器、白い床、開き戸のシャワー、白い洗面カウンター、シャワーベンチ、洗面台2つ、造り付け洗面台、塗装板張りの壁) の写真

This Australian-inspired new construction was a successful collaboration between homeowner, architect, designer and builder. The home features a Henrybuilt kitchen, butler's pantry, private home office, guest suite, master suite, entry foyer with concealed entrances to the powder bathroom and coat closet, hidden play loft, and full front and back landscaping with swimming pool and pool house/ADU.
浴室・バスルーム (シャワーベンチ、ベージュのタイル、茶色いタイル、白いタイル) の写真
1