浴室・バスルーム (シャワーベンチ、オープンシャワー、ベージュのタイル) の写真
絞り込み:
資材コスト
並び替え:今日の人気順
写真 1〜20 枚目(全 361 枚)
1/4

Natural limestone accent wall tile and satin nickel fixtures lend serenity and warmth to the master bath. The generous spa shower includes an integrated linear drain.
© Jeffrey Totaro, photographer

セントラルコーストにある巨大なコンテンポラリースタイルのおしゃれなマスターバスルーム (置き型浴槽、ベッセル式洗面器、クオーツストーンの洗面台、オープンシャワー、白い洗面カウンター、洗面台2つ、フローティング洗面台、フラットパネル扉のキャビネット、淡色木目調キャビネット、バリアフリー、ベージュのタイル、ベージュの床、シャワーベンチ、三角天井) の写真

バルセロナにあるお手頃価格の中くらいなモダンスタイルのおしゃれなマスターバスルーム (家具調キャビネット、白いキャビネット、バリアフリー、一体型トイレ 、ベージュのタイル、セラミックタイル、ベージュの壁、磁器タイルの床、一体型シンク、人工大理石カウンター、茶色い床、オープンシャワー、白い洗面カウンター、シャワーベンチ、洗面台2つ、フローティング洗面台) の写真

Heated flooring system under the tile, easy to use thermostat
ヒューストンにある高級な中くらいなトラディショナルスタイルのおしゃれなマスターバスルーム (シェーカースタイル扉のキャビネット、中間色木目調キャビネット、置き型浴槽、オープン型シャワー、一体型トイレ 、ベージュのタイル、大理石タイル、グレーの壁、木目調タイルの床、アンダーカウンター洗面器、クオーツストーンの洗面台、茶色い床、オープンシャワー、ベージュのカウンター、シャワーベンチ、洗面台2つ、造り付け洗面台) の写真
ヒューストンにある高級な中くらいなトラディショナルスタイルのおしゃれなマスターバスルーム (シェーカースタイル扉のキャビネット、中間色木目調キャビネット、置き型浴槽、オープン型シャワー、一体型トイレ 、ベージュのタイル、大理石タイル、グレーの壁、木目調タイルの床、アンダーカウンター洗面器、クオーツストーンの洗面台、茶色い床、オープンシャワー、ベージュのカウンター、シャワーベンチ、洗面台2つ、造り付け洗面台) の写真

A spacious walk-in shower, complete with a beautiful bench. Lots of natural light through a beautiful window, creating an invigorating atmosphere. The custom niche adds functionality and style, keeping essentials organized.

Initialement configuré avec 4 chambres, deux salles de bain & un espace de vie relativement cloisonné, la disposition de cet appartement dans son état existant convenait plutôt bien aux nouveaux propriétaires.
Cependant, les espaces impartis de la chambre parentale, sa salle de bain ainsi que la cuisine ne présentaient pas les volumes souhaités, avec notamment un grand dégagement de presque 4m2 de surface perdue.
L’équipe d’Ameo Concept est donc intervenue sur plusieurs points : une optimisation complète de la suite parentale avec la création d’une grande salle d’eau attenante & d’un double dressing, le tout dissimulé derrière une porte « secrète » intégrée dans la bibliothèque du salon ; une ouverture partielle de la cuisine sur l’espace de vie, dont les agencements menuisés ont été réalisés sur mesure ; trois chambres enfants avec une identité propre pour chacune d’entre elles, une salle de bain fonctionnelle, un espace bureau compact et organisé sans oublier de nombreux rangements invisibles dans les circulations.
L’ensemble des matériaux utilisés pour cette rénovation ont été sélectionnés avec le plus grand soin : parquet en point de Hongrie, plans de travail & vasque en pierre naturelle, peintures Farrow & Ball et appareillages électriques en laiton Modelec, sans oublier la tapisserie sur mesure avec la réalisation, notamment, d’une tête de lit magistrale en tissu Pierre Frey dans la chambre parentale & l’intégration de papiers peints Ananbo.
Un projet haut de gamme où le souci du détail fut le maitre mot !

This home in Napa off Silverado was rebuilt after burning down in the 2017 fires. Architect David Rulon, a former associate of Howard Backen, known for this Napa Valley industrial modern farmhouse style. Composed in mostly a neutral palette, the bones of this house are bathed in diffused natural light pouring in through the clerestory windows. Beautiful textures and the layering of pattern with a mix of materials add drama to a neutral backdrop. The homeowners are pleased with their open floor plan and fluid seating areas, which allow them to entertain large gatherings. The result is an engaging space, a personal sanctuary and a true reflection of it's owners' unique aesthetic.
Inspirational features are metal fireplace surround and book cases as well as Beverage Bar shelving done by Wyatt Studio, painted inset style cabinets by Gamma, moroccan CLE tile backsplash and quartzite countertops.

Tiled bath, corner tub, flat-panel cabinets, quartzite counter tops, single pendant modern light fixtures, enclosed toilet, walk-in master closet, dual shower heads, with inset shelf and brass fixtures.

David O. Marlow
デンバーにあるラグジュアリーな広いラスティックスタイルのおしゃれなマスターバスルーム (フラットパネル扉のキャビネット、ベージュのタイル、淡色木目調キャビネット、オープン型シャワー、ガラスタイル、白い壁、珪岩の洗面台、ベージュの床、オープンシャワー、ニッチ、シャワーベンチ) の写真
デンバーにあるラグジュアリーな広いラスティックスタイルのおしゃれなマスターバスルーム (フラットパネル扉のキャビネット、ベージュのタイル、淡色木目調キャビネット、オープン型シャワー、ガラスタイル、白い壁、珪岩の洗面台、ベージュの床、オープンシャワー、ニッチ、シャワーベンチ) の写真
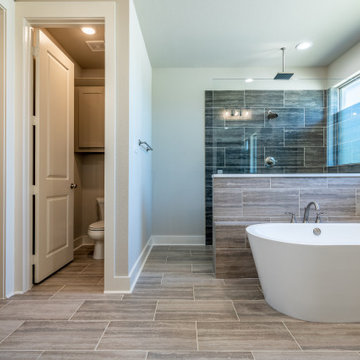
Spa like master bathroom with a free standing tub, walk in shower with rain shower head, double vanity with a linen cabinet, designer lighting fixtures, with a large walk in closet
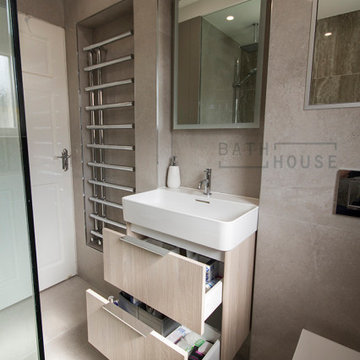
ダブリンにあるお手頃価格の小さなコンテンポラリースタイルのおしゃれなマスターバスルーム (フラットパネル扉のキャビネット、茶色いキャビネット、洗い場付きシャワー、壁掛け式トイレ、ベージュのタイル、セラミックタイル、ベージュの壁、セラミックタイルの床、壁付け型シンク、ベージュの床、オープンシャワー、白い洗面カウンター、シャワーベンチ、洗面台1つ、フローティング洗面台) の写真
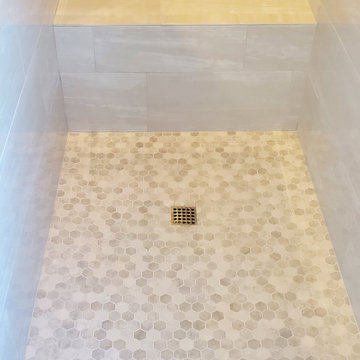
A complete shower remodel and installation of a new surround for an existing tub.
ダラスにあるお手頃価格の中くらいなコンテンポラリースタイルのおしゃれなマスターバスルーム (コーナー型浴槽、バリアフリー、ベージュのタイル、磁器タイル、ライムストーンの床、マルチカラーの床、オープンシャワー、シャワーベンチ) の写真
ダラスにあるお手頃価格の中くらいなコンテンポラリースタイルのおしゃれなマスターバスルーム (コーナー型浴槽、バリアフリー、ベージュのタイル、磁器タイル、ライムストーンの床、マルチカラーの床、オープンシャワー、シャワーベンチ) の写真
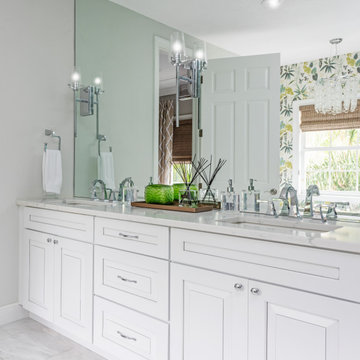
White marble classic master bathroom
タンパにある広いトラディショナルスタイルのおしゃれなマスターバスルーム (シェーカースタイル扉のキャビネット、白いキャビネット、置き型浴槽、バリアフリー、ベージュのタイル、大理石タイル、ベージュの壁、大理石の床、人工大理石カウンター、白い床、オープンシャワー、白い洗面カウンター、シャワーベンチ、洗面台2つ、造り付け洗面台、壁紙) の写真
タンパにある広いトラディショナルスタイルのおしゃれなマスターバスルーム (シェーカースタイル扉のキャビネット、白いキャビネット、置き型浴槽、バリアフリー、ベージュのタイル、大理石タイル、ベージュの壁、大理石の床、人工大理石カウンター、白い床、オープンシャワー、白い洗面カウンター、シャワーベンチ、洗面台2つ、造り付け洗面台、壁紙) の写真
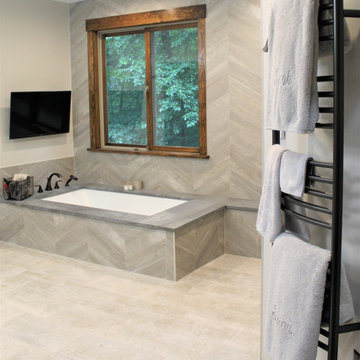
Wow! Some really fantastic bathroom remodeling ideas in this Frederick home renovation by Talon Construction #HomeImprovement #bathroomdesign #remodeling#bathroomideas #designbuild
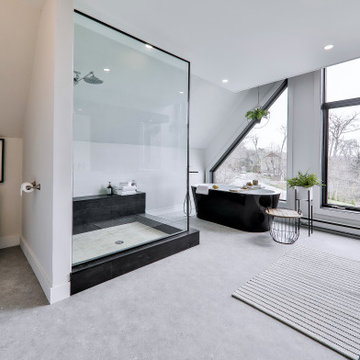
designer Lyne Brunet
モントリオールにある高級なトランジショナルスタイルのおしゃれなマスターバスルーム (シェーカースタイル扉のキャビネット、黒いキャビネット、置き型浴槽、オープン型シャワー、一体型トイレ 、ベージュのタイル、白い壁、コンクリートの床、オーバーカウンターシンク、人工大理石カウンター、グレーの床、オープンシャワー、白い洗面カウンター、シャワーベンチ、洗面台2つ、独立型洗面台) の写真
モントリオールにある高級なトランジショナルスタイルのおしゃれなマスターバスルーム (シェーカースタイル扉のキャビネット、黒いキャビネット、置き型浴槽、オープン型シャワー、一体型トイレ 、ベージュのタイル、白い壁、コンクリートの床、オーバーカウンターシンク、人工大理石カウンター、グレーの床、オープンシャワー、白い洗面カウンター、シャワーベンチ、洗面台2つ、独立型洗面台) の写真
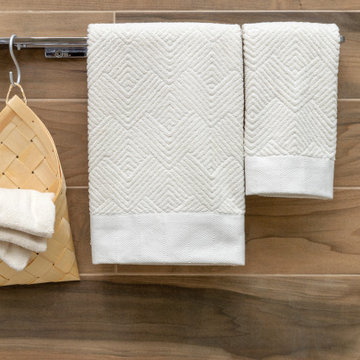
Japanese Inspired Bathroom
The standout features of this bathroom are the well executed design ensuring the deep soaker style bath, combination shower and bench are all laid out in the wet- room aspect behind an enclosed glass area.

warm modern masculine primary suite
ニューヨークにある高級な広いコンテンポラリースタイルのおしゃれな浴室 (フラットパネル扉のキャビネット、茶色いキャビネット、置き型浴槽、アルコーブ型シャワー、ビデ、ベージュのタイル、セラミックタイル、白い壁、磁器タイルの床、アンダーカウンター洗面器、ソープストーンの洗面台、黒い床、オープンシャワー、黒い洗面カウンター、シャワーベンチ、洗面台2つ、フローティング洗面台、三角天井、板張り壁) の写真
ニューヨークにある高級な広いコンテンポラリースタイルのおしゃれな浴室 (フラットパネル扉のキャビネット、茶色いキャビネット、置き型浴槽、アルコーブ型シャワー、ビデ、ベージュのタイル、セラミックタイル、白い壁、磁器タイルの床、アンダーカウンター洗面器、ソープストーンの洗面台、黒い床、オープンシャワー、黒い洗面カウンター、シャワーベンチ、洗面台2つ、フローティング洗面台、三角天井、板張り壁) の写真

Luxury new home. Guest bathroom is an eye catcher boasting floating cabinetry and shadow lines at the wall and ceiling junction
シドニーにある高級な広いコンテンポラリースタイルのおしゃれな浴室 (全タイプのキャビネット扉、黒いキャビネット、全タイプのシャワー、ベージュのタイル、セメントタイル、ベージュの壁、セラミックタイルの床、オーバーカウンターシンク、大理石の洗面台、ベージュの床、オープンシャワー、白い洗面カウンター、シャワーベンチ、洗面台2つ、フローティング洗面台、全タイプの天井の仕上げ、全タイプの壁の仕上げ) の写真
シドニーにある高級な広いコンテンポラリースタイルのおしゃれな浴室 (全タイプのキャビネット扉、黒いキャビネット、全タイプのシャワー、ベージュのタイル、セメントタイル、ベージュの壁、セラミックタイルの床、オーバーカウンターシンク、大理石の洗面台、ベージュの床、オープンシャワー、白い洗面カウンター、シャワーベンチ、洗面台2つ、フローティング洗面台、全タイプの天井の仕上げ、全タイプの壁の仕上げ) の写真
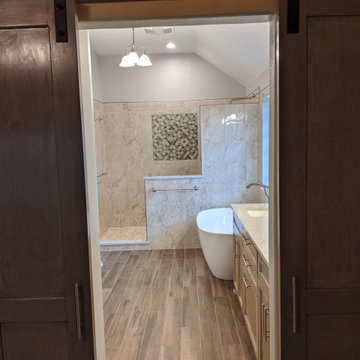
view from the master bedroom
ヒューストンにある高級な中くらいなトラディショナルスタイルのおしゃれなマスターバスルーム (シェーカースタイル扉のキャビネット、中間色木目調キャビネット、置き型浴槽、オープン型シャワー、一体型トイレ 、ベージュのタイル、大理石タイル、グレーの壁、木目調タイルの床、アンダーカウンター洗面器、クオーツストーンの洗面台、茶色い床、オープンシャワー、ベージュのカウンター、シャワーベンチ、洗面台2つ、造り付け洗面台) の写真
ヒューストンにある高級な中くらいなトラディショナルスタイルのおしゃれなマスターバスルーム (シェーカースタイル扉のキャビネット、中間色木目調キャビネット、置き型浴槽、オープン型シャワー、一体型トイレ 、ベージュのタイル、大理石タイル、グレーの壁、木目調タイルの床、アンダーカウンター洗面器、クオーツストーンの洗面台、茶色い床、オープンシャワー、ベージュのカウンター、シャワーベンチ、洗面台2つ、造り付け洗面台) の写真

サンフランシスコにある高級な広いトラディショナルスタイルのおしゃれな浴室 (シェーカースタイル扉のキャビネット、茶色いキャビネット、ドロップイン型浴槽、ダブルシャワー、一体型トイレ 、ベージュのタイル、トラバーチンタイル、ベージュの壁、トラバーチンの床、アンダーカウンター洗面器、ベージュの床、オープンシャワー、シャワーベンチ、洗面台2つ、造り付け洗面台、板張り天井、板張り壁) の写真
浴室・バスルーム (シャワーベンチ、オープンシャワー、ベージュのタイル) の写真
1