浴室・バスルーム (シャワーベンチ、家具調キャビネット) の写真
絞り込み:
資材コスト
並び替え:今日の人気順
写真 101〜120 枚目(全 1,000 枚)
1/3
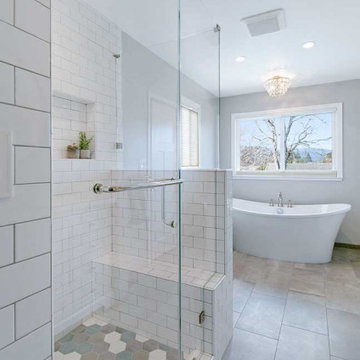
The client derived inspiration for her new shower from a photo featuring a multi-colored tile floor. Using this photo, Gayler Design Build custom-designed a shower pan that incorporated six different colors of 4-inch hexagon tiles by Lunada Bay. These tiles were beautifully combined and laid in a “dark to light” pattern effectively transforming the shower into a work of art. Contributing to the room’s classic and timeless bathroom design was the shower walls that were designed in cotton white 3x6 subway tiles with grey grout. An elongated, oversized shower niche completed the look providing just the right space for necessary soap and shampoo bottles.
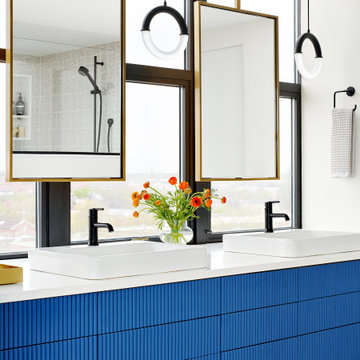
シカゴにある高級な広いエクレクティックスタイルのおしゃれな浴室 (家具調キャビネット、青いキャビネット、置き型浴槽、コーナー設置型シャワー、白い壁、コンクリートの床、ベッセル式洗面器、クオーツストーンの洗面台、マルチカラーの床、開き戸のシャワー、白い洗面カウンター、シャワーベンチ、洗面台2つ、フローティング洗面台) の写真
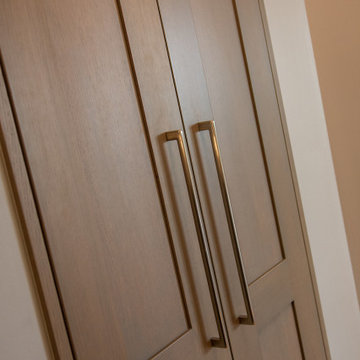
Close up of Sundry cabinet in the master bath by William Ohs.
他の地域にあるラグジュアリーな小さなコンテンポラリースタイルのおしゃれなマスターバスルーム (家具調キャビネット、淡色木目調キャビネット、コーナー設置型シャワー、一体型トイレ 、グレーのタイル、石スラブタイル、グレーの壁、アンダーカウンター洗面器、珪岩の洗面台、グレーの床、開き戸のシャワー、グレーの洗面カウンター、シャワーベンチ、洗面台2つ、フローティング洗面台) の写真
他の地域にあるラグジュアリーな小さなコンテンポラリースタイルのおしゃれなマスターバスルーム (家具調キャビネット、淡色木目調キャビネット、コーナー設置型シャワー、一体型トイレ 、グレーのタイル、石スラブタイル、グレーの壁、アンダーカウンター洗面器、珪岩の洗面台、グレーの床、開き戸のシャワー、グレーの洗面カウンター、シャワーベンチ、洗面台2つ、フローティング洗面台) の写真

Large primary bathroom walk in shower with large format sub way tile. Custom niche with gold accent tile and black grout. Kohler Purist shower system with multi function features featuring a rain head and hand held. Large seating bench and octagon black tile on shower pan floor.

ポートランドにあるラグジュアリーな広いトラディショナルスタイルのおしゃれなマスターバスルーム (家具調キャビネット、黒いキャビネット、置き型浴槽、バリアフリー、一体型トイレ 、白い壁、セラミックタイルの床、御影石の洗面台、マルチカラーの床、オープンシャワー、白い洗面カウンター、シャワーベンチ、洗面台2つ、独立型洗面台) の写真

Walk-in shower features MLW Stone Hawthorne white marble tiles. Floor is a mix of MLW Stone Hawthorne White hexagon and Artistic Tile Calacatta Gold polished mosaic marble tiles. Newport Brass Satin Bronze plumbing fixtures.
General contracting by Martin Bros. Contracting, Inc.; Architecture by Helman Sechrist Architecture; Home Design by Maple & White Design; Photography by Marie Kinney Photography.
Images are the property of Martin Bros. Contracting, Inc. and may not be used without written permission.
— with Marie 'Martin' Kinney, Halsey Tile, MLW Stone and Newport Brass.
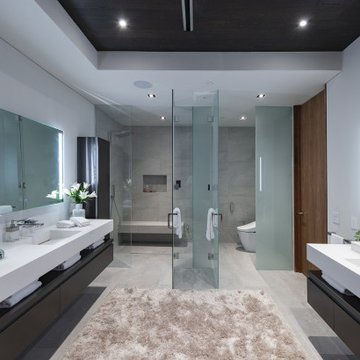
Los Tilos Hollywood Hills modern home luxury primary bathroom design. Photo by William MacCollum.
ロサンゼルスにある広いモダンスタイルのおしゃれなマスターバスルーム (家具調キャビネット、茶色いキャビネット、バリアフリー、一体型トイレ 、白い壁、磁器タイルの床、一体型シンク、白い床、開き戸のシャワー、白い洗面カウンター、シャワーベンチ、洗面台2つ、フローティング洗面台、折り上げ天井、白い天井) の写真
ロサンゼルスにある広いモダンスタイルのおしゃれなマスターバスルーム (家具調キャビネット、茶色いキャビネット、バリアフリー、一体型トイレ 、白い壁、磁器タイルの床、一体型シンク、白い床、開き戸のシャワー、白い洗面カウンター、シャワーベンチ、洗面台2つ、フローティング洗面台、折り上げ天井、白い天井) の写真
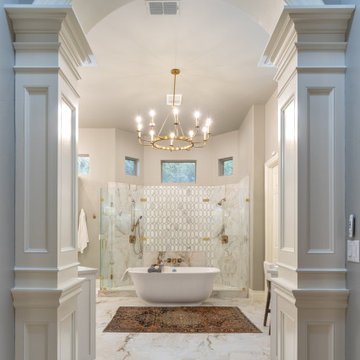
This Master Bathroom demands a Grand Entry. Freestanding Tub, Double Shower, Chandelier and a beautiful Cased Entry way designed by White River Hardwoods. Porcelain tile with a marble look and a Carrara Tile accent wall in the shower brings the SPA experience right into the home.
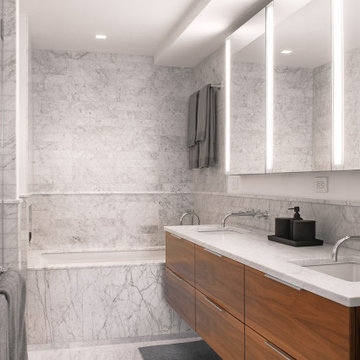
ニューヨークにある高級な中くらいなモダンスタイルのおしゃれなマスターバスルーム (家具調キャビネット、中間色木目調キャビネット、アンダーマウント型浴槽、アルコーブ型シャワー、グレーのタイル、大理石タイル、大理石の床、アンダーカウンター洗面器、大理石の洗面台、グレーの床、開き戸のシャワー、白い洗面カウンター、シャワーベンチ、洗面台2つ、フローティング洗面台) の写真

Calm and serene master with steam shower and double shower head. Low sheen walnut cabinets add warmth and color
シカゴにある高級な広いミッドセンチュリースタイルのおしゃれなマスターバスルーム (家具調キャビネット、中間色木目調キャビネット、置き型浴槽、ダブルシャワー、一体型トイレ 、グレーのタイル、大理石タイル、グレーの壁、大理石の床、アンダーカウンター洗面器、クオーツストーンの洗面台、グレーの床、開き戸のシャワー、白い洗面カウンター、シャワーベンチ、洗面台2つ、造り付け洗面台) の写真
シカゴにある高級な広いミッドセンチュリースタイルのおしゃれなマスターバスルーム (家具調キャビネット、中間色木目調キャビネット、置き型浴槽、ダブルシャワー、一体型トイレ 、グレーのタイル、大理石タイル、グレーの壁、大理石の床、アンダーカウンター洗面器、クオーツストーンの洗面台、グレーの床、開き戸のシャワー、白い洗面カウンター、シャワーベンチ、洗面台2つ、造り付け洗面台) の写真
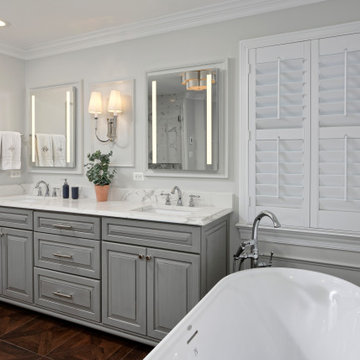
ワシントンD.C.にあるトラディショナルスタイルのおしゃれな浴室 (家具調キャビネット、グレーのキャビネット、置き型浴槽、コーナー設置型シャワー、分離型トイレ、白いタイル、大理石タイル、グレーの壁、木目調タイルの床、アンダーカウンター洗面器、クオーツストーンの洗面台、茶色い床、開き戸のシャワー、白い洗面カウンター、シャワーベンチ、洗面台2つ、独立型洗面台、羽目板の壁) の写真
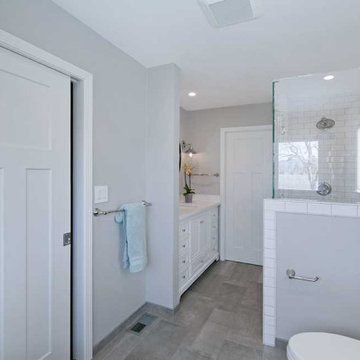
Like many homeowners who dream of having a luxury walk-in closet as a dressing room, this master bathroom remodel also received a spacious walk-in closet for the owners to dress and undress in style.

Charming bathroom with beautiful mosaic tile in the shower enclosed with a gorgeous glass shower door. Decorative farmhouse vanity with gorgeous gold light fixture above.
Meyer Design
Photos: Jody Kmetz

treve Johnson Photography
サンフランシスコにある中くらいなコンテンポラリースタイルのおしゃれなバスルーム (浴槽なし) (家具調キャビネット、濃色木目調キャビネット、コーナー設置型シャワー、青いタイル、ガラスタイル、青い壁、モザイクタイル、アンダーカウンター洗面器、グレーの床、開き戸のシャワー、白い洗面カウンター、洗濯室、シャワーベンチ、洗面台1つ、造り付け洗面台) の写真
サンフランシスコにある中くらいなコンテンポラリースタイルのおしゃれなバスルーム (浴槽なし) (家具調キャビネット、濃色木目調キャビネット、コーナー設置型シャワー、青いタイル、ガラスタイル、青い壁、モザイクタイル、アンダーカウンター洗面器、グレーの床、開き戸のシャワー、白い洗面カウンター、洗濯室、シャワーベンチ、洗面台1つ、造り付け洗面台) の写真

This transformation started with a builder grade bathroom and was expanded into a sauna wet room. With cedar walls and ceiling and a custom cedar bench, the sauna heats the space for a relaxing dry heat experience. The goal of this space was to create a sauna in the secondary bathroom and be as efficient as possible with the space. This bathroom transformed from a standard secondary bathroom to a ergonomic spa without impacting the functionality of the bedroom.
This project was super fun, we were working inside of a guest bedroom, to create a functional, yet expansive bathroom. We started with a standard bathroom layout and by building out into the large guest bedroom that was used as an office, we were able to create enough square footage in the bathroom without detracting from the bedroom aesthetics or function. We worked with the client on her specific requests and put all of the materials into a 3D design to visualize the new space.
Houzz Write Up: https://www.houzz.com/magazine/bathroom-of-the-week-stylish-spa-retreat-with-a-real-sauna-stsetivw-vs~168139419
The layout of the bathroom needed to change to incorporate the larger wet room/sauna. By expanding the room slightly it gave us the needed space to relocate the toilet, the vanity and the entrance to the bathroom allowing for the wet room to have the full length of the new space.
This bathroom includes a cedar sauna room that is incorporated inside of the shower, the custom cedar bench follows the curvature of the room's new layout and a window was added to allow the natural sunlight to come in from the bedroom. The aromatic properties of the cedar are delightful whether it's being used with the dry sauna heat and also when the shower is steaming the space. In the shower are matching porcelain, marble-look tiles, with architectural texture on the shower walls contrasting with the warm, smooth cedar boards. Also, by increasing the depth of the toilet wall, we were able to create useful towel storage without detracting from the room significantly.
This entire project and client was a joy to work with.
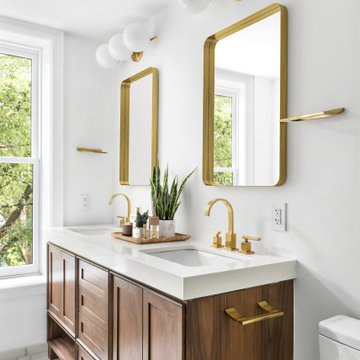
Gut renovated master bathroom in a historic Park Slope Townhouse in Brooklyn, NY.
ニューヨークにある高級な中くらいなトランジショナルスタイルのおしゃれなマスターバスルーム (家具調キャビネット、茶色いキャビネット、アルコーブ型シャワー、一体型トイレ 、グレーのタイル、セラミックタイル、白い壁、セラミックタイルの床、オーバーカウンターシンク、大理石の洗面台、グレーの床、オープンシャワー、白い洗面カウンター、シャワーベンチ、洗面台2つ、独立型洗面台) の写真
ニューヨークにある高級な中くらいなトランジショナルスタイルのおしゃれなマスターバスルーム (家具調キャビネット、茶色いキャビネット、アルコーブ型シャワー、一体型トイレ 、グレーのタイル、セラミックタイル、白い壁、セラミックタイルの床、オーバーカウンターシンク、大理石の洗面台、グレーの床、オープンシャワー、白い洗面カウンター、シャワーベンチ、洗面台2つ、独立型洗面台) の写真

ニューヨークにあるお手頃価格の小さなモダンスタイルのおしゃれなマスターバスルーム (家具調キャビネット、淡色木目調キャビネット、アルコーブ型シャワー、分離型トイレ、ベージュのタイル、磁器タイル、白い壁、磁器タイルの床、一体型シンク、ガラスの洗面台、ベージュの床、開き戸のシャワー、白い洗面カウンター、シャワーベンチ、洗面台1つ、フローティング洗面台) の写真
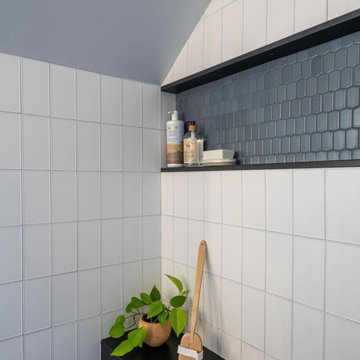
Details in a master shower, featuring white glass tile shower walls, honed Absolute Black granite shower bench and niche pieces, and slate-colored mosaic tile to buffer between black and white.
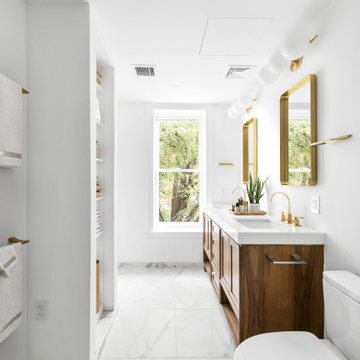
Gut renovated master bathroom in a historic Park Slope Townhouse in Brooklyn, NY.
ニューヨークにある高級な中くらいなトランジショナルスタイルのおしゃれなマスターバスルーム (家具調キャビネット、茶色いキャビネット、アルコーブ型シャワー、一体型トイレ 、グレーのタイル、セラミックタイル、白い壁、セラミックタイルの床、オーバーカウンターシンク、大理石の洗面台、グレーの床、オープンシャワー、白い洗面カウンター、シャワーベンチ、洗面台2つ、独立型洗面台) の写真
ニューヨークにある高級な中くらいなトランジショナルスタイルのおしゃれなマスターバスルーム (家具調キャビネット、茶色いキャビネット、アルコーブ型シャワー、一体型トイレ 、グレーのタイル、セラミックタイル、白い壁、セラミックタイルの床、オーバーカウンターシンク、大理石の洗面台、グレーの床、オープンシャワー、白い洗面カウンター、シャワーベンチ、洗面台2つ、独立型洗面台) の写真
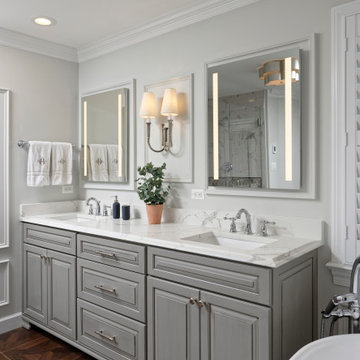
ワシントンD.C.にあるトラディショナルスタイルのおしゃれな浴室 (家具調キャビネット、グレーのキャビネット、置き型浴槽、コーナー設置型シャワー、分離型トイレ、白いタイル、大理石タイル、グレーの壁、木目調タイルの床、アンダーカウンター洗面器、クオーツストーンの洗面台、茶色い床、開き戸のシャワー、白い洗面カウンター、シャワーベンチ、洗面台2つ、独立型洗面台、羽目板の壁) の写真
浴室・バスルーム (シャワーベンチ、家具調キャビネット) の写真
6