浴室・バスルーム (シャワーベンチ、フラットパネル扉のキャビネット、ガラス扉のキャビネット、洗面台1つ) の写真
絞り込み:
資材コスト
並び替え:今日の人気順
写真 1〜20 枚目(全 1,925 枚)
1/5

他の地域にあるインダストリアルスタイルのおしゃれなマスターバスルーム (フラットパネル扉のキャビネット、淡色木目調キャビネット、ダブルシャワー、ビデ、緑のタイル、セラミックタイル、グレーの壁、磁器タイルの床、アンダーカウンター洗面器、クオーツストーンの洗面台、白い床、開き戸のシャワー、白い洗面カウンター、シャワーベンチ、洗面台1つ、造り付け洗面台) の写真
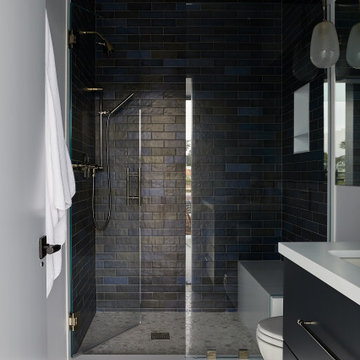
ニューヨークにある中くらいなコンテンポラリースタイルのおしゃれなバスルーム (浴槽なし) (フラットパネル扉のキャビネット、黒いキャビネット、アルコーブ型シャワー、分離型トイレ、黒いタイル、セラミックタイル、白い壁、玉石タイル、アンダーカウンター洗面器、クオーツストーンの洗面台、白い床、開き戸のシャワー、白い洗面カウンター、シャワーベンチ、洗面台1つ、独立型洗面台) の写真
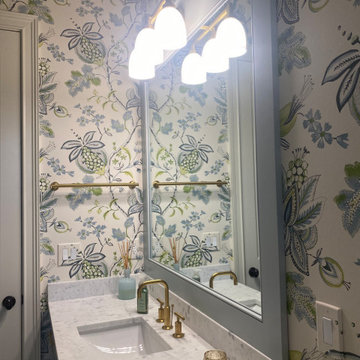
Beautiful custom features set this bathroom apart.
アトランタにあるラグジュアリーな中くらいなトラディショナルスタイルのおしゃれな浴室 (フラットパネル扉のキャビネット、青いキャビネット、コーナー設置型シャワー、分離型トイレ、セラミックタイルの床、アンダーカウンター洗面器、大理石の洗面台、グレーの床、開き戸のシャワー、白い洗面カウンター、シャワーベンチ、洗面台1つ、造り付け洗面台、壁紙) の写真
アトランタにあるラグジュアリーな中くらいなトラディショナルスタイルのおしゃれな浴室 (フラットパネル扉のキャビネット、青いキャビネット、コーナー設置型シャワー、分離型トイレ、セラミックタイルの床、アンダーカウンター洗面器、大理石の洗面台、グレーの床、開き戸のシャワー、白い洗面カウンター、シャワーベンチ、洗面台1つ、造り付け洗面台、壁紙) の写真

An original 1930’s English Tudor with only 2 bedrooms and 1 bath spanning about 1730 sq.ft. was purchased by a family with 2 amazing young kids, we saw the potential of this property to become a wonderful nest for the family to grow.
The plan was to reach a 2550 sq. ft. home with 4 bedroom and 4 baths spanning over 2 stories.
With continuation of the exiting architectural style of the existing home.
A large 1000sq. ft. addition was constructed at the back portion of the house to include the expended master bedroom and a second-floor guest suite with a large observation balcony overlooking the mountains of Angeles Forest.
An L shape staircase leading to the upstairs creates a moment of modern art with an all white walls and ceilings of this vaulted space act as a picture frame for a tall window facing the northern mountains almost as a live landscape painting that changes throughout the different times of day.
Tall high sloped roof created an amazing, vaulted space in the guest suite with 4 uniquely designed windows extruding out with separate gable roof above.
The downstairs bedroom boasts 9’ ceilings, extremely tall windows to enjoy the greenery of the backyard, vertical wood paneling on the walls add a warmth that is not seen very often in today’s new build.
The master bathroom has a showcase 42sq. walk-in shower with its own private south facing window to illuminate the space with natural morning light. A larger format wood siding was using for the vanity backsplash wall and a private water closet for privacy.
In the interior reconfiguration and remodel portion of the project the area serving as a family room was transformed to an additional bedroom with a private bath, a laundry room and hallway.
The old bathroom was divided with a wall and a pocket door into a powder room the leads to a tub room.
The biggest change was the kitchen area, as befitting to the 1930’s the dining room, kitchen, utility room and laundry room were all compartmentalized and enclosed.
We eliminated all these partitions and walls to create a large open kitchen area that is completely open to the vaulted dining room. This way the natural light the washes the kitchen in the morning and the rays of sun that hit the dining room in the afternoon can be shared by the two areas.
The opening to the living room remained only at 8’ to keep a division of space.

After raising this roman tub, we fit a mix of neutral patterns into this beautiful space for a tranquil midcentury primary suite designed by Kennedy Cole Interior Design.

チャールストンにある巨大なビーチスタイルのおしゃれなマスターバスルーム (フラットパネル扉のキャビネット、淡色木目調キャビネット、置き型浴槽、オープン型シャワー、白いタイル、白い壁、磁器タイルの床、一体型シンク、大理石の洗面台、白い床、オープンシャワー、白い洗面カウンター、シャワーベンチ、洗面台1つ、フローティング洗面台、塗装板張りの天井、塗装板張りの壁) の写真

オースティンにある中くらいなラスティックスタイルのおしゃれなバスルーム (浴槽なし) (フラットパネル扉のキャビネット、茶色いキャビネット、青いタイル、セラミックタイル、白い壁、セラミックタイルの床、オーバーカウンターシンク、大理石の洗面台、青い床、開き戸のシャワー、グレーの洗面カウンター、シャワーベンチ、洗面台1つ、造り付け洗面台、アルコーブ型浴槽、シャワー付き浴槽 ) の写真

Bagno con travi a vista sbiancate
Pavimento e rivestimento in grandi lastre Laminam Calacatta Michelangelo
Rivestimento in legno di rovere con pannello a listelli realizzato su disegno.
Vasca da bagno a libera installazione di Agape Spoon XL
Mobile lavabo di Novello - your bathroom serie Quari con piano in Laminam Emperador
Rubinetteria Gessi Serie 316

ミラノにある小さなトロピカルスタイルのおしゃれなバスルーム (浴槽なし) (フラットパネル扉のキャビネット、淡色木目調キャビネット、バリアフリー、分離型トイレ、マルチカラーのタイル、モザイクタイル、マルチカラーの壁、セラミックタイルの床、一体型シンク、人工大理石カウンター、グレーの床、引戸のシャワー、白い洗面カウンター、シャワーベンチ、洗面台1つ、フローティング洗面台、折り上げ天井、壁紙) の写真

他の地域にある高級な小さなコンテンポラリースタイルのおしゃれなバスルーム (浴槽なし) (フラットパネル扉のキャビネット、黒いキャビネット、洗い場付きシャワー、壁掛け式トイレ、白いタイル、磁器タイル、白い壁、濃色無垢フローリング、アンダーカウンター洗面器、クオーツストーンの洗面台、茶色い床、開き戸のシャワー、白い洗面カウンター、シャワーベンチ、洗面台1つ、独立型洗面台) の写真

Photography by Brad Knipstein
サンフランシスコにある中くらいなコンテンポラリースタイルのおしゃれなバスルーム (浴槽なし) (フラットパネル扉のキャビネット、中間色木目調キャビネット、アルコーブ型浴槽、シャワー付き浴槽 、緑のタイル、セラミックタイル、白い壁、磁器タイルの床、横長型シンク、クオーツストーンの洗面台、グレーの床、シャワーカーテン、グレーの洗面カウンター、シャワーベンチ、洗面台1つ、造り付け洗面台) の写真
サンフランシスコにある中くらいなコンテンポラリースタイルのおしゃれなバスルーム (浴槽なし) (フラットパネル扉のキャビネット、中間色木目調キャビネット、アルコーブ型浴槽、シャワー付き浴槽 、緑のタイル、セラミックタイル、白い壁、磁器タイルの床、横長型シンク、クオーツストーンの洗面台、グレーの床、シャワーカーテン、グレーの洗面カウンター、シャワーベンチ、洗面台1つ、造り付け洗面台) の写真

A master bath renovation in a lake front home with a farmhouse vibe and easy to maintain finishes.
シカゴにある低価格の中くらいなカントリー風のおしゃれなマスターバスルーム (ヴィンテージ仕上げキャビネット、白いタイル、大理石の洗面台、白い洗面カウンター、洗面台1つ、独立型洗面台、アルコーブ型シャワー、分離型トイレ、セラミックタイル、グレーの壁、磁器タイルの床、黒い床、開き戸のシャワー、シャワーベンチ、塗装板張りの壁、アンダーカウンター洗面器、フラットパネル扉のキャビネット) の写真
シカゴにある低価格の中くらいなカントリー風のおしゃれなマスターバスルーム (ヴィンテージ仕上げキャビネット、白いタイル、大理石の洗面台、白い洗面カウンター、洗面台1つ、独立型洗面台、アルコーブ型シャワー、分離型トイレ、セラミックタイル、グレーの壁、磁器タイルの床、黒い床、開き戸のシャワー、シャワーベンチ、塗装板張りの壁、アンダーカウンター洗面器、フラットパネル扉のキャビネット) の写真
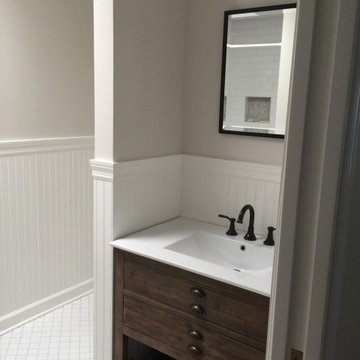
シカゴにある小さなトランジショナルスタイルのおしゃれなバスルーム (浴槽なし) (フラットパネル扉のキャビネット、グレーのキャビネット、アルコーブ型シャワー、分離型トイレ、白いタイル、サブウェイタイル、アンダーカウンター洗面器、オープンシャワー、白い洗面カウンター、ニッチ、シャワーベンチ、洗面台1つ、独立型洗面台、羽目板の壁) の写真

An extreme renovation makeover for my clients teenagers bathroom. We expanded the footprint and upgraded all facets of the existing space. We selected a more mature, sophisticated, spa like vibe that fit her likes and needs, while maintaining a modern, subdued palette that was calming + inviting and showcased the sculptural elements in the room. There really was nowhere but up to go in this space.

This renovated primary bathroom features a large, marble, floating vanity, a freestanding tub, and a terra-cotta tile shower. All are brought together with the herringbone, terra-cotta tile floor. The window above the tub lets in natural light and ventilation for a relaxing feel.

シカゴにある広いエクレクティックスタイルのおしゃれな子供用バスルーム (フラットパネル扉のキャビネット、緑のキャビネット、ドロップイン型浴槽、シャワー付き浴槽 、分離型トイレ、白いタイル、磁器タイル、紫の壁、大理石の床、アンダーカウンター洗面器、クオーツストーンの洗面台、白い床、開き戸のシャワー、白い洗面カウンター、シャワーベンチ、洗面台1つ、造り付け洗面台、壁紙) の写真
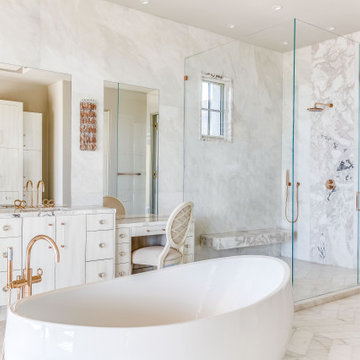
Her master shower.
Natural stone throughout bathroom. Custom cabinetry in white finish, specialty hardware and light fixtures with accents of rose gold to enhance the pink tones in the natural stone.
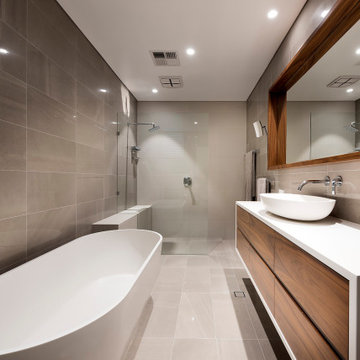
パースにあるお手頃価格の中くらいなモダンスタイルのおしゃれなマスターバスルーム (フラットパネル扉のキャビネット、中間色木目調キャビネット、置き型浴槽、オープン型シャワー、茶色いタイル、トラバーチンタイル、茶色い壁、セラミックタイルの床、ベッセル式洗面器、クオーツストーンの洗面台、茶色い床、オープンシャワー、白い洗面カウンター、シャワーベンチ、洗面台1つ、フローティング洗面台、三角天井) の写真

Retro charm meets contemporary style with Vinnova's Thomas. Includes soft-closing drawers and doors, flat style closures and durable acrylic drop-in sink.
Featured: Vinnova Thomas 30" Vanity
Color: Laminate veneer Walnut finish

Photography by Brad Knipstein
サンフランシスコにある中くらいなカントリー風のおしゃれな子供用バスルーム (フラットパネル扉のキャビネット、中間色木目調キャビネット、アルコーブ型浴槽、シャワー付き浴槽 、緑のタイル、セラミックタイル、白い壁、磁器タイルの床、横長型シンク、クオーツストーンの洗面台、グレーの床、シャワーカーテン、グレーの洗面カウンター、シャワーベンチ、洗面台1つ、造り付け洗面台) の写真
サンフランシスコにある中くらいなカントリー風のおしゃれな子供用バスルーム (フラットパネル扉のキャビネット、中間色木目調キャビネット、アルコーブ型浴槽、シャワー付き浴槽 、緑のタイル、セラミックタイル、白い壁、磁器タイルの床、横長型シンク、クオーツストーンの洗面台、グレーの床、シャワーカーテン、グレーの洗面カウンター、シャワーベンチ、洗面台1つ、造り付け洗面台) の写真
浴室・バスルーム (シャワーベンチ、フラットパネル扉のキャビネット、ガラス扉のキャビネット、洗面台1つ) の写真
1