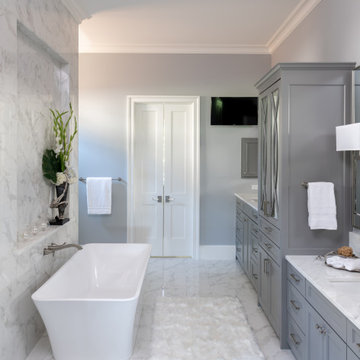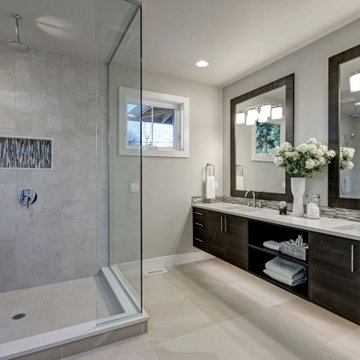浴室・バスルーム (シャワーベンチ、濃色木目調キャビネット、グレーのキャビネット) の写真
絞り込み:
資材コスト
並び替え:今日の人気順
写真 1〜20 枚目(全 5,030 枚)
1/4

White and grey bathroom with a printed tile made this bathroom feel warm and cozy. Wall scones, gold mirrors and a mix of gold and silver accessories brought this bathroom to life.

Luxury Spa experience at home. Custom Master Bathroom has everything from Aromatherapy Steam Shower to a sound system. Free sanding tub and luxury bathroom fixtures

Devon Grace Interiors designed a luxurious primary bathroom that features a grey double vanity with shaker style cabinetry doors. Ceramic wall tile, quartz countertops and backsplash, and brass wall-mounted faucets add natural textures and warmth to the space.

Complete transformation of an old, builder's grade poorly designed bathroom into an amazingly, sumptuous and inviting master bathroom. The homeowners wanted luxury, storage, elegance, roominess and a bright space to replace the dated bathroom. They love their new bathroom and so do we!

Two phases completed in 2020 & 2021 included kitchen and primary bath remodels. Bright, light, fresh and simple describe these beautiful spaces fit just for our clients.
The primary bath was a fun project to complete. A few must haves for this space were a place to incorporate the Peloton, more functional storage and a welcoming showering/bathing area.
The space was primarily left in the same configuration, but we were able to make it much more welcoming and efficient. The walk in shower has a small bench for storing large bottles and works as a perch for shaving legs. The entrance is doorless and allows for a nice open experience + the pebbled shower floor. The freestanding tub took the place of a huge built in tub deck creating a prefect space for Peleton next to the vanity. The vanity was freshened up with equal spacing for the dual sinks, a custom corner cabinet to house supplies and a charging station for sonicares and shaver. Lastly, the corner by the closet door was underutilized and we placed a storage chest w/ quartz countertop there.
The overall space included freshening up the paint/millwork in the primary bedroom.
Serving communities in: Clyde Hill, Medina, Beaux Arts, Juanita, Woodinville, Redmond, Kirkland, Bellevue, Sammamish, Issaquah, Mercer Island, Mill Creek

トロントにある高級な小さなモダンスタイルのおしゃれな浴室 (シェーカースタイル扉のキャビネット、グレーのキャビネット、バリアフリー、分離型トイレ、グレーのタイル、木目調タイル、白い壁、磁器タイルの床、アンダーカウンター洗面器、クオーツストーンの洗面台、グレーの床、引戸のシャワー、白い洗面カウンター、シャワーベンチ、洗面台1つ、造り付け洗面台、塗装板張りの壁) の写真

シドニーにあるラグジュアリーな巨大なコンテンポラリースタイルのおしゃれなマスターバスルーム (濃色木目調キャビネット、置き型浴槽、ダブルシャワー、一体型トイレ 、グレーのタイル、石タイル、グレーの壁、大理石の床、ベッセル式洗面器、大理石の洗面台、グレーの床、オープンシャワー、グレーの洗面カウンター、シャワーベンチ、洗面台2つ、フローティング洗面台、フラットパネル扉のキャビネット) の写真

A shower room with sink and vanity, and access from the hall, was notched out of the oversized primary bathroom. The blue 3" x 6" tile satisfied the homeowners' blue wish list item. The contrast of the blue tile and the terra cotta shower floor plus the stained crown molding has a Napa Valley vibe. The shower room is complete with a hinged glass door, a shower seat, shelves, and a handheld shower head.

123 Remodeling’s design-build team gave this bathroom in Bucktown (Chicago, IL) a facelift by installing new tile, mirrors, light fixtures, and a new countertop. We reused the existing vanity, shower fixtures, faucets, and toilet that were all in good condition. We incorporated a beautiful blue blended tile as an accent wall to pop against the rest of the neutral tiles. Lastly, we added a shower bench and a sliding glass shower door giving this client the coastal bathroom of their dreams.

This primary bath remodel has it all! It's not a huge space, but that didn't stop us from adding every beautiful detail. A herringbone marble floor, warm wood accent wall, light gray cabinetry, quartz counter surfaces, a wonderful walk-in shower and free-standing tub. The list goes on and on...

This master bath boasts a custom built double vanity with a large mirror and adjacent shelving near the drop in bath tub. Floor, walls, and counters are polished Calacatta Gold marble, all is accented with polished nickel plumbing fixtures and hardware.

Porcelain Tile, White Oak Vanity, Delta Shower, Kohler Faucet, Polished Chrome, Quartz Countertop, free standing tub, toilet in its own closed off room.

Modern bathroom vanity, a luxurious freestanding bath, overhead shower and Bluetooth integration with high quality finishes, in a monochromatic colour palette

View of couple's shower
オースティンにある広いコンテンポラリースタイルのおしゃれなマスターバスルーム (フラットパネル扉のキャビネット、濃色木目調キャビネット、洗い場付きシャワー、一体型トイレ 、白いタイル、セラミックタイル、グレーの壁、セラミックタイルの床、クオーツストーンの洗面台、グレーの床、オープンシャワー、白い洗面カウンター、シャワーベンチ、洗面台2つ、三角天井、造り付け洗面台、アンダーカウンター洗面器) の写真
オースティンにある広いコンテンポラリースタイルのおしゃれなマスターバスルーム (フラットパネル扉のキャビネット、濃色木目調キャビネット、洗い場付きシャワー、一体型トイレ 、白いタイル、セラミックタイル、グレーの壁、セラミックタイルの床、クオーツストーンの洗面台、グレーの床、オープンシャワー、白い洗面カウンター、シャワーベンチ、洗面台2つ、三角天井、造り付け洗面台、アンダーカウンター洗面器) の写真

ロサンゼルスにあるラスティックスタイルのおしゃれなマスターバスルーム (グレーのキャビネット、アルコーブ型シャワー、白い壁、無垢フローリング、アンダーカウンター洗面器、大理石の洗面台、茶色い床、開き戸のシャワー、グレーの洗面カウンター、シャワーベンチ、洗面台2つ、造り付け洗面台) の写真

オクラホマシティにある高級な中くらいなトランジショナルスタイルのおしゃれな子供用バスルーム (シェーカースタイル扉のキャビネット、グレーのキャビネット、アルコーブ型シャワー、一体型トイレ 、白いタイル、磁器タイル、白い壁、磁器タイルの床、壁付け型シンク、クオーツストーンの洗面台、グレーの床、開き戸のシャワー、白い洗面カウンター、シャワーベンチ、洗面台2つ、造り付け洗面台) の写真

These expansive vanities accommodate the height differences between the husband and wife. The linen tower creates a smooth transition from his vanity at 43" high and hers is 34".

This master bathroom is light and bright. This custom home was designed and built by Meadowlark Design+Build in Ann Arbor, Michigan. Photography by Joshua Caldwell.

This bath was converted from a plain traditional bath to this stunning transitional master bath with Oriental influences. Shower with floating bench, frames glass snd black plumbing fixtures is the focal point of the room. A freestanding tub with floor mounted plumbing fixtures by Brizo. New Vanity with a Cambria Quartz Top, Roman style faucets and undermounted sinks keep the clean understand elements of this bath as the focus. Custom heated floor mat brings the ultimate comfort to this room. Now it is the spa like retreat the owners were looking for.

ヒューストンにある広いコンテンポラリースタイルのおしゃれなマスターバスルーム (フラットパネル扉のキャビネット、濃色木目調キャビネット、コーナー設置型シャワー、グレーのタイル、磁器タイル、グレーの壁、磁器タイルの床、アンダーカウンター洗面器、ベージュの床、開き戸のシャワー、グレーの洗面カウンター、ニッチ、シャワーベンチ、洗面台2つ、フローティング洗面台) の写真
浴室・バスルーム (シャワーベンチ、濃色木目調キャビネット、グレーのキャビネット) の写真
1