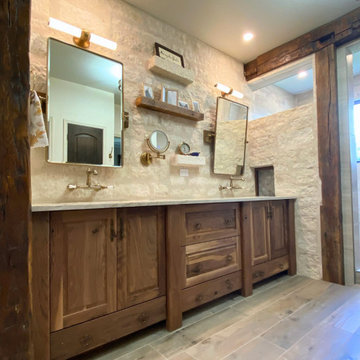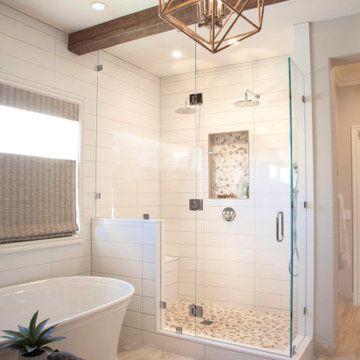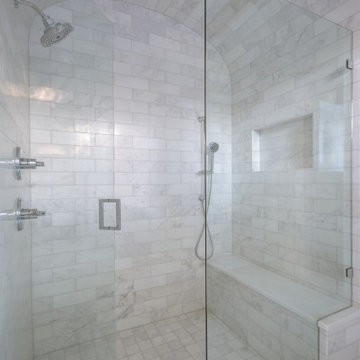浴室・バスルーム (シャワーベンチ、全タイプのキャビネットの色、表し梁) の写真
絞り込み:
資材コスト
並び替え:今日の人気順
写真 1〜20 枚目(全 234 枚)
1/4

ミルウォーキーにある高級な巨大なトランジショナルスタイルのおしゃれなマスターバスルーム (シェーカースタイル扉のキャビネット、茶色いキャビネット、珪岩の洗面台、白い洗面カウンター、洗面台2つ、造り付け洗面台、猫足バスタブ、バリアフリー、ベージュのタイル、セラミックタイル、白い壁、木目調タイルの床、オーバーカウンターシンク、茶色い床、開き戸のシャワー、シャワーベンチ、表し梁、塗装板張りの壁) の写真

シカゴにあるお手頃価格の中くらいなコンテンポラリースタイルのおしゃれなマスターバスルーム (フラットパネル扉のキャビネット、淡色木目調キャビネット、磁器タイルの床、珪岩の洗面台、白い洗面カウンター、洗面台2つ、造り付け洗面台、表し梁、アルコーブ型シャワー、グレーのタイル、白い壁、アンダーカウンター洗面器、グレーの床、開き戸のシャワー、ニッチ、シャワーベンチ) の写真

Bagno con travi a vista sbiancate
Pavimento e rivestimento in grandi lastre Laminam Calacatta Michelangelo
Rivestimento in legno di rovere con pannello a listelli realizzato su disegno.
Vasca da bagno a libera installazione di Agape Spoon XL
Mobile lavabo di Novello - your bathroom serie Quari con piano in Laminam Emperador
Rubinetteria Gessi Serie 316

This indoor/outdoor master bath was a pleasure to be a part of. This one of a kind bathroom brings in natural light from two areas of the room and balances this with modern touches. We used dark cabinetry and countertops to create symmetry with the white bathtub, furniture and accessories.

Design objectives for this primary bathroom remodel included: Removing a dated corner shower and deck-mounted tub, creating more storage space, reworking the water closet entry, adding dual vanities and a curbless shower with tub to capture the view.

Light and Airy shiplap bathroom was the dream for this hard working couple. The goal was to totally re-create a space that was both beautiful, that made sense functionally and a place to remind the clients of their vacation time. A peaceful oasis. We knew we wanted to use tile that looks like shiplap. A cost effective way to create a timeless look. By cladding the entire tub shower wall it really looks more like real shiplap planked walls.
The center point of the room is the new window and two new rustic beams. Centered in the beams is the rustic chandelier.
Design by Signature Designs Kitchen Bath
Contractor ADR Design & Remodel
Photos by Gail Owens

Our installer removed the existing unit to get the area ready for the installation of shower and replacing old bathtub with a shower by putting a new shower base into position while keeping the existing footprint intact then Establishing a proper foundation and make sure the walls are prepped with the utmost care prior to installation. Our stylish and seamless watertight walls go up easily in the hands of our seasoned professionals. High-quality tempered glass doors in the style are installed next, as well as all additional accessories the customer wanted. The job is done, and customers left with a new shower and a smile!

デンバーにあるラグジュアリーな広いカントリー風のおしゃれなマスターバスルーム (シェーカースタイル扉のキャビネット、白いキャビネット、置き型浴槽、バリアフリー、白いタイル、磁器タイル、グレーの壁、磁器タイルの床、アンダーカウンター洗面器、珪岩の洗面台、ベージュの床、開き戸のシャワー、グレーの洗面カウンター、シャワーベンチ、洗面台2つ、造り付け洗面台、表し梁) の写真

サンディエゴにあるラグジュアリーな中くらいなトランジショナルスタイルのおしゃれなマスターバスルーム (レイズドパネル扉のキャビネット、グレーのキャビネット、洗い場付きシャワー、白いタイル、大理石タイル、ベージュの壁、大理石の床、オーバーカウンターシンク、大理石の洗面台、マルチカラーの床、開き戸のシャワー、マルチカラーの洗面カウンター、シャワーベンチ、洗面台2つ、造り付け洗面台、表し梁) の写真

The sheer height of the Master Bath with the ship lap Ceiling in Sky Blue gives the room a very nautical look. We repeated the octagonal look of the ceiling on the floor using ceramic weathered plank flooring.

Dividing the walk-in shower and seamlessly connecting the closet and bathroom, these beams create a striking visual impact
オースティンにあるお手頃価格の広いトラディショナルスタイルのおしゃれなマスターバスルーム (レイズドパネル扉のキャビネット、濃色木目調キャビネット、オープン型シャワー、ベージュのタイル、ベージュの壁、無垢フローリング、アンダーカウンター洗面器、クオーツストーンの洗面台、オープンシャワー、ベージュのカウンター、シャワーベンチ、洗面台2つ、造り付け洗面台、表し梁、レンガ壁) の写真
オースティンにあるお手頃価格の広いトラディショナルスタイルのおしゃれなマスターバスルーム (レイズドパネル扉のキャビネット、濃色木目調キャビネット、オープン型シャワー、ベージュのタイル、ベージュの壁、無垢フローリング、アンダーカウンター洗面器、クオーツストーンの洗面台、オープンシャワー、ベージュのカウンター、シャワーベンチ、洗面台2つ、造り付け洗面台、表し梁、レンガ壁) の写真

Custom Double Vanity, Floating Shelves, Wall-Mounted Sink Faucet and Rustic Masonry Wall.
オースティンにあるお手頃価格の広いトラディショナルスタイルのおしゃれなマスターバスルーム (レイズドパネル扉のキャビネット、茶色いキャビネット、オープン型シャワー、ベージュのタイル、ベージュの壁、無垢フローリング、アンダーカウンター洗面器、クオーツストーンの洗面台、茶色い床、オープンシャワー、ベージュのカウンター、シャワーベンチ、洗面台2つ、造り付け洗面台、表し梁、レンガ壁) の写真
オースティンにあるお手頃価格の広いトラディショナルスタイルのおしゃれなマスターバスルーム (レイズドパネル扉のキャビネット、茶色いキャビネット、オープン型シャワー、ベージュのタイル、ベージュの壁、無垢フローリング、アンダーカウンター洗面器、クオーツストーンの洗面台、茶色い床、オープンシャワー、ベージュのカウンター、シャワーベンチ、洗面台2つ、造り付け洗面台、表し梁、レンガ壁) の写真

ミルウォーキーにある高級な巨大なトランジショナルスタイルのおしゃれなマスターバスルーム (シェーカースタイル扉のキャビネット、茶色いキャビネット、猫足バスタブ、バリアフリー、ベージュのタイル、セラミックタイル、白い壁、木目調タイルの床、オーバーカウンターシンク、珪岩の洗面台、茶色い床、開き戸のシャワー、白い洗面カウンター、シャワーベンチ、洗面台2つ、造り付け洗面台、表し梁、塗装板張りの壁) の写真

サンフランシスコにあるラグジュアリーな中くらいなカントリー風のおしゃれなマスターバスルーム (茶色いキャビネット、置き型浴槽、オープン型シャワー、ベージュのタイル、トラバーチンタイル、ベージュの壁、セメントタイルの床、アンダーカウンター洗面器、茶色い床、ベージュのカウンター、シャワーベンチ、洗面台1つ、造り付け洗面台、表し梁) の写真

This primary bath has a custom built-in freestanding tub
オレンジカウンティにある高級な小さな地中海スタイルのおしゃれなマスターバスルーム (淡色木目調キャビネット、アンダーマウント型浴槽、オープン型シャワー、ビデ、白いタイル、セラミックタイル、白い壁、無垢フローリング、グレーの床、開き戸のシャワー、シャワーベンチ、造り付け洗面台、表し梁) の写真
オレンジカウンティにある高級な小さな地中海スタイルのおしゃれなマスターバスルーム (淡色木目調キャビネット、アンダーマウント型浴槽、オープン型シャワー、ビデ、白いタイル、セラミックタイル、白い壁、無垢フローリング、グレーの床、開き戸のシャワー、シャワーベンチ、造り付け洗面台、表し梁) の写真

Design objectives for this primary bathroom remodel included: Removing a dated corner shower and deck-mounted tub, creating more storage space, reworking the water closet entry, adding dual vanities and a curbless shower with tub to capture the view.

Amazing master bathroom full remodel. Super large format tile installed in remodeled shower, bathroom floor and wainscot. Stunning freestanding tub, new toilet, cabinets and chandelier installed.

The layout stayed the same for this remodel. We painted the existing vanity black, added white oak shelving below and floating above. We added matte black hardware. Added quartz counters, new plumbing, mirrors and sconces.

Light and Airy shiplap bathroom was the dream for this hard working couple. The goal was to totally re-create a space that was both beautiful, that made sense functionally and a place to remind the clients of their vacation time. A peaceful oasis. We knew we wanted to use tile that looks like shiplap. A cost effective way to create a timeless look. By cladding the entire tub shower wall it really looks more like real shiplap planked walls.
The center point of the room is the new window and two new rustic beams. Centered in the beams is the rustic chandelier.
Design by Signature Designs Kitchen Bath
Contractor ADR Design & Remodel
Photos by Gail Owens

Classic, timeless, and ideally positioned on a picturesque street in the 4100 block, discover this dream home by Jessica Koltun Home. The blend of traditional architecture and contemporary finishes evokes warmth while understated elegance remains constant throughout this Midway Hollow masterpiece. Countless custom features and finishes include museum-quality walls, white oak beams, reeded cabinetry, stately millwork, and white oak wood floors with custom herringbone patterns. First-floor amenities include a barrel vault, a dedicated study, a formal and casual dining room, and a private primary suite adorned in Carrara marble that has direct access to the laundry room. The second features four bedrooms, three bathrooms, and an oversized game room that could also be used as a sixth bedroom. This is your opportunity to own a designer dream home.
浴室・バスルーム (シャワーベンチ、全タイプのキャビネットの色、表し梁) の写真
1