浴室・バスルーム (ニッチ、黒い壁) の写真
絞り込み:
資材コスト
並び替え:今日の人気順
写真 161〜180 枚目(全 224 枚)
1/3
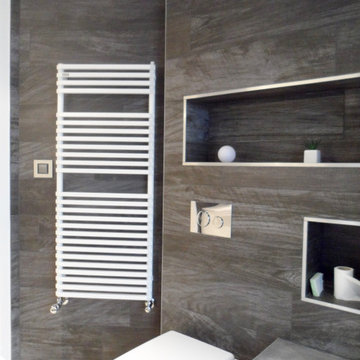
グルノーブルにある高級な中くらいなモダンスタイルのおしゃれなマスターバスルーム (アンダーマウント型浴槽、壁掛け式トイレ、黒いタイル、セラミックタイル、黒い壁、セラミックタイルの床、壁付け型シンク、人工大理石カウンター、白い床、白い洗面カウンター、ニッチ、洗面台1つ) の写真
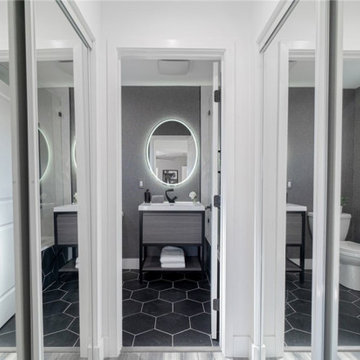
Completely REMODELED!! Modern 3 Bedroom and 2 Bath home, Enter into your living room and dining area with a completely remodeled Kitchen with a open concept perfect for family and friend gatherings, The Kitchen has all new Cabinetry and New Quartz Counter Tops, New Kitchen Flooring There are new appliances including the oven/stove, microwave, Both Bathrooms have been remodeled with all new, vanities, toilets, sinks, tubs, lights fixtures, and paint. All 3 Bedrooms have been Completely Remodeled, Master Bedroom has a his or hers closet, Master bathroom has jetted bathtub, Other features include all new central HVAC, New floors throughout, New Dual Pane Windows, New Recessed LED lighting throughout, Inside Washer and Dryer hook-ups, New Tankless Water Heater, New Roof, New Electrical, New Plumbing, New landscaping. and Stamped Concrete throughout the property, Large driveway that can accommodate over 6 cars, many toys or your RV, Nice back yard to convert garage into a ADU.
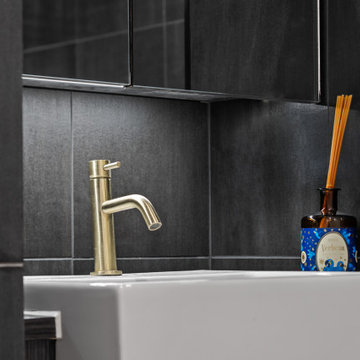
ロンドンにある高級な中くらいなモダンスタイルのおしゃれな子供用バスルーム (オープン型シャワー、一体型トイレ 、黒いタイル、セラミックタイル、黒い壁、磁器タイルの床、オーバーカウンターシンク、グレーの床、オープンシャワー、ニッチ、洗面台1つ、造り付け洗面台) の写真
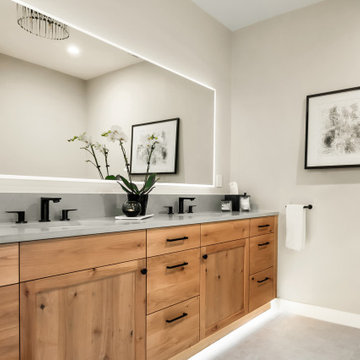
Oftentimes homeowners come to us with an idea of how they want to update their space. Through thoughtful discussion and truly understanding their needs, we develop the perfect plan together. The previous bathroom was burdened with a large jacuzzi tub, an outdated fiberglass shower, and limited open floor space. Our approach started with a simple shower and bath update and evolved into a complete reimagining of the bathroom. We prioritized fluidity and functionality, repositioning plumbing and overhauling the floor plan to create a space that seamlessly marries practicality with design impact.
The new bathroom features a custom knotty alder vanity with toe kick lighting and a sleek quartz countertop. Above, a defogging LED-lit mirror with touch screen controls adds a modern element to the bright and minimal bathroom aesthetic. The new custom shower blends sophistication with accessibility. Simple yet elegant porcelain fluted tiles and glass partitions frame the space, with a low-threshold entrance and strategically placed grab bars to support accessibility. Inside, a custom product niche with cove lighting adds both aesthetic appeal and functionality. In the end, the reimagined bathroom thoughtfully aligns the homeowner's lifestyle and design preferences.
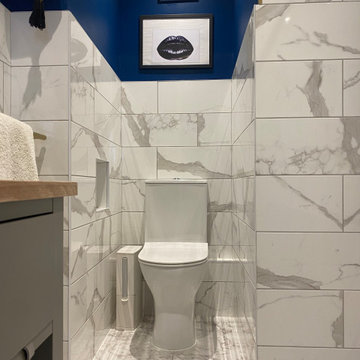
That bathroom has been created from the initial bathroom but a toilet has been added.
There is no direct sunlight so I decided to go bold, with a Carrara marble effect ceramic flooring from Topps Tiles, blue paint from Dulux, bathroom cabinet and toilet from Victorian plumbing.
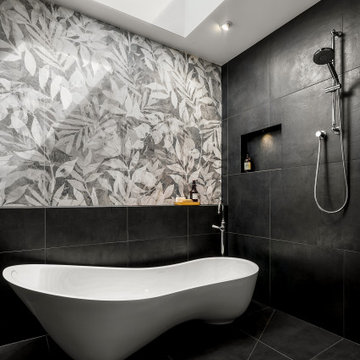
When our clients selected the Cabrits freestanding Victoria +Albert bath we knew we needed position the bath perfectly to show off its architectural lines.
The wet area was created with a nib wall to hold a glass of wine and candles whilst having a soak in the bath. The white of the Cabrits bath popped against the black but is softened by the use of a floral wall tile laid above the nib wall.
Installing a skylight to throw a shaft of light down onto the bath enables the bath to steal the show at certain times of the day whilst also spreading light into the walk-in shower area.
The spacious walk-in shower recess has the luxury of a flush ceiling Brodware shower head that our clients report gives the best showering experience. A handheld shower head on a rail was installed as a second showering option. The special finishes of the Brodware tapware sparkle against the dark and moody black wall tiles.
This bathroom is full of luxury items including under floor heating, vertical heated towel rails, an in-wall toilet cistern with a tile push plate, a beautiful Victoria + Albert wash stand and a round mirrored cabinet for eye level storage.
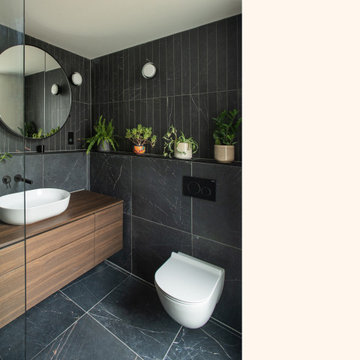
An atmospheric, dark, moody spa-like master ensuite in a Loughton family home. The black tiles are by Mandarin Stone and are two different formats- large format square and rectangular.
A built in tiled ledge and niche allows all toiletries to be stored close to hand and gives space for indoor planting to be displayed.
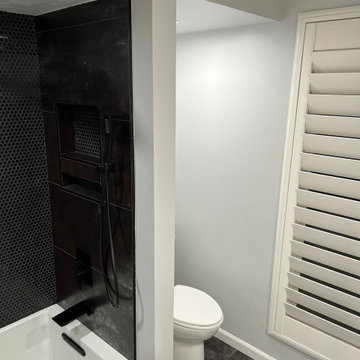
Penny tile shower walls with Sharmanda Wand Rainfall shower system. Kohler deep basin soak tub. Penny Tile Niches
フェニックスにある高級な中くらいなモダンスタイルのおしゃれなバスルーム (浴槽なし) (フラットパネル扉のキャビネット、白いキャビネット、ドロップイン型浴槽、アルコーブ型シャワー、分離型トイレ、黒いタイル、セラミックタイル、黒い壁、セラミックタイルの床、アンダーカウンター洗面器、クオーツストーンの洗面台、黒い床、オープンシャワー、白い洗面カウンター、ニッチ、洗面台1つ、造り付け洗面台) の写真
フェニックスにある高級な中くらいなモダンスタイルのおしゃれなバスルーム (浴槽なし) (フラットパネル扉のキャビネット、白いキャビネット、ドロップイン型浴槽、アルコーブ型シャワー、分離型トイレ、黒いタイル、セラミックタイル、黒い壁、セラミックタイルの床、アンダーカウンター洗面器、クオーツストーンの洗面台、黒い床、オープンシャワー、白い洗面カウンター、ニッチ、洗面台1つ、造り付け洗面台) の写真

This bold jack and jill bathroom centers around the color black making a statement piece out of this entire room. Faucets, accessories, and shower fixtures are from Kohler's Purist collection in Matte Black. The commode, also from Kohler, is a One-Piece from the Santa Rosa collection, making it easy to keep clean. Floor tile is White Thassos Honed from Marble Systems. The main wall surround tile and matching pencil liners came from Daltile - their Antico Scuro Honed material. Wall tile is an 8x36 plank-style set in a brick lay. The accent wall in the shower is from Renaissance Tile, as well as teh shower floor and liners. White Thassos is used on the floor, while a White Thassos Cheveron pattern with Sand Dollar strips (mosaic) in White polished covers the accent wall. A clear glass shower entry with black clamps and hardware lets you see the design without sacrifice.
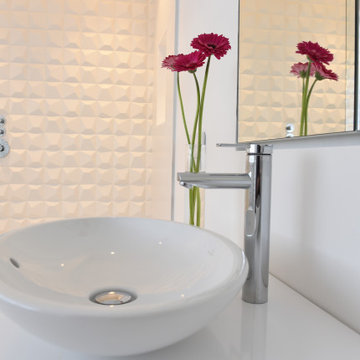
The architecture of this modern house has unique design features. The entrance foyer is bright and spacious with beautiful open frame stairs and large windows. The open-plan interior design combines the living room, dining room and kitchen providing an easy living with a stylish layout. The bathrooms and en-suites throughout the house complement the overall spacious feeling of the house.

We paid abundant attention to detail from design to completion of this beautiful contrasting bathroom.
シカゴにある高級な中くらいなコンテンポラリースタイルのおしゃれなマスターバスルーム (落し込みパネル扉のキャビネット、白いキャビネット、大型浴槽、ダブルシャワー、分離型トイレ、白いタイル、トラバーチンタイル、黒い壁、クッションフロア、アンダーカウンター洗面器、大理石の洗面台、グレーの床、開き戸のシャワー、白い洗面カウンター、ニッチ、洗面台2つ、造り付け洗面台) の写真
シカゴにある高級な中くらいなコンテンポラリースタイルのおしゃれなマスターバスルーム (落し込みパネル扉のキャビネット、白いキャビネット、大型浴槽、ダブルシャワー、分離型トイレ、白いタイル、トラバーチンタイル、黒い壁、クッションフロア、アンダーカウンター洗面器、大理石の洗面台、グレーの床、開き戸のシャワー、白い洗面カウンター、ニッチ、洗面台2つ、造り付け洗面台) の写真
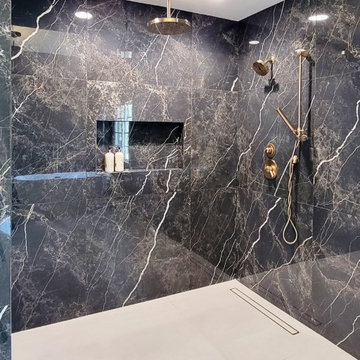
Massive walk-in wet room, featuring Large Format porcelain tile, and flooring and gold fixtures
オレンジカウンティにある高級な広いモダンスタイルのおしゃれなマスターバスルーム (黒い壁、磁器タイルの床、グレーの床、ニッチ) の写真
オレンジカウンティにある高級な広いモダンスタイルのおしゃれなマスターバスルーム (黒い壁、磁器タイルの床、グレーの床、ニッチ) の写真

Contemporary comfortable taps make washing and showering a pleasant and quick process. The black color of the taps contrasts beautifully with the white ceiling and multi-colored walls.
The bathroom has an original high-quality lighting consisting of a few stylish miniature lamps built into the ceiling. Thanks to the soft light emitted by the lamps, the room space is visually enlarged.
Try to equip your bathroom with contemporary stylish taps and lighting and experience the comfort and convenience of using your bathroom! We're here to help you do it the right way!
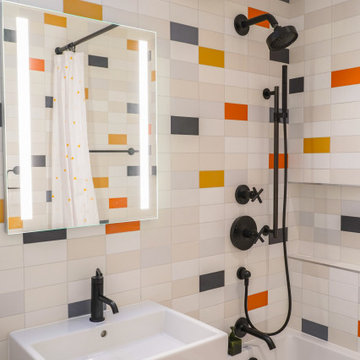
The bathroom is predominantly white, highlighted by a dozen beautiful miniature fixtures embedded in the ceiling, and the multi-colored walls act as effective accents here, making the entire bathroom interior lively and friendly. Contemporary stylish high-quality sanitary ware makes the bathroom interior not only attractive and comfortable, but also fully functional.
Try making your own bathroom as friendly, contemporary, stylish, beautiful and fully functional as this one in the photo. We're here to help you do it the right way!
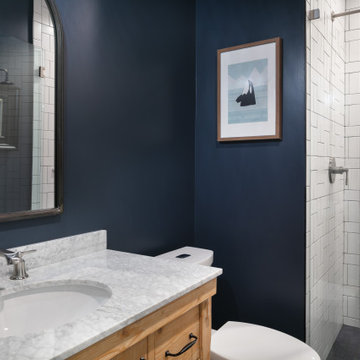
An original 1930’s English Tudor with only 2 bedrooms and 1 bath spanning about 1730 sq.ft. was purchased by a family with 2 amazing young kids, we saw the potential of this property to become a wonderful nest for the family to grow.
The plan was to reach a 2550 sq. ft. home with 4 bedroom and 4 baths spanning over 2 stories.
With continuation of the exiting architectural style of the existing home.
A large 1000sq. ft. addition was constructed at the back portion of the house to include the expended master bedroom and a second-floor guest suite with a large observation balcony overlooking the mountains of Angeles Forest.
An L shape staircase leading to the upstairs creates a moment of modern art with an all white walls and ceilings of this vaulted space act as a picture frame for a tall window facing the northern mountains almost as a live landscape painting that changes throughout the different times of day.
Tall high sloped roof created an amazing, vaulted space in the guest suite with 4 uniquely designed windows extruding out with separate gable roof above.
The downstairs bedroom boasts 9’ ceilings, extremely tall windows to enjoy the greenery of the backyard, vertical wood paneling on the walls add a warmth that is not seen very often in today’s new build.
The master bathroom has a showcase 42sq. walk-in shower with its own private south facing window to illuminate the space with natural morning light. A larger format wood siding was using for the vanity backsplash wall and a private water closet for privacy.
In the interior reconfiguration and remodel portion of the project the area serving as a family room was transformed to an additional bedroom with a private bath, a laundry room and hallway.
The old bathroom was divided with a wall and a pocket door into a powder room the leads to a tub room.
The biggest change was the kitchen area, as befitting to the 1930’s the dining room, kitchen, utility room and laundry room were all compartmentalized and enclosed.
We eliminated all these partitions and walls to create a large open kitchen area that is completely open to the vaulted dining room. This way the natural light the washes the kitchen in the morning and the rays of sun that hit the dining room in the afternoon can be shared by the two areas.
The opening to the living room remained only at 8’ to keep a division of space.
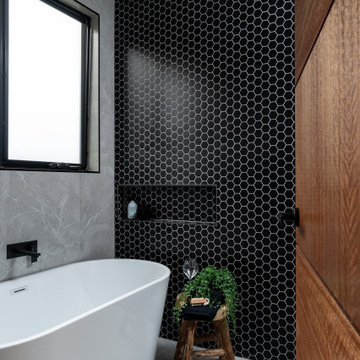
アデレードにある高級な中くらいなコンテンポラリースタイルのおしゃれなバスルーム (浴槽なし) (グレーのキャビネット、置き型浴槽、黒いタイル、モザイクタイル、黒い壁、磁器タイルの床、クオーツストーンの洗面台、グレーの床、白い洗面カウンター、ニッチ、洗面台2つ) の写真
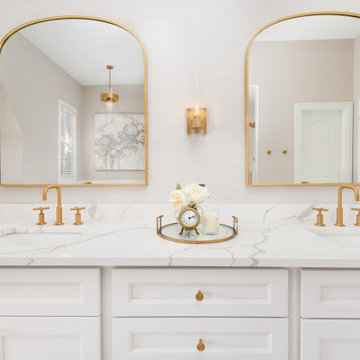
シカゴにある高級な広いおしゃれなマスターバスルーム (家具調キャビネット、ベージュのキャビネット、置き型浴槽、ダブルシャワー、分離型トイレ、ベージュのタイル、セラミックタイル、黒い壁、セラミックタイルの床、アンダーカウンター洗面器、珪岩の洗面台、白い床、開き戸のシャワー、白い洗面カウンター、ニッチ、洗面台2つ、造り付け洗面台、三角天井、壁紙) の写真
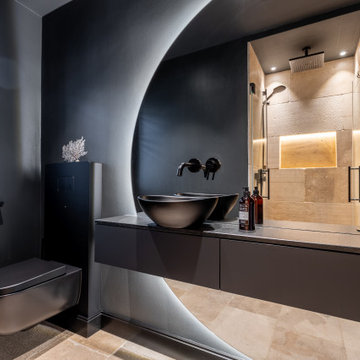
Gäste-WC mit geteiltem Rundspiegel, LED Hinterleuchtung
他の地域にある高級な小さなコンテンポラリースタイルのおしゃれなバスルーム (浴槽なし) (フラットパネル扉のキャビネット、黒いキャビネット、バリアフリー、一体型トイレ 、黒いタイル、黒い壁、トラバーチンの床、ベッセル式洗面器、人工大理石カウンター、ベージュの床、開き戸のシャワー、黒い洗面カウンター、ニッチ、洗面台1つ、フローティング洗面台) の写真
他の地域にある高級な小さなコンテンポラリースタイルのおしゃれなバスルーム (浴槽なし) (フラットパネル扉のキャビネット、黒いキャビネット、バリアフリー、一体型トイレ 、黒いタイル、黒い壁、トラバーチンの床、ベッセル式洗面器、人工大理石カウンター、ベージュの床、開き戸のシャワー、黒い洗面カウンター、ニッチ、洗面台1つ、フローティング洗面台) の写真
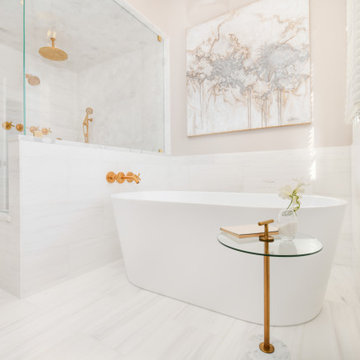
シカゴにある高級な広いおしゃれなマスターバスルーム (家具調キャビネット、ベージュのキャビネット、置き型浴槽、ダブルシャワー、分離型トイレ、ベージュのタイル、セラミックタイル、黒い壁、セラミックタイルの床、アンダーカウンター洗面器、珪岩の洗面台、白い床、開き戸のシャワー、白い洗面カウンター、ニッチ、洗面台2つ、造り付け洗面台、三角天井、壁紙) の写真
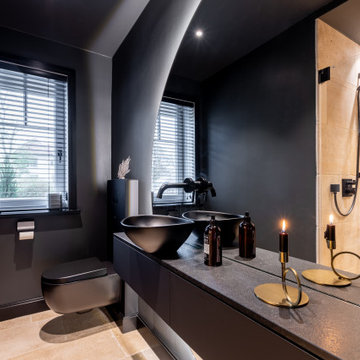
Gäste-WC mit geteiltem Rundspiegel, LED Hinterleuchtung
他の地域にある高級な小さなコンテンポラリースタイルのおしゃれなバスルーム (浴槽なし) (フラットパネル扉のキャビネット、黒いキャビネット、バリアフリー、一体型トイレ 、黒いタイル、黒い壁、トラバーチンの床、ベッセル式洗面器、人工大理石カウンター、ベージュの床、開き戸のシャワー、黒い洗面カウンター、ニッチ、洗面台1つ、フローティング洗面台) の写真
他の地域にある高級な小さなコンテンポラリースタイルのおしゃれなバスルーム (浴槽なし) (フラットパネル扉のキャビネット、黒いキャビネット、バリアフリー、一体型トイレ 、黒いタイル、黒い壁、トラバーチンの床、ベッセル式洗面器、人工大理石カウンター、ベージュの床、開き戸のシャワー、黒い洗面カウンター、ニッチ、洗面台1つ、フローティング洗面台) の写真
浴室・バスルーム (ニッチ、黒い壁) の写真
9