浴室・バスルーム (ニッチ、黒い壁、パネル壁) の写真
絞り込み:
資材コスト
並び替え:今日の人気順
写真 1〜15 枚目(全 15 枚)
1/4

This bold jack and jill bathroom centers around the color black making a statement piece out of this entire room. Faucets, accessories, and shower fixtures are from Kohler's Purist collection in Matte Black. The commode, also from Kohler, is a One-Piece from the Santa Rosa collection, making it easy to keep clean. Floor tile is White Thassos Honed from Marble Systems. The main wall surround tile and matching pencil liners came from Daltile - their Antico Scuro Honed material. Wall tile is an 8x36 plank-style set in a brick lay. The accent wall in the shower is from Renaissance Tile, as well as teh shower floor and liners. White Thassos is used on the floor, while a White Thassos Cheveron pattern with Sand Dollar strips (mosaic) in White polished covers the accent wall. A clear glass shower entry with black clamps and hardware lets you see the design without sacrifice.
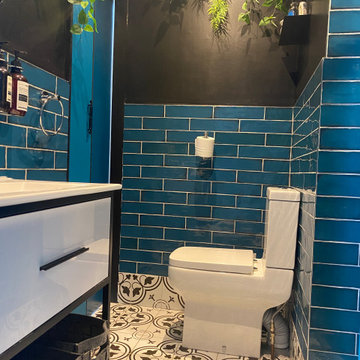
That bathroom has been created from the initial toilet and 1m2 from the bedroom.
There is no direct sunlight so I decided to go bold, with a black and white flooring from Victorian Plumbing, a blue wall tiling from Topps Tiles, blue paint from Valspar and black from Dulux, bathroom cabinet and toilet and shower cubicle from Victorian plumbing.
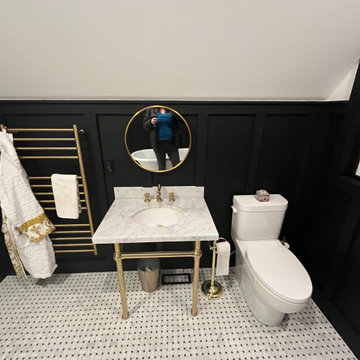
Heated towel bar with apothecary sink and black paneling on walls
ラグジュアリーな小さなトランジショナルスタイルのおしゃれなバスルーム (浴槽なし) (オープンシェルフ、猫足バスタブ、バリアフリー、一体型トイレ 、磁器タイル、黒い壁、モザイクタイル、アンダーカウンター洗面器、大理石の洗面台、マルチカラーの床、オープンシャワー、黄色い洗面カウンター、ニッチ、洗面台1つ、独立型洗面台、三角天井、パネル壁) の写真
ラグジュアリーな小さなトランジショナルスタイルのおしゃれなバスルーム (浴槽なし) (オープンシェルフ、猫足バスタブ、バリアフリー、一体型トイレ 、磁器タイル、黒い壁、モザイクタイル、アンダーカウンター洗面器、大理石の洗面台、マルチカラーの床、オープンシャワー、黄色い洗面カウンター、ニッチ、洗面台1つ、独立型洗面台、三角天井、パネル壁) の写真

This moody bathroom features a black paneled wall with a minimal white oak shaker vanity. Its simplicity is offset with the patterned marble mosaic floors. We removed the bathtub and added a classic, white subway tile with a niche and glass door. The brass hardware adds contrast and rattan is incorporated for warmth.
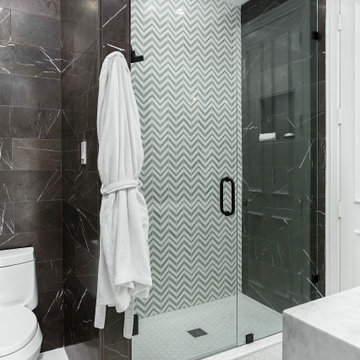
This bold jack and jill bathroom centers around the color black making a statement piece out of this entire room. Faucets, accessories, and shower fixtures are from Kohler's Purist collection in Matte Black. The commode, also from Kohler, is a One-Piece from the Santa Rosa collection, making it easy to keep clean. Floor tile is White Thassos Honed from Marble Systems. The main wall surround tile and matching pencil liners came from Daltile - their Antico Scuro Honed material. Wall tile is an 8x36 plank-style set in a brick lay. The accent wall in the shower is from Renaissance Tile, as well as teh shower floor and liners. White Thassos is used on the floor, while a White Thassos Cheveron pattern with Sand Dollar strips (mosaic) in White polished covers the accent wall. A clear glass shower entry with black clamps and hardware lets you see the design without sacrifice.
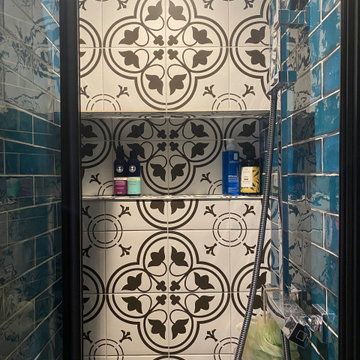
That bathroom has been created from the initial toilet and 1m2 from the bedroom.
There is no direct sunlight so I decided to go bold, with a black and white flooring from Victorian Plumbing, a blue wall tiling from Topps Tiles, blue paint from Valspar and black from Dulux, bathroom cabinet and toilet and shower cubicle from Victorian plumbing.
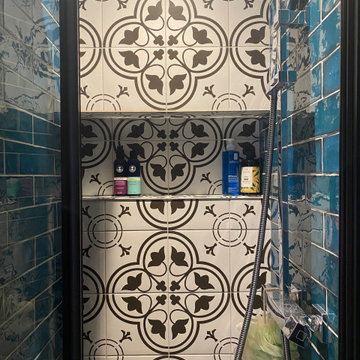
ロンドンにあるお手頃価格の中くらいなトランジショナルスタイルのおしゃれなマスターバスルーム (白いキャビネット、オープン型シャワー、一体型トイレ 、青いタイル、セラミックタイル、黒い壁、セラミックタイルの床、オーバーカウンターシンク、白い床、開き戸のシャワー、ニッチ、洗面台1つ、造り付け洗面台、パネル壁) の写真
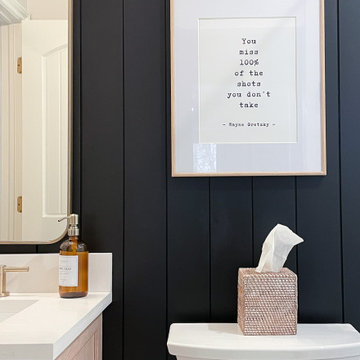
This moody bathroom features a black paneled wall with a minimal white oak shaker vanity. Its simplicity is offset with the patterned marble mosaic floors. We removed the bathtub and added a classic, white subway tile with a niche and glass door. The brass hardware adds contrast and rattan is incorporated for warmth.
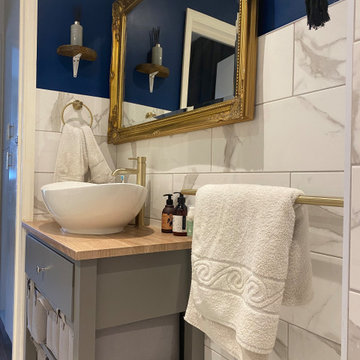
That bathroom has been created from the initial bathroom but a toilet has been added.
There is no direct sunlight so I decided to go bold, with a Carrara marble effect ceramic flooring from Topps Tiles, blue paint from Dulux, bathroom cabinet and toilet from Victorian plumbing.
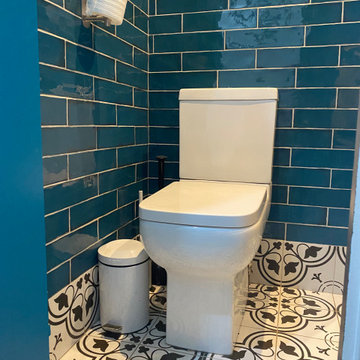
ロンドンにあるお手頃価格の中くらいなトランジショナルスタイルのおしゃれなマスターバスルーム (白いキャビネット、オープン型シャワー、一体型トイレ 、青いタイル、セラミックタイル、黒い壁、セラミックタイルの床、オーバーカウンターシンク、白い床、開き戸のシャワー、ニッチ、洗面台1つ、造り付け洗面台、パネル壁) の写真
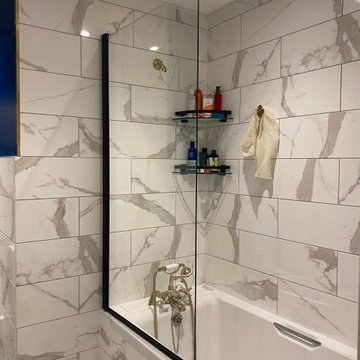
ロンドンにあるお手頃価格の中くらいなトランジショナルスタイルのおしゃれなマスターバスルーム (白いキャビネット、オープン型シャワー、一体型トイレ 、青いタイル、セラミックタイル、黒い壁、セラミックタイルの床、オーバーカウンターシンク、白い床、開き戸のシャワー、ニッチ、洗面台1つ、造り付け洗面台、パネル壁) の写真
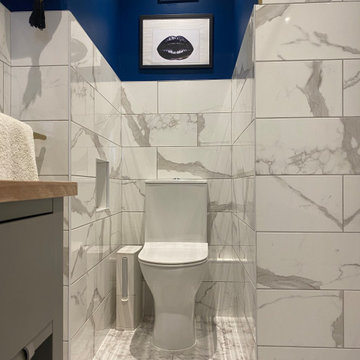
ロンドンにあるお手頃価格の中くらいなトランジショナルスタイルのおしゃれなマスターバスルーム (白いキャビネット、オープン型シャワー、一体型トイレ 、青いタイル、セラミックタイル、黒い壁、セラミックタイルの床、オーバーカウンターシンク、白い床、開き戸のシャワー、ニッチ、洗面台1つ、造り付け洗面台、パネル壁) の写真
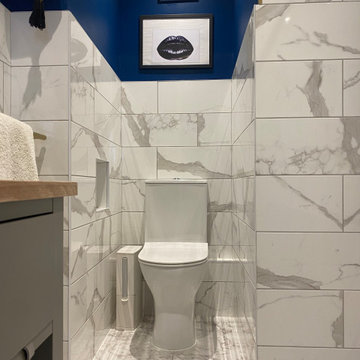
That bathroom has been created from the initial bathroom but a toilet has been added.
There is no direct sunlight so I decided to go bold, with a Carrara marble effect ceramic flooring from Topps Tiles, blue paint from Dulux, bathroom cabinet and toilet from Victorian plumbing.
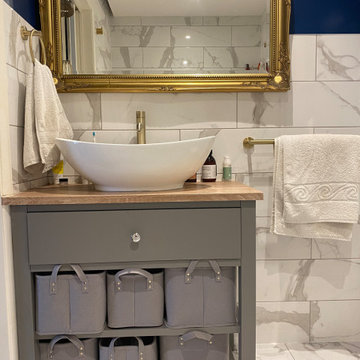
ロンドンにあるお手頃価格の中くらいなトランジショナルスタイルのおしゃれなマスターバスルーム (白いキャビネット、オープン型シャワー、一体型トイレ 、青いタイル、セラミックタイル、黒い壁、セラミックタイルの床、オーバーカウンターシンク、白い床、開き戸のシャワー、ニッチ、洗面台1つ、造り付け洗面台、パネル壁) の写真

This moody bathroom features a black paneled wall with a minimal white oak shaker vanity. Its simplicity is offset with the patterned marble mosaic floors. We removed the bathtub and added a classic, white subway tile with a niche and glass door. The brass hardware adds contrast and rattan is incorporated for warmth.
浴室・バスルーム (ニッチ、黒い壁、パネル壁) の写真
1