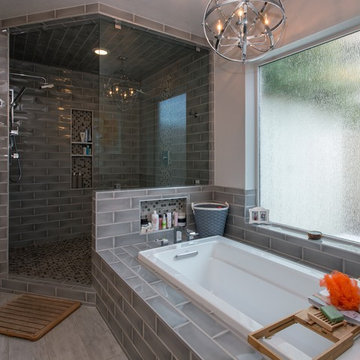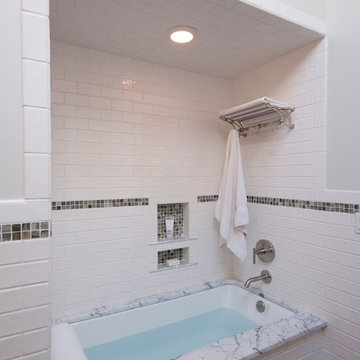中くらいな浴室・バスルーム (ニッチ、サブウェイタイル) の写真
絞り込み:
資材コスト
並び替え:今日の人気順
写真 1〜20 枚目(全 1,057 枚)
1/4

Simple and elegant shower with white subway tile walls and marble herringbone niche with quartz shelving.
Photo by VLG Photography
ニューアークにある高級な中くらいなトランジショナルスタイルのおしゃれなマスターバスルーム (シェーカースタイル扉のキャビネット、黒いキャビネット、アルコーブ型シャワー、分離型トイレ、白いタイル、サブウェイタイル、白い壁、大理石の床、アンダーカウンター洗面器、クオーツストーンの洗面台、白い床、開き戸のシャワー、白い洗面カウンター、ニッチ、洗面台2つ、造り付け洗面台) の写真
ニューアークにある高級な中くらいなトランジショナルスタイルのおしゃれなマスターバスルーム (シェーカースタイル扉のキャビネット、黒いキャビネット、アルコーブ型シャワー、分離型トイレ、白いタイル、サブウェイタイル、白い壁、大理石の床、アンダーカウンター洗面器、クオーツストーンの洗面台、白い床、開き戸のシャワー、白い洗面カウンター、ニッチ、洗面台2つ、造り付け洗面台) の写真

shiplap
アトランタにあるお手頃価格の中くらいなカントリー風のおしゃれな子供用バスルーム (シェーカースタイル扉のキャビネット、淡色木目調キャビネット、ダブルシャワー、白いタイル、サブウェイタイル、グレーの壁、磁器タイルの床、クオーツストーンの洗面台、マルチカラーの床、開き戸のシャワー、白い洗面カウンター、ニッチ、洗面台1つ、独立型洗面台、塗装板張りの壁) の写真
アトランタにあるお手頃価格の中くらいなカントリー風のおしゃれな子供用バスルーム (シェーカースタイル扉のキャビネット、淡色木目調キャビネット、ダブルシャワー、白いタイル、サブウェイタイル、グレーの壁、磁器タイルの床、クオーツストーンの洗面台、マルチカラーの床、開き戸のシャワー、白い洗面カウンター、ニッチ、洗面台1つ、独立型洗面台、塗装板張りの壁) の写真

フェニックスにあるお手頃価格の中くらいなトランジショナルスタイルのおしゃれなマスターバスルーム (シェーカースタイル扉のキャビネット、白いキャビネット、置き型浴槽、バリアフリー、白いタイル、サブウェイタイル、磁器タイルの床、アンダーカウンター洗面器、クオーツストーンの洗面台、黒い床、開き戸のシャワー、白い洗面カウンター、ニッチ、洗面台2つ、造り付け洗面台) の写真

シカゴにある高級な中くらいなトランジショナルスタイルのおしゃれなマスターバスルーム (シェーカースタイル扉のキャビネット、白いキャビネット、アルコーブ型浴槽、アルコーブ型シャワー、一体型トイレ 、赤いタイル、サブウェイタイル、青い壁、磁器タイルの床、アンダーカウンター洗面器、クオーツストーンの洗面台、グレーの床、シャワーカーテン、白い洗面カウンター、ニッチ、洗面台1つ、造り付け洗面台) の写真

Serene and inviting, this primary bathroom received a full renovation with new, modern amenities. A custom white oak vanity and low maintenance stone countertop provides a clean and polished space. Handmade tiles combined with soft brass fixtures, creates a luxurious shower for two. The generous, sloped, soaking tub allows for relaxing baths by candlelight. The result is a soft, neutral, timeless bathroom retreat.

This farmhouse style home was already lovely and inviting. We just added some finishing touches in the kitchen and expanded and enhanced the basement. In the kitchen we enlarged the center island so that it is now five-feet-wide. We rebuilt the sides, added the cross-back, “x”, design to each end and installed new fixtures. We also installed new counters and painted all the cabinetry. Already the center of the home’s everyday living and entertaining, there’s now even more space for gathering. We expanded the already finished basement to include a main room with kitchenet, a multi-purpose/guestroom with a murphy bed, full bathroom, and a home theatre. The COREtec vinyl flooring is waterproof and strong enough to take the beating of everyday use. In the main room, the ship lap walls and farmhouse lantern lighting coordinates beautifully with the vintage farmhouse tuxedo bathroom. Who needs to go out to the movies with a home theatre like this one? With tiered seating for six, featuring reclining chair on platforms, tray ceiling lighting and theatre sconces, this is the perfect spot for family movie night!
Rudloff Custom Builders has won Best of Houzz for Customer Service in 2014, 2015, 2016, 2017, 2019, 2020, and 2021. We also were voted Best of Design in 2016, 2017, 2018, 2019, 2020, and 2021, which only 2% of professionals receive. Rudloff Custom Builders has been featured on Houzz in their Kitchen of the Week, What to Know About Using Reclaimed Wood in the Kitchen as well as included in their Bathroom WorkBook article. We are a full service, certified remodeling company that covers all of the Philadelphia suburban area. This business, like most others, developed from a friendship of young entrepreneurs who wanted to make a difference in their clients’ lives, one household at a time. This relationship between partners is much more than a friendship. Edward and Stephen Rudloff are brothers who have renovated and built custom homes together paying close attention to detail. They are carpenters by trade and understand concept and execution. Rudloff Custom Builders will provide services for you with the highest level of professionalism, quality, detail, punctuality and craftsmanship, every step of the way along our journey together.
Specializing in residential construction allows us to connect with our clients early in the design phase to ensure that every detail is captured as you imagined. One stop shopping is essentially what you will receive with Rudloff Custom Builders from design of your project to the construction of your dreams, executed by on-site project managers and skilled craftsmen. Our concept: envision our client’s ideas and make them a reality. Our mission: CREATING LIFETIME RELATIONSHIPS BUILT ON TRUST AND INTEGRITY.
Photo Credit: Linda McManus Images

フィラデルフィアにあるお手頃価格の中くらいなトランジショナルスタイルのおしゃれなバスルーム (浴槽なし) (アルコーブ型浴槽、シャワー付き浴槽 、分離型トイレ、青いタイル、サブウェイタイル、青い壁、セメントタイルの床、ペデスタルシンク、マルチカラーの床、シャワーカーテン、ニッチ、洗面台1つ、独立型洗面台) の写真

タンパにあるお手頃価格の中くらいなトラディショナルスタイルのおしゃれな浴室 (シェーカースタイル扉のキャビネット、白いキャビネット、アルコーブ型シャワー、一体型トイレ 、グレーのタイル、サブウェイタイル、白い壁、大理石の床、ベッセル式洗面器、タイルの洗面台、黒い床、開き戸のシャワー、白い洗面カウンター、ニッチ、洗面台1つ、造り付け洗面台) の写真

This modern farmhouse bathroom has an extra large vanity with double sinks to make use of a longer rectangular bathroom. The wall behind the vanity has counter to ceiling Jeffrey Court white subway tiles that tie into the shower. There is a playful mix of metals throughout including the black framed round mirrors from CB2, brass & black sconces with glass globes from Shades of Light , and gold wall-mounted faucets from Phylrich. The countertop is quartz with some gold veining to pull the selections together. The charcoal navy custom vanity has ample storage including a pull-out laundry basket while providing contrast to the quartz countertop and brass hexagon cabinet hardware from CB2. This bathroom has a glass enclosed tub/shower that is tiled to the ceiling. White subway tiles are used on two sides with an accent deco tile wall with larger textured field tiles in a chevron pattern on the back wall. The niche incorporates penny rounds on the back using the same countertop quartz for the shelves with a black Schluter edge detail that pops against the deco tile wall.
Photography by LifeCreated.

This bathroom was updated with more current floor tile, stand alone tub and tub filler, shaker style vanities with a quartz countertop and a cool shower that features subway tile and a framless glass enclosure

Bathroom
©Michelle Wimmer Photography
mwimmerphoto.com
他の地域にある中くらいなトランジショナルスタイルのおしゃれなバスルーム (浴槽なし) (シェーカースタイル扉のキャビネット、黒いキャビネット、アルコーブ型浴槽、シャワー付き浴槽 、分離型トイレ、白いタイル、サブウェイタイル、ベージュの壁、セラミックタイルの床、アンダーカウンター洗面器、珪岩の洗面台、マルチカラーの床、シャワーカーテン、白い洗面カウンター、ニッチ、洗面台1つ、独立型洗面台) の写真
他の地域にある中くらいなトランジショナルスタイルのおしゃれなバスルーム (浴槽なし) (シェーカースタイル扉のキャビネット、黒いキャビネット、アルコーブ型浴槽、シャワー付き浴槽 、分離型トイレ、白いタイル、サブウェイタイル、ベージュの壁、セラミックタイルの床、アンダーカウンター洗面器、珪岩の洗面台、マルチカラーの床、シャワーカーテン、白い洗面カウンター、ニッチ、洗面台1つ、独立型洗面台) の写真

他の地域にある中くらいなミッドセンチュリースタイルのおしゃれなマスターバスルーム (フラットパネル扉のキャビネット、グレーのキャビネット、置き型浴槽、アルコーブ型シャワー、モノトーンのタイル、サブウェイタイル、白い壁、モザイクタイル、アンダーカウンター洗面器、珪岩の洗面台、白い床、開き戸のシャワー、白い洗面カウンター、ニッチ、洗面台1つ、造り付け洗面台) の写真

SeaThru is a new, waterfront, modern home. SeaThru was inspired by the mid-century modern homes from our area, known as the Sarasota School of Architecture.
This homes designed to offer more than the standard, ubiquitous rear-yard waterfront outdoor space. A central courtyard offer the residents a respite from the heat that accompanies west sun, and creates a gorgeous intermediate view fro guest staying in the semi-attached guest suite, who can actually SEE THROUGH the main living space and enjoy the bay views.
Noble materials such as stone cladding, oak floors, composite wood louver screens and generous amounts of glass lend to a relaxed, warm-contemporary feeling not typically common to these types of homes.
Photos by Ryan Gamma Photography

フェニックスにあるお手頃価格の中くらいなコンテンポラリースタイルのおしゃれなマスターバスルーム (ドロップイン型浴槽、コーナー設置型シャワー、グレーのタイル、サブウェイタイル、ベージュの壁、セラミックタイルの床、ニッチ) の写真

Photos: Jaime Alverez
Contractor: Max Silver
Custom master bathroom design and buildout by Max Silver Construction
フィラデルフィアにあるお手頃価格の中くらいなトランジショナルスタイルのおしゃれなマスターバスルーム (白い壁、シェーカースタイル扉のキャビネット、グレーのキャビネット、アルコーブ型シャワー、白いタイル、サブウェイタイル、アンダーカウンター洗面器、ニッチ、シャワーベンチ) の写真
フィラデルフィアにあるお手頃価格の中くらいなトランジショナルスタイルのおしゃれなマスターバスルーム (白い壁、シェーカースタイル扉のキャビネット、グレーのキャビネット、アルコーブ型シャワー、白いタイル、サブウェイタイル、アンダーカウンター洗面器、ニッチ、シャワーベンチ) の写真

Architecture: McC | Architecture
Photos by: Scott Larsen Design | Photography http://www.scottlarsen.com/

This guest / kids bathroom is the home of fun and relaxation. The soaking tub allows for relaxing bubble baths, chaotic dog washes, or soothing baby baths. The tile surround provides water protection for when the tub gets messy. This bathroom is such a great space for any family home.

他の地域にあるお手頃価格の中くらいなカントリー風のおしゃれな浴室 (レイズドパネル扉のキャビネット、濃色木目調キャビネット、アルコーブ型浴槽、シャワー付き浴槽 、分離型トイレ、白いタイル、サブウェイタイル、グレーの壁、セラミックタイルの床、アンダーカウンター洗面器、珪岩の洗面台、マルチカラーの床、シャワーカーテン、白い洗面カウンター、ニッチ、洗面台1つ、造り付け洗面台) の写真

A soft and serene primary bathroom.
シカゴにある高級な中くらいなトランジショナルスタイルのおしゃれなマスターバスルーム (シェーカースタイル扉のキャビネット、白いキャビネット、置き型浴槽、コーナー設置型シャワー、一体型トイレ 、白いタイル、サブウェイタイル、グレーの壁、モザイクタイル、壁付け型シンク、クオーツストーンの洗面台、グレーの床、開き戸のシャワー、白い洗面カウンター、ニッチ、洗面台2つ、独立型洗面台) の写真
シカゴにある高級な中くらいなトランジショナルスタイルのおしゃれなマスターバスルーム (シェーカースタイル扉のキャビネット、白いキャビネット、置き型浴槽、コーナー設置型シャワー、一体型トイレ 、白いタイル、サブウェイタイル、グレーの壁、モザイクタイル、壁付け型シンク、クオーツストーンの洗面台、グレーの床、開き戸のシャワー、白い洗面カウンター、ニッチ、洗面台2つ、独立型洗面台) の写真

Modern farmhouse bathroom project with wood looking tiles, wood vanity, vessel sink.
Farmhouse guest bathroom remodeling with wood vanity, porcelain tiles, pebbles, and shiplap wall.
中くらいな浴室・バスルーム (ニッチ、サブウェイタイル) の写真
1