浴室・バスルーム (ニッチ、オープン型シャワー、モノトーンのタイル) の写真
絞り込み:
資材コスト
並び替え:今日の人気順
写真 1〜20 枚目(全 122 枚)
1/4
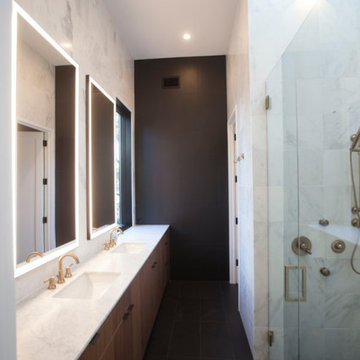
チャールストンにある小さなモダンスタイルのおしゃれなマスターバスルーム (フラットパネル扉のキャビネット、淡色木目調キャビネット、オープン型シャワー、モノトーンのタイル、大理石タイル、アンダーカウンター洗面器、大理石の洗面台、開き戸のシャワー、白い洗面カウンター、ニッチ、洗面台2つ、造り付け洗面台、三角天井) の写真

Classic Black & White was the foundation for this Art Deco inspired bath renovation. This was a tub shower that we transformed into a shower. We used savvy money saving options, like going for a sleek black shower panel system. We also saved room by using a glass panel divider for a cleaner look.

メルボルンにある中くらいなトランジショナルスタイルのおしゃれな浴室 (白いキャビネット、置き型浴槽、オープン型シャワー、一体型トイレ 、モノトーンのタイル、セラミックタイル、白い壁、磁器タイルの床、一体型シンク、人工大理石カウンター、黒い床、オープンシャワー、白い洗面カウンター、ニッチ、洗面台1つ、フローティング洗面台、壁紙、シェーカースタイル扉のキャビネット) の写真

We combined brushed black fitting along with marble and concrete tiles and a wooden vanity to create gentle industrial hints in this family bathroom.
There is heaps of storage for all the family to use and the feature lighting make it a welcoming space at all times of day, There is even a jacuzzi bath and TV for those luxurious weekend evening staying home.

Reconstructed early 21st century bathroom which pays homage to the historical craftsman style home which it inhabits. Chrome fixtures pronounce themselves from the sleek wainscoting subway tile while the hexagonal mosaic flooring balances the brightness of the space with a pleasing texture.

In Progress
お手頃価格の小さなモダンスタイルのおしゃれなマスターバスルーム (フラットパネル扉のキャビネット、茶色いキャビネット、オープン型シャワー、ビデ、モノトーンのタイル、大理石タイル、白い壁、セラミックタイルの床、ベッセル式洗面器、クオーツストーンの洗面台、マルチカラーの床、引戸のシャワー、白い洗面カウンター、ニッチ、洗面台1つ、フローティング洗面台) の写真
お手頃価格の小さなモダンスタイルのおしゃれなマスターバスルーム (フラットパネル扉のキャビネット、茶色いキャビネット、オープン型シャワー、ビデ、モノトーンのタイル、大理石タイル、白い壁、セラミックタイルの床、ベッセル式洗面器、クオーツストーンの洗面台、マルチカラーの床、引戸のシャワー、白い洗面カウンター、ニッチ、洗面台1つ、フローティング洗面台) の写真
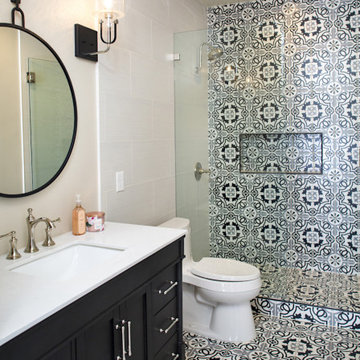
Ground up guest bath remodel. Removed partition to increase space resulting in a bigger bathroom.
ラスベガスにあるお手頃価格の中くらいなミッドセンチュリースタイルのおしゃれなバスルーム (浴槽なし) (レイズドパネル扉のキャビネット、黒いキャビネット、オープン型シャワー、分離型トイレ、モノトーンのタイル、セラミックタイル、白い壁、セラミックタイルの床、アンダーカウンター洗面器、クオーツストーンの洗面台、マルチカラーの床、開き戸のシャワー、白い洗面カウンター、洗面台1つ、独立型洗面台、ニッチ) の写真
ラスベガスにあるお手頃価格の中くらいなミッドセンチュリースタイルのおしゃれなバスルーム (浴槽なし) (レイズドパネル扉のキャビネット、黒いキャビネット、オープン型シャワー、分離型トイレ、モノトーンのタイル、セラミックタイル、白い壁、セラミックタイルの床、アンダーカウンター洗面器、クオーツストーンの洗面台、マルチカラーの床、開き戸のシャワー、白い洗面カウンター、洗面台1つ、独立型洗面台、ニッチ) の写真
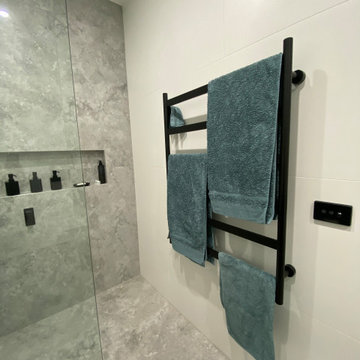
Modern Monochrome Bathroom
Creating a designer look in your bathroom with this desired monochrome colour scheme. This stunning black and white double sink vanity, pair with matt black hardware offers that timeless modern appearance.
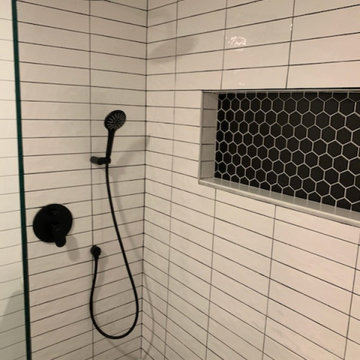
プロビデンスにある高級な中くらいなインダストリアルスタイルのおしゃれなバスルーム (浴槽なし) (オープンシェルフ、白いキャビネット、オープン型シャワー、分離型トイレ、モノトーンのタイル、磁器タイル、白い壁、磁器タイルの床、アンダーカウンター洗面器、オープンシャワー、白い洗面カウンター、ニッチ、洗面台1つ、独立型洗面台) の写真
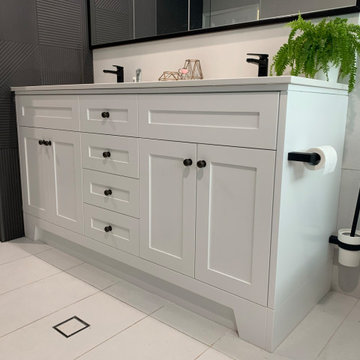
Separate bathroom and toilet, reconfigured to create large airy main bathroom. Custom double vanity with SmartStone benchtop and hand painted carcass. Recessed shave cabinet, with mirrored doors and Japan Black timber surround. Textured matt black feature tiled walls, with niche in shower. 8-lite timber sliding window installed.
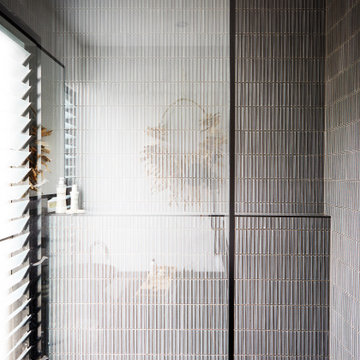
layers of materials to create luxury within a monochromatic colour scheme.
他の地域にある高級な小さなコンテンポラリースタイルのおしゃれなマスターバスルーム (家具調キャビネット、黒いキャビネット、置き型浴槽、オープン型シャワー、一体型トイレ 、モノトーンのタイル、セラミックタイル、白い壁、コンクリートの床、ベッセル式洗面器、人工大理石カウンター、黒い床、オープンシャワー、白い洗面カウンター、ニッチ、洗面台1つ、フローティング洗面台) の写真
他の地域にある高級な小さなコンテンポラリースタイルのおしゃれなマスターバスルーム (家具調キャビネット、黒いキャビネット、置き型浴槽、オープン型シャワー、一体型トイレ 、モノトーンのタイル、セラミックタイル、白い壁、コンクリートの床、ベッセル式洗面器、人工大理石カウンター、黒い床、オープンシャワー、白い洗面カウンター、ニッチ、洗面台1つ、フローティング洗面台) の写真
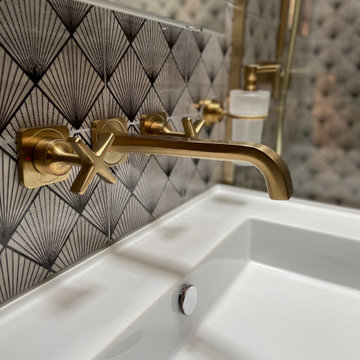
The ensuite bathroom of this guest bedroom continues the Art Deco inspired styling with a dramatic tile choice and gold fixtures.
ハートフォードシャーにある高級な中くらいなコンテンポラリースタイルのおしゃれなマスターバスルーム (グレーのキャビネット、オープン型シャワー、壁掛け式トイレ、モノトーンのタイル、セラミックタイル、グレーの壁、クッションフロア、壁付け型シンク、茶色い床、オープンシャワー、ニッチ、洗面台1つ、フローティング洗面台、三角天井) の写真
ハートフォードシャーにある高級な中くらいなコンテンポラリースタイルのおしゃれなマスターバスルーム (グレーのキャビネット、オープン型シャワー、壁掛け式トイレ、モノトーンのタイル、セラミックタイル、グレーの壁、クッションフロア、壁付け型シンク、茶色い床、オープンシャワー、ニッチ、洗面台1つ、フローティング洗面台、三角天井) の写真
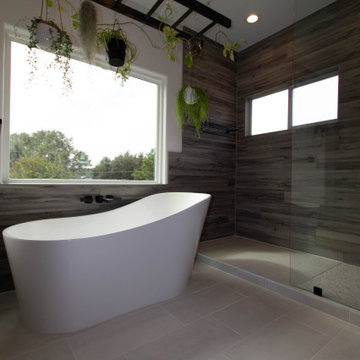
Freestanding soaker tub with custom plant hanger
オースティンにある高級なモダンスタイルのおしゃれなマスターバスルーム (フラットパネル扉のキャビネット、黒いキャビネット、置き型浴槽、オープン型シャワー、モノトーンのタイル、全タイプの壁タイル、グレーの壁、セラミックタイルの床、アンダーカウンター洗面器、珪岩の洗面台、白い床、オープンシャワー、白い洗面カウンター、ニッチ、洗面台2つ、フローティング洗面台) の写真
オースティンにある高級なモダンスタイルのおしゃれなマスターバスルーム (フラットパネル扉のキャビネット、黒いキャビネット、置き型浴槽、オープン型シャワー、モノトーンのタイル、全タイプの壁タイル、グレーの壁、セラミックタイルの床、アンダーカウンター洗面器、珪岩の洗面台、白い床、オープンシャワー、白い洗面カウンター、ニッチ、洗面台2つ、フローティング洗面台) の写真

Reconstructed early 21st century bathroom which pays homage to the historical craftsman style home which it inhabits. Chrome fixtures pronounce themselves from the sleek wainscoting subway tile while the hexagonal mosaic flooring balances the brightness of the space with a pleasing texture.
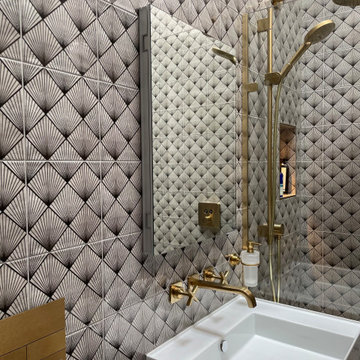
The ensuite bathroom of this guest bedroom continues the Art Deco inspired styling with dramatic tiling and gold fixtures.
ハートフォードシャーにある高級な中くらいなコンテンポラリースタイルのおしゃれなマスターバスルーム (グレーのキャビネット、オープン型シャワー、壁掛け式トイレ、モノトーンのタイル、セラミックタイル、グレーの壁、クッションフロア、壁付け型シンク、茶色い床、オープンシャワー、ニッチ、洗面台1つ、フローティング洗面台、三角天井) の写真
ハートフォードシャーにある高級な中くらいなコンテンポラリースタイルのおしゃれなマスターバスルーム (グレーのキャビネット、オープン型シャワー、壁掛け式トイレ、モノトーンのタイル、セラミックタイル、グレーの壁、クッションフロア、壁付け型シンク、茶色い床、オープンシャワー、ニッチ、洗面台1つ、フローティング洗面台、三角天井) の写真
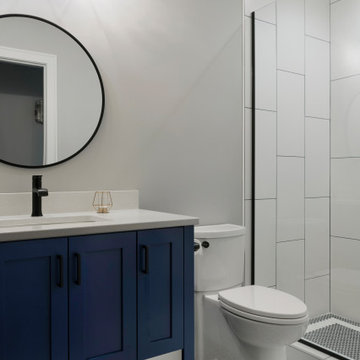
MN 3/4 Bathroom with a blue vanity featuring white countertops and tiled walls
ミネアポリスにあるお手頃価格の小さなモダンスタイルのおしゃれなバスルーム (浴槽なし) (フラットパネル扉のキャビネット、青いキャビネット、置き型浴槽、オープン型シャワー、分離型トイレ、モノトーンのタイル、セラミックタイル、グレーの壁、セラミックタイルの床、オーバーカウンターシンク、御影石の洗面台、白い床、開き戸のシャワー、白い洗面カウンター、ニッチ、洗面台1つ、独立型洗面台、クロスの天井、壁紙) の写真
ミネアポリスにあるお手頃価格の小さなモダンスタイルのおしゃれなバスルーム (浴槽なし) (フラットパネル扉のキャビネット、青いキャビネット、置き型浴槽、オープン型シャワー、分離型トイレ、モノトーンのタイル、セラミックタイル、グレーの壁、セラミックタイルの床、オーバーカウンターシンク、御影石の洗面台、白い床、開き戸のシャワー、白い洗面カウンター、ニッチ、洗面台1つ、独立型洗面台、クロスの天井、壁紙) の写真
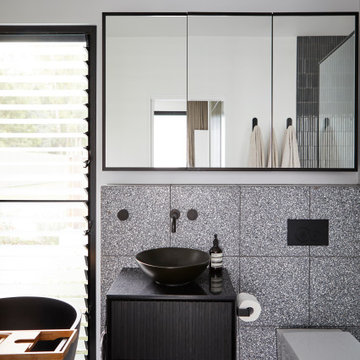
layers of materials to create luxury within a monochromatic colour scheme.
他の地域にある高級な小さなコンテンポラリースタイルのおしゃれなマスターバスルーム (家具調キャビネット、黒いキャビネット、置き型浴槽、オープン型シャワー、一体型トイレ 、モノトーンのタイル、セラミックタイル、白い壁、コンクリートの床、ベッセル式洗面器、人工大理石カウンター、黒い床、オープンシャワー、白い洗面カウンター、ニッチ、洗面台1つ、フローティング洗面台) の写真
他の地域にある高級な小さなコンテンポラリースタイルのおしゃれなマスターバスルーム (家具調キャビネット、黒いキャビネット、置き型浴槽、オープン型シャワー、一体型トイレ 、モノトーンのタイル、セラミックタイル、白い壁、コンクリートの床、ベッセル式洗面器、人工大理石カウンター、黒い床、オープンシャワー、白い洗面カウンター、ニッチ、洗面台1つ、フローティング洗面台) の写真
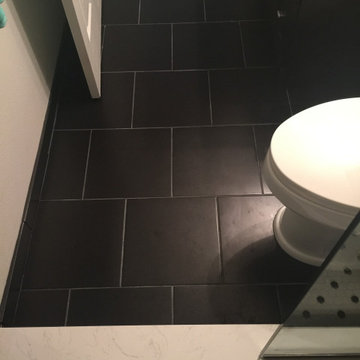
Classic Black & White was the foundation for this Art Deco inspired bath renovation. This was a tub shower that we transformed into a shower. We used savvy money saving options, like going for a sleek black shower panel system. We also saved room by using a glass panel divider for a cleaner look.
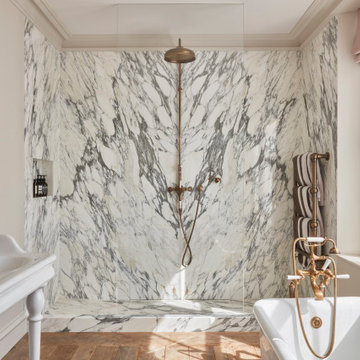
ロンドンにある高級な広いトラディショナルスタイルのおしゃれな子供用バスルーム (白いキャビネット、置き型浴槽、オープン型シャワー、モノトーンのタイル、大理石タイル、白い壁、無垢フローリング、ペデスタルシンク、大理石の洗面台、茶色い床、オープンシャワー、白い洗面カウンター、ニッチ、洗面台2つ、独立型洗面台) の写真
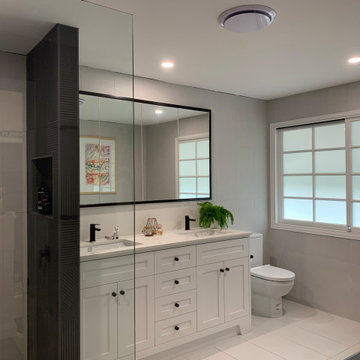
Separate bathroom and toilet, reconfigured to create large airy main bathroom. Custom double vanity with SmartStone benchtop and hand painted carcass. Recessed shave cabinet, with mirrored doors and Japan Black timber surround. Textured matt black feature tiled walls, with niche in shower. 8-lite timber sliding window installed.
浴室・バスルーム (ニッチ、オープン型シャワー、モノトーンのタイル) の写真
1