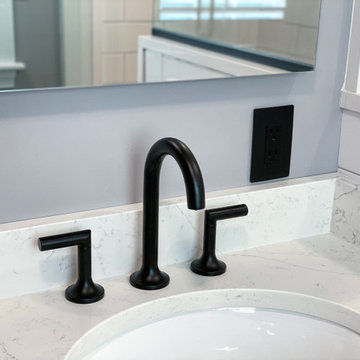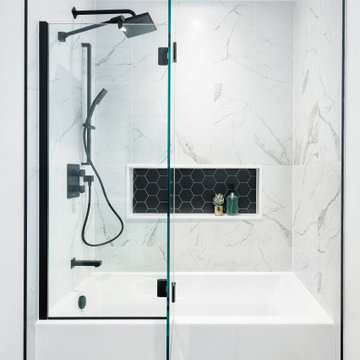浴室・バスルーム (ニッチ、黒い床) の写真
絞り込み:
資材コスト
並び替え:今日の人気順
写真 1〜20 枚目(全 1,763 枚)
1/4

This dressed up and sophisticated bathroom was outdated and did not work well as the main guest bath off the formal living and dining room. We just love how this transformation is sophisticated, unique and is such a complement to the formal living and dining area.

This project was not only full of many bathrooms but also many different aesthetics. The goals were fourfold, create a new master suite, update the basement bath, add a new powder bath and my favorite, make them all completely different aesthetics.
Primary Bath-This was originally a small 60SF full bath sandwiched in between closets and walls of built-in cabinetry that blossomed into a 130SF, five-piece primary suite. This room was to be focused on a transitional aesthetic that would be adorned with Calcutta gold marble, gold fixtures and matte black geometric tile arrangements.
Powder Bath-A new addition to the home leans more on the traditional side of the transitional movement using moody blues and greens accented with brass. A fun play was the asymmetry of the 3-light sconce brings the aesthetic more to the modern side of transitional. My favorite element in the space, however, is the green, pink black and white deco tile on the floor whose colors are reflected in the details of the Australian wallpaper.
Hall Bath-Looking to touch on the home's 70's roots, we went for a mid-mod fresh update. Black Calcutta floors, linear-stacked porcelain tile, mixed woods and strong black and white accents. The green tile may be the star but the matte white ribbed tiles in the shower and behind the vanity are the true unsung heroes.

シカゴにある高級な小さなモダンスタイルのおしゃれなマスターバスルーム (インセット扉のキャビネット、中間色木目調キャビネット、アルコーブ型シャワー、一体型トイレ 、黒いタイル、磁器タイル、白い壁、磁器タイルの床、アンダーカウンター洗面器、珪岩の洗面台、黒い床、開き戸のシャワー、黒い洗面カウンター、ニッチ、洗面台1つ) の写真

Before and After
ロサンゼルスにあるお手頃価格の中くらいなミッドセンチュリースタイルのおしゃれなバスルーム (浴槽なし) (シェーカースタイル扉のキャビネット、青いキャビネット、バリアフリー、分離型トイレ、白いタイル、セラミックタイル、白い壁、セラミックタイルの床、アンダーカウンター洗面器、大理石の洗面台、黒い床、引戸のシャワー、白い洗面カウンター、ニッチ、洗面台1つ、造り付け洗面台、羽目板の壁) の写真
ロサンゼルスにあるお手頃価格の中くらいなミッドセンチュリースタイルのおしゃれなバスルーム (浴槽なし) (シェーカースタイル扉のキャビネット、青いキャビネット、バリアフリー、分離型トイレ、白いタイル、セラミックタイル、白い壁、セラミックタイルの床、アンダーカウンター洗面器、大理石の洗面台、黒い床、引戸のシャワー、白い洗面カウンター、ニッチ、洗面台1つ、造り付け洗面台、羽目板の壁) の写真

シアトルにあるお手頃価格の中くらいなモダンスタイルのおしゃれなバスルーム (浴槽なし) (シェーカースタイル扉のキャビネット、中間色木目調キャビネット、アルコーブ型浴槽、アルコーブ型シャワー、分離型トイレ、白いタイル、サブウェイタイル、白い壁、磁器タイルの床、アンダーカウンター洗面器、クオーツストーンの洗面台、黒い床、シャワーカーテン、白い洗面カウンター、ニッチ、洗面台1つ、造り付け洗面台) の写真

ナッシュビルにある高級な広いトランジショナルスタイルのおしゃれなマスターバスルーム (シェーカースタイル扉のキャビネット、白いキャビネット、置き型浴槽、バリアフリー、分離型トイレ、白いタイル、サブウェイタイル、白い壁、スレートの床、アンダーカウンター洗面器、大理石の洗面台、黒い床、開き戸のシャワー、白い洗面カウンター、ニッチ、洗面台1つ、造り付け洗面台、三角天井、塗装板張りの壁) の写真

ナッシュビルにある高級な中くらいなトランジショナルスタイルのおしゃれなマスターバスルーム (フラットパネル扉のキャビネット、白いキャビネット、置き型浴槽、オープン型シャワー、分離型トイレ、グレーのタイル、磁器タイル、グレーの壁、磁器タイルの床、アンダーカウンター洗面器、クオーツストーンの洗面台、黒い床、オープンシャワー、黒い洗面カウンター、ニッチ、洗面台2つ、造り付け洗面台) の写真

Fully remodeled master bathroom was reimaged to fit the lifestyle and personality of the client. Complete with a full-sized freestanding bathtub, customer vanity, wall mounted fixtures and standalone shower.

ミルウォーキーにある高級な中くらいなビーチスタイルのおしゃれなバスルーム (浴槽なし) (バリアフリー、分離型トイレ、白い壁、磁器タイルの床、壁付け型シンク、黒い床、開き戸のシャワー、ニッチ、洗面台2つ、フローティング洗面台、塗装板張りの壁) の写真

Transitional guest bathroom. with Tassos marble walls and large format dark porcelain tile flooring.
ロサンゼルスにあるお手頃価格の中くらいなトランジショナルスタイルのおしゃれなマスターバスルーム (フラットパネル扉のキャビネット、中間色木目調キャビネット、置き型浴槽、アルコーブ型シャワー、壁掛け式トイレ、白いタイル、大理石タイル、白い壁、磁器タイルの床、アンダーカウンター洗面器、クオーツストーンの洗面台、黒い床、開き戸のシャワー、白い洗面カウンター、ニッチ、洗面台1つ、独立型洗面台) の写真
ロサンゼルスにあるお手頃価格の中くらいなトランジショナルスタイルのおしゃれなマスターバスルーム (フラットパネル扉のキャビネット、中間色木目調キャビネット、置き型浴槽、アルコーブ型シャワー、壁掛け式トイレ、白いタイル、大理石タイル、白い壁、磁器タイルの床、アンダーカウンター洗面器、クオーツストーンの洗面台、黒い床、開き戸のシャワー、白い洗面カウンター、ニッチ、洗面台1つ、独立型洗面台) の写真

We took a dated bathroom that you had to walk through the shower to get to the outdoors, covered in cream polished marble and gave it a completely new look. The function of this bathroom is outstanding from the large shower with dual heads to the extensive vanity with a sitting area for the misses to put on her makeup. We even hid a hamper in the pullout linen tower. Easy maintenance with porcelian tiles in the shower and a beautiful tile accent featured at the tub.

Mid-Century Modern Bathroom
アトランタにあるお手頃価格の中くらいなミッドセンチュリースタイルのおしゃれなマスターバスルーム (フラットパネル扉のキャビネット、淡色木目調キャビネット、独立型洗面台、置き型浴槽、コーナー設置型シャワー、分離型トイレ、モノトーンのタイル、磁器タイル、グレーの壁、磁器タイルの床、アンダーカウンター洗面器、クオーツストーンの洗面台、黒い床、開き戸のシャワー、グレーの洗面カウンター、ニッチ、洗面台2つ、三角天井) の写真
アトランタにあるお手頃価格の中くらいなミッドセンチュリースタイルのおしゃれなマスターバスルーム (フラットパネル扉のキャビネット、淡色木目調キャビネット、独立型洗面台、置き型浴槽、コーナー設置型シャワー、分離型トイレ、モノトーンのタイル、磁器タイル、グレーの壁、磁器タイルの床、アンダーカウンター洗面器、クオーツストーンの洗面台、黒い床、開き戸のシャワー、グレーの洗面カウンター、ニッチ、洗面台2つ、三角天井) の写真

オースティンにあるお手頃価格の中くらいなコンテンポラリースタイルのおしゃれなマスターバスルーム (シェーカースタイル扉のキャビネット、白いキャビネット、アルコーブ型浴槽、シャワー付き浴槽 、分離型トイレ、白い壁、セラミックタイルの床、アンダーカウンター洗面器、御影石の洗面台、黒い床、オープンシャワー、黒い洗面カウンター、ニッチ、洗面台1つ、独立型洗面台) の写真

Black and white art deco bathroom with black and white deco floor tiles, black hexagon tiles, classic white subway tiles, black vanity with gold hardware, Quartz countertop, and matte black fixtures.

Can you believe this bath used to have a tiny single vanity and freestanding tub? We transformed this bath with a spa like shower and wall hung vanity with plenty of storage/

Small condo bathroom gets modern update with walk in shower tiled with vertical white subway tile, black slate style niche and shower floor, rain head shower with hand shower, and partial glass door. New flooring, lighting, vanity, and sink.

Classic Black & White was the foundation for this Art Deco inspired bath renovation. This was a tub shower that we transformed into a shower. We used savvy money saving options, like going for a sleek black shower panel system. We also saved room by using a glass panel divider for a cleaner look.

A fun and colourful kids bathroom in a newly built loft extension. A black and white terrazzo floor contrast with vertical pink metro tiles. Black taps and crittall shower screen for the walk in shower. An old reclaimed school trough sink adds character together with a big storage cupboard with Georgian wire glass with fresh display of plants.

A shower niche featuring hexagon tile in a smaller format in the same style as the larger tiles on the floor.
トロントにあるお手頃価格の小さな北欧スタイルのおしゃれな浴室 (フラットパネル扉のキャビネット、中間色木目調キャビネット、アルコーブ型浴槽、シャワー付き浴槽 、一体型トイレ 、白いタイル、磁器タイル、白い壁、磁器タイルの床、アンダーカウンター洗面器、クオーツストーンの洗面台、黒い床、白い洗面カウンター、ニッチ、洗面台1つ、フローティング洗面台) の写真
トロントにあるお手頃価格の小さな北欧スタイルのおしゃれな浴室 (フラットパネル扉のキャビネット、中間色木目調キャビネット、アルコーブ型浴槽、シャワー付き浴槽 、一体型トイレ 、白いタイル、磁器タイル、白い壁、磁器タイルの床、アンダーカウンター洗面器、クオーツストーンの洗面台、黒い床、白い洗面カウンター、ニッチ、洗面台1つ、フローティング洗面台) の写真

The homeowners wanted to improve the layout and function of their tired 1980’s bathrooms. The master bath had a huge sunken tub that took up half the floor space and the shower was tiny and in small room with the toilet. We created a new toilet room and moved the shower to allow it to grow in size. This new space is far more in tune with the client’s needs. The kid’s bath was a large space. It only needed to be updated to today’s look and to flow with the rest of the house. The powder room was small, adding the pedestal sink opened it up and the wallpaper and ship lap added the character that it needed
浴室・バスルーム (ニッチ、黒い床) の写真
1