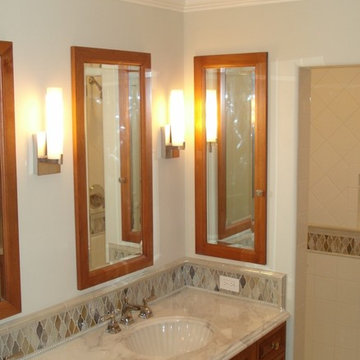オレンジの浴室・バスルーム (ニッチ、黒い壁、白い壁) の写真
絞り込み:
資材コスト
並び替え:今日の人気順
写真 1〜20 枚目(全 30 枚)
1/5
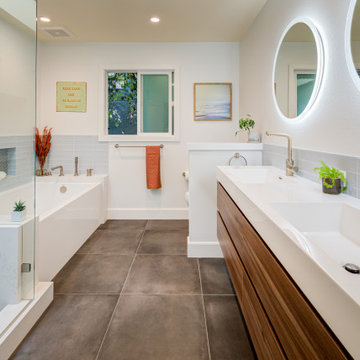
Hall Bath
サンフランシスコにある広いミッドセンチュリースタイルのおしゃれな浴室 (オープン型シャワー、アンダーマウント型浴槽、分離型トイレ、青いタイル、セラミックタイル、白い壁、セラミックタイルの床、黄色い洗面カウンター、フラットパネル扉のキャビネット、中間色木目調キャビネット、ニッチ、洗面台2つ、フローティング洗面台) の写真
サンフランシスコにある広いミッドセンチュリースタイルのおしゃれな浴室 (オープン型シャワー、アンダーマウント型浴槽、分離型トイレ、青いタイル、セラミックタイル、白い壁、セラミックタイルの床、黄色い洗面カウンター、フラットパネル扉のキャビネット、中間色木目調キャビネット、ニッチ、洗面台2つ、フローティング洗面台) の写真
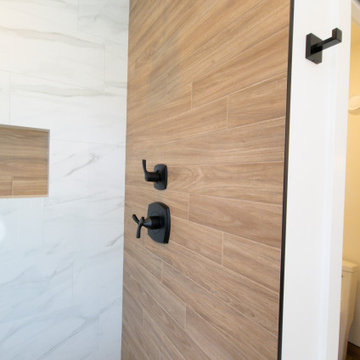
A beautiful tiled shower utilizing the "wood look" tile to create a natural and organic feel. A shower niche and bench both use the same honey coloured tile to create a cohesive look. A creamy white coloured shower floor brings together the look. The black shower fixtures add some drama to the design.
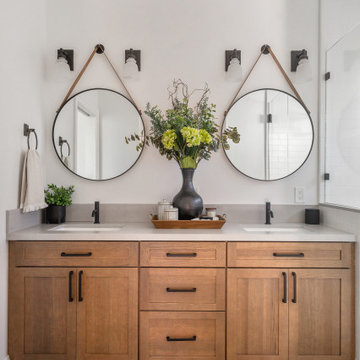
サンフランシスコにある地中海スタイルのおしゃれな浴室 (アンダーマウント型浴槽、シャワー付き浴槽 、壁掛け式トイレ、白い壁、セラミックタイルの床、ニッチ、造り付け洗面台) の写真

Bathroom renovation included using a closet in the hall to make the room into a bigger space. Since there is a tub in the hall bath, clients opted for a large shower instead.

Classic black and white paired with an energetic dandelion color to capture the energy and spunk my kids bring to the world. What better way to add energy than some strong accents in a bold yellow?
The niche is elongated and dimensioned precisely to showcase the black and white Moroccan tile and the sides, top, and bottom of the niche are a honed black granite that really makes the pattern pop. The technique of using granite, marble, or quartz to frame a shower niche is also preferable to using tile if you want to minimize grout lines that you'll have to clean. The black onyx finish of the shower fixtures picks up the granite color as well and are offset with a white acrylic tub and vertical side wall tiles in a bright white. A shower curtain pulls aside easily so small kids could be bathed easily.

他の地域にある小さなモダンスタイルのおしゃれな子供用バスルーム (シェーカースタイル扉のキャビネット、グレーのキャビネット、アルコーブ型浴槽、全タイプのシャワー、ビデ、白いタイル、大理石タイル、白い壁、磁器タイルの床、オーバーカウンターシンク、クオーツストーンの洗面台、グレーの床、シャワーカーテン、白い洗面カウンター、ニッチ、洗面台2つ、独立型洗面台) の写真
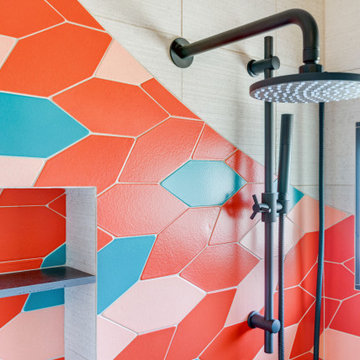
サクラメントにあるラグジュアリーな広いエクレクティックスタイルのおしゃれなマスターバスルーム (フラットパネル扉のキャビネット、赤いキャビネット、コーナー設置型シャワー、一体型トイレ 、白い壁、磁器タイルの床、ベッセル式洗面器、黒い床、開き戸のシャワー、黒い洗面カウンター、ニッチ、洗面台2つ、造り付け洗面台) の写真
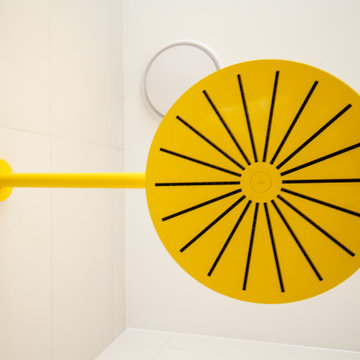
シドニーにある中くらいなエクレクティックスタイルのおしゃれなマスターバスルーム (中間色木目調キャビネット、置き型浴槽、コーナー設置型シャワー、分離型トイレ、白いタイル、白い壁、ベッセル式洗面器、グレーの床、開き戸のシャワー、ニッチ、洗面台1つ、フローティング洗面台) の写真
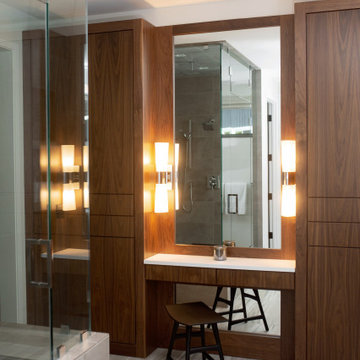
グランドラピッズにあるコンテンポラリースタイルのおしゃれなマスターバスルーム (フラットパネル扉のキャビネット、白い壁、クオーツストーンの洗面台、茶色い床、開き戸のシャワー、白い洗面カウンター、ニッチ、濃色木目調キャビネット、茶色いタイル) の写真
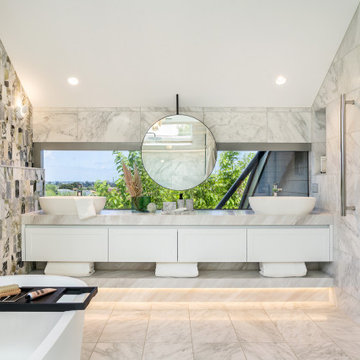
メルボルンにあるラグジュアリーな中くらいなコンテンポラリースタイルのおしゃれなマスターバスルーム (落し込みパネル扉のキャビネット、白いキャビネット、置き型浴槽、ダブルシャワー、白いタイル、大理石タイル、白い壁、大理石の床、ベッセル式洗面器、大理石の洗面台、マルチカラーの床、開き戸のシャワー、マルチカラーの洗面カウンター、ニッチ、洗面台2つ、フローティング洗面台、三角天井) の写真
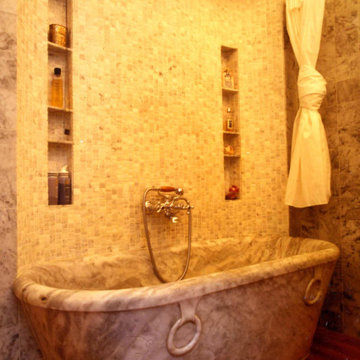
Bagno principale a cui si accede con una volta a botte ribassata realizzato in tozzetti di marmo e mosaico di sassolini marini su rete. La caratteristica principale è la vasca da bagno in unico blocco marmo ottocentesca già esistente nell'appartamento poi spostata mediante carrelli nei rispetti del nuovo progetto e restaurata superficialmente. La vasca inserita nella muratura definisce una nicchia ellittica rivestita in mosaico di pietroline di mare su rete, Altra particolarità è il lavello in marmo grigio Bardiglio non lucidato con i due lavandini e il mobile costruito su disegno che riprende il tema classico dell'anello presente sulla vasca. Il pavimento in doussiè a listoncini ha inserito nel suo interno un disegno a tappeto in marmo e piastrelle di graniglia cementizia a motivi floreali.
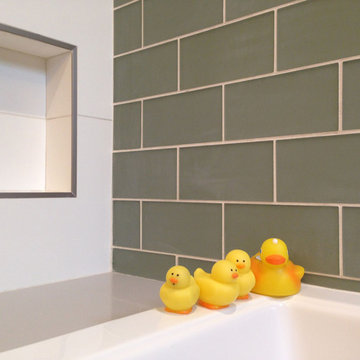
Intersection of materials at a master bathroom in Palo Alto, California. Tub, bench, wall, storage niche. And a family of rubber duckies for good measure. Design and photo by Re:modern
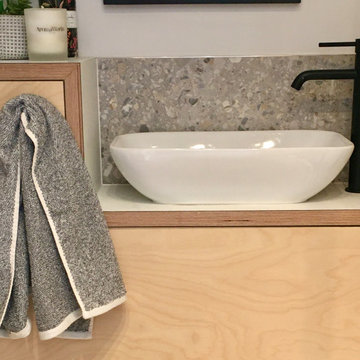
ロンドンにある小さな北欧スタイルのおしゃれなバスルーム (浴槽なし) (淡色木目調キャビネット、壁掛け式トイレ、グレーのタイル、セラミックタイル、白い壁、クッションフロア、グレーの床、引戸のシャワー、ニッチ、洗面台1つ、造り付け洗面台) の写真
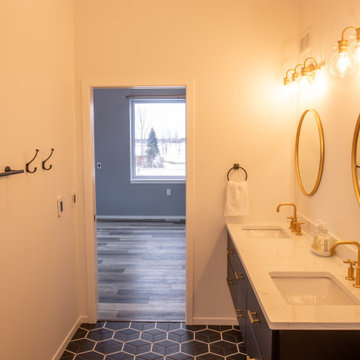
Comfortable Master Bathroom
グランドラピッズにある高級な中くらいなモダンスタイルのおしゃれなマスターバスルーム (フラットパネル扉のキャビネット、黒いキャビネット、オープン型シャワー、一体型トイレ 、白いタイル、サブウェイタイル、白い壁、セラミックタイルの床、アンダーカウンター洗面器、御影石の洗面台、黒い床、開き戸のシャワー、白い洗面カウンター、ニッチ、洗面台2つ、フローティング洗面台、三角天井) の写真
グランドラピッズにある高級な中くらいなモダンスタイルのおしゃれなマスターバスルーム (フラットパネル扉のキャビネット、黒いキャビネット、オープン型シャワー、一体型トイレ 、白いタイル、サブウェイタイル、白い壁、セラミックタイルの床、アンダーカウンター洗面器、御影石の洗面台、黒い床、開き戸のシャワー、白い洗面カウンター、ニッチ、洗面台2つ、フローティング洗面台、三角天井) の写真
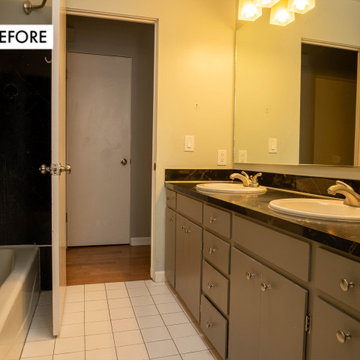
他の地域にある高級な小さなコンテンポラリースタイルのおしゃれな浴室 (落し込みパネル扉のキャビネット、淡色木目調キャビネット、白いタイル、サブウェイタイル、白い壁、珪岩の洗面台、グレーの床、白い洗面カウンター、ニッチ、洗面台2つ、造り付け洗面台) の写真
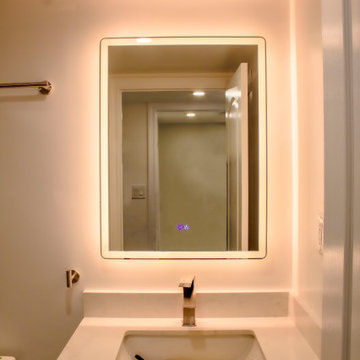
- Porcelain Floor And Wall Tiles
- Mosaic Porcelain Shower Tiles
- Sliding Shower Doors
- Brushed Nickel Finishers (Shower Door Handles, Shower head, Faucets)
- Niche Vanity with White Painted MDF Doors
- 4 Inch High Quartz Backsplash
- LED Backlit Mirrors with Interchangeable Colours
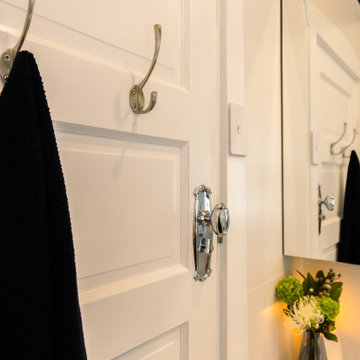
シドニーにある高級な小さなトラディショナルスタイルのおしゃれなマスターバスルーム (シェーカースタイル扉のキャビネット、青いキャビネット、オープン型シャワー、分離型トイレ、白いタイル、白い壁、アンダーカウンター洗面器、オープンシャワー、ニッチ、洗面台1つ、独立型洗面台) の写真
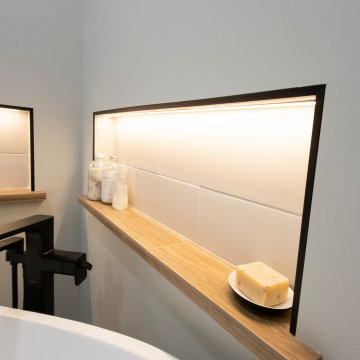
A freestanding tub accentuated with two shallow niche's with "wood like" tile shelves
エドモントンにある高級な中くらいなカントリー風のおしゃれなマスターバスルーム (フラットパネル扉のキャビネット、中間色木目調キャビネット、置き型浴槽、バリアフリー、白いタイル、磁器タイル、白い壁、磁器タイルの床、アンダーカウンター洗面器、クオーツストーンの洗面台、黒い床、開き戸のシャワー、白い洗面カウンター、ニッチ、洗面台2つ、造り付け洗面台) の写真
エドモントンにある高級な中くらいなカントリー風のおしゃれなマスターバスルーム (フラットパネル扉のキャビネット、中間色木目調キャビネット、置き型浴槽、バリアフリー、白いタイル、磁器タイル、白い壁、磁器タイルの床、アンダーカウンター洗面器、クオーツストーンの洗面台、黒い床、開き戸のシャワー、白い洗面カウンター、ニッチ、洗面台2つ、造り付け洗面台) の写真
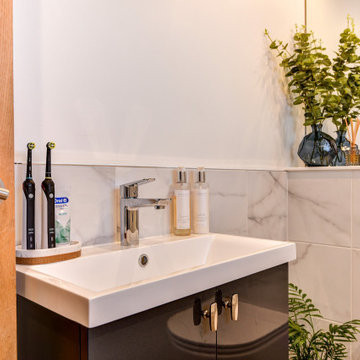
Relaxing Bathroom in Horsham, West Sussex
Marble tiling, contemporary furniture choices and ambient lighting create a spa-like bathroom space for this Horsham client.
The Brief
Our Horsham-based bathroom designer Martin was tasked with creating a new layout as well as implementing a relaxing and spa-like feel in this Horsham bathroom.
Within the compact space, Martin had to incorporate plenty of storage and some nice features to make the room feel inviting, but not cluttered in any way.
It was clear a unique layout and design were required to achieve all elements of this brief.
Design Elements
A unique design is exactly what Martin has conjured for this client.
The most impressive part of the design is the storage and mirror area at the rear of the room. A clever combination of Graphite Grey Mereway furniture has been used above the ledge area to provide this client with hidden away storage, a large mirror area and a space to store some bathing essentials.
This area also conceals some of the ambient, spa-like features within this room.
A concealed cistern is fitted behind white marble tiles, whilst a niche adds further storage for bathing items. Discrete downlights are fitted above the mirror and within the tiled niche area to create a nice ambience to the room.
Special Inclusions
A larger bath was a key requirement of the brief, and so Martin has incorporated a large designer-style bath ideal for relaxing. Around the bath area are plenty of places for decorative items.
Opposite, a smaller wall-hung unit provides additional storage and is also equipped with an integrated sink, in the same Graphite Grey finish.
Project Highlight
The numerous decorative areas are a great highlight of this project.
Each add to the relaxing ambience of this bathroom and provide a place to store decorative items that contribute to the spa-like feel. They also highlight the great thought that has gone into the design of this space.
The End Result
The result is a bathroom that delivers upon all the requirements of this client’s brief and more. This project is also a great example of what can be achieved within a compact bathroom space, and what can be achieved with a well-thought-out design.
If you are seeking a transformation to your bathroom space, discover how our expert designers can create a great design that meets all your requirements.
To arrange a free design appointment visit a showroom or book an appointment now!
オレンジの浴室・バスルーム (ニッチ、黒い壁、白い壁) の写真
1
