ブラウンの浴室・バスルーム (ニッチ、クッションフロア) の写真
絞り込み:
資材コスト
並び替え:今日の人気順
写真 1〜20 枚目(全 142 枚)
1/4
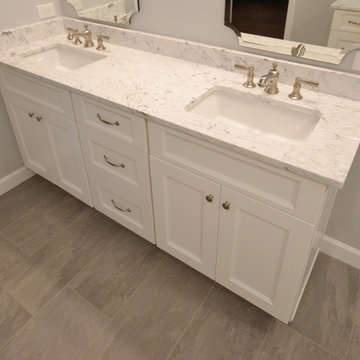
Bright and clean Downingtown PA bathroom remodel. The clients wanted their new bathroom to feel brighter and more open. Fabuwood cabinetry in the Nexus Frost door keep the cabinetry simple and clean. Gloss white tiles in the shower are accented by a basket weave mosaic on the floor and the back of the niche. Frameless glass on top of marble wall caps finishes the shower and doesn’t close in the space. You can never go wrong with Carrara Marble and white in a bath; what a classic look!

カンザスシティにある高級な中くらいなトランジショナルスタイルのおしゃれなマスターバスルーム (レイズドパネル扉のキャビネット、白いキャビネット、アルコーブ型浴槽、シャワー付き浴槽 、分離型トイレ、ベージュのタイル、セラミックタイル、黄色い壁、クッションフロア、アンダーカウンター洗面器、珪岩の洗面台、茶色い床、開き戸のシャワー、ベージュのカウンター、ニッチ、洗面台2つ、造り付け洗面台) の写真
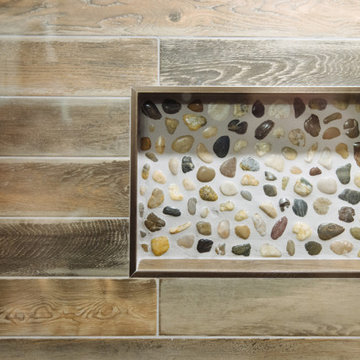
A simple bathroom but with lots of character. Clients wishes were to have as much storage built into this small space as possible. A Tuscany feel was also required due to this couples extentive travel life.

Shower tub area full send!
サンディエゴにあるラグジュアリーな広いトランジショナルスタイルのおしゃれなマスターバスルーム (シェーカースタイル扉のキャビネット、白いキャビネット、置き型浴槽、オープン型シャワー、分離型トイレ、ベージュのタイル、セラミックタイル、ベージュの壁、クッションフロア、アンダーカウンター洗面器、珪岩の洗面台、茶色い床、開き戸のシャワー、グレーの洗面カウンター、ニッチ、洗面台2つ) の写真
サンディエゴにあるラグジュアリーな広いトランジショナルスタイルのおしゃれなマスターバスルーム (シェーカースタイル扉のキャビネット、白いキャビネット、置き型浴槽、オープン型シャワー、分離型トイレ、ベージュのタイル、セラミックタイル、ベージュの壁、クッションフロア、アンダーカウンター洗面器、珪岩の洗面台、茶色い床、開き戸のシャワー、グレーの洗面カウンター、ニッチ、洗面台2つ) の写真
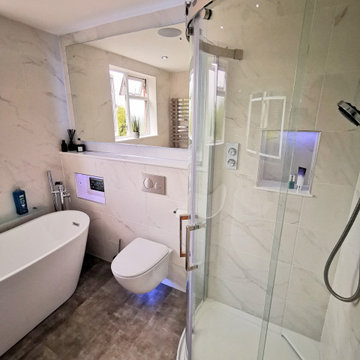
Alexa controlled ultra modern family bathroom. Voice controlled tablet that plays anything through the ceiling speakers. Automatic smart lighting, voice-controlled digital shower and fan. wireless charger and usb outlets. Dual controlled heating
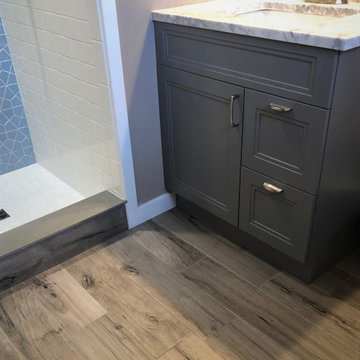
Bathroom Remodel completed and what a treat.
Customer supplied us with photos of their freshly completed bathroom remodel. Schluter® Shower System completed with a beautiful hexagon tile combined with a white subway tile. Accented Niche in shower combined with a matching threshold. Wood plank flooring warms the space with grey painted vanity cabinets and quartz vanity top.
Making Your Home Beautiful One Room at a Time…
French Creek Designs Kitchen & Bath Design Studio - where selections begin. Let us design and dream with you. Overwhelmed on where to start that Home Improvement, Kitchen or Bath Project? Let our designers video conference or sit down with you and take the overwhelming out of the picture and assist in choosing your materials. Whether new construction, full remodel or just a partial remodel, we can help you to make it an enjoyable experience to design your dream space. Call to schedule a free design consultation today with one of our exceptional designers. 307-337-4500
#openforbusiness #casper #wyoming #casperbusiness #frenchcreekdesigns #shoplocal #casperwyoming #kitchenremodeling #bathremodeling #kitchendesigners #bathdesigners #cabinets #countertops #knobsandpulls #sinksandfaucets #flooring #tileandmosiacs #laundryremodel #homeimprovement
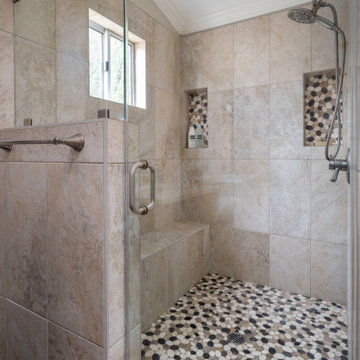
Large tiled alcove shower with double niches and long bench. Earthy tones pebble rock on the shower pan and niches for added contrast. Satin nickel hand held shower and clear hinged glass enclosure.
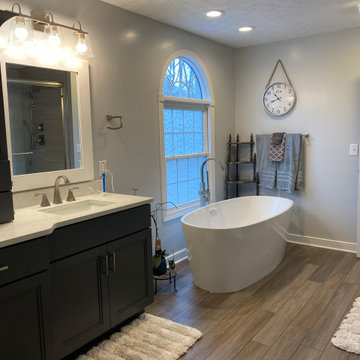
We gave the Chris an Sarah master bathroom an update by keeping the same location of everything but removing their large podium jetted tub and replacing it with an elegant free standing tub and faucet; removing their fiberglass surround shower and replacing with a deep tiled shower with bypass glass doors; and removing the carpeted/true tile section and installing luxury vinyl plank throughout. To make the space more unique, on top of their vanities we installed an open shelving counter cabinet with 2 drawers. Chris and Sarah did a great job of adding their touches on at the end with bathroom mats, touches of blue & grey towels, the hanging vanity mirrors (they supplied), and other nick knack décor.
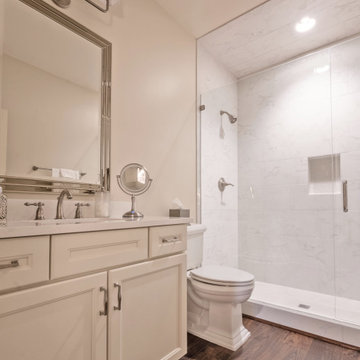
バーミングハムにあるお手頃価格の小さなおしゃれな浴室 (落し込みパネル扉のキャビネット、白いキャビネット、分離型トイレ、白いタイル、磁器タイル、白い壁、クッションフロア、アンダーカウンター洗面器、クオーツストーンの洗面台、茶色い床、開き戸のシャワー、白い洗面カウンター、ニッチ、洗面台1つ、造り付け洗面台) の写真

Tile shower
他の地域にある中くらいなトランジショナルスタイルのおしゃれなマスターバスルーム (家具調キャビネット、茶色いキャビネット、置き型浴槽、コーナー設置型シャワー、一体型トイレ 、ベージュのタイル、セラミックタイル、ベージュの壁、クッションフロア、一体型シンク、珪岩の洗面台、ベージュの床、開き戸のシャワー、ベージュのカウンター、ニッチ、洗面台2つ、独立型洗面台) の写真
他の地域にある中くらいなトランジショナルスタイルのおしゃれなマスターバスルーム (家具調キャビネット、茶色いキャビネット、置き型浴槽、コーナー設置型シャワー、一体型トイレ 、ベージュのタイル、セラミックタイル、ベージュの壁、クッションフロア、一体型シンク、珪岩の洗面台、ベージュの床、開き戸のシャワー、ベージュのカウンター、ニッチ、洗面台2つ、独立型洗面台) の写真
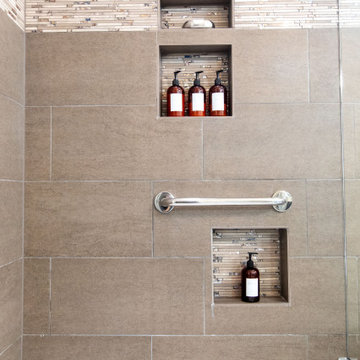
アルバカーキにあるお手頃価格の広いコンテンポラリースタイルのおしゃれなマスターバスルーム (落し込みパネル扉のキャビネット、濃色木目調キャビネット、置き型浴槽、コーナー設置型シャワー、一体型トイレ 、グレーのタイル、セラミックタイル、白い壁、クッションフロア、アンダーカウンター洗面器、珪岩の洗面台、ベージュの床、開き戸のシャワー、白い洗面カウンター、ニッチ、洗面台2つ、造り付け洗面台) の写真
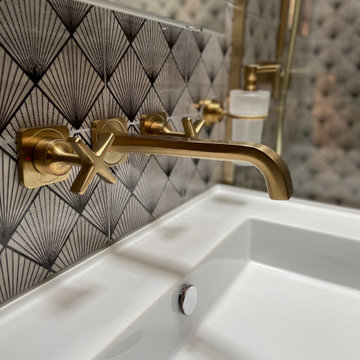
The ensuite bathroom of this guest bedroom continues the Art Deco inspired styling with a dramatic tile choice and gold fixtures.
ハートフォードシャーにある高級な中くらいなコンテンポラリースタイルのおしゃれなマスターバスルーム (グレーのキャビネット、オープン型シャワー、壁掛け式トイレ、モノトーンのタイル、セラミックタイル、グレーの壁、クッションフロア、壁付け型シンク、茶色い床、オープンシャワー、ニッチ、洗面台1つ、フローティング洗面台、三角天井) の写真
ハートフォードシャーにある高級な中くらいなコンテンポラリースタイルのおしゃれなマスターバスルーム (グレーのキャビネット、オープン型シャワー、壁掛け式トイレ、モノトーンのタイル、セラミックタイル、グレーの壁、クッションフロア、壁付け型シンク、茶色い床、オープンシャワー、ニッチ、洗面台1つ、フローティング洗面台、三角天井) の写真
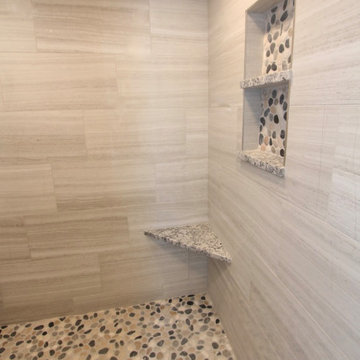
As part of this complete bathroom renovation, our client wanted to replace her existing tub with a new lower threshold shower. In order for the space to accommodate the new design, it needed to be extended into the adjoining guest bedroom. Therefore we eliminated the wall next to the toilet and added a 4’x5’ shower complete with an adjustable shower system, shower seat, and shelving. In addition, we replaced the old tub area with new double bowl vanity. New selections included 12×24 wall and floor tile in Qualis Ardor “Passion” and round shower floor tile in 12×12 pebble stone. Granite pieces were chosen in “Blizzard” in conjunction with a 5’ Wolf Classic cabinet in “York White”.
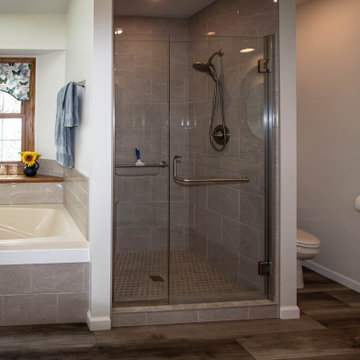
In this master bath, Waypoint Living Space shaker cabinets in Painted Harbor finish was installed with LG Hi/Macs Solid Surface countertops in Nobel Cane color accented with Top Knobs Spectrum pulls and Richelieu Eclectic Acrylic & Metal Knobs. Moen Eva collection faucets for the shower and tub in brushed nickel finish. The tiled shower is Dynamic Beige 10 x 14 wall tile glossy for the shower walls and front of tub. 4 x 16 wall tile glossy for walls above the tub. 1 ½ x 1 ½ hex mosaic matte tile for the shower floor. A Tru-Fit swing shower door and panel in brushed nickel was installed. The flooring is Homecrest Luxury Beveled Engineered Vinyl Plank in Sinclair color.
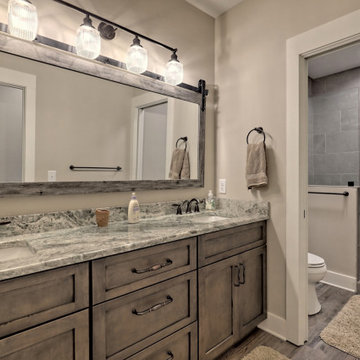
This gorgeous craftsman home features a main level and walk-out basement with an open floor plan, large covered deck, and custom cabinetry. Featured here is a basement guest bathroom with a tile shower.
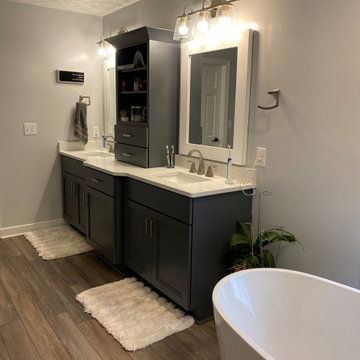
We gave the Chris an Sarah master bathroom an update by keeping the same location of everything but removing their large podium jetted tub and replacing it with an elegant free standing tub and faucet; removing their fiberglass surround shower and replacing with a deep tiled shower with bypass glass doors; and removing the carpeted/true tile section and installing luxury vinyl plank throughout. To make the space more unique, on top of their vanities we installed an open shelving counter cabinet with 2 drawers. Chris and Sarah did a great job of adding their touches on at the end with bathroom mats, touches of blue & grey towels, the hanging vanity mirrors (they supplied), and other nick knack décor.
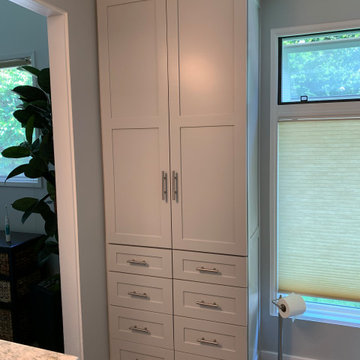
Coastal Bathroom
オレンジカウンティにあるお手頃価格の小さなビーチスタイルのおしゃれなバスルーム (浴槽なし) (シェーカースタイル扉のキャビネット、グレーのキャビネット、分離型トイレ、マルチカラーのタイル、磁器タイル、青い壁、クッションフロア、アンダーカウンター洗面器、クオーツストーンの洗面台、茶色い床、マルチカラーの洗面カウンター、ニッチ、洗面台1つ、造り付け洗面台) の写真
オレンジカウンティにあるお手頃価格の小さなビーチスタイルのおしゃれなバスルーム (浴槽なし) (シェーカースタイル扉のキャビネット、グレーのキャビネット、分離型トイレ、マルチカラーのタイル、磁器タイル、青い壁、クッションフロア、アンダーカウンター洗面器、クオーツストーンの洗面台、茶色い床、マルチカラーの洗面カウンター、ニッチ、洗面台1つ、造り付け洗面台) の写真
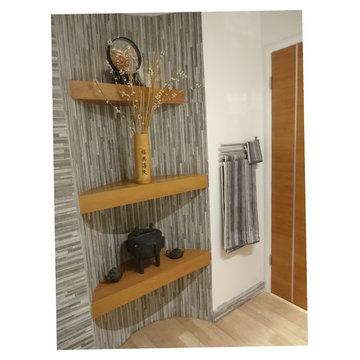
Remodel bathroom with matching wood for doors, cabinet and shelving.
Accent wall tile
https://ZenArchitect.com
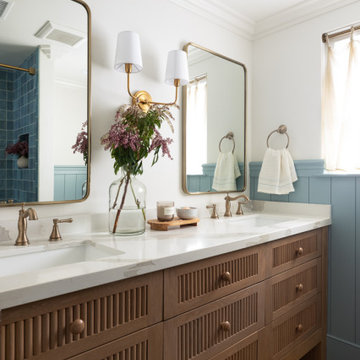
Our client has 5 kids that all need to happily share one bathroom. With this in mind, we designed a custom vanity that offered each kid their own drawer, and a few more to spare! We selected a beautiful blue-green painted wainscoting to add some whimsy to the space and a beautiful zillige tile in the shower to match. The flooring is vinyl with the look of warm oak wood, but the benefit of being waterproof and scratch resistant.
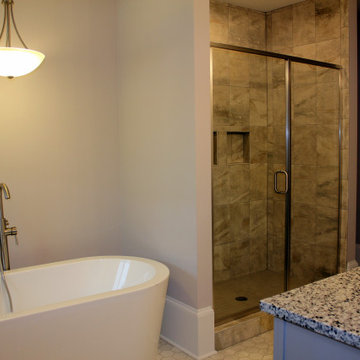
Teakwood added a large Master Bath with stand alone soaking tub, large tile shower, double bowl vanity sink and storage.
ワシントンD.C.にある低価格の中くらいなトラディショナルスタイルのおしゃれなマスターバスルーム (フラットパネル扉のキャビネット、グレーのキャビネット、置き型浴槽、アルコーブ型シャワー、分離型トイレ、ベージュのタイル、セラミックタイル、グレーの壁、クッションフロア、アンダーカウンター洗面器、御影石の洗面台、マルチカラーの床、開き戸のシャワー、マルチカラーの洗面カウンター、ニッチ、洗面台2つ、造り付け洗面台) の写真
ワシントンD.C.にある低価格の中くらいなトラディショナルスタイルのおしゃれなマスターバスルーム (フラットパネル扉のキャビネット、グレーのキャビネット、置き型浴槽、アルコーブ型シャワー、分離型トイレ、ベージュのタイル、セラミックタイル、グレーの壁、クッションフロア、アンダーカウンター洗面器、御影石の洗面台、マルチカラーの床、開き戸のシャワー、マルチカラーの洗面カウンター、ニッチ、洗面台2つ、造り付け洗面台) の写真
ブラウンの浴室・バスルーム (ニッチ、クッションフロア) の写真
1