お風呂の窓・バスルーム (ニッチ、赤い壁) の写真
絞り込み:
資材コスト
並び替え:今日の人気順
写真 1〜20 枚目(全 50 枚)
1/4

The removal of the tub and soffit created a large shower area. Glass tile waterfall along faucet wall to give it a dramatic look.
ニューヨークにあるお手頃価格の小さなモダンスタイルのおしゃれなマスターバスルーム (シェーカースタイル扉のキャビネット、青いキャビネット、アルコーブ型シャワー、ビデ、マルチカラーのタイル、磁器タイル、赤い壁、竹フローリング、一体型シンク、人工大理石カウンター、引戸のシャワー、白い洗面カウンター、ニッチ、洗面台1つ、独立型洗面台) の写真
ニューヨークにあるお手頃価格の小さなモダンスタイルのおしゃれなマスターバスルーム (シェーカースタイル扉のキャビネット、青いキャビネット、アルコーブ型シャワー、ビデ、マルチカラーのタイル、磁器タイル、赤い壁、竹フローリング、一体型シンク、人工大理石カウンター、引戸のシャワー、白い洗面カウンター、ニッチ、洗面台1つ、独立型洗面台) の写真
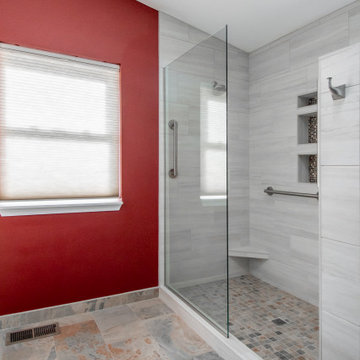
Added master bathroom by converting unused alcove in bedroom. Complete conversion and added space. Walk in tile shower with grab bars for aging in place. Large double sink vanity. Pony wall separating shower and toilet area. Flooring made of porcelain tile with "slate" look, as real slate is difficult to clean.
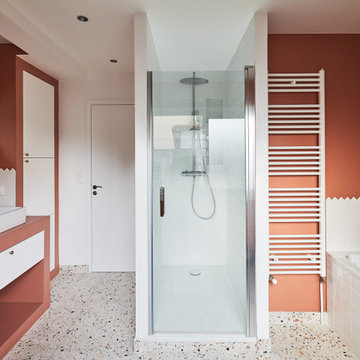
パリにあるお手頃価格の広いコンテンポラリースタイルのおしゃれな浴室 (インセット扉のキャビネット、赤いキャビネット、アンダーマウント型浴槽、バリアフリー、白いタイル、セラミックタイル、赤い壁、テラゾーの床、オーバーカウンターシンク、マルチカラーの床、開き戸のシャワー、洗面台2つ、独立型洗面台) の写真
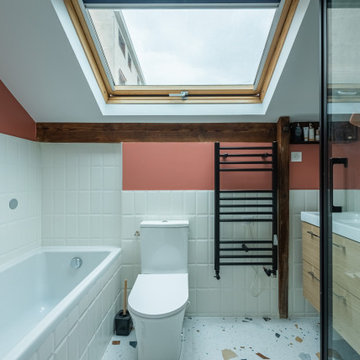
パリにあるお手頃価格の中くらいなコンテンポラリースタイルのおしゃれな浴室 (インセット扉のキャビネット、淡色木目調キャビネット、アンダーマウント型浴槽、一体型トイレ 、白いタイル、サブウェイタイル、赤い壁、テラゾーの床、コンソール型シンク、マルチカラーの床、白い洗面カウンター、洗面台1つ、フローティング洗面台) の写真

Pour ce projet, nos clients souhaitaient personnaliser leur appartement en y apportant de la couleur et le rendre plus fonctionnel. Nous avons donc conçu de nombreuses menuiseries sur mesure et joué avec les couleurs en fonction des espaces.
Dans la pièce de vie, le bleu des niches de la bibliothèque contraste avec les touches orangées de la décoration et fait écho au mur mitoyen.
Côté salle à manger, le module de rangement aux lignes géométriques apporte une touche graphique. L’entrée et la cuisine ont elles aussi droit à leurs menuiseries sur mesure, avec des espaces de rangement fonctionnels et leur banquette pour plus de convivialité. En ce qui concerne les salles de bain, chacun la sienne ! Une dans les tons chauds, l’autre aux tons plus sobres.
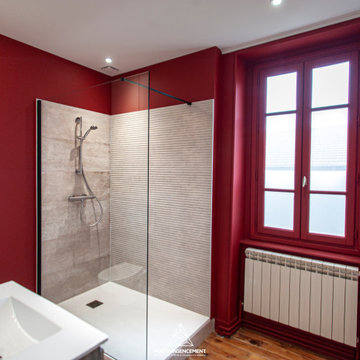
他の地域にあるお手頃価格の小さなコンテンポラリースタイルのおしゃれな浴室 (インセット扉のキャビネット、濃色木目調キャビネット、バリアフリー、壁掛け式トイレ、ベージュのタイル、セラミックタイル、赤い壁、淡色無垢フローリング、コンソール型シンク、人工大理石カウンター、茶色い床、オープンシャワー、白い洗面カウンター、洗面台1つ、フローティング洗面台、格子天井) の写真
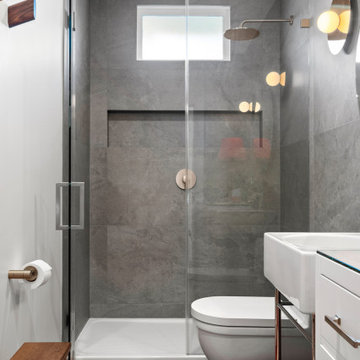
Complete Master Bathroom Remodel
ロサンゼルスにあるお手頃価格の中くらいなモダンスタイルのおしゃれなマスターバスルーム (オープンシェルフ、黒いキャビネット、ダブルシャワー、一体型トイレ 、グレーのタイル、セメントタイル、赤い壁、セメントタイルの床、ベッセル式洗面器、ガラスの洗面台、赤い床、開き戸のシャワー、白い洗面カウンター、ニッチ、洗面台2つ、造り付け洗面台) の写真
ロサンゼルスにあるお手頃価格の中くらいなモダンスタイルのおしゃれなマスターバスルーム (オープンシェルフ、黒いキャビネット、ダブルシャワー、一体型トイレ 、グレーのタイル、セメントタイル、赤い壁、セメントタイルの床、ベッセル式洗面器、ガラスの洗面台、赤い床、開き戸のシャワー、白い洗面カウンター、ニッチ、洗面台2つ、造り付け洗面台) の写真

メルボルンにあるラグジュアリーな広いエクレクティックスタイルのおしゃれなマスターバスルーム (フラットパネル扉のキャビネット、赤いキャビネット、ドロップイン型浴槽、アルコーブ型シャワー、一体型トイレ 、白いタイル、磁器タイル、赤い壁、セラミックタイルの床、アンダーカウンター洗面器、クオーツストーンの洗面台、黒い床、オープンシャワー、黒い洗面カウンター、ニッチ、洗面台1つ、造り付け洗面台) の写真

Photography by Eduard Hueber / archphoto
North and south exposures in this 3000 square foot loft in Tribeca allowed us to line the south facing wall with two guest bedrooms and a 900 sf master suite. The trapezoid shaped plan creates an exaggerated perspective as one looks through the main living space space to the kitchen. The ceilings and columns are stripped to bring the industrial space back to its most elemental state. The blackened steel canopy and blackened steel doors were designed to complement the raw wood and wrought iron columns of the stripped space. Salvaged materials such as reclaimed barn wood for the counters and reclaimed marble slabs in the master bathroom were used to enhance the industrial feel of the space.
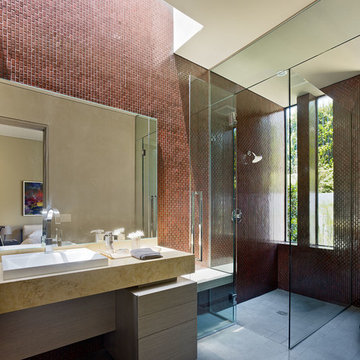
ロサンゼルスにある高級な広いコンテンポラリースタイルのおしゃれな浴室 (フラットパネル扉のキャビネット、淡色木目調キャビネット、バリアフリー、茶色いタイル、開き戸のシャワー、セラミックタイル、赤い壁、淡色無垢フローリング、ベッセル式洗面器、コンクリートの洗面台) の写真

Vista del bagno padronale dall'ingresso.
Rivestimento in gres porcellanato a tutta altezza Mutina Ceramics, mobile in rovere sospeso con cassetti e lavello Ceramica Flaminia ad incasso. Rubinetteria Fantini.
Piatto doccia a filo pavimento con cristallo a tutta altezza.
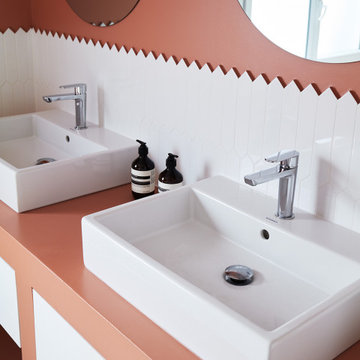
パリにあるお手頃価格の広いコンテンポラリースタイルのおしゃれな浴室 (インセット扉のキャビネット、アンダーマウント型浴槽、バリアフリー、白いタイル、セラミックタイル、赤い壁、テラゾーの床、オーバーカウンターシンク、開き戸のシャワー、赤い洗面カウンター、洗面台2つ、独立型洗面台、マルチカラーの床) の写真
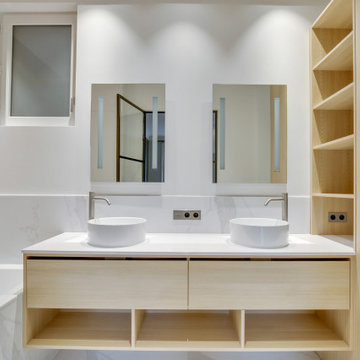
パリにあるラグジュアリーな広いトランジショナルスタイルのおしゃれなマスターバスルーム (インセット扉のキャビネット、茶色いキャビネット、アンダーマウント型浴槽、洗い場付きシャワー、白いタイル、トラバーチンタイル、赤い壁、大理石の床、オーバーカウンターシンク、大理石の洗面台、白い床、オープンシャワー、白い洗面カウンター、ニッチ、洗面台2つ、造り付け洗面台) の写真
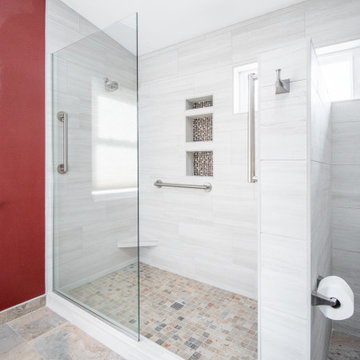
Added master bathroom by converting unused alcove in bedroom. Complete conversion and added space. Walk in tile shower with grab bars for aging in place. Large double sink vanity. Pony wall separating shower and toilet area. Flooring made of porcelain tile with "slate" look, as real slate is difficult to clean.
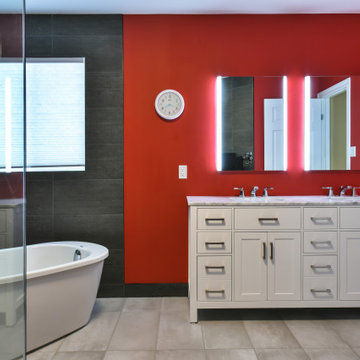
他の地域にある中くらいなモダンスタイルのおしゃれなマスターバスルーム (フラットパネル扉のキャビネット、白いキャビネット、置き型浴槽、コーナー設置型シャワー、グレーのタイル、石スラブタイル、赤い壁、セラミックタイルの床、オーバーカウンターシンク、クオーツストーンの洗面台、白い床、開き戸のシャワー、白い洗面カウンター、ニッチ、洗面台2つ、造り付け洗面台、パネル壁) の写真
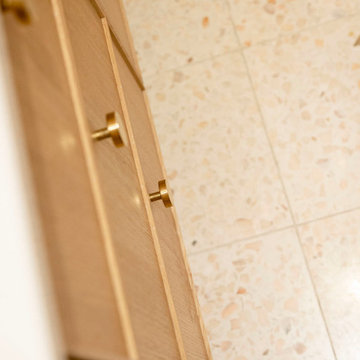
Pour ce projet, nos clients souhaitaient personnaliser leur appartement en y apportant de la couleur et le rendre plus fonctionnel. Nous avons donc conçu de nombreuses menuiseries sur mesure et joué avec les couleurs en fonction des espaces.
Dans la pièce de vie, le bleu des niches de la bibliothèque contraste avec les touches orangées de la décoration et fait écho au mur mitoyen.
Côté salle à manger, le module de rangement aux lignes géométriques apporte une touche graphique. L’entrée et la cuisine ont elles aussi droit à leurs menuiseries sur mesure, avec des espaces de rangement fonctionnels et leur banquette pour plus de convivialité. En ce qui concerne les salles de bain, chacun la sienne ! Une dans les tons chauds, l’autre aux tons plus sobres.
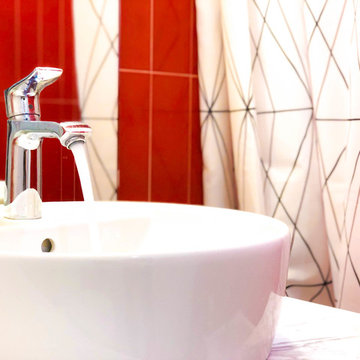
Mt. Washington, CA - Complete Bathroom remodel
Installation of tile, vanity, plumbing and a fresh paint to finish.
ロサンゼルスにある低価格の中くらいなモダンスタイルのおしゃれなバスルーム (浴槽なし) (オープンシェルフ、白いキャビネット、アルコーブ型浴槽、シャワー付き浴槽 、分離型トイレ、赤いタイル、セラミックタイル、赤い壁、ベッセル式洗面器、クオーツストーンの洗面台、シャワーカーテン、白い洗面カウンター、ニッチ、洗面台1つ、造り付け洗面台) の写真
ロサンゼルスにある低価格の中くらいなモダンスタイルのおしゃれなバスルーム (浴槽なし) (オープンシェルフ、白いキャビネット、アルコーブ型浴槽、シャワー付き浴槽 、分離型トイレ、赤いタイル、セラミックタイル、赤い壁、ベッセル式洗面器、クオーツストーンの洗面台、シャワーカーテン、白い洗面カウンター、ニッチ、洗面台1つ、造り付け洗面台) の写真
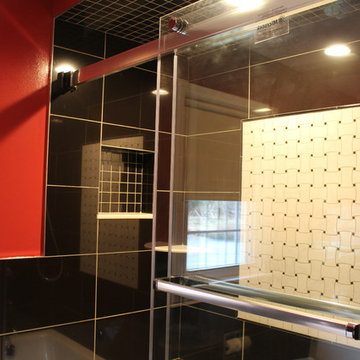
Wow! This is the shiniest bathroom that I have ever seen. The chrome and the glass tiles are phenomenal.
Photo Credit: N. Leonard
ニューヨークにあるラグジュアリーな中くらいなモダンスタイルのおしゃれなマスターバスルーム (シェーカースタイル扉のキャビネット、アルコーブ型浴槽、シャワー付き浴槽 、一体型トイレ 、ガラスタイル、赤い壁、大理石の床、アンダーカウンター洗面器、クオーツストーンの洗面台、引戸のシャワー、白い洗面カウンター、黒いタイル、ニッチ、青いキャビネット、白い床、洗面台1つ、独立型洗面台) の写真
ニューヨークにあるラグジュアリーな中くらいなモダンスタイルのおしゃれなマスターバスルーム (シェーカースタイル扉のキャビネット、アルコーブ型浴槽、シャワー付き浴槽 、一体型トイレ 、ガラスタイル、赤い壁、大理石の床、アンダーカウンター洗面器、クオーツストーンの洗面台、引戸のシャワー、白い洗面カウンター、黒いタイル、ニッチ、青いキャビネット、白い床、洗面台1つ、独立型洗面台) の写真
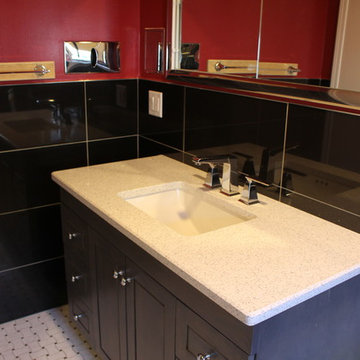
Wow! This is the shiniest bathroom that I have ever seen. The chrome and the glass tiles are phenomenal.
Photo Credit: N. Leonard
ニューヨークにあるラグジュアリーな中くらいなモダンスタイルのおしゃれなマスターバスルーム (シェーカースタイル扉のキャビネット、青いキャビネット、アルコーブ型浴槽、シャワー付き浴槽 、一体型トイレ 、ガラスタイル、赤い壁、大理石の床、アンダーカウンター洗面器、クオーツストーンの洗面台、白い床、引戸のシャワー、黒いタイル、マルチカラーの洗面カウンター、ニッチ、洗面台1つ、独立型洗面台) の写真
ニューヨークにあるラグジュアリーな中くらいなモダンスタイルのおしゃれなマスターバスルーム (シェーカースタイル扉のキャビネット、青いキャビネット、アルコーブ型浴槽、シャワー付き浴槽 、一体型トイレ 、ガラスタイル、赤い壁、大理石の床、アンダーカウンター洗面器、クオーツストーンの洗面台、白い床、引戸のシャワー、黒いタイル、マルチカラーの洗面カウンター、ニッチ、洗面台1つ、独立型洗面台) の写真
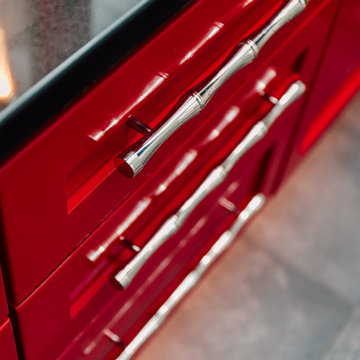
Track home no more! Master bath remodel to include a curbless shower, in wall mounted toilet, under cabinet lighting and lots of storage space.
シアトルにある高級な中くらいなアジアンスタイルのおしゃれなマスターバスルーム (シェーカースタイル扉のキャビネット、赤いキャビネット、バリアフリー、壁掛け式トイレ、モノトーンのタイル、磁器タイル、赤い壁、磁器タイルの床、アンダーカウンター洗面器、クオーツストーンの洗面台、グレーの床、開き戸のシャワー、黒い洗面カウンター、ニッチ、洗面台2つ、フローティング洗面台) の写真
シアトルにある高級な中くらいなアジアンスタイルのおしゃれなマスターバスルーム (シェーカースタイル扉のキャビネット、赤いキャビネット、バリアフリー、壁掛け式トイレ、モノトーンのタイル、磁器タイル、赤い壁、磁器タイルの床、アンダーカウンター洗面器、クオーツストーンの洗面台、グレーの床、開き戸のシャワー、黒い洗面カウンター、ニッチ、洗面台2つ、フローティング洗面台) の写真
お風呂の窓・バスルーム (ニッチ、赤い壁) の写真
1