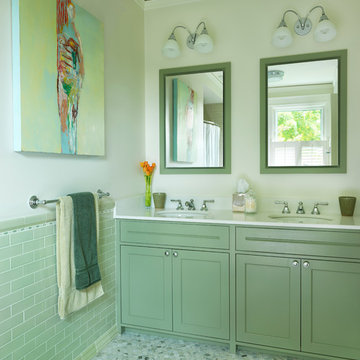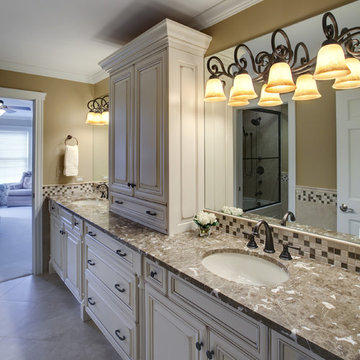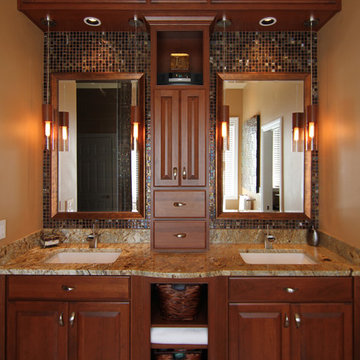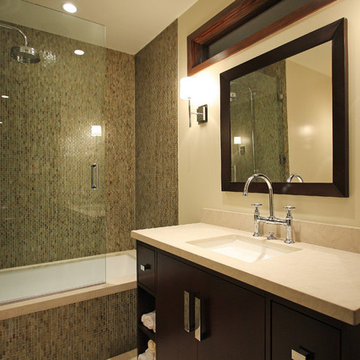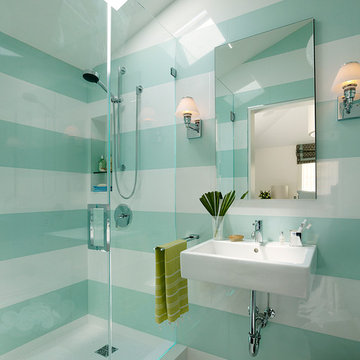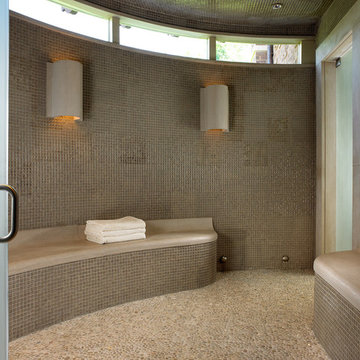浴室・バスルーム (照明、モザイクタイル、トラバーチンタイル) の写真
絞り込み:
資材コスト
並び替え:今日の人気順
写真 1〜20 枚目(全 141 枚)
1/4

サンクトペテルブルクにある小さなコンテンポラリースタイルのおしゃれなバスルーム (浴槽なし) (コーナー設置型シャワー、白い壁、グレーの床、開き戸のシャワー、フラットパネル扉のキャビネット、白いキャビネット、黒いタイル、モザイクタイル、コンソール型シンク、照明) の写真
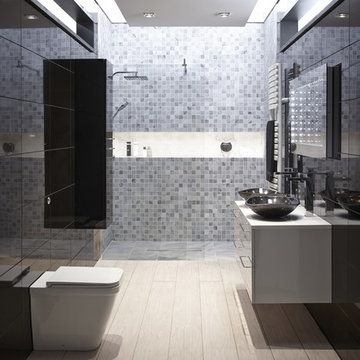
Simply beautiful and truly functional spaces, reflective surfaces and textures that accentuate the feeling of space. Large mirrors reflect the high gloss furniture while clever tiling and a walk-in shower divides the space into function-led areas. To ensure every detail is perfect, trust bathstore’s Expert Installation Service, with a 5-year craftsmanship guarantee.
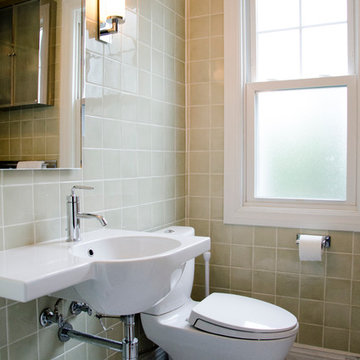
The sink is from Italy, from the Hastings showroom in the Merchandise Mart. The eco-friendly, dual-flush toilet is Toto. The soft green, hand-glazed ceramic tile is from Italy. The hexagon flooring and base is carrara marble. Wall sconces, mirror and toilet paper holder are from Ginger. Photos by Betsy Maddox Design

Simple clean kid's bathroom with white Caesarstone countertops and backsplash and tiny micro mosaic wall tile. Hansgrohe faucets and shower set, Kohler Verticyl sink, Toto toilet.
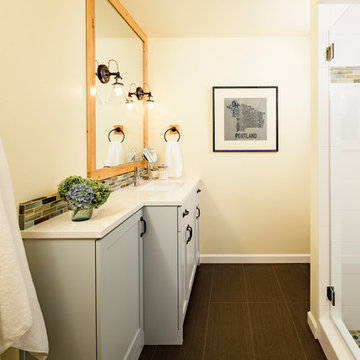
Mosaik Design & Remodeling recently completed a basement remodel in Portland’s SW Vista Hills neighborhood that helped a family of four reclaim 1,700 unused square feet. Now there's a comfortable, industrial chic living space that appeals to the entire family and gets maximum use.
Lincoln Barbour Photo
www.lincolnbarbour.com
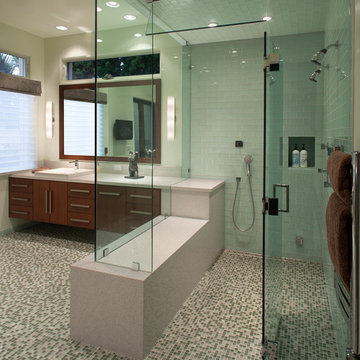
Brady Architectural Photography
サンディエゴにある高級な広いコンテンポラリースタイルのおしゃれな浴室 (モザイクタイル、フラットパネル扉のキャビネット、中間色木目調キャビネット、マルチカラーのタイル、モザイクタイル、オーバーカウンターシンク、照明) の写真
サンディエゴにある高級な広いコンテンポラリースタイルのおしゃれな浴室 (モザイクタイル、フラットパネル扉のキャビネット、中間色木目調キャビネット、マルチカラーのタイル、モザイクタイル、オーバーカウンターシンク、照明) の写真
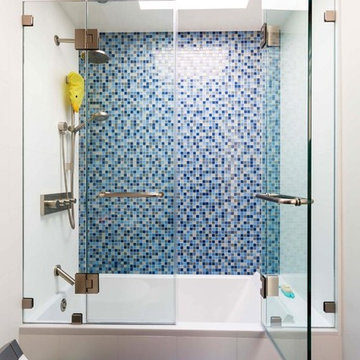
ニューヨークにある高級な中くらいなトランジショナルスタイルのおしゃれなバスルーム (浴槽なし) (一体型トイレ 、白い壁、アルコーブ型浴槽、アルコーブ型シャワー、青いタイル、モザイクタイル、開き戸のシャワー、照明) の写真
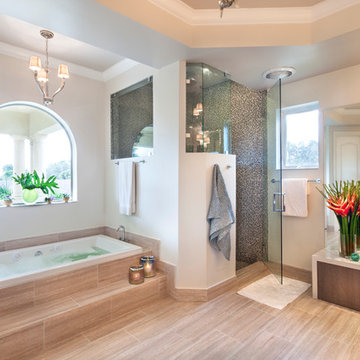
Photographer: Paul Stoppi
マイアミにある広いトランジショナルスタイルのおしゃれなマスターバスルーム (フラットパネル扉のキャビネット、濃色木目調キャビネット、コーナー設置型シャワー、グレーのタイル、白い壁、モザイクタイル、磁器タイルの床、クオーツストーンの洗面台、アンダーカウンター洗面器、ドロップイン型浴槽、開き戸のシャワー、照明) の写真
マイアミにある広いトランジショナルスタイルのおしゃれなマスターバスルーム (フラットパネル扉のキャビネット、濃色木目調キャビネット、コーナー設置型シャワー、グレーのタイル、白い壁、モザイクタイル、磁器タイルの床、クオーツストーンの洗面台、アンダーカウンター洗面器、ドロップイン型浴槽、開き戸のシャワー、照明) の写真
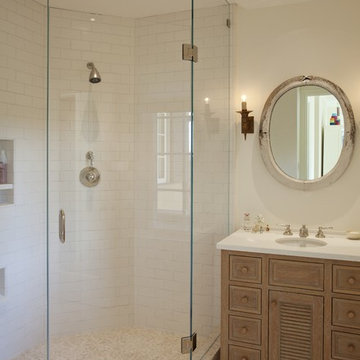
An existing house was deconstructed to make room for 7200 SF of new ground up construction including a main house, pool house, and lanai. This hillside home was built through a phased sequence of extensive excavation and site work, complicated by a single point of entry. Site walls were built using true dry stacked stone and concrete retaining walls faced with sawn veneer. Sustainable features include FSC certified lumber, solar hot water, fly ash concrete, and low emitting insulation with 75% recycled content.
Photos: Mariko Reed
Architect: Ian Moller
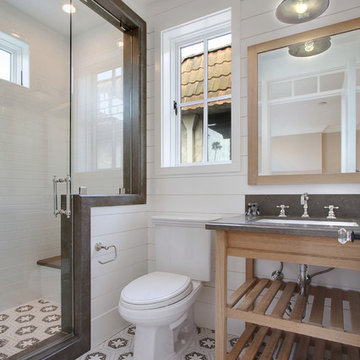
Architect: Brandon Architects Inc.
Contractor/Interior Designer: Patterson Construction, Newport Beach, CA.
Photos by: Jeri Keogel
オレンジカウンティにあるビーチスタイルのおしゃれな浴室 (モザイクタイル、照明) の写真
オレンジカウンティにあるビーチスタイルのおしゃれな浴室 (モザイクタイル、照明) の写真
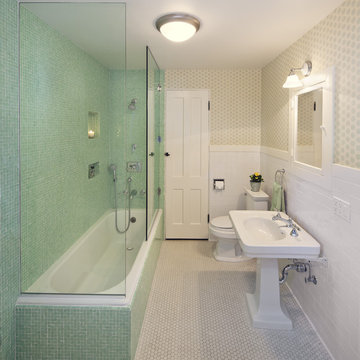
Wonderful handmade tile and block print wallpaper
サンタバーバラにあるトラディショナルスタイルのおしゃれな浴室 (モザイクタイル、ペデスタルシンク、照明) の写真
サンタバーバラにあるトラディショナルスタイルのおしゃれな浴室 (モザイクタイル、ペデスタルシンク、照明) の写真

A modern ensuite with a calming spa like colour palette. Walls are tiled in mosaic stone tile. The open leg vanity, white accents and a glass shower enclosure create the feeling of airiness.
Mark Burstyn Photography
http://www.markburstyn.com/
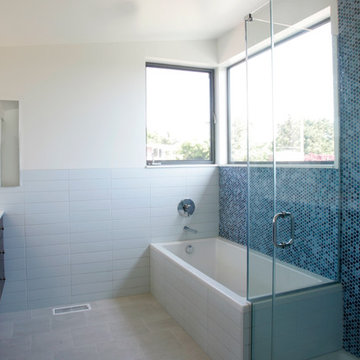
At the top of the hill, this Kensington home had modest beginnings as a “1940’s Ranchburger”, but with panoramic views of San Francisco to the west and Tilden Park to the east. Inspired by the Owner’s desire to realize the property’s potential and meet the needs of their creative family, our design approach started with a drive to connect common areas of the house with the outdoors. The flow of space from living, family, dining, and kitchen areas was reconfigured to open onto a new “wrap-around deck” in the rear yard. Special attention to space, light, and proportion led to raising the ceiling in the living/dining room creating a “great hall” at the center of the house. A new master bedroom suite, with private terrace and sitting room, was added upstairs under a butterfly roof that frames dramatic views on both sides of the house. A new gable over the entry for enhanced street presence. The eclectic mix of materials, forms, and saturated colors give the house a playful modern appeal.
Credits:
Photos by Mark Costantini
Contractor Lewis Fine Buildings
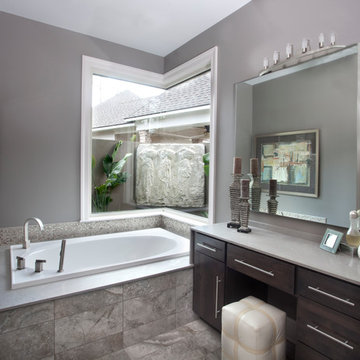
Papillos
ニューオリンズにあるコンテンポラリースタイルのおしゃれな浴室 (フラットパネル扉のキャビネット、濃色木目調キャビネット、グレーのタイル、モザイクタイル、グレーの洗面カウンター、照明) の写真
ニューオリンズにあるコンテンポラリースタイルのおしゃれな浴室 (フラットパネル扉のキャビネット、濃色木目調キャビネット、グレーのタイル、モザイクタイル、グレーの洗面カウンター、照明) の写真
浴室・バスルーム (照明、モザイクタイル、トラバーチンタイル) の写真
1
