広い浴室・バスルーム (照明、洗面台1つ) の写真
絞り込み:
資材コスト
並び替え:今日の人気順
写真 1〜20 枚目(全 127 枚)
1/4

We added monochrome patterned floor tiles, white tongue & groove panelling, green walls and and a dark blue cast iron bateau bath to the primary en-suite of the Isle of Wight project
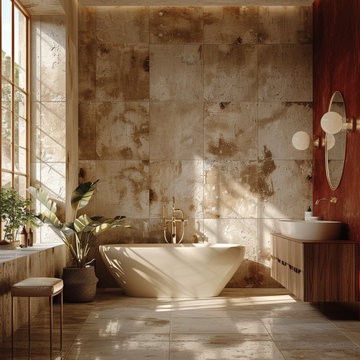
Step into a realm of opulence and refinement with our latest completed luxury bathroom projects, meticulously crafted by our expert interior designers. Each space exudes an aura of sophistication and indulgence, blending exquisite materials, innovative design concepts, and bespoke elements to create a sanctuary of ultimate comfort and style. From lavish marble countertops to intricately detailed fixtures, every aspect of these bathrooms reflects uncompromising quality and timeless elegance. Immerse yourself in the serene ambiance of our luxurious retreats, where every visit promises a pampering experience beyond compare.
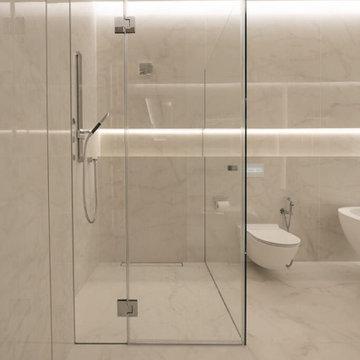
This bathroom, complete with a bathtub, exudes a sophisticated hotel vibe, offering an elegant and aesthetic experience. Inspired by the luxurious ambiance found in high-end London establishments, it features impeccable design elements and great lighting, creating a space that is both visually pleasing and indulgent.

Opulent Moroccan style bathroom with bespoke oak vanity, resin white stone sink, resin white stone Japanese soaking bath with wetroom shower, vaulted ceiling with exposed roof trusses, feature LED strip lighting wall lights and pendant lights, nickel accessories and Moroccan splashback tiles.
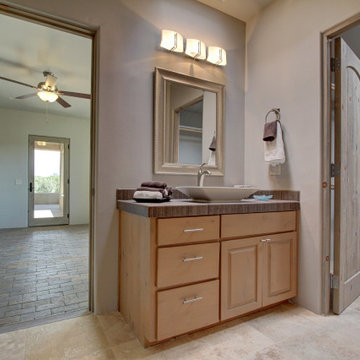
アルバカーキにある広いトランジショナルスタイルのおしゃれなマスターバスルーム (レイズドパネル扉のキャビネット、淡色木目調キャビネット、グレーの壁、磁器タイルの床、ベッセル式洗面器、タイルの洗面台、ベージュの床、グレーの洗面カウンター、照明、洗面台1つ、造り付け洗面台) の写真
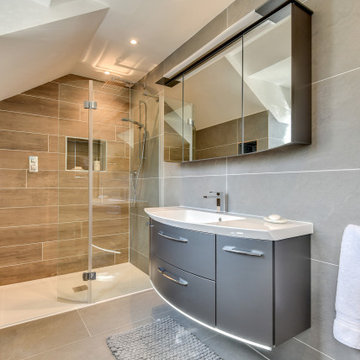
Grey Bathroom in Storrington, West Sussex
Contemporary grey furniture and tiling combine with natural wood accents for this sizeable en-suite in Storrington.
The Brief
This Storrington client had a plan to remove a dividing wall between a family bathroom and an existing en-suite to make a sizeable and luxurious new en-suite.
The design idea for the resulting en-suite space was to include a walk-in shower and separate bathing area, with a layout to make the most of natural light. A modern grey theme was preferred with a softening accent colour.
Design Elements
Removing the dividing wall created a long space with plenty of layout options.
After contemplating multiple designs, it was decided the bathing and showering areas should be at opposite ends of the room to create separation within the space.
To create the modern, high-impact theme required, large format grey tiles have been utilised in harmony with a wood-effect accent tile, which feature at opposite ends of the en-suite.
The furniture has been chosen to compliment the modern theme, with a curved Pelipal Cassca unit opted for in a Steel Grey Metallic finish. A matching three-door mirrored unit has provides extra storage for this client, plus it is also equipped with useful LED downlighting.
Special Inclusions
Plenty of additional storage has been made available through the use of built-in niches. These are useful for showering and bathing essentials, as well as a nice place to store decorative items. These niches have been equipped with small downlights to create an alluring ambience.
A spacious walk-in shower has been opted for, which is equipped with a chrome enclosure from British supplier Crosswater. The enclosure combines well with chrome brassware has been used elsewhere in the room from suppliers Saneux and Vado.
Project Highlight
The bathing area of this en-suite is a soothing focal point of this renovation.
It has been placed centrally to the feature wall, in which a built-in niche has been included with discrete downlights. Green accents, natural decorative items, and chrome brassware combines really well at this end of the room.
The End Result
The end result is a completely transformed en-suite bathroom, unrecognisable from the two separate rooms that existed here before. A modern theme is consistent throughout the design, which makes use of natural highlights and inventive storage areas.
Discover how our expert designers can transform your own bathroom with a free design appointment and quotation. Arrange a free appointment in showroom or online.

シカゴにある高級な広いトラディショナルスタイルのおしゃれな子供用バスルーム (レイズドパネル扉のキャビネット、茶色いキャビネット、アルコーブ型シャワー、一体型トイレ 、茶色いタイル、スレートタイル、ベージュの壁、合板フローリング、アンダーカウンター洗面器、大理石の洗面台、グレーの床、開き戸のシャワー、ブラウンの洗面カウンター、照明、洗面台1つ、造り付け洗面台、クロスの天井、壁紙、白い天井) の写真
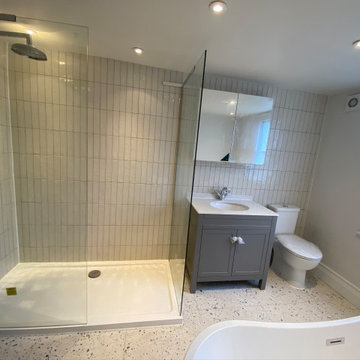
ロンドンにある高級な広い地中海スタイルのおしゃれな子供用バスルーム (シェーカースタイル扉のキャビネット、グレーのキャビネット、置き型浴槽、オープン型シャワー、一体型トイレ 、ベージュのタイル、セラミックタイル、ベージュの壁、大理石の床、コンソール型シンク、マルチカラーの床、オープンシャワー、照明、洗面台1つ、独立型洗面台、グレーとクリーム色) の写真

サンクトペテルブルクにある高級な広いコンテンポラリースタイルのおしゃれな子供用バスルーム (フラットパネル扉のキャビネット、淡色木目調キャビネット、シャワー付き浴槽 、壁掛け式トイレ、白いタイル、全タイプの壁タイル、白い壁、モザイクタイル、コンソール型シンク、白い床、照明、洗面台1つ、アルコーブ型浴槽) の写真
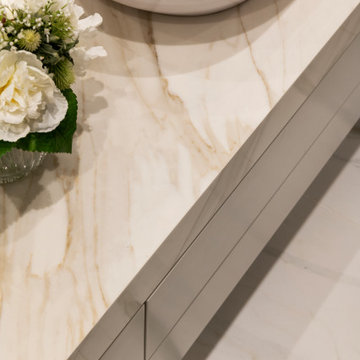
Bathroom Lighting
サリーにあるラグジュアリーな広いトランジショナルスタイルのおしゃれなマスターバスルーム (インセット扉のキャビネット、青いキャビネット、オープン型シャワー、壁掛け式トイレ、青いタイル、セラミックタイル、白い壁、セラミックタイルの床、アンダーカウンター洗面器、珪岩の洗面台、白い床、オープンシャワー、白い洗面カウンター、照明、洗面台1つ、独立型洗面台) の写真
サリーにあるラグジュアリーな広いトランジショナルスタイルのおしゃれなマスターバスルーム (インセット扉のキャビネット、青いキャビネット、オープン型シャワー、壁掛け式トイレ、青いタイル、セラミックタイル、白い壁、セラミックタイルの床、アンダーカウンター洗面器、珪岩の洗面台、白い床、オープンシャワー、白い洗面カウンター、照明、洗面台1つ、独立型洗面台) の写真
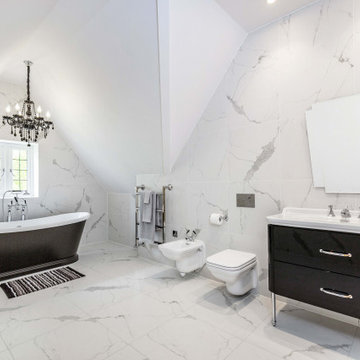
サリーにある広いトラディショナルスタイルのおしゃれなマスターバスルーム (フラットパネル扉のキャビネット、黒いキャビネット、置き型浴槽、壁掛け式トイレ、グレーのタイル、磁器タイル、磁器タイルの床、グレーの床、白い洗面カウンター、照明、独立型洗面台、三角天井、グレーと黒、洗面台1つ) の写真
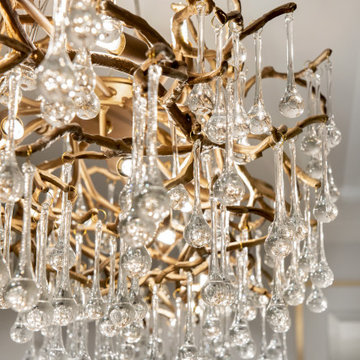
Bathroom Lighting
サリーにあるラグジュアリーな広いトランジショナルスタイルのおしゃれなマスターバスルーム (インセット扉のキャビネット、青いキャビネット、オープン型シャワー、壁掛け式トイレ、青いタイル、セラミックタイル、白い壁、セラミックタイルの床、アンダーカウンター洗面器、珪岩の洗面台、白い床、オープンシャワー、白い洗面カウンター、照明、洗面台1つ、独立型洗面台) の写真
サリーにあるラグジュアリーな広いトランジショナルスタイルのおしゃれなマスターバスルーム (インセット扉のキャビネット、青いキャビネット、オープン型シャワー、壁掛け式トイレ、青いタイル、セラミックタイル、白い壁、セラミックタイルの床、アンダーカウンター洗面器、珪岩の洗面台、白い床、オープンシャワー、白い洗面カウンター、照明、洗面台1つ、独立型洗面台) の写真
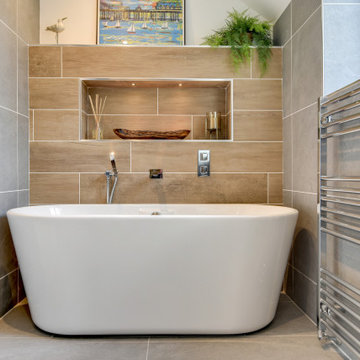
Grey Bathroom in Storrington, West Sussex
Contemporary grey furniture and tiling combine with natural wood accents for this sizeable en-suite in Storrington.
The Brief
This Storrington client had a plan to remove a dividing wall between a family bathroom and an existing en-suite to make a sizeable and luxurious new en-suite.
The design idea for the resulting en-suite space was to include a walk-in shower and separate bathing area, with a layout to make the most of natural light. A modern grey theme was preferred with a softening accent colour.
Design Elements
Removing the dividing wall created a long space with plenty of layout options.
After contemplating multiple designs, it was decided the bathing and showering areas should be at opposite ends of the room to create separation within the space.
To create the modern, high-impact theme required, large format grey tiles have been utilised in harmony with a wood-effect accent tile, which feature at opposite ends of the en-suite.
The furniture has been chosen to compliment the modern theme, with a curved Pelipal Cassca unit opted for in a Steel Grey Metallic finish. A matching three-door mirrored unit has provides extra storage for this client, plus it is also equipped with useful LED downlighting.
Special Inclusions
Plenty of additional storage has been made available through the use of built-in niches. These are useful for showering and bathing essentials, as well as a nice place to store decorative items. These niches have been equipped with small downlights to create an alluring ambience.
A spacious walk-in shower has been opted for, which is equipped with a chrome enclosure from British supplier Crosswater. The enclosure combines well with chrome brassware has been used elsewhere in the room from suppliers Saneux and Vado.
Project Highlight
The bathing area of this en-suite is a soothing focal point of this renovation.
It has been placed centrally to the feature wall, in which a built-in niche has been included with discrete downlights. Green accents, natural decorative items, and chrome brassware combines really well at this end of the room.
The End Result
The end result is a completely transformed en-suite bathroom, unrecognisable from the two separate rooms that existed here before. A modern theme is consistent throughout the design, which makes use of natural highlights and inventive storage areas.
Discover how our expert designers can transform your own bathroom with a free design appointment and quotation. Arrange a free appointment in showroom or online.
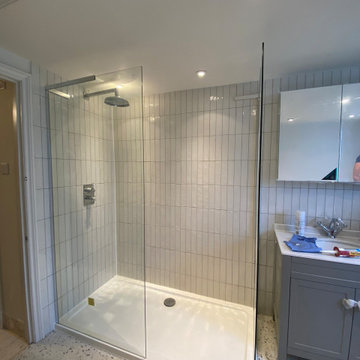
ロンドンにある高級な広い地中海スタイルのおしゃれな子供用バスルーム (シェーカースタイル扉のキャビネット、グレーのキャビネット、置き型浴槽、オープン型シャワー、一体型トイレ 、ベージュのタイル、セラミックタイル、ベージュの壁、大理石の床、コンソール型シンク、マルチカラーの床、オープンシャワー、照明、洗面台1つ、独立型洗面台、グレーとクリーム色) の写真
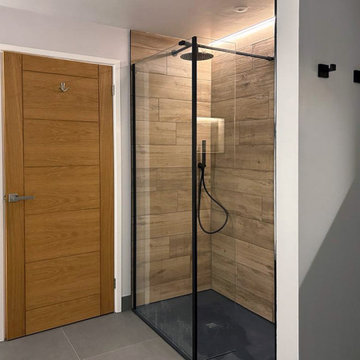
Brief:
Transform the old and dated ensuite into a cool and luxurious master ensuite that makes the most of the generous proportions of the room. Must include split-faced tiles and creative lighting.
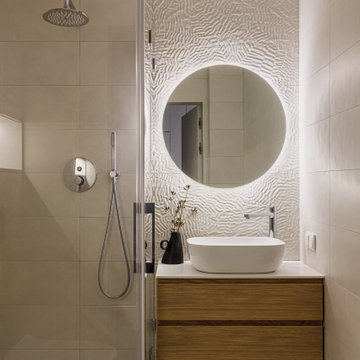
В этой квартире заказчики несколько лет назад уже делали ремонт с планировкой "под себя", только потребности и желания тогда были совсем другие. Прошло время, в семье появился ребенок, предыдущая планировка обнажила свои недостатки. Пространство было открытым, но совсем не функциональным даже для жизни вдвоем. Было много ниш из ГКЛ, на которых скапливалась пыль, была даже небольшая кладовая, но в нее ничего не умещалось.
Исходные данные диктовали, что есть только один «угол», где может располагаться детская. Это связано с расположением окон в квартире. Как ни крути, комната получилась узкой и маленькой. Заказчики не понимали, что с этим делать и обратились к нам.
С нами преобразилась не только детская, но и вся планировка целиком. Из не функционального пространства, где тяжело было поддерживать порядок, квартира превратилась в просторную с большим количеством скрытых мест хранения и продуманными бытовыми сценариями.
Заказчики отмечают, что соблюдать порядок в квартире стало легко! Нам было очень приятно это слышать, наша планировка изменила жизнь семьи в лучшую сторону. Это качественно новый уровень жизни.
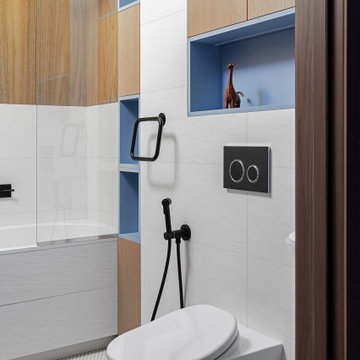
サンクトペテルブルクにある高級な広いコンテンポラリースタイルのおしゃれな子供用バスルーム (フラットパネル扉のキャビネット、淡色木目調キャビネット、アンダーマウント型浴槽、シャワー付き浴槽 、壁掛け式トイレ、白いタイル、全タイプの壁タイル、白い壁、モザイクタイル、コンソール型シンク、白い床、照明、洗面台1つ、全タイプの壁の仕上げ) の写真
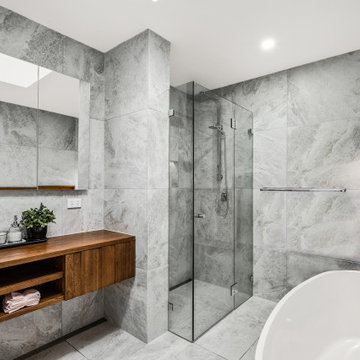
Master bathroom complete with custom timber vanity, freestanding bath, wall to ceiling tiles, strip line drains and pendant lighting.
シドニーにあるお手頃価格の広いコンテンポラリースタイルのおしゃれなマスターバスルーム (家具調キャビネット、中間色木目調キャビネット、置き型浴槽、コーナー設置型シャワー、一体型トイレ 、グレーのタイル、セラミックタイル、グレーの壁、ベッセル式洗面器、木製洗面台、グレーの床、開き戸のシャワー、ブラウンの洗面カウンター、洗面台1つ、フローティング洗面台、セラミックタイルの床、照明、グレーとブラウン) の写真
シドニーにあるお手頃価格の広いコンテンポラリースタイルのおしゃれなマスターバスルーム (家具調キャビネット、中間色木目調キャビネット、置き型浴槽、コーナー設置型シャワー、一体型トイレ 、グレーのタイル、セラミックタイル、グレーの壁、ベッセル式洗面器、木製洗面台、グレーの床、開き戸のシャワー、ブラウンの洗面カウンター、洗面台1つ、フローティング洗面台、セラミックタイルの床、照明、グレーとブラウン) の写真
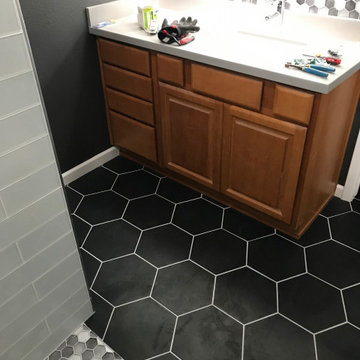
Glass Tile to Ceiling Shower Wall Surrounds. Mosaic Glass Tile Shower Floor Pan. LFT Matte Black Hexagon Bathroom Floor Ceramic Tile. Curb-less Floor Level Entry shower with Mosaic Glass Tiled Recess Deco Niche. Wet Wall Divider Separating Water Closet with Two Piece Toilet Installed.
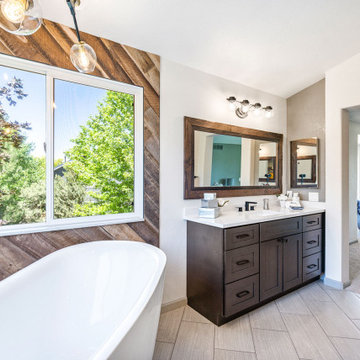
Lone Tree, Colorado
Full remodel
デンバーにあるお手頃価格の広いトランジショナルスタイルのおしゃれなマスターバスルーム (シェーカースタイル扉のキャビネット、濃色木目調キャビネット、置き型浴槽、白い壁、磁器タイルの床、アンダーカウンター洗面器、御影石の洗面台、グレーの床、白い洗面カウンター、照明、洗面台1つ、造り付け洗面台、三角天井、板張り壁、白い天井) の写真
デンバーにあるお手頃価格の広いトランジショナルスタイルのおしゃれなマスターバスルーム (シェーカースタイル扉のキャビネット、濃色木目調キャビネット、置き型浴槽、白い壁、磁器タイルの床、アンダーカウンター洗面器、御影石の洗面台、グレーの床、白い洗面カウンター、照明、洗面台1つ、造り付け洗面台、三角天井、板張り壁、白い天井) の写真
広い浴室・バスルーム (照明、洗面台1つ) の写真
1