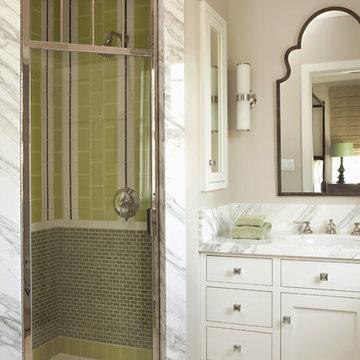浴室・バスルーム (照明、アルコーブ型シャワー、コーナー設置型シャワー) の写真
絞り込み:
資材コスト
並び替え:今日の人気順
写真 141〜160 枚目(全 501 枚)
1/4
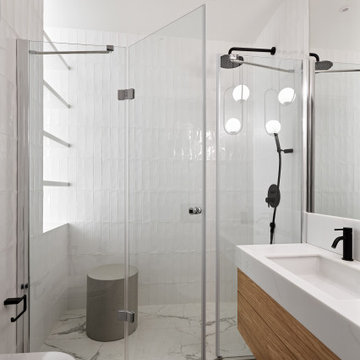
Ванная комната с душевой зоной в отделке мраморным керамогранитом.
サンクトペテルブルクにあるお手頃価格の中くらいなコンテンポラリースタイルのおしゃれな浴室 (フラットパネル扉のキャビネット、中間色木目調キャビネット、アルコーブ型シャワー、壁掛け式トイレ、グレーのタイル、磁器タイルの床、アンダーカウンター洗面器、人工大理石カウンター、グレーの床、開き戸のシャワー、白い洗面カウンター、照明、洗面台1つ、フローティング洗面台) の写真
サンクトペテルブルクにあるお手頃価格の中くらいなコンテンポラリースタイルのおしゃれな浴室 (フラットパネル扉のキャビネット、中間色木目調キャビネット、アルコーブ型シャワー、壁掛け式トイレ、グレーのタイル、磁器タイルの床、アンダーカウンター洗面器、人工大理石カウンター、グレーの床、開き戸のシャワー、白い洗面カウンター、照明、洗面台1つ、フローティング洗面台) の写真
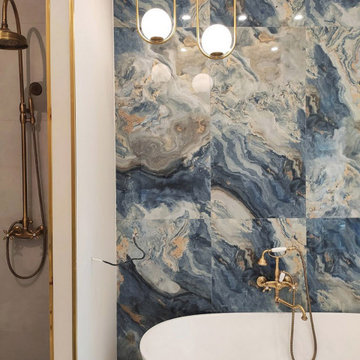
エカテリンブルクにあるお手頃価格の中くらいなカントリー風のおしゃれなバスルーム (浴槽なし) (シェーカースタイル扉のキャビネット、青いキャビネット、置き型浴槽、アルコーブ型シャワー、壁掛け式トイレ、青いタイル、磁器タイル、グレーの壁、磁器タイルの床、アンダーカウンター洗面器、人工大理石カウンター、グレーの床、オープンシャワー、白い洗面カウンター、照明、洗面台2つ、独立型洗面台、壁紙) の写真
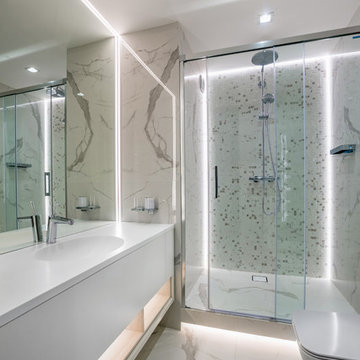
ロサンゼルスにあるコンテンポラリースタイルのおしゃれなバスルーム (浴槽なし) (フラットパネル扉のキャビネット、白いキャビネット、アルコーブ型シャワー、白いタイル、一体型シンク、白い床、白い洗面カウンター、照明) の写真

Victorian Style Bathroom in Horsham, West Sussex
In the peaceful village of Warnham, West Sussex, bathroom designer George Harvey has created a fantastic Victorian style bathroom space, playing homage to this characterful house.
Making the most of present-day, Victorian Style bathroom furnishings was the brief for this project, with this client opting to maintain the theme of the house throughout this bathroom space. The design of this project is minimal with white and black used throughout to build on this theme, with present day technologies and innovation used to give the client a well-functioning bathroom space.
To create this space designer George has used bathroom suppliers Burlington and Crosswater, with traditional options from each utilised to bring the classic black and white contrast desired by the client. In an additional modern twist, a HiB illuminating mirror has been included – incorporating a present-day innovation into this timeless bathroom space.
Bathroom Accessories
One of the key design elements of this project is the contrast between black and white and balancing this delicately throughout the bathroom space. With the client not opting for any bathroom furniture space, George has done well to incorporate traditional Victorian accessories across the room. Repositioned and refitted by our installation team, this client has re-used their own bath for this space as it not only suits this space to a tee but fits perfectly as a focal centrepiece to this bathroom.
A generously sized Crosswater Clear6 shower enclosure has been fitted in the corner of this bathroom, with a sliding door mechanism used for access and Crosswater’s Matt Black frame option utilised in a contemporary Victorian twist. Distinctive Burlington ceramics have been used in the form of pedestal sink and close coupled W/C, bringing a traditional element to these essential bathroom pieces.
Bathroom Features
Traditional Burlington Brassware features everywhere in this bathroom, either in the form of the Walnut finished Kensington range or Chrome and Black Trent brassware. Walnut pillar taps, bath filler and handset bring warmth to the space with Chrome and Black shower valve and handset contributing to the Victorian feel of this space. Above the basin area sits a modern HiB Solstice mirror with integrated demisting technology, ambient lighting and customisable illumination. This HiB mirror also nicely balances a modern inclusion with the traditional space through the selection of a Matt Black finish.
Along with the bathroom fitting, plumbing and electrics, our installation team also undertook a full tiling of this bathroom space. Gloss White wall tiles have been used as a base for Victorian features while the floor makes decorative use of Black and White Petal patterned tiling with an in keeping black border tile. As part of the installation our team have also concealed all pipework for a minimal feel.
Our Bathroom Design & Installation Service
With any bathroom redesign several trades are needed to ensure a great finish across every element of your space. Our installation team has undertaken a full bathroom fitting, electrics, plumbing and tiling work across this project with our project management team organising the entire works. Not only is this bathroom a great installation, designer George has created a fantastic space that is tailored and well-suited to this Victorian Warnham home.
If this project has inspired your next bathroom project, then speak to one of our experienced designers about it.
Call a showroom or use our online appointment form to book your free design & quote.
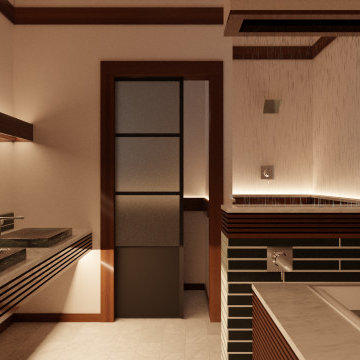
Frosted glass sliding doors provide modern vibes and conserve space.
The dimmable LED lighting is controllable in three different zones: above the vanity, around the perimeter of the ceiling, and running through the wainscot (even in the shower!).
We transformed this lower east side bathroom into a modern spa. Complete with rain feature, atmospheric lighting, and aeration massage bath.
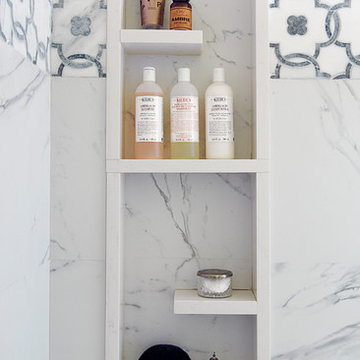
Stunning country French kitchen using natural textures, reclaimed timbers and furniture
他の地域にある小さなラスティックスタイルのおしゃれな子供用バスルーム (一体型トイレ 、白いタイル、白い壁、セラミックタイルの床、白い床、開き戸のシャワー、照明、造り付け洗面台、洗面台2つ、コーナー設置型シャワー、アンダーカウンター洗面器、グレーの洗面カウンター) の写真
他の地域にある小さなラスティックスタイルのおしゃれな子供用バスルーム (一体型トイレ 、白いタイル、白い壁、セラミックタイルの床、白い床、開き戸のシャワー、照明、造り付け洗面台、洗面台2つ、コーナー設置型シャワー、アンダーカウンター洗面器、グレーの洗面カウンター) の写真
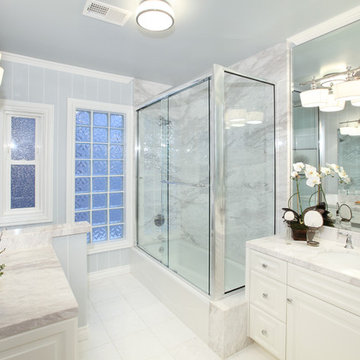
Vincent Ivicevic
Interior Design By: Blackband Design 949.872.2234
オレンジカウンティにあるおしゃれな浴室 (白いキャビネット、コーナー設置型シャワー、白いタイル、グレーの洗面カウンター、照明) の写真
オレンジカウンティにあるおしゃれな浴室 (白いキャビネット、コーナー設置型シャワー、白いタイル、グレーの洗面カウンター、照明) の写真
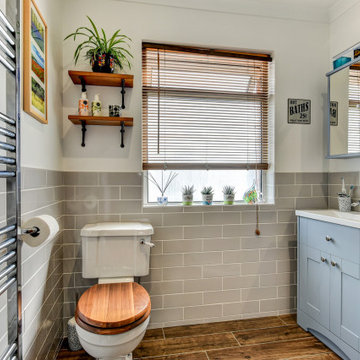
The Brief
This client was looking to refresh to their previous bathroom with a light and natural design. Spacious showering was a key inclusion, with storage also required for bathroom essentials.
As part of the project new flooring was vital, with a new towel radiator desired for convenience.
Design Elements
In a limited space, designer Aron was tasked with creating a design that achieved the spacious element of the brief. He has adhered to this using well placed amenities that leave plenty of floorspace.
An oversized Crosswater shower enclosure provides spacious showering, meeting this clients’ requirements.
Special Inclusions
To accomplish the classic feel of this bathroom, traditional elements have been incorporated. Designer Aron has included traditional brassware along with classic style ceramics to add to the aesthetic.
Light grey wall tiles are used throughout, adding a neutral tone which works nicely with the natural Karndean flooring that has also been used in this space.
Project Highlight
The stand-out part of this project is the traditional Knightsbridge furniture used from British supplier Mereway.
The furniture is used in a classic sky blue colour, and to suit this client’s storage needs, a mirrored cabinet with LED lighting has been utilised along with freestanding furniture and integrated ceramic sink.
The End Result
The outcome of this renovation is a bathroom that includes classic, natural and neutral design elements, with all the required amenities and storage. With all these desireables, Aron has done well to maintain a spacious feel throughout this space.
If you have a similar home project, consult our expert designers to see how we can design your dream space.
Arrange an appointment by visiting a showroom or booking an appointment now.
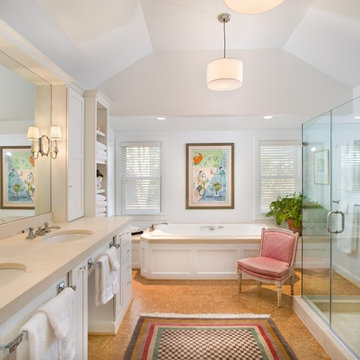
Interior of Bathroom photo by Morgan Howorth
ワシントンD.C.にあるトラディショナルスタイルのおしゃれな浴室 (アンダーカウンター洗面器、白いキャビネット、ドロップイン型浴槽、コーナー設置型シャワー、ベージュのタイル、白い壁、照明) の写真
ワシントンD.C.にあるトラディショナルスタイルのおしゃれな浴室 (アンダーカウンター洗面器、白いキャビネット、ドロップイン型浴槽、コーナー設置型シャワー、ベージュのタイル、白い壁、照明) の写真

This family of 5 was quickly out-growing their 1,220sf ranch home on a beautiful corner lot. Rather than adding a 2nd floor, the decision was made to extend the existing ranch plan into the back yard, adding a new 2-car garage below the new space - for a new total of 2,520sf. With a previous addition of a 1-car garage and a small kitchen removed, a large addition was added for Master Bedroom Suite, a 4th bedroom, hall bath, and a completely remodeled living, dining and new Kitchen, open to large new Family Room. The new lower level includes the new Garage and Mudroom. The existing fireplace and chimney remain - with beautifully exposed brick. The homeowners love contemporary design, and finished the home with a gorgeous mix of color, pattern and materials.
The project was completed in 2011. Unfortunately, 2 years later, they suffered a massive house fire. The house was then rebuilt again, using the same plans and finishes as the original build, adding only a secondary laundry closet on the main level.
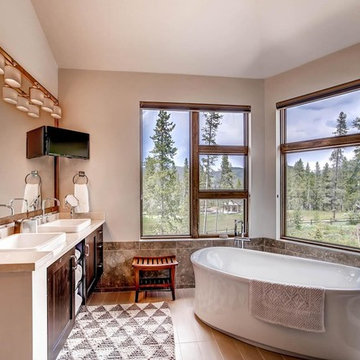
デンバーにある高級な広いラスティックスタイルのおしゃれなマスターバスルーム (シェーカースタイル扉のキャビネット、中間色木目調キャビネット、置き型浴槽、茶色いタイル、グレーの壁、ベッセル式洗面器、コーナー設置型シャワー、セメントタイル、磁器タイルの床、珪岩の洗面台、茶色い床、開き戸のシャワー、照明) の写真

Innovative Solutions to Create your Dream Bathroom
We will upgrade your bathroom with creative solutions at affordable prices like adding a new bathtub or shower, or wooden floors so that you enjoy a spa-like relaxing ambience at home. Our ideas are not only functional but also help you save money in the long run, like installing energy-efficient appliances that consume less power. We also install eco-friendly devices that use less water and inspect every area of your bathroom to ensure there is no possibility of growth of mold or mildew. Appropriately-placed lighting fixtures will ensure that every corner of your bathroom receives optimum lighting. We will make your bathroom more comfortable by installing fans to improve ventilation and add cooling or heating systems.
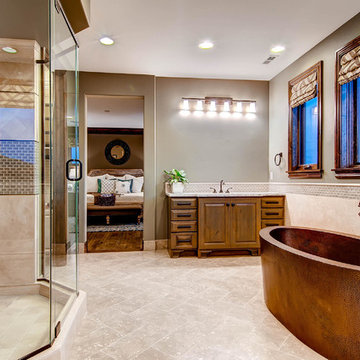
デンバーにある高級な広いトラディショナルスタイルのおしゃれなマスターバスルーム (御影石の洗面台、置き型浴槽、コーナー設置型シャワー、ライムストーンの床、レイズドパネル扉のキャビネット、中間色木目調キャビネット、照明) の写真
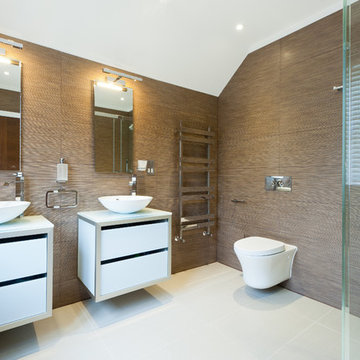
Luke Casserley
ロンドンにあるコンテンポラリースタイルのおしゃれな浴室 (ベッセル式洗面器、フラットパネル扉のキャビネット、白いキャビネット、コーナー設置型シャワー、壁掛け式トイレ、茶色い壁、照明) の写真
ロンドンにあるコンテンポラリースタイルのおしゃれな浴室 (ベッセル式洗面器、フラットパネル扉のキャビネット、白いキャビネット、コーナー設置型シャワー、壁掛け式トイレ、茶色い壁、照明) の写真
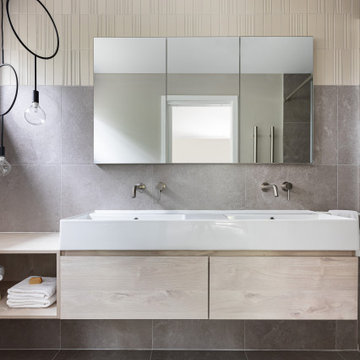
メルボルンにあるお手頃価格の小さなコンテンポラリースタイルのおしゃれなバスルーム (浴槽なし) (インセット扉のキャビネット、淡色木目調キャビネット、アルコーブ型シャワー、ビデ、ベージュのタイル、磁器タイル、グレーの壁、磁器タイルの床、一体型シンク、グレーの床、引戸のシャワー、白い洗面カウンター、照明、洗面台2つ、フローティング洗面台、グレーとクリーム色) の写真
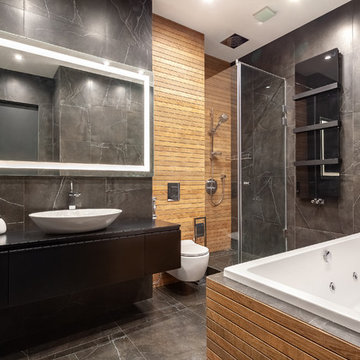
モスクワにあるコンテンポラリースタイルのおしゃれな浴室 (フラットパネル扉のキャビネット、黒いキャビネット、ドロップイン型浴槽、コーナー設置型シャワー、壁掛け式トイレ、黒いタイル、黒い壁、ベッセル式洗面器、黒い床、開き戸のシャワー、黒い洗面カウンター、照明) の写真
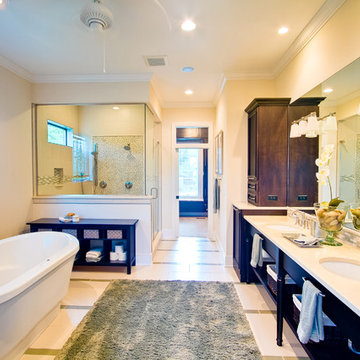
Chris Cheever Photography
Builder: Brad Hill Custom Homes
Tile: Erin Aguiar, The Affordable Companies
Design: Michele Boggs, MB Designs, LLC
インディアナポリスにあるトラディショナルスタイルのおしゃれな浴室 (アンダーカウンター洗面器、黒いキャビネット、置き型浴槽、コーナー設置型シャワー、ベージュのタイル、照明、オープンシェルフ) の写真
インディアナポリスにあるトラディショナルスタイルのおしゃれな浴室 (アンダーカウンター洗面器、黒いキャビネット、置き型浴槽、コーナー設置型シャワー、ベージュのタイル、照明、オープンシェルフ) の写真
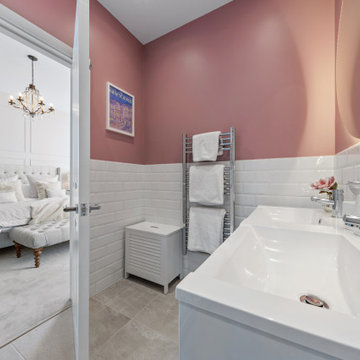
Built a brand new en-suite to be part of the master bedroom in a large Central London flat. The client had her heart set on pink!
ロンドンにあるお手頃価格の中くらいなコンテンポラリースタイルのおしゃれなマスターバスルーム (フラットパネル扉のキャビネット、白いキャビネット、コーナー設置型シャワー、壁掛け式トイレ、白いタイル、サブウェイタイル、ピンクの壁、セラミックタイルの床、グレーの床、開き戸のシャワー、白い洗面カウンター、照明、洗面台2つ、フローティング洗面台) の写真
ロンドンにあるお手頃価格の中くらいなコンテンポラリースタイルのおしゃれなマスターバスルーム (フラットパネル扉のキャビネット、白いキャビネット、コーナー設置型シャワー、壁掛け式トイレ、白いタイル、サブウェイタイル、ピンクの壁、セラミックタイルの床、グレーの床、開き戸のシャワー、白い洗面カウンター、照明、洗面台2つ、フローティング洗面台) の写真
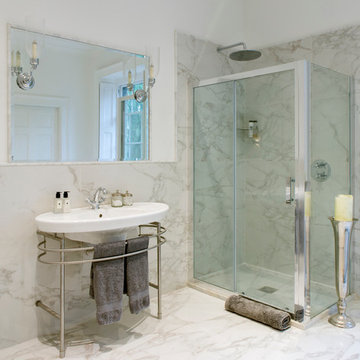
Lucy Walters
オックスフォードシャーにあるトラディショナルスタイルのおしゃれなマスターバスルーム (コーナー設置型シャワー、白いタイル、白い壁、コンソール型シンク、引戸のシャワー、照明) の写真
オックスフォードシャーにあるトラディショナルスタイルのおしゃれなマスターバスルーム (コーナー設置型シャワー、白いタイル、白い壁、コンソール型シンク、引戸のシャワー、照明) の写真
浴室・バスルーム (照明、アルコーブ型シャワー、コーナー設置型シャワー) の写真
8
