浴室・バスルーム (洗濯室、オープンシャワー、引戸のシャワー) の写真
絞り込み:
資材コスト
並び替え:今日の人気順
写真 1〜20 枚目(全 898 枚)
1/4

フェニックスにある高級な中くらいなトランジショナルスタイルのおしゃれな浴室 (落し込みパネル扉のキャビネット、濃色木目調キャビネット、ベージュのタイル、磁器タイル、グレーの壁、磁器タイルの床、アンダーカウンター洗面器、珪岩の洗面台、マルチカラーの床、引戸のシャワー、白い洗面カウンター、洗濯室、洗面台1つ) の写真

パースにあるお手頃価格の広いモダンスタイルのおしゃれな子供用バスルーム (インセット扉のキャビネット、白いキャビネット、置き型浴槽、一体型トイレ 、白いタイル、サブウェイタイル、白い壁、セラミックタイルの床、オーバーカウンターシンク、珪岩の洗面台、グレーの床、オープンシャワー、白い洗面カウンター、洗濯室、洗面台2つ、造り付け洗面台) の写真

Modern bathroom remodel.
シカゴにある高級な中くらいなモダンスタイルのおしゃれなマスターバスルーム (中間色木目調キャビネット、バリアフリー、分離型トイレ、グレーのタイル、磁器タイル、グレーの壁、磁器タイルの床、アンダーカウンター洗面器、クオーツストーンの洗面台、グレーの床、オープンシャワー、白い洗面カウンター、洗濯室、洗面台2つ、造り付け洗面台、三角天井、フラットパネル扉のキャビネット) の写真
シカゴにある高級な中くらいなモダンスタイルのおしゃれなマスターバスルーム (中間色木目調キャビネット、バリアフリー、分離型トイレ、グレーのタイル、磁器タイル、グレーの壁、磁器タイルの床、アンダーカウンター洗面器、クオーツストーンの洗面台、グレーの床、オープンシャワー、白い洗面カウンター、洗濯室、洗面台2つ、造り付け洗面台、三角天井、フラットパネル扉のキャビネット) の写真

パリにある高級な小さなコンテンポラリースタイルのおしゃれなマスターバスルーム (フラットパネル扉のキャビネット、白いキャビネット、バリアフリー、分離型トイレ、白いタイル、サブウェイタイル、白い壁、セラミックタイルの床、コンソール型シンク、木製洗面台、黒い床、引戸のシャワー、ブラウンの洗面カウンター、洗濯室、洗面台1つ、独立型洗面台) の写真
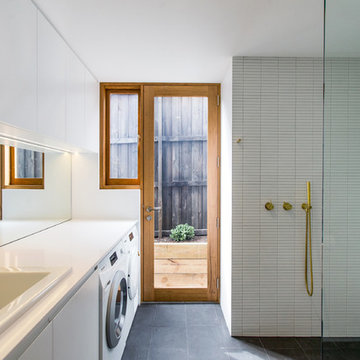
Caroline McCredie
シドニーにある中くらいなコンテンポラリースタイルのおしゃれなバスルーム (浴槽なし) (フラットパネル扉のキャビネット、白いキャビネット、洗い場付きシャワー、白いタイル、白い壁、コンクリートの床、オーバーカウンターシンク、黒い床、オープンシャワー、白い洗面カウンター、洗濯室) の写真
シドニーにある中くらいなコンテンポラリースタイルのおしゃれなバスルーム (浴槽なし) (フラットパネル扉のキャビネット、白いキャビネット、洗い場付きシャワー、白いタイル、白い壁、コンクリートの床、オーバーカウンターシンク、黒い床、オープンシャワー、白い洗面カウンター、洗濯室) の写真
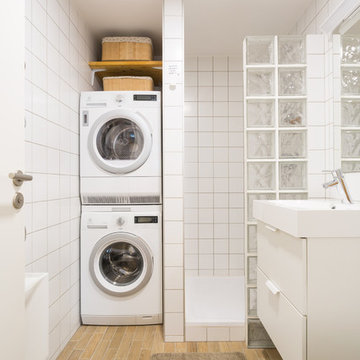
他の地域にある北欧スタイルのおしゃれな浴室 (フラットパネル扉のキャビネット、白いキャビネット、オープン型シャワー、セラミックタイル、白い壁、淡色無垢フローリング、ベージュの床、オープンシャワー、洗濯室) の写真
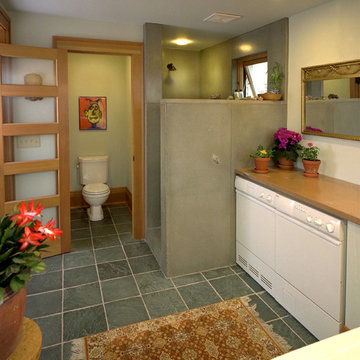
This historic space has served many purposes over its long life, including a meeting place for business men and women, and a masonic lodge. Now it is a living quarters - featuring a stage, a basketball hoop and movie screen that descend from the ceiling, and a marquee where the owner can display his thoughts. This bathroom includes a large cement shower. Photo by John Weiss.

Le projet Croix des Gardes consistait à rafraîchir un pied-à-terre à Cannes, avec comme maîtres mots : minimalisme, luminosité et modernité.
Ce 2 pièces sur les hauteurs de Cannes avait séduit les clients par sa vue à couper le souffle sur la baie de Cannes, et sa grande chambre qui en faisait l'appartement de vacances idéal.
Cependant, la cuisine et la salle de bain manquaient d'ergonomie, de confort et de clarté.
La partie salle de bain était auparavant une pièce très chargée : plusieurs revêtements muraux avec des motifs et des couleurs différentes, papier peint fleuri au plafond, un grand placard face à la porte...
La salle de bain est maintenant totalement transformée, comme agrandie ! Le grand placard à laissé la place à un meuble vasque, avec des rangements et un lave linge tandis que la baignoire a été remplacée par un grand bac à douche extra-plat.
Le sol et la faïence ont été remplacés par un carrelage effet bois blanchi et texturé, créant une pièce aux tons apaisants.

En-suite bathroom with open shower and seamless design.
ロンドンにある高級な中くらいなモダンスタイルのおしゃれな子供用バスルーム (フラットパネル扉のキャビネット、茶色いキャビネット、コーナー設置型シャワー、壁掛け式トイレ、白いタイル、セラミックタイル、コンクリートの床、コンソール型シンク、御影石の洗面台、グレーの床、オープンシャワー、ベージュのカウンター、洗濯室、フローティング洗面台) の写真
ロンドンにある高級な中くらいなモダンスタイルのおしゃれな子供用バスルーム (フラットパネル扉のキャビネット、茶色いキャビネット、コーナー設置型シャワー、壁掛け式トイレ、白いタイル、セラミックタイル、コンクリートの床、コンソール型シンク、御影石の洗面台、グレーの床、オープンシャワー、ベージュのカウンター、洗濯室、フローティング洗面台) の写真

«Le Bellini» Rénovation et décoration d’un appartement de 44 m2 destiné à la location de tourisme à Strasbourg (67)
お手頃価格の中くらいなエクレクティックスタイルのおしゃれなバスルーム (浴槽なし) (白いキャビネット、アルコーブ型シャワー、白いタイル、白い壁、セラミックタイルの床、横長型シンク、ガラスの洗面台、マルチカラーの床、オープンシャワー、洗濯室、洗面台1つ) の写真
お手頃価格の中くらいなエクレクティックスタイルのおしゃれなバスルーム (浴槽なし) (白いキャビネット、アルコーブ型シャワー、白いタイル、白い壁、セラミックタイルの床、横長型シンク、ガラスの洗面台、マルチカラーの床、オープンシャワー、洗濯室、洗面台1つ) の写真

Badrenovierung aus einer Hand in einem 50er Jahre Haus in Bielefeld. Das Bad sollte nicht schön sondern auch funktionell sein. Der Kunde will seinen Lebensabend in der Wohnung verbringen, das neue Bad sollte deshalb altersgerecht und ohne große Barrieren sein. Der Raum für das Bad ist nur über das Schlafzimmer zugänglich. Gleichzeitig sollte das Design des Bades die gehobene Ausstattung der gesamten Einrichtung in der Wohnung dezent und zeitlos, aber modern reflektieren.
Wichtig war dem Auftraggeber dabei aber auch die Funktionalität. In einem geräumigen Unterputzschrank können alle Accessoires und Gebrauchsgegenstände untergebracht werden.
Das Dusch WC bietet ein Höchstmaß an Komfort und Hygiene. Darüberhinaus erleichtert es im Alter eine eventuelle Pflegesituation.
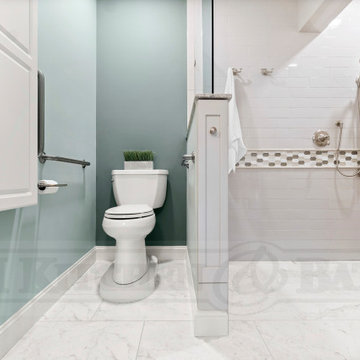
プロビデンスにある高級な広いトランジショナルスタイルのおしゃれな浴室 (シェーカースタイル扉のキャビネット、グレーのキャビネット、バリアフリー、磁器タイル、磁器タイルの床、アンダーカウンター洗面器、クオーツストーンの洗面台、オープンシャワー、洗濯室、洗面台1つ、造り付け洗面台) の写真

トゥーリンにある巨大なカントリー風のおしゃれなバスルーム (浴槽なし) (インセット扉のキャビネット、グレーのキャビネット、ドロップイン型浴槽、バリアフリー、分離型トイレ、ベージュのタイル、磁器タイル、白い壁、トラバーチンの床、ベッセル式洗面器、ベージュの床、オープンシャワー、グレーの洗面カウンター、洗濯室、洗面台2つ、フローティング洗面台) の写真

ベルリンにある高級な中くらいなコンテンポラリースタイルのおしゃれなバスルーム (浴槽なし) (フラットパネル扉のキャビネット、黒いキャビネット、置き型浴槽、アルコーブ型シャワー、壁掛け式トイレ、グレーのタイル、セラミックタイル、白い壁、セラミックタイルの床、ベッセル式洗面器、ステンレスの洗面台、グレーの床、オープンシャワー、グレーの洗面カウンター、洗濯室、洗面台1つ、造り付け洗面台、折り上げ天井) の写真
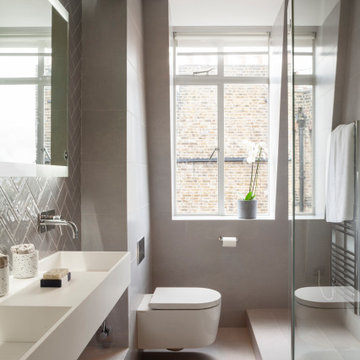
Complete refurbishment of three bedroom top floor flat near Holland Park
ロンドンにある高級な中くらいなコンテンポラリースタイルのおしゃれなバスルーム (浴槽なし) (フラットパネル扉のキャビネット、白いキャビネット、オープン型シャワー、一体型トイレ 、グレーのタイル、磁器タイル、グレーの壁、磁器タイルの床、壁付け型シンク、グレーの床、オープンシャワー、洗濯室、洗面台2つ、フローティング洗面台) の写真
ロンドンにある高級な中くらいなコンテンポラリースタイルのおしゃれなバスルーム (浴槽なし) (フラットパネル扉のキャビネット、白いキャビネット、オープン型シャワー、一体型トイレ 、グレーのタイル、磁器タイル、グレーの壁、磁器タイルの床、壁付け型シンク、グレーの床、オープンシャワー、洗濯室、洗面台2つ、フローティング洗面台) の写真
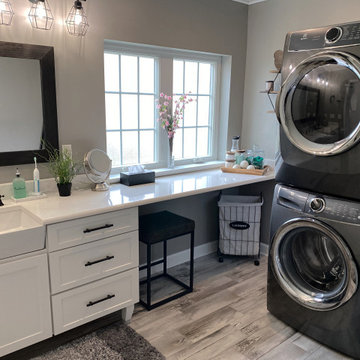
他の地域にあるお手頃価格の中くらいなトランジショナルスタイルのおしゃれなマスターバスルーム (シェーカースタイル扉のキャビネット、白いキャビネット、コーナー設置型シャワー、分離型トイレ、グレーのタイル、磁器タイルの床、アンダーカウンター洗面器、珪岩の洗面台、グレーの床、引戸のシャワー、白い洗面カウンター、洗濯室、洗面台1つ、造り付け洗面台) の写真

Why buy new when you can expand? This family home project comprised of a 2-apartment combination on the 30th floor in a luxury high rise in Manhattan's Upper East side. A real charmer offering it's occupants a total of 2475 Square feet, 4 bedrooms and 4.5 bathrooms. and 2 balconies. Custom details such as cold rolled steel sliding doors, beautiful bespoke hardwood floors, plenty of custom mill work cabinetry and built-ins, private master bedroom suite, which includes a large windowed bath including a walk-in shower and free-standing tub. Take in the view and relax!
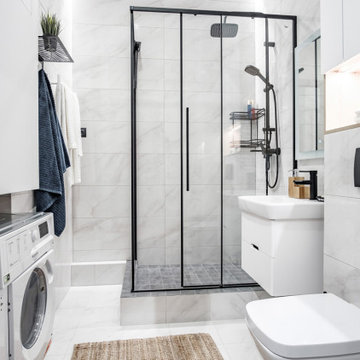
エカテリンブルクにある北欧スタイルのおしゃれなバスルーム (浴槽なし) (フラットパネル扉のキャビネット、白いキャビネット、コーナー設置型シャワー、白いタイル、白い床、引戸のシャワー、洗濯室、洗面台1つ、フローティング洗面台) の写真
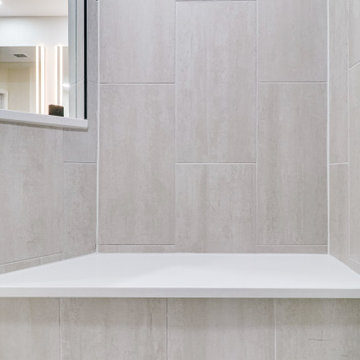
Designed by Shanae Mobley of Reico Kitchen & Bath in Springfield VA in collaboration with Eagle Innovations, this contemporary bathroom remodel features contemporary bathroom cabinets by Ultracraft Cabinetry in the Apex door style in a painted Pebble Gray finish. The vanity top is Calico White from MSI Q Quartz.
The bathroom includes Daltile 12x24 Cove Creek Grey wall tiles and Atlas 12x24 Grespania Tivolo Perla Matte floor tile. Shower floor tiles were provided by others.
“The client’s plan was to retire in place, so we focused on updating their bathroom accordingly with a contemporary twist,” said Shanae. “We created easier access to their washer and dryer, which are now in their master bath. We included features like a curbless, doorless shower with a bench, slip resistant tile, grab bars and lighted mirrors.”
Added the client, “The hardest part of the project was working the washer and dryer into the layout of the room. We love the curbless, doorless shower entrance. Shanae was very helping in selecting products, designing the shower and creating the room layout.”
Photos courtesy of BTW Images LLC.
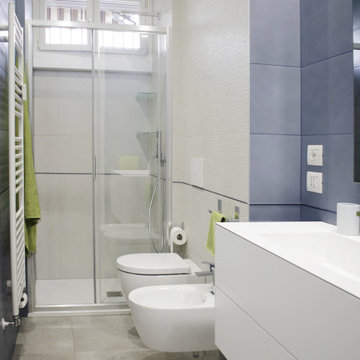
Bagno con rivestimento in gres, in parte in colore blu avio in parte con texture 3d grigio perla. A fianco del lavandino un armadio su misura nasconde una lavanderia.
浴室・バスルーム (洗濯室、オープンシャワー、引戸のシャワー) の写真
1