浴室・バスルーム (洗濯室、トイレ室、インセット扉のキャビネット) の写真
絞り込み:
資材コスト
並び替え:今日の人気順
写真 1〜20 枚目(全 827 枚)
1/4

We transformed a Georgian brick two-story built in 1998 into an elegant, yet comfortable home for an active family that includes children and dogs. Although this Dallas home’s traditional bones were intact, the interior dark stained molding, paint, and distressed cabinetry, along with dated bathrooms and kitchen were in desperate need of an overhaul. We honored the client’s European background by using time-tested marble mosaics, slabs and countertops, and vintage style plumbing fixtures throughout the kitchen and bathrooms. We balanced these traditional elements with metallic and unique patterned wallpapers, transitional light fixtures and clean-lined furniture frames to give the home excitement while maintaining a graceful and inviting presence. We used nickel lighting and plumbing finishes throughout the home to give regal punctuation to each room. The intentional, detailed styling in this home is evident in that each room boasts its own character while remaining cohesive overall.

ロサンゼルスにある高級な広いトランジショナルスタイルのおしゃれなマスターバスルーム (インセット扉のキャビネット、淡色木目調キャビネット、置き型浴槽、洗い場付きシャワー、一体型トイレ 、グレーのタイル、大理石タイル、白い壁、ライムストーンの床、アンダーカウンター洗面器、大理石の洗面台、白い床、開き戸のシャワー、マルチカラーの洗面カウンター、トイレ室、洗面台2つ、造り付け洗面台) の写真

他の地域にある高級な広いトランジショナルスタイルのおしゃれなマスターバスルーム (インセット扉のキャビネット、グレーのキャビネット、置き型浴槽、コーナー設置型シャワー、グレーのタイル、磁器タイル、白い壁、磁器タイルの床、アンダーカウンター洗面器、珪岩の洗面台、グレーの床、開き戸のシャワー、白い洗面カウンター、トイレ室、洗面台2つ、造り付け洗面台) の写真

The homeowners of this large single-family home in Fairfax Station suburb of Virginia, desired a remodel of their master bathroom. The homeowners selected an open concept for the master bathroom.
We relocated and enlarged the shower. The prior built-in tub was removed and replaced with a slip-free standing tub. The commode was moved the other side of the bathroom in its own space. The bathroom was enlarged by taking a few feet of space from an adjacent closet and bedroom to make room for two separate vanity spaces. The doorway was widened which required relocating ductwork and plumbing to accommodate the spacing. A new barn door is now the bathroom entrance. Each of the vanities are equipped with decorative mirrors and sconce lights. We removed a window for placement of the new shower which required new siding and framing to create a seamless exterior appearance. Elegant plank porcelain floors with embedded hexagonal marble inlay for shower floor and surrounding tub make this memorable transformation. The shower is equipped with multi-function shower fixtures, a hand shower and beautiful custom glass inlay on feature wall. A custom French-styled door shower enclosure completes this elegant shower area. The heated floors and heated towel warmers are among other new amenities.

Dans cet appartement moderne de 86 m², l’objectif était d’ajouter de la personnalité et de créer des rangements sur mesure en adéquation avec les besoins de nos clients : le tout en alliant couleurs et design !
Dans l’entrée, un module bicolore a pris place pour maximiser les rangements tout en créant un élément de décoration à part entière.
La salle de bain, aux tons naturels de vert et de bois, est maintenant très fonctionnelle grâce à son grand plan de toilette et sa buanderie cachée.
Dans la chambre d’enfant, la peinture bleu profond accentue le coin nuit pour une ambiance cocooning.
Pour finir, l’espace bureau ouvert sur le salon permet de télétravailler dans les meilleures conditions avec de nombreux rangements et une couleur jaune qui motive !
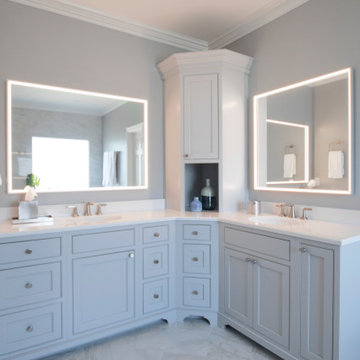
ナッシュビルにある高級な広いおしゃれなマスターバスルーム (インセット扉のキャビネット、グレーのキャビネット、置き型浴槽、オープン型シャワー、分離型トイレ、白いタイル、磁器タイル、グレーの壁、磁器タイルの床、アンダーカウンター洗面器、クオーツストーンの洗面台、白い床、オープンシャワー、白い洗面カウンター、トイレ室、洗面台2つ、造り付け洗面台) の写真

トゥーリンにある巨大なカントリー風のおしゃれなバスルーム (浴槽なし) (インセット扉のキャビネット、グレーのキャビネット、ドロップイン型浴槽、バリアフリー、分離型トイレ、ベージュのタイル、磁器タイル、白い壁、トラバーチンの床、ベッセル式洗面器、ベージュの床、オープンシャワー、グレーの洗面カウンター、洗濯室、洗面台2つ、フローティング洗面台) の写真

Here's an example of a mid-modern style bathroom remodel. A complete addition of the bathtub and shower. New cabinetry, walls, flooring, vanity, and countertop

This project was a joy to work on, as we married our firm’s modern design aesthetic with the client’s more traditional and rustic taste. We gave new life to all three bathrooms in her home, making better use of the space in the powder bathroom, optimizing the layout for a brother & sister to share a hall bath, and updating the primary bathroom with a large curbless walk-in shower and luxurious clawfoot tub. Though each bathroom has its own personality, we kept the palette cohesive throughout all three.
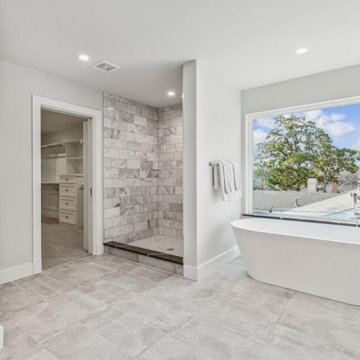
ダラスにあるラグジュアリーな広いコンテンポラリースタイルのおしゃれなマスターバスルーム (インセット扉のキャビネット、白いキャビネット、置き型浴槽、アルコーブ型シャワー、分離型トイレ、グレーのタイル、磁器タイル、白い壁、磁器タイルの床、アンダーカウンター洗面器、大理石の洗面台、グレーの床、オープンシャワー、白い洗面カウンター、トイレ室、洗面台2つ、造り付け洗面台) の写真

フィラデルフィアにある高級な広いトランジショナルスタイルのおしゃれなマスターバスルーム (インセット扉のキャビネット、黒いキャビネット、置き型浴槽、オープン型シャワー、一体型トイレ 、グレーのタイル、大理石タイル、ピンクの壁、大理石の床、アンダーカウンター洗面器、珪岩の洗面台、グレーの床、オープンシャワー、白い洗面カウンター、トイレ室、洗面台2つ、造り付け洗面台) の写真

Curbless walk-in shower with neo-angled glass for the shower.
ポートランドにあるラグジュアリーな広いトランジショナルスタイルのおしゃれなマスターバスルーム (インセット扉のキャビネット、中間色木目調キャビネット、置き型浴槽、バリアフリー、磁器タイルの床、アンダーカウンター洗面器、大理石の洗面台、ベージュの床、オープンシャワー、グレーの洗面カウンター、トイレ室、洗面台2つ、フローティング洗面台) の写真
ポートランドにあるラグジュアリーな広いトランジショナルスタイルのおしゃれなマスターバスルーム (インセット扉のキャビネット、中間色木目調キャビネット、置き型浴槽、バリアフリー、磁器タイルの床、アンダーカウンター洗面器、大理石の洗面台、ベージュの床、オープンシャワー、グレーの洗面カウンター、トイレ室、洗面台2つ、フローティング洗面台) の写真

This project was a joy to work on, as we married our firm’s modern design aesthetic with the client’s more traditional and rustic taste. We gave new life to all three bathrooms in her home, making better use of the space in the powder bathroom, optimizing the layout for a brother & sister to share a hall bath, and updating the primary bathroom with a large curbless walk-in shower and luxurious clawfoot tub. Though each bathroom has its own personality, we kept the palette cohesive throughout all three.
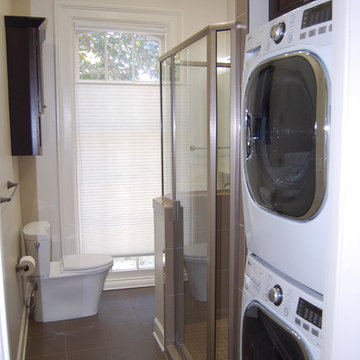
The compact guest bathroom needed to house a stackable washer/dryer unit along with a tile shower and much needed cabinet space, all with an industrial, modern vibe.

Crisp tones of maple and birch. The enhanced bevels accentuate the long length of the planks.
インディアナポリスにあるお手頃価格の中くらいなモダンスタイルのおしゃれなバスルーム (浴槽なし) (インセット扉のキャビネット、グレーのキャビネット、猫足バスタブ、シャワー付き浴槽 、白いタイル、セラミックタイル、グレーの壁、クッションフロア、コンソール型シンク、大理石の洗面台、黄色い床、シャワーカーテン、白い洗面カウンター、トイレ室、洗面台2つ、造り付け洗面台、三角天井、壁紙) の写真
インディアナポリスにあるお手頃価格の中くらいなモダンスタイルのおしゃれなバスルーム (浴槽なし) (インセット扉のキャビネット、グレーのキャビネット、猫足バスタブ、シャワー付き浴槽 、白いタイル、セラミックタイル、グレーの壁、クッションフロア、コンソール型シンク、大理石の洗面台、黄色い床、シャワーカーテン、白い洗面カウンター、トイレ室、洗面台2つ、造り付け洗面台、三角天井、壁紙) の写真

A comfort room with victorian inspired design in white and black accented features.
シアトルにある小さなヴィクトリアン調のおしゃれなバスルーム (浴槽なし) (インセット扉のキャビネット、白いキャビネット、置き型浴槽、アルコーブ型シャワー、一体型トイレ 、白いタイル、セラミックタイル、白い壁、セメントタイルの床、アンダーカウンター洗面器、大理石の洗面台、黒い床、開き戸のシャワー、白い洗面カウンター、トイレ室、洗面台1つ、独立型洗面台、格子天井、壁紙) の写真
シアトルにある小さなヴィクトリアン調のおしゃれなバスルーム (浴槽なし) (インセット扉のキャビネット、白いキャビネット、置き型浴槽、アルコーブ型シャワー、一体型トイレ 、白いタイル、セラミックタイル、白い壁、セメントタイルの床、アンダーカウンター洗面器、大理石の洗面台、黒い床、開き戸のシャワー、白い洗面カウンター、トイレ室、洗面台1つ、独立型洗面台、格子天井、壁紙) の写真
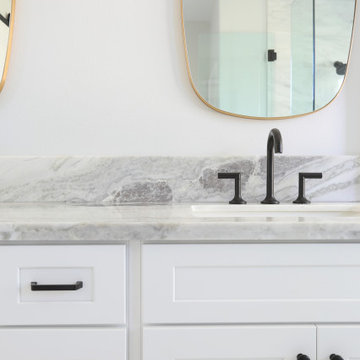
オレンジカウンティにあるお手頃価格の広いトランジショナルスタイルのおしゃれなマスターバスルーム (インセット扉のキャビネット、白いキャビネット、アルコーブ型浴槽、コーナー設置型シャワー、一体型トイレ 、白いタイル、セラミックタイル、白い壁、セメントタイルの床、アンダーカウンター洗面器、クオーツストーンの洗面台、グレーの床、開き戸のシャワー、グレーの洗面カウンター、トイレ室、洗面台2つ、造り付け洗面台) の写真

Reforma integral Sube Interiorismo www.subeinteriorismo.com
Biderbost Photo
ビルバオにある中くらいなトランジショナルスタイルのおしゃれなバスルーム (浴槽なし) (インセット扉のキャビネット、白いキャビネット、バリアフリー、壁掛け式トイレ、白いタイル、セラミックタイル、緑の壁、ラミネートの床、アンダーカウンター洗面器、クオーツストーンの洗面台、茶色い床、開き戸のシャワー、白い洗面カウンター、トイレ室、洗面台1つ、造り付け洗面台、壁紙) の写真
ビルバオにある中くらいなトランジショナルスタイルのおしゃれなバスルーム (浴槽なし) (インセット扉のキャビネット、白いキャビネット、バリアフリー、壁掛け式トイレ、白いタイル、セラミックタイル、緑の壁、ラミネートの床、アンダーカウンター洗面器、クオーツストーンの洗面台、茶色い床、開き戸のシャワー、白い洗面カウンター、トイレ室、洗面台1つ、造り付け洗面台、壁紙) の写真
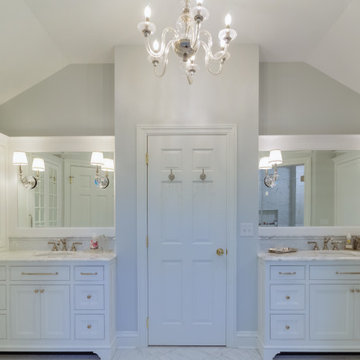
A stunning primary bathroom featuring statuary marble and mother of pearl accents.
クリーブランドにあるラグジュアリーな中くらいなトラディショナルスタイルのおしゃれな浴室 (インセット扉のキャビネット、ドロップイン型浴槽、コーナー設置型シャワー、分離型トイレ、グレーのタイル、大理石タイル、グレーの壁、アンダーカウンター洗面器、白い床、開き戸のシャワー、白い洗面カウンター、トイレ室、洗面台1つ、造り付け洗面台) の写真
クリーブランドにあるラグジュアリーな中くらいなトラディショナルスタイルのおしゃれな浴室 (インセット扉のキャビネット、ドロップイン型浴槽、コーナー設置型シャワー、分離型トイレ、グレーのタイル、大理石タイル、グレーの壁、アンダーカウンター洗面器、白い床、開き戸のシャワー、白い洗面カウンター、トイレ室、洗面台1つ、造り付け洗面台) の写真

The homeowners of this large single-family home in Fairfax Station suburb of Virginia, desired a remodel of their master bathroom. The homeowners selected an open concept for the master bathroom.
We relocated and enlarged the shower. The prior built-in tub was removed and replaced with a slip-free standing tub. The commode was moved the other side of the bathroom in its own space. The bathroom was enlarged by taking a few feet of space from an adjacent closet and bedroom to make room for two separate vanity spaces. The doorway was widened which required relocating ductwork and plumbing to accommodate the spacing. A new barn door is now the bathroom entrance. Each of the vanities are equipped with decorative mirrors and sconce lights. We removed a window for placement of the new shower which required new siding and framing to create a seamless exterior appearance. Elegant plank porcelain floors with embedded hexagonal marble inlay for shower floor and surrounding tub make this memorable transformation. The shower is equipped with multi-function shower fixtures, a hand shower and beautiful custom glass inlay on feature wall. A custom French-styled door shower enclosure completes this elegant shower area. The heated floors and heated towel warmers are among other new amenities.
浴室・バスルーム (洗濯室、トイレ室、インセット扉のキャビネット) の写真
1