浴室・バスルーム (アクセントウォール、家具調キャビネット、ルーバー扉のキャビネット) の写真
絞り込み:
資材コスト
並び替え:今日の人気順
写真 1〜20 枚目(全 64 枚)
1/4

Project Description:
Step into the embrace of nature with our latest bathroom design, "Jungle Retreat." This expansive bathroom is a harmonious fusion of luxury, functionality, and natural elements inspired by the lush greenery of the jungle.
Bespoke His and Hers Black Marble Porcelain Basins:
The focal point of the space is a his & hers bespoke black marble porcelain basin atop a 160cm double drawer basin unit crafted in Italy. The real wood veneer with fluted detailing adds a touch of sophistication and organic charm to the design.
Brushed Brass Wall-Mounted Basin Mixers:
Wall-mounted basin mixers in brushed brass with scrolled detailing on the handles provide a luxurious touch, creating a visual link to the inspiration drawn from the jungle. The juxtaposition of black marble and brushed brass adds a layer of opulence.
Jungle and Nature Inspiration:
The design draws inspiration from the jungle and nature, incorporating greens, wood elements, and stone components. The overall palette reflects the serenity and vibrancy found in natural surroundings.
Spacious Walk-In Shower:
A generously sized walk-in shower is a centrepiece, featuring tiled flooring and a rain shower. The design includes niches for toiletry storage, ensuring a clutter-free environment and adding functionality to the space.
Floating Toilet and Basin Unit:
Both the toilet and basin unit float above the floor, contributing to the contemporary and open feel of the bathroom. This design choice enhances the sense of space and allows for easy maintenance.
Natural Light and Large Window:
A large window allows ample natural light to flood the space, creating a bright and airy atmosphere. The connection with the outdoors brings an additional layer of tranquillity to the design.
Concrete Pattern Tiles in Green Tone:
Wall and floor tiles feature a concrete pattern in a calming green tone, echoing the lush foliage of the jungle. This choice not only adds visual interest but also contributes to the overall theme of nature.
Linear Wood Feature Tile Panel:
A linear wood feature tile panel, offset behind the basin unit, creates a cohesive and matching look. This detail complements the fluted front of the basin unit, harmonizing with the overall design.
"Jungle Retreat" is a testament to the seamless integration of luxury and nature, where bespoke craftsmanship meets organic inspiration. This bathroom invites you to unwind in a space that transcends the ordinary, offering a tranquil retreat within the comforts of your home.

サンディエゴにある高級な中くらいなおしゃれな子供用バスルーム (家具調キャビネット、青いキャビネット、オープン型シャワー、分離型トイレ、白いタイル、サブウェイタイル、白い壁、クッションフロア、アンダーカウンター洗面器、クオーツストーンの洗面台、茶色い床、開き戸のシャワー、グレーの洗面カウンター、アクセントウォール、洗面台1つ、独立型洗面台、壁紙、白い天井) の写真
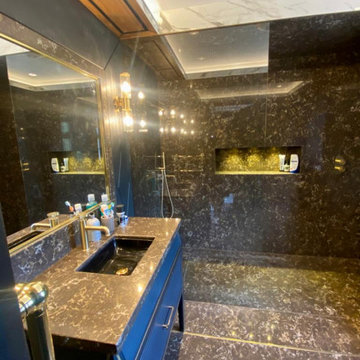
Beautiful ensuite guest bathroom with walk in shower and bespoke vanity unit.
ロンドンにあるラグジュアリーな中くらいなコンテンポラリースタイルのおしゃれなマスターバスルーム (家具調キャビネット、黒いキャビネット、アルコーブ型シャワー、壁掛け式トイレ、石スラブタイル、黒い壁、大理石の床、大理石の洗面台、茶色い床、オープンシャワー、ブラウンの洗面カウンター、アクセントウォール、洗面台1つ、独立型洗面台、折り上げ天井、グレーと黒) の写真
ロンドンにあるラグジュアリーな中くらいなコンテンポラリースタイルのおしゃれなマスターバスルーム (家具調キャビネット、黒いキャビネット、アルコーブ型シャワー、壁掛け式トイレ、石スラブタイル、黒い壁、大理石の床、大理石の洗面台、茶色い床、オープンシャワー、ブラウンの洗面カウンター、アクセントウォール、洗面台1つ、独立型洗面台、折り上げ天井、グレーと黒) の写真

Luxury en-suite with full size rain shower, pedestal freestanding bathtub. Wood, slate & limestone tiles creating an opulent environment. Wood theme is echoed in the feature wall fresco of Tropical Forests and verdant interior planting creating a sense of calm and peace. Subtle bathroom lighting, downlights and floor uplights cast light against the wall and floor for evening bathing.
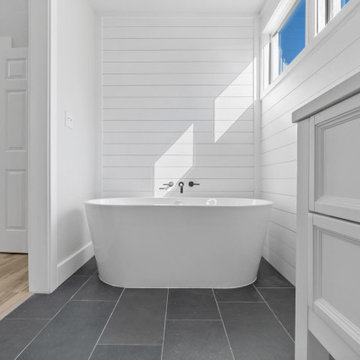
サンディエゴにある広いミッドセンチュリースタイルのおしゃれなマスターバスルーム (家具調キャビネット、白いキャビネット、置き型浴槽、一体型トイレ 、白い壁、アンダーカウンター洗面器、黒い床、白い洗面カウンター、アクセントウォール、洗面台2つ、独立型洗面台、塗装板張りの壁、白い天井、クオーツストーンの洗面台) の写真
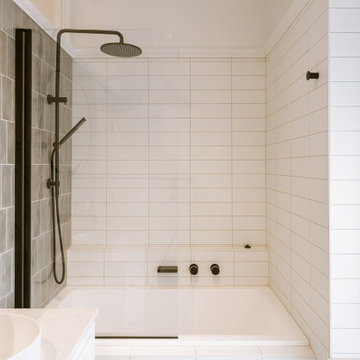
ブリスベンにあるお手頃価格の小さなモダンスタイルのおしゃれなマスターバスルーム (家具調キャビネット、白いキャビネット、アンダーマウント型浴槽、シャワー付き浴槽 、壁掛け式トイレ、白いタイル、サブウェイタイル、モザイクタイル、オーバーカウンターシンク、大理石の洗面台、グレーの床、開き戸のシャワー、白い洗面カウンター、アクセントウォール、洗面台1つ、独立型洗面台) の写真
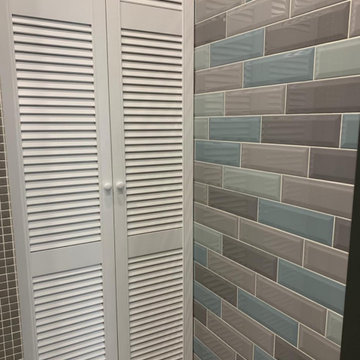
他の地域にあるお手頃価格の広いコンテンポラリースタイルのおしゃれなマスターバスルーム (ルーバー扉のキャビネット、グレーのキャビネット、マルチカラーのタイル、セラミックタイル、アクセントウォール) の写真
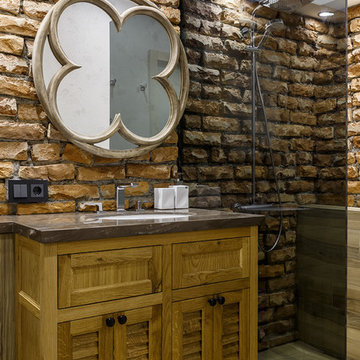
サンクトペテルブルクにあるインダストリアルスタイルのおしゃれなバスルーム (浴槽なし) (ルーバー扉のキャビネット、茶色いキャビネット、アルコーブ型シャワー、ベージュの床、グレーの洗面カウンター、アクセントウォール) の写真
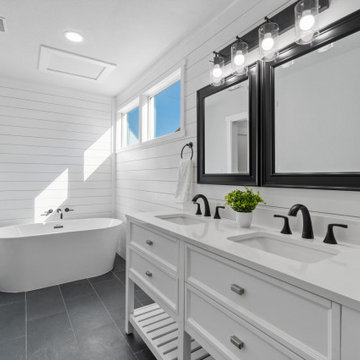
サンディエゴにある広いミッドセンチュリースタイルのおしゃれなマスターバスルーム (家具調キャビネット、白いキャビネット、置き型浴槽、一体型トイレ 、グレーのタイル、白い壁、アンダーカウンター洗面器、黒い床、白い洗面カウンター、アクセントウォール、洗面台2つ、独立型洗面台、塗装板張りの壁、白い天井、クオーツストーンの洗面台) の写真
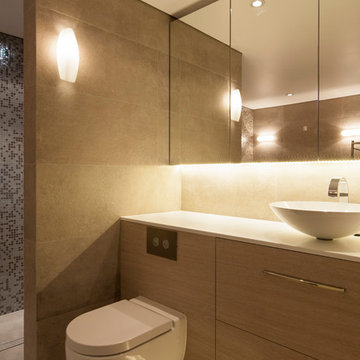
A warm contemporary bathroom with natural textures and tones on the walls and floors, complemented with light oak finished timber cabinetry throughout.
Also Introducing a light melodramatic feel with a curved glass mosaic feature wall and the stark contrasts of the solid surface bath, bench top and basin.
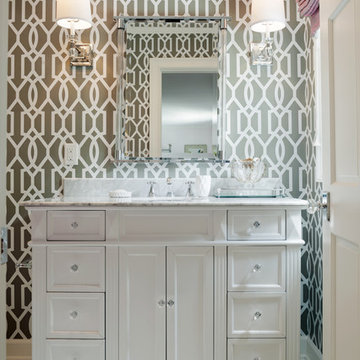
Atlantic Archives Inc. / Richard Leo Johnson
SGA Architecture
チャールストンにある高級な広いトラディショナルスタイルのおしゃれなバスルーム (浴槽なし) (アンダーカウンター洗面器、家具調キャビネット、白いキャビネット、御影石の洗面台、コーナー設置型シャワー、一体型トイレ 、白いタイル、モザイクタイル、グレーの壁、モザイクタイル、ドロップイン型浴槽、白い床、アクセントウォール、壁紙、白い天井) の写真
チャールストンにある高級な広いトラディショナルスタイルのおしゃれなバスルーム (浴槽なし) (アンダーカウンター洗面器、家具調キャビネット、白いキャビネット、御影石の洗面台、コーナー設置型シャワー、一体型トイレ 、白いタイル、モザイクタイル、グレーの壁、モザイクタイル、ドロップイン型浴槽、白い床、アクセントウォール、壁紙、白い天井) の写真
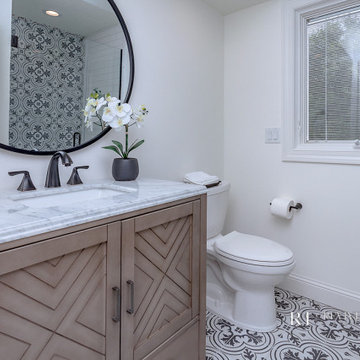
Black and white tiled bathroom with a wood furniture-style single vanity.
他の地域にあるトラディショナルスタイルのおしゃれな浴室 (家具調キャビネット、中間色木目調キャビネット、モノトーンのタイル、サブウェイタイル、モザイクタイル、アンダーカウンター洗面器、御影石の洗面台、マルチカラーの床、グレーの洗面カウンター、洗面台1つ、独立型洗面台、アルコーブ型シャワー、分離型トイレ、白い壁、開き戸のシャワー、アクセントウォール、白い天井) の写真
他の地域にあるトラディショナルスタイルのおしゃれな浴室 (家具調キャビネット、中間色木目調キャビネット、モノトーンのタイル、サブウェイタイル、モザイクタイル、アンダーカウンター洗面器、御影石の洗面台、マルチカラーの床、グレーの洗面カウンター、洗面台1つ、独立型洗面台、アルコーブ型シャワー、分離型トイレ、白い壁、開き戸のシャワー、アクセントウォール、白い天井) の写真
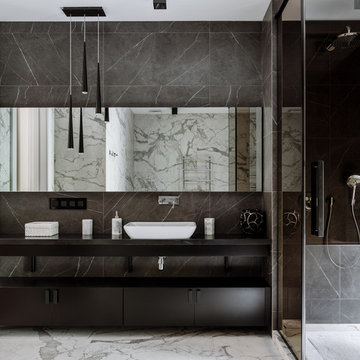
モスクワにあるコンテンポラリースタイルのおしゃれなバスルーム (浴槽なし) (家具調キャビネット、濃色木目調キャビネット、ブラウンの洗面カウンター、アクセントウォール) の写真
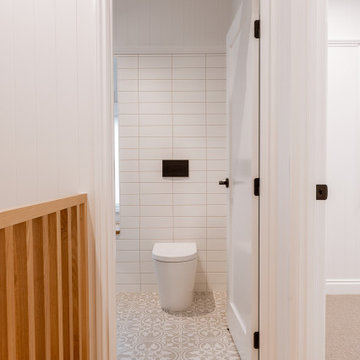
ブリスベンにあるお手頃価格の小さなモダンスタイルのおしゃれなマスターバスルーム (家具調キャビネット、白いキャビネット、アンダーマウント型浴槽、シャワー付き浴槽 、壁掛け式トイレ、白いタイル、サブウェイタイル、モザイクタイル、オーバーカウンターシンク、大理石の洗面台、グレーの床、開き戸のシャワー、白い洗面カウンター、アクセントウォール、洗面台1つ、独立型洗面台) の写真
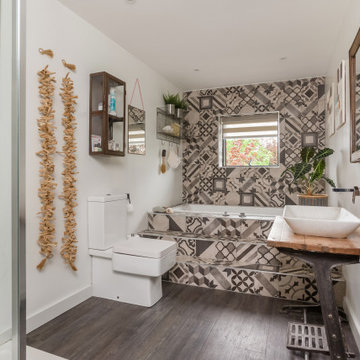
mix of different tile designs, complimented with antique basin stand and mirror.
ウエストミッドランズにある低価格の中くらいなエクレクティックスタイルのおしゃれな子供用バスルーム (家具調キャビネット、中間色木目調キャビネット、ドロップイン型浴槽、オープン型シャワー、分離型トイレ、モノトーンのタイル、磁器タイル、白い壁、クッションフロア、ベッセル式洗面器、木製洗面台、茶色い床、オープンシャワー、ブラウンの洗面カウンター、アクセントウォール、洗面台1つ、独立型洗面台、グレーと黒) の写真
ウエストミッドランズにある低価格の中くらいなエクレクティックスタイルのおしゃれな子供用バスルーム (家具調キャビネット、中間色木目調キャビネット、ドロップイン型浴槽、オープン型シャワー、分離型トイレ、モノトーンのタイル、磁器タイル、白い壁、クッションフロア、ベッセル式洗面器、木製洗面台、茶色い床、オープンシャワー、ブラウンの洗面カウンター、アクセントウォール、洗面台1つ、独立型洗面台、グレーと黒) の写真
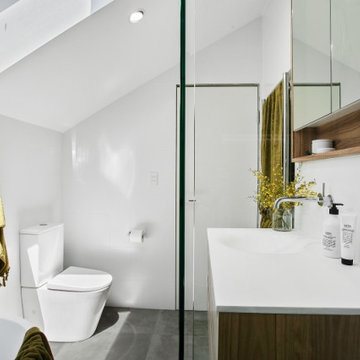
Bathrooms By Oldham were engaged to renovate the bathroom in an apartment in the heart of manly.
The original bathroom was dark and felt enclosed - both of which we wanted to change.
Being the top floor apartment the skylight was an option to bring natural light and air into the space - not only did this brighten up the bathroom it also floods light into the hallway.
To make this compact bathroom feel bigger we opted for a wall hung vanity in timber. Having the vanity floating creates a sense of space as you are able to see under and past the vanity giving the room depth.
To add length to the space we opted for a dark herringbone feature wall at the back of the room with a custom Corian frame around the niche - this draws the eyes attention to the back wall and makes the wall feel further away then it is.
Other features in the space:
Heated towel rail recessed into a niche allowing the door to fully open.
Strip lighting on a sensor
Solid timber vanity and shaving cabinet
Luxury Australian Made tapware
Waterfall bath outlet
Italian tiles
The clients were so happy with the results, scroll down to the bottom of the images to see their review and the before images of the space.
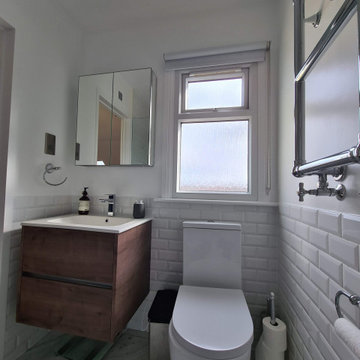
No mist coat on fresh plaster can cause difficulties or disaster. The walls and ceilings was fully strip and all decorating process was started again from bran new surface. While choosing painters to do work - always look up For Professional Painting and Decorating Service who will deliver bespoke finishes !!
.
https://midecor.co.uk/
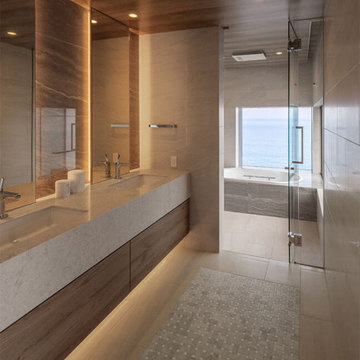
一番景色が良い位置にバスルームをレイアウト。床には、数種類の石を組み合わせた、繊細な大理石モザイクのパターンが上品。
ビーチスタイルのおしゃれなマスターバスルーム (家具調キャビネット、濃色木目調キャビネット、マルチカラーのタイル、磁器タイル、大理石の床、アンダーカウンター洗面器、人工大理石カウンター、マルチカラーの床、白い洗面カウンター、アクセントウォール、洗面台2つ、独立型洗面台、板張り天井) の写真
ビーチスタイルのおしゃれなマスターバスルーム (家具調キャビネット、濃色木目調キャビネット、マルチカラーのタイル、磁器タイル、大理石の床、アンダーカウンター洗面器、人工大理石カウンター、マルチカラーの床、白い洗面カウンター、アクセントウォール、洗面台2つ、独立型洗面台、板張り天井) の写真
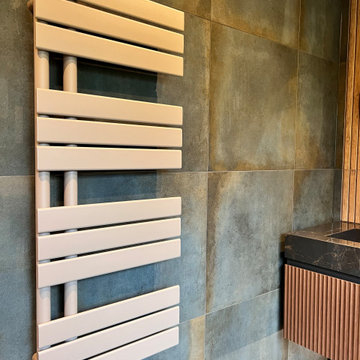
Project Description:
Step into the embrace of nature with our latest bathroom design, "Jungle Retreat." This expansive bathroom is a harmonious fusion of luxury, functionality, and natural elements inspired by the lush greenery of the jungle.
Bespoke His and Hers Black Marble Porcelain Basins:
The focal point of the space is a his & hers bespoke black marble porcelain basin atop a 160cm double drawer basin unit crafted in Italy. The real wood veneer with fluted detailing adds a touch of sophistication and organic charm to the design.
Brushed Brass Wall-Mounted Basin Mixers:
Wall-mounted basin mixers in brushed brass with scrolled detailing on the handles provide a luxurious touch, creating a visual link to the inspiration drawn from the jungle. The juxtaposition of black marble and brushed brass adds a layer of opulence.
Jungle and Nature Inspiration:
The design draws inspiration from the jungle and nature, incorporating greens, wood elements, and stone components. The overall palette reflects the serenity and vibrancy found in natural surroundings.
Spacious Walk-In Shower:
A generously sized walk-in shower is a centrepiece, featuring tiled flooring and a rain shower. The design includes niches for toiletry storage, ensuring a clutter-free environment and adding functionality to the space.
Floating Toilet and Basin Unit:
Both the toilet and basin unit float above the floor, contributing to the contemporary and open feel of the bathroom. This design choice enhances the sense of space and allows for easy maintenance.
Natural Light and Large Window:
A large window allows ample natural light to flood the space, creating a bright and airy atmosphere. The connection with the outdoors brings an additional layer of tranquillity to the design.
Concrete Pattern Tiles in Green Tone:
Wall and floor tiles feature a concrete pattern in a calming green tone, echoing the lush foliage of the jungle. This choice not only adds visual interest but also contributes to the overall theme of nature.
Linear Wood Feature Tile Panel:
A linear wood feature tile panel, offset behind the basin unit, creates a cohesive and matching look. This detail complements the fluted front of the basin unit, harmonizing with the overall design.
"Jungle Retreat" is a testament to the seamless integration of luxury and nature, where bespoke craftsmanship meets organic inspiration. This bathroom invites you to unwind in a space that transcends the ordinary, offering a tranquil retreat within the comforts of your home.
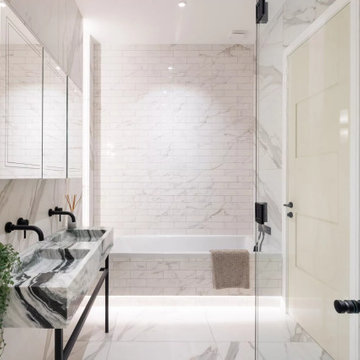
ロンドンにあるラグジュアリーな広い北欧スタイルのおしゃれな子供用バスルーム (家具調キャビネット、ドロップイン型浴槽、マルチカラーのタイル、磁器タイル、磁器タイルの床、壁付け型シンク、大理石の洗面台、グレーの床、マルチカラーの洗面カウンター、アクセントウォール、洗面台2つ、独立型洗面台、グレーとブラウン) の写真
浴室・バスルーム (アクセントウォール、家具調キャビネット、ルーバー扉のキャビネット) の写真
1