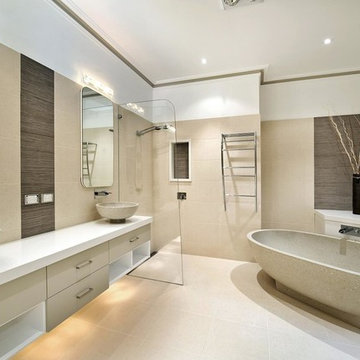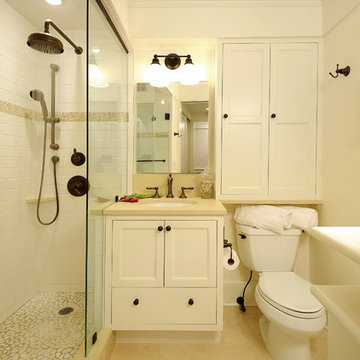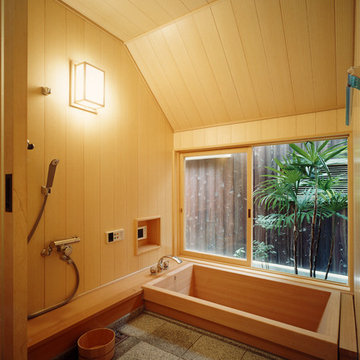檜風呂・バスルーム (照明、オープンシャワー、引戸のシャワー) の写真
絞り込み:
資材コスト
並び替え:今日の人気順
写真 1〜20 枚目(全 623 枚)
1/5

Martha O'Hara Interiors, Interior Design & Photo Styling | City Homes, Builder | Troy Thies, Photography
Please Note: All “related,” “similar,” and “sponsored” products tagged or listed by Houzz are not actual products pictured. They have not been approved by Martha O’Hara Interiors nor any of the professionals credited. For information about our work, please contact design@oharainteriors.com.

Contemporary Master Ensuite in our latest award winning showhome.
Feature textured tile in the shower area and horizontal strip above the bath.
ハートフォードシャーにあるコンテンポラリースタイルのおしゃれなマスターバスルーム (置き型浴槽、オープン型シャワー、磁器タイル、磁器タイルの床、オープンシャワー、照明) の写真
ハートフォードシャーにあるコンテンポラリースタイルのおしゃれなマスターバスルーム (置き型浴槽、オープン型シャワー、磁器タイル、磁器タイルの床、オープンシャワー、照明) の写真

ニューヨークにあるお手頃価格の小さなモダンスタイルのおしゃれなバスルーム (浴槽なし) (アルコーブ型シャワー、一体型シンク、中間色木目調キャビネット、ベージュのタイル、白いタイル、セラミックタイルの床、分離型トイレ、フラットパネル扉のキャビネット、セラミックタイル、ベージュの壁、人工大理石カウンター、ベージュの床、引戸のシャワー、照明) の写真
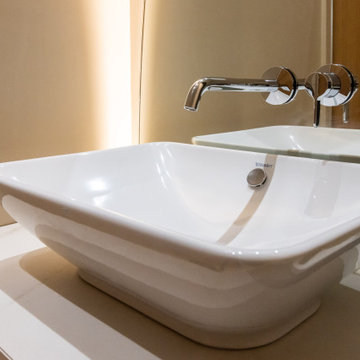
ウエストミッドランズにあるラグジュアリーな広いコンテンポラリースタイルのおしゃれなマスターバスルーム (フラットパネル扉のキャビネット、茶色いキャビネット、ドロップイン型浴槽、バリアフリー、壁掛け式トイレ、ベージュのタイル、磁器タイル、ベージュの壁、磁器タイルの床、ベッセル式洗面器、タイルの洗面台、ベージュの床、引戸のシャワー、ベージュのカウンター、照明、洗面台2つ、フローティング洗面台、三角天井) の写真

Victorian Style Bathroom in Horsham, West Sussex
In the peaceful village of Warnham, West Sussex, bathroom designer George Harvey has created a fantastic Victorian style bathroom space, playing homage to this characterful house.
Making the most of present-day, Victorian Style bathroom furnishings was the brief for this project, with this client opting to maintain the theme of the house throughout this bathroom space. The design of this project is minimal with white and black used throughout to build on this theme, with present day technologies and innovation used to give the client a well-functioning bathroom space.
To create this space designer George has used bathroom suppliers Burlington and Crosswater, with traditional options from each utilised to bring the classic black and white contrast desired by the client. In an additional modern twist, a HiB illuminating mirror has been included – incorporating a present-day innovation into this timeless bathroom space.
Bathroom Accessories
One of the key design elements of this project is the contrast between black and white and balancing this delicately throughout the bathroom space. With the client not opting for any bathroom furniture space, George has done well to incorporate traditional Victorian accessories across the room. Repositioned and refitted by our installation team, this client has re-used their own bath for this space as it not only suits this space to a tee but fits perfectly as a focal centrepiece to this bathroom.
A generously sized Crosswater Clear6 shower enclosure has been fitted in the corner of this bathroom, with a sliding door mechanism used for access and Crosswater’s Matt Black frame option utilised in a contemporary Victorian twist. Distinctive Burlington ceramics have been used in the form of pedestal sink and close coupled W/C, bringing a traditional element to these essential bathroom pieces.
Bathroom Features
Traditional Burlington Brassware features everywhere in this bathroom, either in the form of the Walnut finished Kensington range or Chrome and Black Trent brassware. Walnut pillar taps, bath filler and handset bring warmth to the space with Chrome and Black shower valve and handset contributing to the Victorian feel of this space. Above the basin area sits a modern HiB Solstice mirror with integrated demisting technology, ambient lighting and customisable illumination. This HiB mirror also nicely balances a modern inclusion with the traditional space through the selection of a Matt Black finish.
Along with the bathroom fitting, plumbing and electrics, our installation team also undertook a full tiling of this bathroom space. Gloss White wall tiles have been used as a base for Victorian features while the floor makes decorative use of Black and White Petal patterned tiling with an in keeping black border tile. As part of the installation our team have also concealed all pipework for a minimal feel.
Our Bathroom Design & Installation Service
With any bathroom redesign several trades are needed to ensure a great finish across every element of your space. Our installation team has undertaken a full bathroom fitting, electrics, plumbing and tiling work across this project with our project management team organising the entire works. Not only is this bathroom a great installation, designer George has created a fantastic space that is tailored and well-suited to this Victorian Warnham home.
If this project has inspired your next bathroom project, then speak to one of our experienced designers about it.
Call a showroom or use our online appointment form to book your free design & quote.

Photos by Langdon Clay
サンフランシスコにある高級な中くらいなカントリー風のおしゃれな浴室 (中間色木目調キャビネット、オープン型シャワー、和式浴槽、フラットパネル扉のキャビネット、グレーの壁、分離型トイレ、スレートの床、アンダーカウンター洗面器、人工大理石カウンター、オープンシャワー) の写真
サンフランシスコにある高級な中くらいなカントリー風のおしゃれな浴室 (中間色木目調キャビネット、オープン型シャワー、和式浴槽、フラットパネル扉のキャビネット、グレーの壁、分離型トイレ、スレートの床、アンダーカウンター洗面器、人工大理石カウンター、オープンシャワー) の写真
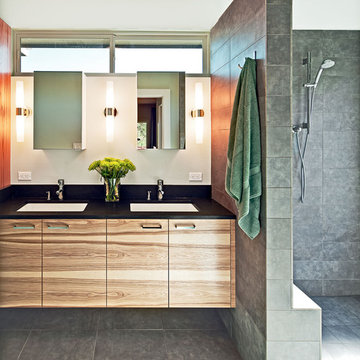
Remodel of a two-story residence in the heart of South Austin. The entire first floor was opened up and the kitchen enlarged and upgraded to meet the demands of the homeowners who love to cook and entertain. The upstairs master bathroom was also completely renovated and features a large, luxurious walk-in shower.
Jennifer Ott Design • http://jenottdesign.com/
Photography by Atelier Wong
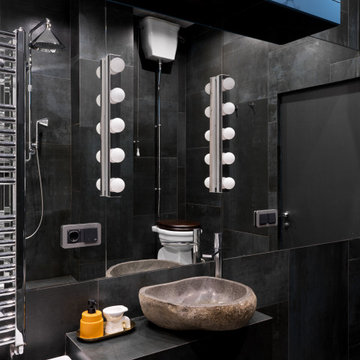
Раковина выполнена из камня
サンクトペテルブルクにあるお手頃価格の中くらいなインダストリアルスタイルのおしゃれなマスターバスルーム (アンダーマウント型浴槽、オープン型シャワー、分離型トイレ、グレーのタイル、磁器タイル、黒い壁、磁器タイルの床、オーバーカウンターシンク、黒い床、オープンシャワー、照明、洗面台1つ、造り付け洗面台) の写真
サンクトペテルブルクにあるお手頃価格の中くらいなインダストリアルスタイルのおしゃれなマスターバスルーム (アンダーマウント型浴槽、オープン型シャワー、分離型トイレ、グレーのタイル、磁器タイル、黒い壁、磁器タイルの床、オーバーカウンターシンク、黒い床、オープンシャワー、照明、洗面台1つ、造り付け洗面台) の写真
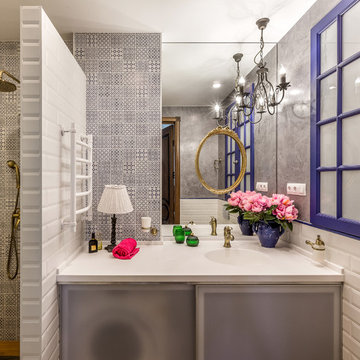
お手頃価格の小さなエクレクティックスタイルのおしゃれなバスルーム (浴槽なし) (フラットパネル扉のキャビネット、アルコーブ型シャワー、白いタイル、サブウェイタイル、グレーの壁、一体型シンク、オープンシャワー、白い洗面カウンター、照明) の写真

ロンドンにあるお手頃価格の小さなコンテンポラリースタイルのおしゃれなマスターバスルーム (フラットパネル扉のキャビネット、中間色木目調キャビネット、アルコーブ型シャワー、壁掛け式トイレ、マルチカラーのタイル、磁器タイル、マルチカラーの壁、磁器タイルの床、ベッセル式洗面器、テラゾーの洗面台、マルチカラーの床、引戸のシャワー、白い洗面カウンター、照明、洗面台1つ、独立型洗面台) の写真

The brief was to create a Guest Shower room which would predominantly be used as a cloakroom.
We chose bold glossy bottle green glazed and chalky white tiling, textured vinyl wall covering, light timber vanity and brushed steel brassware.
A key feature is the stunning natural pebble washbasin with a polished interior and contrasting rough exterior for a spa like feel.
We also created a cupboard at the end of the shower and fitted a Steadyrack bike rack which stores our client's commuter bike in an upright position when not in use.

Photo Credit: Aaron Leitz
シアトルにあるモダンスタイルのおしゃれな浴室 (和式浴槽、オープン型シャワー、白いタイル、石タイル、白い壁、モザイクタイル、オープンシャワー) の写真
シアトルにあるモダンスタイルのおしゃれな浴室 (和式浴槽、オープン型シャワー、白いタイル、石タイル、白い壁、モザイクタイル、オープンシャワー) の写真
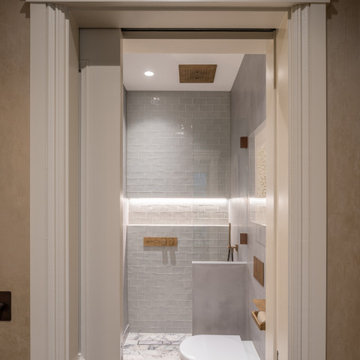
Brassware by Gessi, in the Antique Brass finish (713) | Walls in a hand applied micro-cement finish by Bespoke Venetian Plastering | Floors tiled in calacatta viola 'Liberty marble' brick tiles from Artisans of Devizes — inset are the East Haven Lattice Mosaic tiles from Claybrook | Back wall tiled in Ludlow Mist brick tiles from Porcelain Superstore

Victorian Style Bathroom in Horsham, West Sussex
In the peaceful village of Warnham, West Sussex, bathroom designer George Harvey has created a fantastic Victorian style bathroom space, playing homage to this characterful house.
Making the most of present-day, Victorian Style bathroom furnishings was the brief for this project, with this client opting to maintain the theme of the house throughout this bathroom space. The design of this project is minimal with white and black used throughout to build on this theme, with present day technologies and innovation used to give the client a well-functioning bathroom space.
To create this space designer George has used bathroom suppliers Burlington and Crosswater, with traditional options from each utilised to bring the classic black and white contrast desired by the client. In an additional modern twist, a HiB illuminating mirror has been included – incorporating a present-day innovation into this timeless bathroom space.
Bathroom Accessories
One of the key design elements of this project is the contrast between black and white and balancing this delicately throughout the bathroom space. With the client not opting for any bathroom furniture space, George has done well to incorporate traditional Victorian accessories across the room. Repositioned and refitted by our installation team, this client has re-used their own bath for this space as it not only suits this space to a tee but fits perfectly as a focal centrepiece to this bathroom.
A generously sized Crosswater Clear6 shower enclosure has been fitted in the corner of this bathroom, with a sliding door mechanism used for access and Crosswater’s Matt Black frame option utilised in a contemporary Victorian twist. Distinctive Burlington ceramics have been used in the form of pedestal sink and close coupled W/C, bringing a traditional element to these essential bathroom pieces.
Bathroom Features
Traditional Burlington Brassware features everywhere in this bathroom, either in the form of the Walnut finished Kensington range or Chrome and Black Trent brassware. Walnut pillar taps, bath filler and handset bring warmth to the space with Chrome and Black shower valve and handset contributing to the Victorian feel of this space. Above the basin area sits a modern HiB Solstice mirror with integrated demisting technology, ambient lighting and customisable illumination. This HiB mirror also nicely balances a modern inclusion with the traditional space through the selection of a Matt Black finish.
Along with the bathroom fitting, plumbing and electrics, our installation team also undertook a full tiling of this bathroom space. Gloss White wall tiles have been used as a base for Victorian features while the floor makes decorative use of Black and White Petal patterned tiling with an in keeping black border tile. As part of the installation our team have also concealed all pipework for a minimal feel.
Our Bathroom Design & Installation Service
With any bathroom redesign several trades are needed to ensure a great finish across every element of your space. Our installation team has undertaken a full bathroom fitting, electrics, plumbing and tiling work across this project with our project management team organising the entire works. Not only is this bathroom a great installation, designer George has created a fantastic space that is tailored and well-suited to this Victorian Warnham home.
If this project has inspired your next bathroom project, then speak to one of our experienced designers about it.
Call a showroom or use our online appointment form to book your free design & quote.
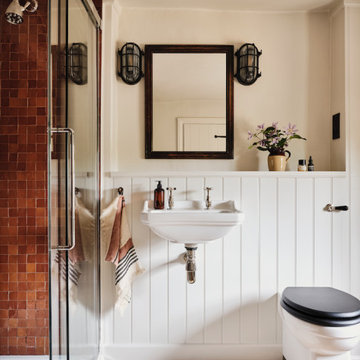
We added a shower, tongue & groove panelling, a wall hung wc & an oak floor to our Cotswolds Cottage project. Interior Design by Imperfect Interiors
Armada Cottage is available to rent at www.armadacottagecotswolds.co.uk

モスクワにある小さなコンテンポラリースタイルのおしゃれな浴室 (フラットパネル扉のキャビネット、白いキャビネット、オープン型シャワー、壁掛け式トイレ、マルチカラーのタイル、モザイクタイル、白い壁、大理石の床、一体型シンク、人工大理石カウンター、白い床、引戸のシャワー、白い洗面カウンター、照明、洗面台1つ、フローティング洗面台) の写真
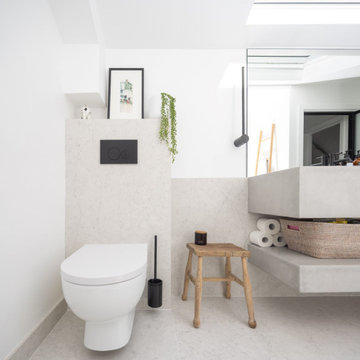
SILESTONE Exelis Shower Tray in Pearl Jasmine suede finish, with matching bespoke sized floor and wall tiles. Bespoke floor-to-ceiling frameless glass shower screen, with integrated LED edge lighting detail in the ceiling. Clients own brassware in Matte Black, and other fittings
檜風呂・バスルーム (照明、オープンシャワー、引戸のシャワー) の写真
1
