浴室・バスルーム (壁付け型シンク、造り付け洗面台、フローティング洗面台、オレンジの壁、白い壁) の写真
絞り込み:
資材コスト
並び替え:今日の人気順
写真 1〜20 枚目(全 1,575 枚)

A modern farmhouse bathroom with herringbone brick floors and wall paneling. We loved the aged brass plumbing and classic cast iron sink.
サンフランシスコにあるお手頃価格の小さなカントリー風のおしゃれなマスターバスルーム (黒いキャビネット、全タイプのシャワー、一体型トイレ 、白いタイル、セラミックタイル、白い壁、レンガの床、壁付け型シンク、シャワーカーテン、洗面台1つ、フローティング洗面台、羽目板の壁) の写真
サンフランシスコにあるお手頃価格の小さなカントリー風のおしゃれなマスターバスルーム (黒いキャビネット、全タイプのシャワー、一体型トイレ 、白いタイル、セラミックタイル、白い壁、レンガの床、壁付け型シンク、シャワーカーテン、洗面台1つ、フローティング洗面台、羽目板の壁) の写真

ヒューストンにある広いモダンスタイルのおしゃれなバスルーム (浴槽なし) (フラットパネル扉のキャビネット、白いキャビネット、洗い場付きシャワー、グレーのタイル、サブウェイタイル、白い壁、淡色無垢フローリング、壁付け型シンク、タイルの洗面台、茶色い床、オープンシャワー、白い洗面カウンター、洗面台1つ、フローティング洗面台、三角天井、白い天井) の写真

シドニーにあるお手頃価格の小さな北欧スタイルのおしゃれなマスターバスルーム (オープン型シャワー、分離型トイレ、白いタイル、セラミックタイル、白い壁、磁器タイルの床、壁付け型シンク、青い床、オープンシャワー、ニッチ、洗面台1つ、フローティング洗面台) の写真
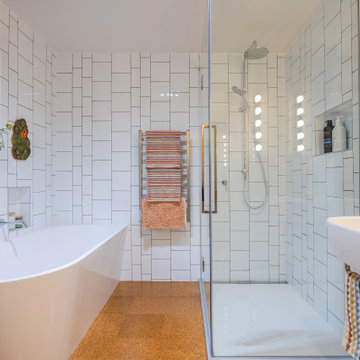
In the family bathroom, a clean and refreshing ambiance takes center stage with a predominantly white color scheme and elegant chrome accents. The back-to-wall-corner bath introduces a touch of luxury, maximizing space and providing a cozy retreat. Two variations of white tiles are thoughtfully employed in a vertical arrangement, adding visual interest without overwhelming the space. This simple yet sophisticated design approach creates a harmonious and timeless atmosphere in the family bathroom, making it a serene and inviting haven for all.

オースティンにあるお手頃価格の中くらいなトランジショナルスタイルのおしゃれな浴室 (青いキャビネット、オープン型シャワー、分離型トイレ、青いタイル、白い壁、セメントタイルの床、壁付け型シンク、コンクリートの洗面台、青い床、オープンシャワー、青い洗面カウンター、洗面台1つ、フローティング洗面台) の写真

• Remodeled Eichler bathroom
• General Contractor: CKM Construction
• Custom Floating Vanity: Benicia Cabinetry
• Sink: Provided by the client
• Plumbing Fixtures: Hansgrohe
• Tub: Americh
• Floor and Wall Tile: Emil Ceramica
•Glass Tile: Island Stone / Waveline
• Brushed steel cabinet pulls
• Shower niche

This homeowner feels like royalty every time they step into this emerald green tiled bathroom with gold fixtures! It's the perfect place to unwind and pamper yourself in style.
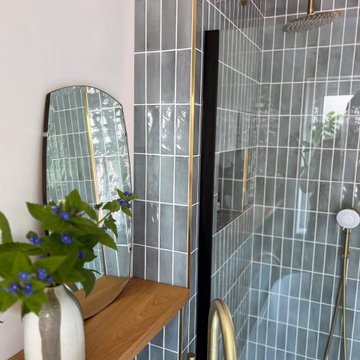
Blue vertical stacked tile bond, with a walk-in shower, freestanding bathtub, floor-mounted gold faucet, and oak shelf.
ウエストミッドランズにある高級な中くらいなミッドセンチュリースタイルのおしゃれな子供用バスルーム (フラットパネル扉のキャビネット、茶色いキャビネット、置き型浴槽、オープン型シャワー、一体型トイレ 、青いタイル、セラミックタイル、白い壁、磁器タイルの床、壁付け型シンク、木製洗面台、グレーの床、オープンシャワー、ブラウンの洗面カウンター、ニッチ、洗面台1つ、フローティング洗面台) の写真
ウエストミッドランズにある高級な中くらいなミッドセンチュリースタイルのおしゃれな子供用バスルーム (フラットパネル扉のキャビネット、茶色いキャビネット、置き型浴槽、オープン型シャワー、一体型トイレ 、青いタイル、セラミックタイル、白い壁、磁器タイルの床、壁付け型シンク、木製洗面台、グレーの床、オープンシャワー、ブラウンの洗面カウンター、ニッチ、洗面台1つ、フローティング洗面台) の写真

Salle de bain entièrement rénovée, le wc anciennement séparé a été introduit dans la salle de bain pour augmenter la surface au sol. Carrelages zellige posés en chevrons dans la douche. Les sanitaires et la robinetterie viennent de chez Leroy merlin

Art Deco style bathroom with a reclaimed basin, roll top bath in Charlotte's Locks and high cistern toilet. The lattice tiles are from Fired Earth and the wall panels are Railings.
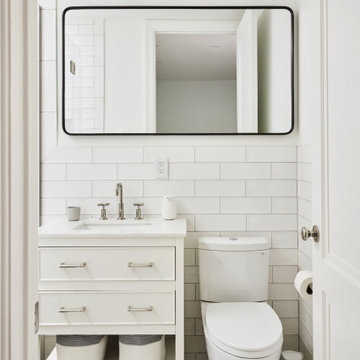
オースティンにあるトランジショナルスタイルのおしゃれな子供用バスルーム (アルコーブ型浴槽、シャワー付き浴槽 、一体型トイレ 、白いタイル、サブウェイタイル、白い壁、セラミックタイルの床、壁付け型シンク、グレーの床、開き戸のシャワー、洗面台1つ、フローティング洗面台) の写真

This gorgeous bathroom renovation features floating cabinets with a light beachwood finish.
Interior design by Mused Interiors
Architecture by Clifford Planning & Architecture
Featuring cabinetry by Plus Interiors

Master bath room renovation. Added master suite in attic space.
ミネアポリスにある高級な広いトランジショナルスタイルのおしゃれなマスターバスルーム (フラットパネル扉のキャビネット、淡色木目調キャビネット、コーナー設置型シャワー、分離型トイレ、白いタイル、セラミックタイル、白い壁、大理石の床、壁付け型シンク、タイルの洗面台、黒い床、開き戸のシャワー、白い洗面カウンター、シャワーベンチ、洗面台2つ、フローティング洗面台、羽目板の壁) の写真
ミネアポリスにある高級な広いトランジショナルスタイルのおしゃれなマスターバスルーム (フラットパネル扉のキャビネット、淡色木目調キャビネット、コーナー設置型シャワー、分離型トイレ、白いタイル、セラミックタイル、白い壁、大理石の床、壁付け型シンク、タイルの洗面台、黒い床、開き戸のシャワー、白い洗面カウンター、シャワーベンチ、洗面台2つ、フローティング洗面台、羽目板の壁) の写真

We added a roll top bath, wall hung basin, tongue & groove panelling, bespoke Roman blinds & a cast iron radiator to the top floor master suite in our Cotswolds Cottage project. Interior Design by Imperfect Interiors
Armada Cottage is available to rent at www.armadacottagecotswolds.co.uk
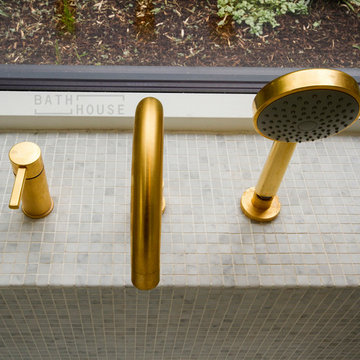
ダブリンにある高級な広いコンテンポラリースタイルのおしゃれなマスターバスルーム (淡色木目調キャビネット、アルコーブ型浴槽、洗い場付きシャワー、壁掛け式トイレ、白いタイル、セラミックタイル、白い壁、大理石の床、壁付け型シンク、人工大理石カウンター、グレーの床、開き戸のシャワー、白い洗面カウンター、シャワーベンチ、洗面台2つ、造り付け洗面台) の写真

ブリスベンにある中くらいなコンテンポラリースタイルのおしゃれなマスターバスルーム (落し込みパネル扉のキャビネット、淡色木目調キャビネット、ドロップイン型浴槽、オープン型シャワー、壁掛け式トイレ、グレーのタイル、モザイクタイル、白い壁、セラミックタイルの床、壁付け型シンク、木製洗面台、グレーの床、オープンシャワー、ブラウンの洗面カウンター、洗面台1つ、フローティング洗面台、塗装板張りの天井、羽目板の壁) の写真

オクラホマシティにある高級な中くらいなトランジショナルスタイルのおしゃれな子供用バスルーム (シェーカースタイル扉のキャビネット、グレーのキャビネット、アルコーブ型シャワー、一体型トイレ 、白いタイル、磁器タイル、白い壁、磁器タイルの床、壁付け型シンク、クオーツストーンの洗面台、グレーの床、開き戸のシャワー、白い洗面カウンター、シャワーベンチ、洗面台2つ、造り付け洗面台) の写真

This master bath is a perfect example of a well balanced space, with his and hers counter spaces just to start. His tall 6'8" stature required a 40 inch counter height creating this multi-level counter space that wraps in along the wall, continuing to the vanity desk. The smooth transition between each level is intended to emulate that of a traditional flow form piece. This gives each of them ample functional space and storage. The warm tones within wood accents and the cooler tones found in the tile work are tied together nicely with the greige stone countertop. In contrast to the barn door and other wood features, matte black hardware is used as a sharp accent. This space successfully blends into a rustic elegance theme.

他の地域にある低価格の小さなカントリー風のおしゃれなバスルーム (浴槽なし) (オープン型シャワー、一体型トイレ 、白い壁、リノリウムの床、壁付け型シンク、茶色い床、シャワーカーテン、洗面台1つ、フローティング洗面台、板張り天井、塗装板張りの壁) の写真
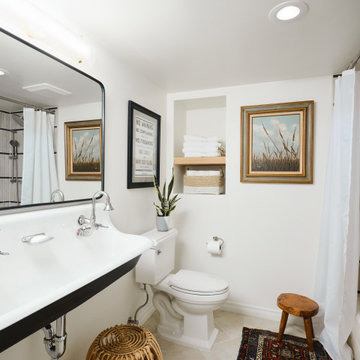
Adding double faucets in a wall mounted sink to this guest bathroom is such a fun way for the kids to brush their teeth. Keeping the walls white and adding neutral tile and finishes makes the room feel fresh and clean.
浴室・バスルーム (壁付け型シンク、造り付け洗面台、フローティング洗面台、オレンジの壁、白い壁) の写真
1