浴室・バスルーム (壁付け型シンク、ガラスタイル、グレーの壁) の写真
絞り込み:
資材コスト
並び替え:今日の人気順
写真 1〜20 枚目(全 79 枚)
1/4
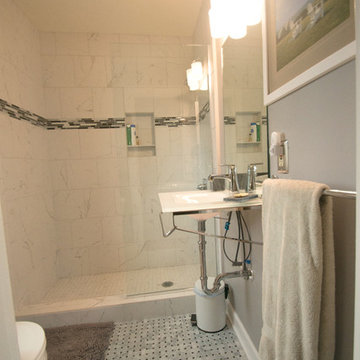
One of the focal points of this gorgeous bathroom is the sink. It is a wall-mounted glass console top from Signature Hardware and includes a towel bar. On the sink is mounted a single handle Delta Ashlyn faucet with a chrome finish. Above the sink is a plain-edged mirror and a 3-light vanity light.
The shower has a 12" x12" faux marble tile from floor to ceiling and in an offset pattern with a 4" glass mosaic feature strip and a recessed niche with shelf for storage. Shower floor matches the shower wall tile and is 2" x 2". Delta 1700 series faucet in chrome. The shower has a heavy frameless half wall panel.
Bathroom floor is a true Carrara marble basket weave floor tile with wood primed baseboard.
Toilet is Mansfield comfort-height elongated in white with 2 custom made glass shelves above.
http://www.melissamannphotography.com
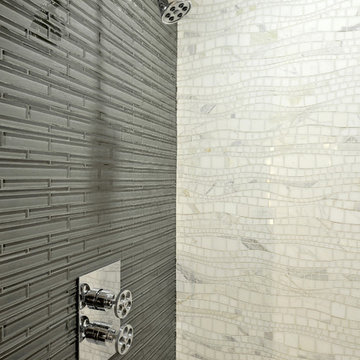
ニューヨークにあるラグジュアリーなモダンスタイルのおしゃれな浴室 (壁付け型シンク、フラットパネル扉のキャビネット、濃色木目調キャビネット、ドロップイン型浴槽、アルコーブ型シャワー、グレーのタイル、ガラスタイル、グレーの壁) の写真
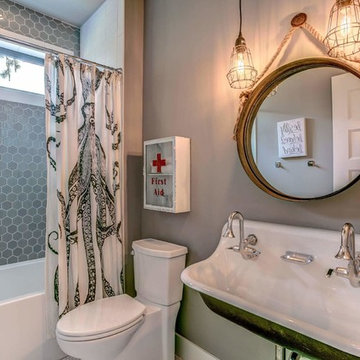
In the kids bathroom we wanted to keep it fun. We used the Kohler School house sink with double faucets. The First Aid kid was picked up from a junk store. We chose to do the gray patterned hexagon tile on the back wall of the bathroom to add visual interest without being overwhelming.

The sea glass tiles and marble combination creates a serene feel that is perfect for a smaller bath. The various techniques incorporated into the redesign create a sense of depth and space. Meanwhile, the abstract prints and the black pendant lighting add a slight edge to the room. A spa shower system and glass partition elevate the high-end feel of the space.
The finished bathroom is polished, functional and timeless.
Photo: Virtual 360 NY
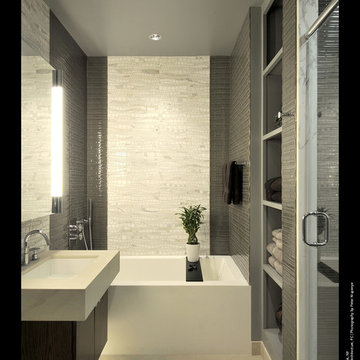
Architecture as a Backdrop for Living™
©2015 Carol Kurth Architecture, PC
www.carolkurtharchitects.com
(914) 234-2595 | Bedford, NY
Photography by Peter Krupenye
Construction by RC Torre
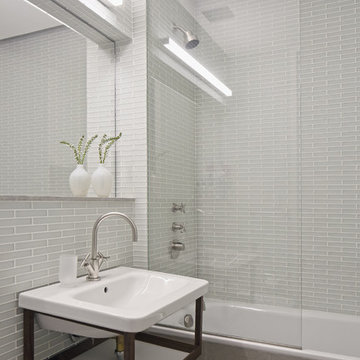
ニューヨークにある高級な中くらいなコンテンポラリースタイルのおしゃれなマスターバスルーム (アルコーブ型浴槽、シャワー付き浴槽 、グレーのタイル、ガラスタイル、グレーの壁、セラミックタイルの床、壁付け型シンク、人工大理石カウンター) の写真
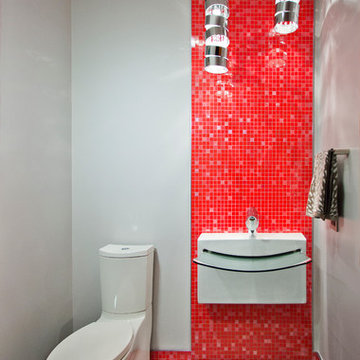
シカゴにある中くらいなコンテンポラリースタイルのおしゃれなバスルーム (浴槽なし) (一体型トイレ 、赤いタイル、ガラスタイル、グレーの壁、リノリウムの床、壁付け型シンク) の写真
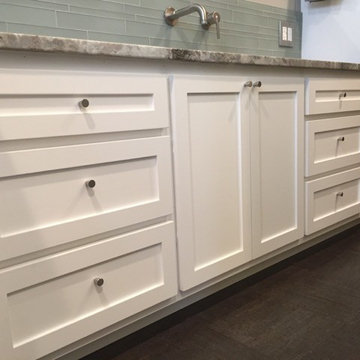
ソルトレイクシティにあるお手頃価格の中くらいなトランジショナルスタイルのおしゃれなバスルーム (浴槽なし) (シェーカースタイル扉のキャビネット、白いキャビネット、青いタイル、ガラスタイル、グレーの壁、磁器タイルの床、壁付け型シンク、珪岩の洗面台、黒い床) の写真
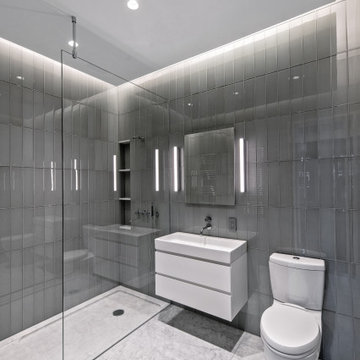
This Queen Anne style five story townhouse in Clinton Hill, Brooklyn is one of a pair that were built in 1887 by Charles Erhart, a co-founder of the Pfizer pharmaceutical company.
The brownstone façade was restored in an earlier renovation, which also included work to main living spaces. The scope for this new renovation phase was focused on restoring the stair hallways, gut renovating six bathrooms, a butler’s pantry, kitchenette, and work to the bedrooms and main kitchen. Work to the exterior of the house included replacing 18 windows with new energy efficient units, renovating a roof deck and restoring original windows.
In keeping with the Victorian approach to interior architecture, each of the primary rooms in the house has its own style and personality.
The Parlor is entirely white with detailed paneling and moldings throughout, the Drawing Room and Dining Room are lined with shellacked Oak paneling with leaded glass windows, and upstairs rooms are finished with unique colors or wallpapers to give each a distinct character.
The concept for new insertions was therefore to be inspired by existing idiosyncrasies rather than apply uniform modernity. Two bathrooms within the master suite both have stone slab walls and floors, but one is in white Carrara while the other is dark grey Graffiti marble. The other bathrooms employ either grey glass, Carrara mosaic or hexagonal Slate tiles, contrasted with either blackened or brushed stainless steel fixtures. The main kitchen and kitchenette have Carrara countertops and simple white lacquer cabinetry to compliment the historic details.
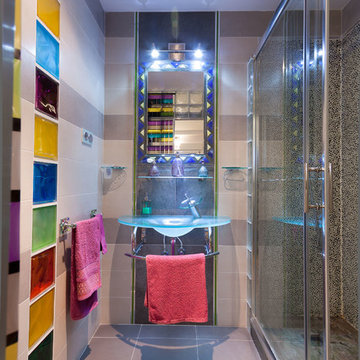
this is a part of one of my photosessions at this studio, funny bathroom with multy jets shower and lights that change with temperature , decorated and remodeled by the architect Juan Rodriguez and rented by www.globalcitybreak.co.uk/holiday-apartments-malaga/13
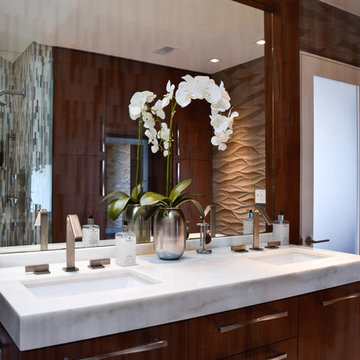
サンディエゴにある中くらいなコンテンポラリースタイルのおしゃれなマスターバスルーム (グレーの壁、壁付け型シンク、開き戸のシャワー、フラットパネル扉のキャビネット、中間色木目調キャビネット、アルコーブ型シャワー、ガラスタイル、大理石の洗面台) の写真
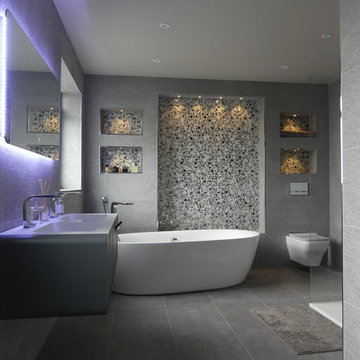
A fantastic bathroom renovation in this property.
The wall tiles have a very intricate wave pattern in them that flows around the whole interior of the room, it was a very cool effect we produced.
Fitted with some tiled niche storage areas finished with some spectacular glass mosiacs.
All bathroom suite and fittings sourced from Porcelanosa.
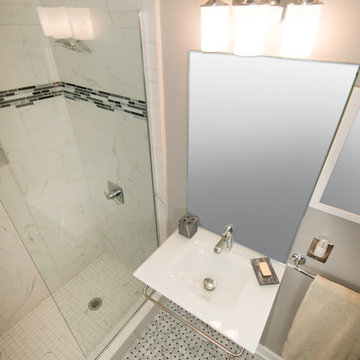
One of the focal points of this gorgeous bathroom is the sink. It is a wall-mounted glass console top from Signature Hardware and includes a towel bar. On the sink is mounted a single handle Delta Ashlyn faucet with a chrome finish. Above the sink is a plain-edged mirror and a 3-light vanity light.
The shower has a 12" x12" faux marble tile from floor to ceiling and in an offset pattern with a 4" glass mosaic feature strip and a recessed niche with shelf for storage. Shower floor matches the shower wall tile and is 2" x 2". Delta 1700 series faucet in chrome. The shower has a heavy frameless half wall panel.
Bathroom floor is a true Carrara marble basket weave floor tile with wood primed baseboard.
Toilet is Mansfield comfort-height elongated in white with 2 custom made glass shelves above.
www.melissamannphotography.com
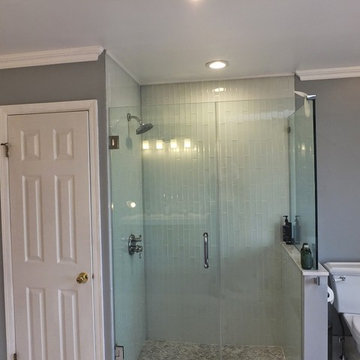
Vertically stacked white glass tile creates a spa feeling in this master bath's stall shower, while frameless shower doors keep the space feeling open and airy.
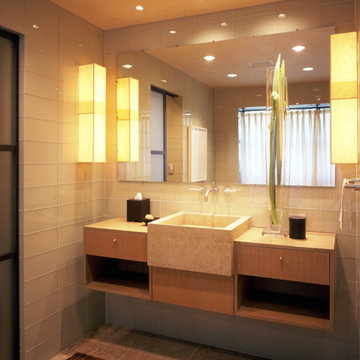
オースティンにあるお手頃価格の中くらいなコンテンポラリースタイルのおしゃれなバスルーム (浴槽なし) (フラットパネル扉のキャビネット、淡色木目調キャビネット、ベージュのタイル、グレーのタイル、白いタイル、ガラスタイル、グレーの壁、セメントタイルの床、壁付け型シンク、木製洗面台、マルチカラーの床) の写真
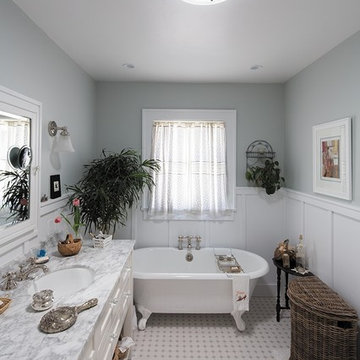
Solatube
オースティンにある低価格の小さなコンテンポラリースタイルのおしゃれなマスターバスルーム (壁付け型シンク、オープンシェルフ、白いキャビネット、大理石の洗面台、猫足バスタブ、グレーのタイル、ガラスタイル、グレーの壁、セラミックタイルの床) の写真
オースティンにある低価格の小さなコンテンポラリースタイルのおしゃれなマスターバスルーム (壁付け型シンク、オープンシェルフ、白いキャビネット、大理石の洗面台、猫足バスタブ、グレーのタイル、ガラスタイル、グレーの壁、セラミックタイルの床) の写真
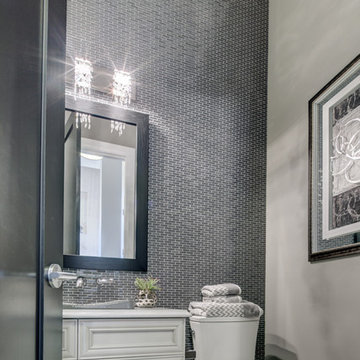
エドモントンにある高級な小さなコンテンポラリースタイルのおしゃれな浴室 (壁付け型シンク、家具調キャビネット、淡色木目調キャビネット、クオーツストーンの洗面台、一体型トイレ 、グレーのタイル、ガラスタイル、グレーの壁、セラミックタイルの床) の写真
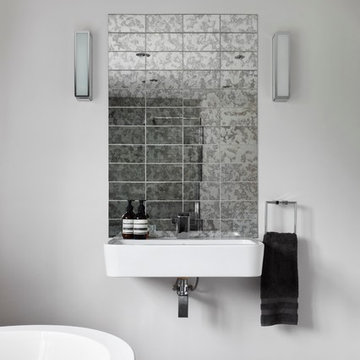
ロンドンにあるラグジュアリーな中くらいなモダンスタイルのおしゃれなマスターバスルーム (置き型浴槽、一体型トイレ 、ガラスタイル、グレーの壁、セラミックタイルの床、壁付け型シンク) の写真
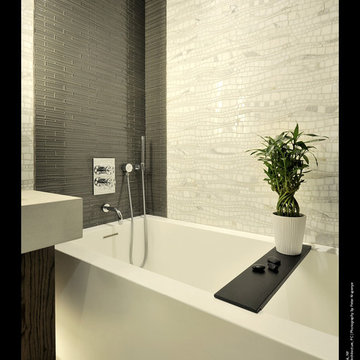
ニューヨークにあるラグジュアリーなモダンスタイルのおしゃれな浴室 (壁付け型シンク、フラットパネル扉のキャビネット、濃色木目調キャビネット、ドロップイン型浴槽、アルコーブ型シャワー、グレーのタイル、ガラスタイル、グレーの壁) の写真
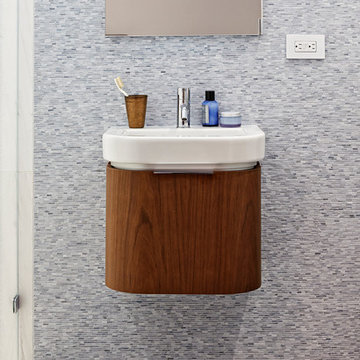
Photo: Ty Cole
ニューヨークにある小さなコンテンポラリースタイルのおしゃれなバスルーム (浴槽なし) (フラットパネル扉のキャビネット、中間色木目調キャビネット、グレーのタイル、ガラスタイル、グレーの壁、スレートの床、壁付け型シンク、大理石の洗面台) の写真
ニューヨークにある小さなコンテンポラリースタイルのおしゃれなバスルーム (浴槽なし) (フラットパネル扉のキャビネット、中間色木目調キャビネット、グレーのタイル、ガラスタイル、グレーの壁、スレートの床、壁付け型シンク、大理石の洗面台) の写真
浴室・バスルーム (壁付け型シンク、ガラスタイル、グレーの壁) の写真
1