浴室・バスルーム (壁付け型シンク、シャワーカーテン、オープンシャワー、ガラスタイル) の写真
絞り込み:
資材コスト
並び替え:今日の人気順
写真 1〜20 枚目(全 53 枚)
1/5

Maggie Hall
ボストンにあるお手頃価格の中くらいなトランジショナルスタイルのおしゃれな浴室 (シャワー付き浴槽 、ガラスタイル、大理石の床、壁付け型シンク、アルコーブ型浴槽、一体型トイレ 、青いタイル、白い床、オープンシャワー、青い壁) の写真
ボストンにあるお手頃価格の中くらいなトランジショナルスタイルのおしゃれな浴室 (シャワー付き浴槽 、ガラスタイル、大理石の床、壁付け型シンク、アルコーブ型浴槽、一体型トイレ 、青いタイル、白い床、オープンシャワー、青い壁) の写真
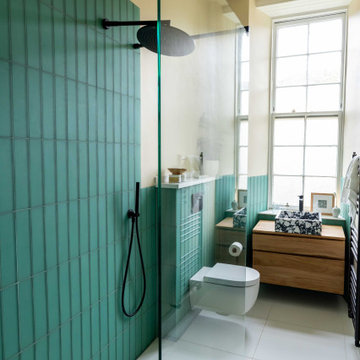
This galley style bathroom was completely ripped out and stripped back to make into a wet room. Joists were repaired and floor raised, complete with under floor heating. All plumbing re-done. Ceiling dropped and walls re-plastered.
Green glass tiles | Claybrook studio
Floor tiles (non slip) | Porcelainosa
All F&F (black matt) | Porcelainosa
Terrazzo sink | Tikamoon
Teak sink unit | Tikamoon
Window sill & toilet tops | Corian
Wall colour | Paper V by Paint & Paper Library
Ceiling and woodwork | White
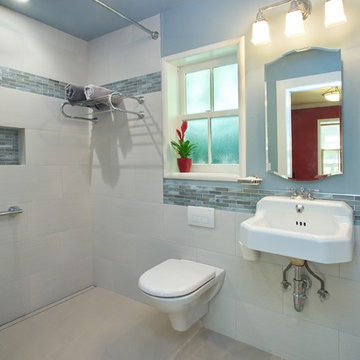
Photos by Sundeep Grewal
サンフランシスコにある中くらいなコンテンポラリースタイルのおしゃれなマスターバスルーム (壁付け型シンク、バリアフリー、壁掛け式トイレ、ベージュのタイル、ガラスタイル、青い壁、磁器タイルの床、ベージュの床、シャワーカーテン) の写真
サンフランシスコにある中くらいなコンテンポラリースタイルのおしゃれなマスターバスルーム (壁付け型シンク、バリアフリー、壁掛け式トイレ、ベージュのタイル、ガラスタイル、青い壁、磁器タイルの床、ベージュの床、シャワーカーテン) の写真
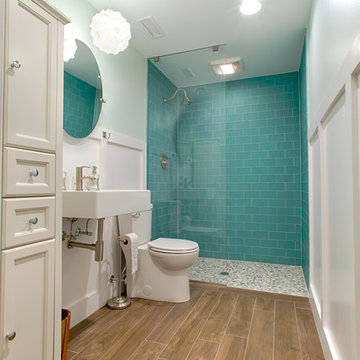
Lili Engelhardt Photography
ローリーにあるお手頃価格の中くらいなビーチスタイルのおしゃれな浴室 (バリアフリー、青いタイル、ガラスタイル、セラミックタイルの床、壁付け型シンク、茶色い床、オープンシャワー) の写真
ローリーにあるお手頃価格の中くらいなビーチスタイルのおしゃれな浴室 (バリアフリー、青いタイル、ガラスタイル、セラミックタイルの床、壁付け型シンク、茶色い床、オープンシャワー) の写真
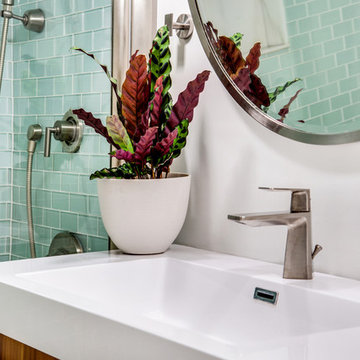
The clean lines and nickel finishes work beautifully alongside the teak cabinet, glass and marble tiles. The circular mirror softens the lines throughout.
A plant adds texture and breathes life into the bathroom design.
Photo: Virtual 360 NY

Claire Hamilton Photography
オークランドにあるお手頃価格の中くらいなビーチスタイルのおしゃれな浴室 (家具調キャビネット、中間色木目調キャビネット、緑のタイル、ガラスタイル、御影石の洗面台、洗い場付きシャワー、壁掛け式トイレ、緑の壁、スレートの床、壁付け型シンク、グレーの床、オープンシャワー、グレーの洗面カウンター) の写真
オークランドにあるお手頃価格の中くらいなビーチスタイルのおしゃれな浴室 (家具調キャビネット、中間色木目調キャビネット、緑のタイル、ガラスタイル、御影石の洗面台、洗い場付きシャワー、壁掛け式トイレ、緑の壁、スレートの床、壁付け型シンク、グレーの床、オープンシャワー、グレーの洗面カウンター) の写真
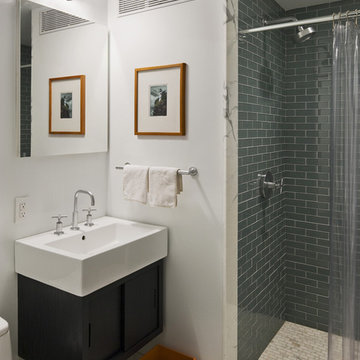
ニューヨークにある中くらいなコンテンポラリースタイルのおしゃれなバスルーム (浴槽なし) (ガラスタイル、アルコーブ型シャワー、白い壁、壁付け型シンク、シャワーカーテン、大理石の床、白い床) の写真
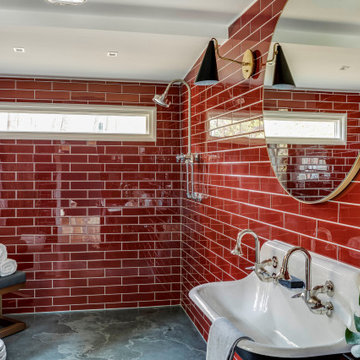
The renovation of a mid century cottage on the lake, now serves as a guest house. The renovation preserved the original architectural elements such as the ceiling and original stone fireplace to preserve the character, personality and history and provide the inspiration and canvas to which everything else would be added. To prevent the space from feeling dark & too rustic, the lines were kept clean, the furnishings modern and the use of saturated color was strategically placed throughout.
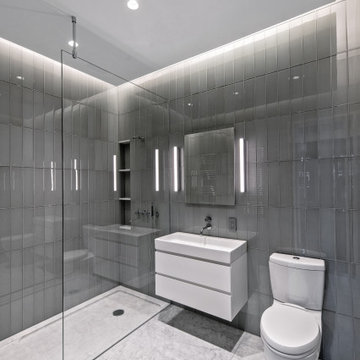
This Queen Anne style five story townhouse in Clinton Hill, Brooklyn is one of a pair that were built in 1887 by Charles Erhart, a co-founder of the Pfizer pharmaceutical company.
The brownstone façade was restored in an earlier renovation, which also included work to main living spaces. The scope for this new renovation phase was focused on restoring the stair hallways, gut renovating six bathrooms, a butler’s pantry, kitchenette, and work to the bedrooms and main kitchen. Work to the exterior of the house included replacing 18 windows with new energy efficient units, renovating a roof deck and restoring original windows.
In keeping with the Victorian approach to interior architecture, each of the primary rooms in the house has its own style and personality.
The Parlor is entirely white with detailed paneling and moldings throughout, the Drawing Room and Dining Room are lined with shellacked Oak paneling with leaded glass windows, and upstairs rooms are finished with unique colors or wallpapers to give each a distinct character.
The concept for new insertions was therefore to be inspired by existing idiosyncrasies rather than apply uniform modernity. Two bathrooms within the master suite both have stone slab walls and floors, but one is in white Carrara while the other is dark grey Graffiti marble. The other bathrooms employ either grey glass, Carrara mosaic or hexagonal Slate tiles, contrasted with either blackened or brushed stainless steel fixtures. The main kitchen and kitchenette have Carrara countertops and simple white lacquer cabinetry to compliment the historic details.
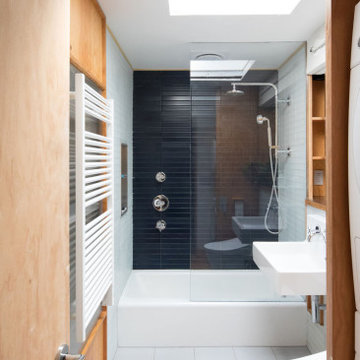
Bathroom renovation
ニューヨークにあるお手頃価格の小さなモダンスタイルのおしゃれな浴室 (オープンシェルフ、白いキャビネット、アルコーブ型浴槽、シャワー付き浴槽 、一体型トイレ 、青いタイル、ガラスタイル、青い壁、磁器タイルの床、壁付け型シンク、グレーの床、オープンシャワー、洗濯室、洗面台1つ、フローティング洗面台) の写真
ニューヨークにあるお手頃価格の小さなモダンスタイルのおしゃれな浴室 (オープンシェルフ、白いキャビネット、アルコーブ型浴槽、シャワー付き浴槽 、一体型トイレ 、青いタイル、ガラスタイル、青い壁、磁器タイルの床、壁付け型シンク、グレーの床、オープンシャワー、洗濯室、洗面台1つ、フローティング洗面台) の写真
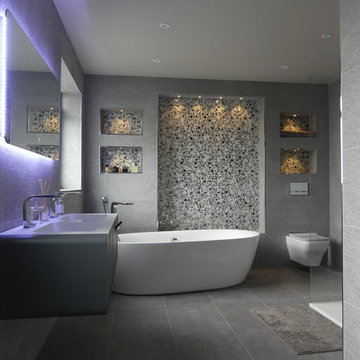
A fantastic bathroom renovation in this property.
The wall tiles have a very intricate wave pattern in them that flows around the whole interior of the room, it was a very cool effect we produced.
Fitted with some tiled niche storage areas finished with some spectacular glass mosiacs.
All bathroom suite and fittings sourced from Porcelanosa.
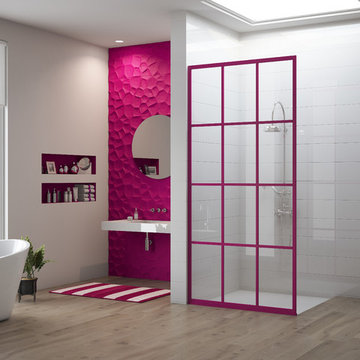
Gridscape Series Colorize Full Divided Light Fixed Panel factory window shower screen featured in eclectic master bath.
Grid Pattern = GS1
Metal Color = Fandango
Glass = Clear
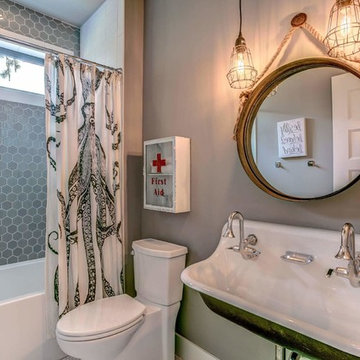
In the kids bathroom we wanted to keep it fun. We used the Kohler School house sink with double faucets. The First Aid kid was picked up from a junk store. We chose to do the gray patterned hexagon tile on the back wall of the bathroom to add visual interest without being overwhelming.
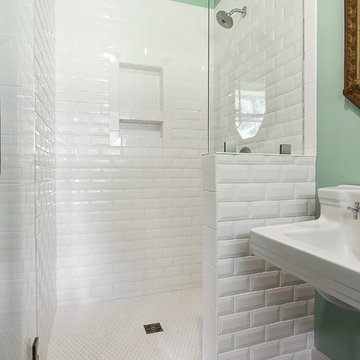
fotosold
ニューオリンズにある高級な中くらいなミッドセンチュリースタイルのおしゃれなマスターバスルーム (アルコーブ型シャワー、分離型トイレ、白いタイル、ガラスタイル、緑の壁、磁器タイルの床、壁付け型シンク、マルチカラーの床、シャワーカーテン) の写真
ニューオリンズにある高級な中くらいなミッドセンチュリースタイルのおしゃれなマスターバスルーム (アルコーブ型シャワー、分離型トイレ、白いタイル、ガラスタイル、緑の壁、磁器タイルの床、壁付け型シンク、マルチカラーの床、シャワーカーテン) の写真
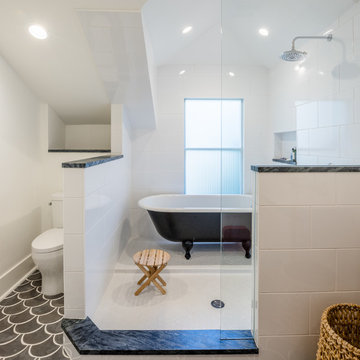
Bristlecone Construction renovated the existing guest bathroom. The tile used on the floor is 8x8" Arto Conche. The tiles on the wall are 3x6" glossy white subway tile.
Photo cred: armando@armandom.com
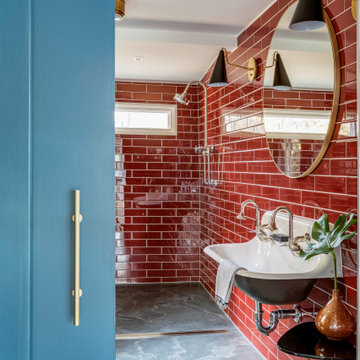
The renovation of a mid century cottage on the lake, now serves as a guest house. The renovation preserved the original architectural elements such as the ceiling and original stone fireplace to preserve the character, personality and history and provide the inspiration and canvas to which everything else would be added. To prevent the space from feeling dark & too rustic, the lines were kept clean, the furnishings modern and the use of saturated color was strategically placed throughout.
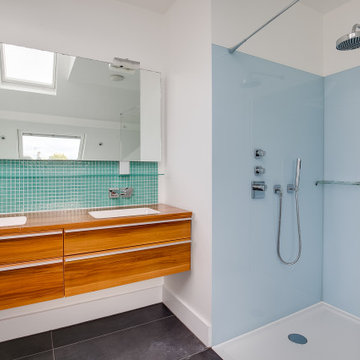
ロンドンにある広いモダンスタイルのおしゃれな子供用バスルーム (オープン型シャワー、緑のタイル、ガラスタイル、壁付け型シンク、グレーの床、オープンシャワー、アクセントウォール、洗面台2つ) の写真
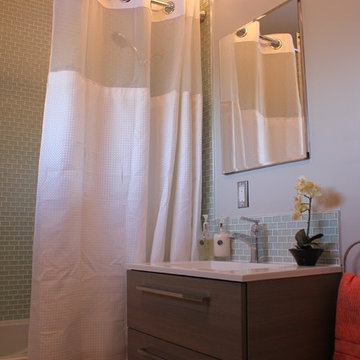
Adam Putz
他の地域にある小さなコンテンポラリースタイルのおしゃれなバスルーム (浴槽なし) (壁付け型シンク、アルコーブ型浴槽、シャワー付き浴槽 、フラットパネル扉のキャビネット、中間色木目調キャビネット、人工大理石カウンター、緑のタイル、ガラスタイル、シャワーカーテン) の写真
他の地域にある小さなコンテンポラリースタイルのおしゃれなバスルーム (浴槽なし) (壁付け型シンク、アルコーブ型浴槽、シャワー付き浴槽 、フラットパネル扉のキャビネット、中間色木目調キャビネット、人工大理石カウンター、緑のタイル、ガラスタイル、シャワーカーテン) の写真
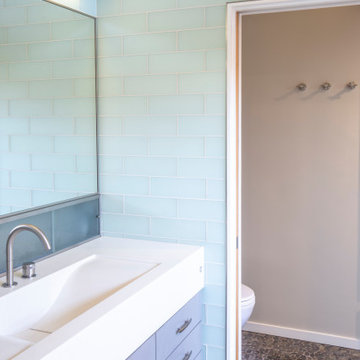
オレンジカウンティにあるミッドセンチュリースタイルのおしゃれなマスターバスルーム (フラットパネル扉のキャビネット、グレーのキャビネット、置き型浴槽、洗い場付きシャワー、緑のタイル、玉石タイル、壁付け型シンク、コンクリートの洗面台、グレーの床、オープンシャワー、白い洗面カウンター、ガラスタイル) の写真
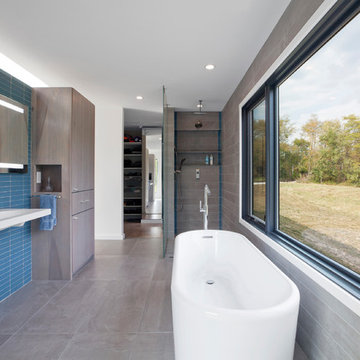
Master Bathroom offers panoramic views to the site - Architecture/Interiors: HAUS | Architecture For Modern Lifestyles - Construction Management: WERK | Building Modern - Photography: HAUS
浴室・バスルーム (壁付け型シンク、シャワーカーテン、オープンシャワー、ガラスタイル) の写真
1