浴室・バスルーム (壁付け型シンク、玉石タイル、木目調タイルの床) の写真
絞り込み:
資材コスト
並び替え:今日の人気順
写真 1〜20 枚目(全 172 枚)
1/4

It's all about the elements.
ニューヨークにある高級な広いコンテンポラリースタイルのおしゃれなバスルーム (浴槽なし) (壁付け型シンク、フラットパネル扉のキャビネット、濃色木目調キャビネット、アルコーブ型シャワー、ベージュのタイル、モザイクタイル、白い壁、玉石タイル、木製洗面台、グレーの床、開き戸のシャワー、ブラウンの洗面カウンター) の写真
ニューヨークにある高級な広いコンテンポラリースタイルのおしゃれなバスルーム (浴槽なし) (壁付け型シンク、フラットパネル扉のキャビネット、濃色木目調キャビネット、アルコーブ型シャワー、ベージュのタイル、モザイクタイル、白い壁、玉石タイル、木製洗面台、グレーの床、開き戸のシャワー、ブラウンの洗面カウンター) の写真
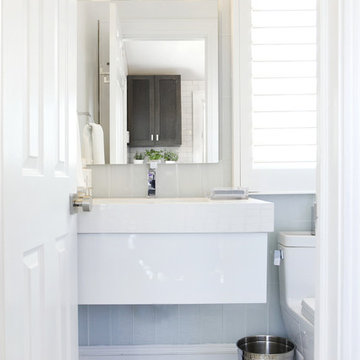
Light baby blue bathroom with white bathroom fixtures and window trim. Bathroom walls have baby blue square tiles floors have unique pebble stone tile with black border tile. White bathroom sink is wall mounted and lit by unique Broadway style lights.
Photographer - Brian Jordan,Architect - Hierarchy Architects + Designers, TJ Costello
Graphite NYC

This long narrow shower room took careful planning to fit the required sanitaryware and walk in shower. Designed for two children, so also had to be easy to use. Mirror fitted along the entire wall length to expand the space and fun surf bathroom-appropriate wall mural to opposite wall.

Дизайнерский ремонт ванной комнаты в темных тонах
モスクワにあるお手頃価格の小さなコンテンポラリースタイルのおしゃれなマスターバスルーム (フラットパネル扉のキャビネット、白いキャビネット、置き型浴槽、壁掛け式トイレ、グレーのタイル、グレーの壁、木目調タイルの床、壁付け型シンク、タイルの洗面台、茶色い床、グレーの洗面カウンター、洗濯室、洗面台1つ、フローティング洗面台、セラミックタイル) の写真
モスクワにあるお手頃価格の小さなコンテンポラリースタイルのおしゃれなマスターバスルーム (フラットパネル扉のキャビネット、白いキャビネット、置き型浴槽、壁掛け式トイレ、グレーのタイル、グレーの壁、木目調タイルの床、壁付け型シンク、タイルの洗面台、茶色い床、グレーの洗面カウンター、洗濯室、洗面台1つ、フローティング洗面台、セラミックタイル) の写真
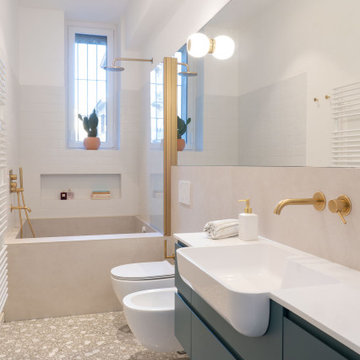
ミラノにある高級な中くらいなトラディショナルスタイルのおしゃれなマスターバスルーム (フラットパネル扉のキャビネット、緑のキャビネット、ドロップイン型浴槽、分離型トイレ、ベージュのタイル、セラミックタイル、玉石タイル、壁付け型シンク、人工大理石カウンター、ベージュの床、白い洗面カウンター、ニッチ、洗面台1つ、フローティング洗面台) の写真
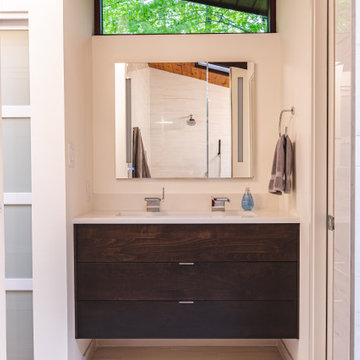
FineCraft Contractors, Inc.
Gardner Architects, LLC
ワシントンD.C.にあるお手頃価格の小さなミッドセンチュリースタイルのおしゃれなマスターバスルーム (フラットパネル扉のキャビネット、茶色いキャビネット、置き型浴槽、オープン型シャワー、白いタイル、磁器タイル、玉石タイル、壁付け型シンク、クオーツストーンの洗面台、グレーの床、オープンシャワー、白い洗面カウンター、洗面台2つ、フローティング洗面台、三角天井) の写真
ワシントンD.C.にあるお手頃価格の小さなミッドセンチュリースタイルのおしゃれなマスターバスルーム (フラットパネル扉のキャビネット、茶色いキャビネット、置き型浴槽、オープン型シャワー、白いタイル、磁器タイル、玉石タイル、壁付け型シンク、クオーツストーンの洗面台、グレーの床、オープンシャワー、白い洗面カウンター、洗面台2つ、フローティング洗面台、三角天井) の写真
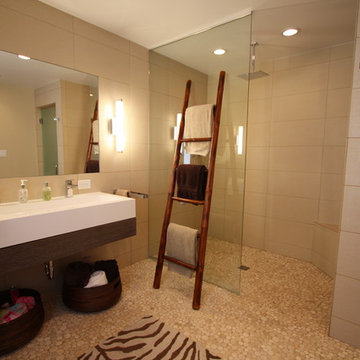
Master Bath
タンパにあるお手頃価格の中くらいなアジアンスタイルのおしゃれなマスターバスルーム (オープンシェルフ、濃色木目調キャビネット、オープン型シャワー、ベージュのタイル、磁器タイル、ベージュの壁、玉石タイル、壁付け型シンク、ベージュの床、オープンシャワー) の写真
タンパにあるお手頃価格の中くらいなアジアンスタイルのおしゃれなマスターバスルーム (オープンシェルフ、濃色木目調キャビネット、オープン型シャワー、ベージュのタイル、磁器タイル、ベージュの壁、玉石タイル、壁付け型シンク、ベージュの床、オープンシャワー) の写真
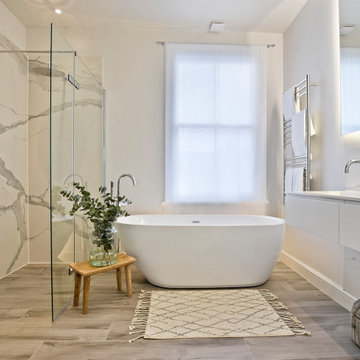
There's a luxurious, coastal feel to this heavenly master en-suite. A soft colour palette and natural tile patterns contribute to this but we cannot overlook the perfection in the styling and placement of a simple woven basket and rug. The palette continues into the family bathroom with a hint of pink added in the concrete floor tiles. This bathroom has been carefully considered so that it feels fun whilst the girls remain small but will grow with them in time into a space of sophistication.
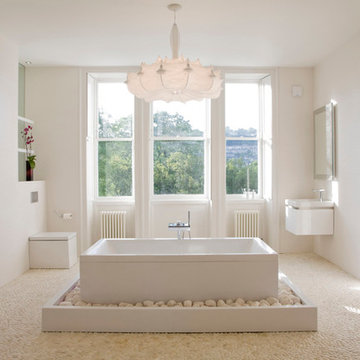
Master En-Suite Bathroom by Deana Ashby Bathrooms & Interiors
Photography-Jesse Alexander Photography. www.jessealexander.co.uk
他の地域にある高級な広いモダンスタイルのおしゃれなマスターバスルーム (壁付け型シンク、フラットパネル扉のキャビネット、白いキャビネット、置き型浴槽、オープン型シャワー、一体型トイレ 、白いタイル、セラミックタイル、白い壁、玉石タイル) の写真
他の地域にある高級な広いモダンスタイルのおしゃれなマスターバスルーム (壁付け型シンク、フラットパネル扉のキャビネット、白いキャビネット、置き型浴槽、オープン型シャワー、一体型トイレ 、白いタイル、セラミックタイル、白い壁、玉石タイル) の写真
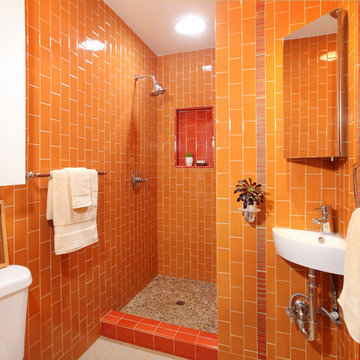
Orange dreamsicle! This jewel box of a bathroom was appropriated from a space formerly belonging to the coat closet!
Photo Credit: Chas Metivier
ロサンゼルスにあるエクレクティックスタイルのおしゃれな浴室 (壁付け型シンク、オレンジのタイル、玉石タイル、オレンジの壁) の写真
ロサンゼルスにあるエクレクティックスタイルのおしゃれな浴室 (壁付け型シンク、オレンジのタイル、玉石タイル、オレンジの壁) の写真

ロンドンにある高級な中くらいなインダストリアルスタイルのおしゃれなマスターバスルーム (フラットパネル扉のキャビネット、淡色木目調キャビネット、一体型トイレ 、モノトーンのタイル、磁器タイル、マルチカラーの壁、木目調タイルの床、壁付け型シンク、茶色い床、アクセントウォール、洗面台1つ、独立型洗面台、板張り壁) の写真
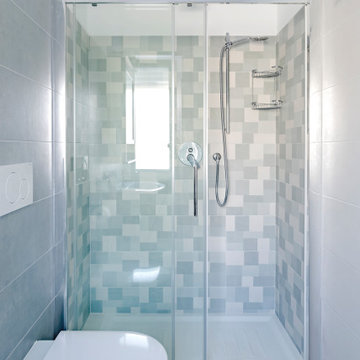
Il bagno in camera di Casa m63 è presenta una doccia a nicchia sul fondo ed è valorizzato dal gioco a fasce dei rivestimenti in piastrelle colorate. Nella nicchia doccia è stata scelta una mattonella a decoro geometrico, sulla parete dei sanitari un delicato colore verde acqua e sulle restanti pareti del bagno, una mattonella semplice bianca che assicura la pulizia di tutte le superfici.
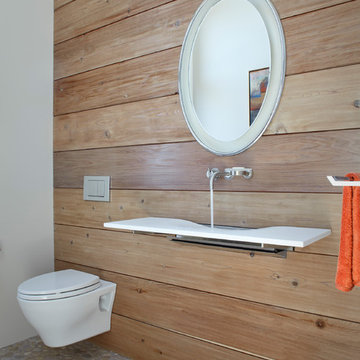
This whole house remodel updated and expanded a 1950’s contemporary. Redwood siding from the original home was used on this accent wall in the new powder room. Architect: Harrison Design; Landscape Design/Construction: Grace Design Associates; Photography: Jake Cryan Photography
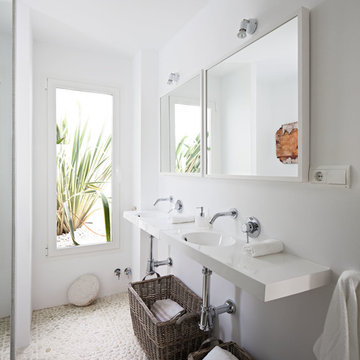
Fotografía: masfotogenica fotografia
マラガにあるお手頃価格の中くらいな地中海スタイルのおしゃれなバスルーム (浴槽なし) (白い壁、玉石タイル、壁付け型シンク、人工大理石カウンター) の写真
マラガにあるお手頃価格の中くらいな地中海スタイルのおしゃれなバスルーム (浴槽なし) (白い壁、玉石タイル、壁付け型シンク、人工大理石カウンター) の写真

This Project was so fun, the client was a dream to work with. So open to new ideas.
Since this is on a canal the coastal theme was prefect for the client. We gutted both bathrooms. The master bath was a complete waste of space, a huge tub took much of the room. So we removed that and shower which was all strange angles. By combining the tub and shower into a wet room we were able to do 2 large separate vanities and still had room to space.
The guest bath received a new coastal look as well which included a better functioning shower.
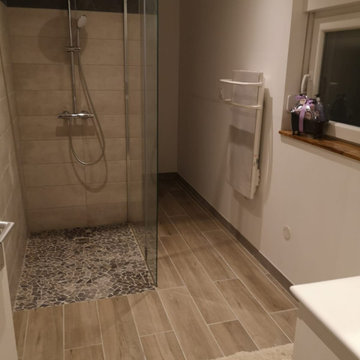
Création de l'espace salle de bain en cours de travaux.
他の地域にあるお手頃価格の小さなトランジショナルスタイルのおしゃれなバスルーム (浴槽なし) (バリアフリー、一体型トイレ 、ベージュのタイル、セラミックタイル、白い壁、木目調タイルの床、壁付け型シンク、ベージュの床、トイレ室、洗面台1つ) の写真
他の地域にあるお手頃価格の小さなトランジショナルスタイルのおしゃれなバスルーム (浴槽なし) (バリアフリー、一体型トイレ 、ベージュのタイル、セラミックタイル、白い壁、木目調タイルの床、壁付け型シンク、ベージュの床、トイレ室、洗面台1つ) の写真
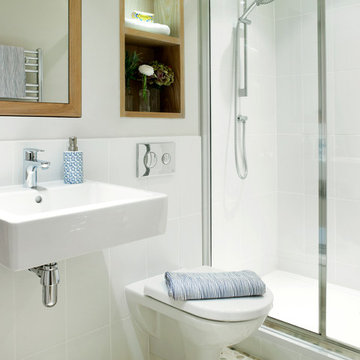
Wall hung WCs and vanity basins make small bathroom neater and easier to clean. The natural pebble mosaic tiles and wooden mirror surround and storage shelves give it a calm feel.
CLPM project manager tip - always consider access of cisterns and pipework etc for future maintenance when fitting a bathroom. It's also a good idea to keep a few spares of the tiles used in a safe place in case any get damaged and need replacing in the future.
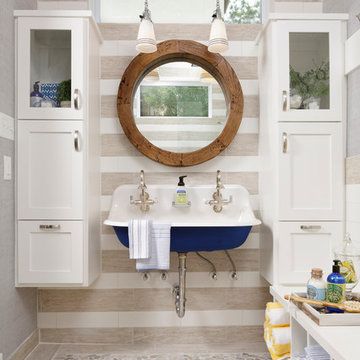
Photo by Kolanowski Studio
ヒューストンにある中くらいなビーチスタイルのおしゃれなバスルーム (浴槽なし) (壁付け型シンク、シェーカースタイル扉のキャビネット、白いキャビネット、玉石タイル、ベージュのタイル、グレーの壁、ベージュの床、白い洗面カウンター、アクセントウォール) の写真
ヒューストンにある中くらいなビーチスタイルのおしゃれなバスルーム (浴槽なし) (壁付け型シンク、シェーカースタイル扉のキャビネット、白いキャビネット、玉石タイル、ベージュのタイル、グレーの壁、ベージュの床、白い洗面カウンター、アクセントウォール) の写真
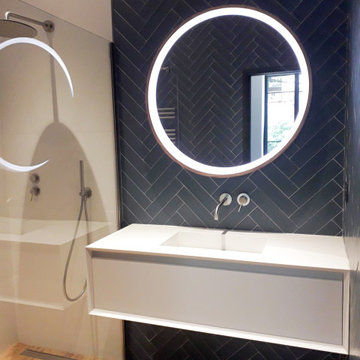
リヨンにある高級な中くらいなモダンスタイルのおしゃれなマスターバスルーム (バリアフリー、青いタイル、セラミックタイル、青い壁、木目調タイルの床、壁付け型シンク、白い洗面カウンター、洗面台1つ) の写真
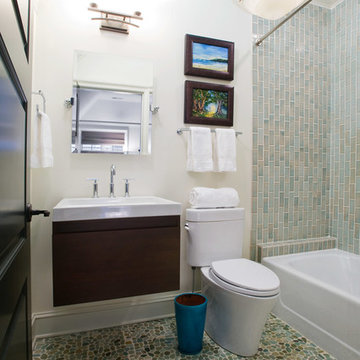
Turquoise pebbles from Walker Zanger cover the floor and set the tone for this modern, Zen-inspired bathroom. A floating vanity with a simple slab door front holds the modern white sink. Polished chrome accessories and vanity light further the Zen feel and offer clean look. The tub surround, made up of aqua and cream crackle tiles from Walker Zanger, climb their way up to the aqua blue ceiling. Finishing the look is a turquoise waste basket for an intense pop of color.
浴室・バスルーム (壁付け型シンク、玉石タイル、木目調タイルの床) の写真
1