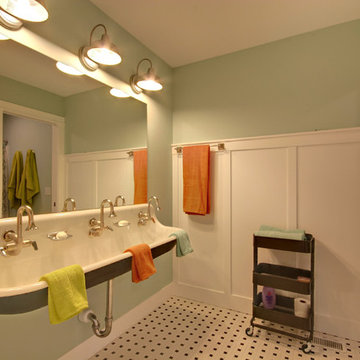浴室・バスルーム (壁付け型シンク、大理石の床、緑の壁) の写真
絞り込み:
資材コスト
並び替え:今日の人気順
写真 1〜20 枚目(全 30 枚)
1/4
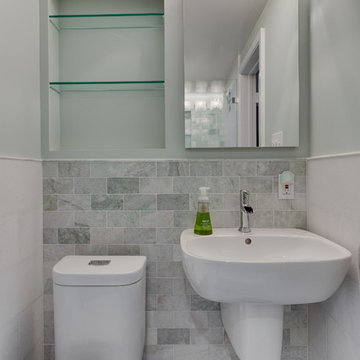
One of three bathrooms completed in this home. This bathroom serves as the guest bath, located on the first floor between the office/guest space and kitchen. Marble tiles and subtle green hues make a great impression and tie with the cool calming colors used on the first floor. Wall niches, hotel rack, and medicine cabinet help to maximize storage for guests without overcrowding the room. Wainscoting and decorative trim were paired with modern fixtures to marry traditional charm with contemporary feel.
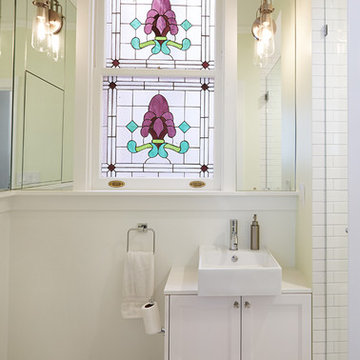
David Kingsbury, www.davidkingsburyphoto.com
サンフランシスコにある高級な小さなコンテンポラリースタイルのおしゃれなマスターバスルーム (壁付け型シンク、シェーカースタイル扉のキャビネット、白いキャビネット、クオーツストーンの洗面台、アルコーブ型シャワー、一体型トイレ 、白いタイル、サブウェイタイル、緑の壁、大理石の床) の写真
サンフランシスコにある高級な小さなコンテンポラリースタイルのおしゃれなマスターバスルーム (壁付け型シンク、シェーカースタイル扉のキャビネット、白いキャビネット、クオーツストーンの洗面台、アルコーブ型シャワー、一体型トイレ 、白いタイル、サブウェイタイル、緑の壁、大理石の床) の写真
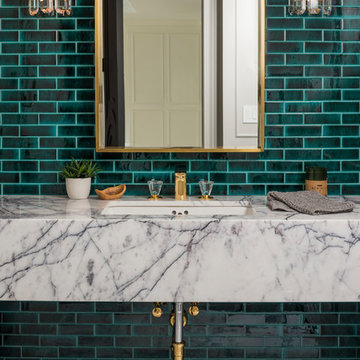
The warm gemstone tile brings the old world right up to the modern day.
ニューヨークにあるコンテンポラリースタイルのおしゃれな浴室 (緑のタイル、大理石の床、大理石の洗面台、サブウェイタイル、緑の壁、壁付け型シンク、マルチカラーの床) の写真
ニューヨークにあるコンテンポラリースタイルのおしゃれな浴室 (緑のタイル、大理石の床、大理石の洗面台、サブウェイタイル、緑の壁、壁付け型シンク、マルチカラーの床) の写真
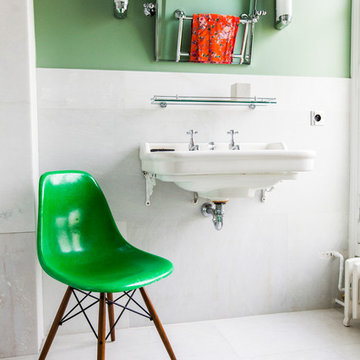
©Stylianos Papardelas.
Tout le contenu de ce profil 2designarchitecture, textes et images, sont tous droits réservés
パリにある高級な中くらいなコンテンポラリースタイルのおしゃれなマスターバスルーム (白いタイル、石スラブタイル、緑の壁、大理石の床、壁付け型シンク) の写真
パリにある高級な中くらいなコンテンポラリースタイルのおしゃれなマスターバスルーム (白いタイル、石スラブタイル、緑の壁、大理石の床、壁付け型シンク) の写真
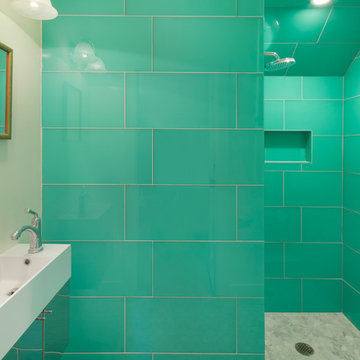
サンフランシスコにある中くらいなモダンスタイルのおしゃれなバスルーム (浴槽なし) (オープン型シャワー、壁掛け式トイレ、緑のタイル、ガラスタイル、緑の壁、大理石の床、壁付け型シンク) の写真
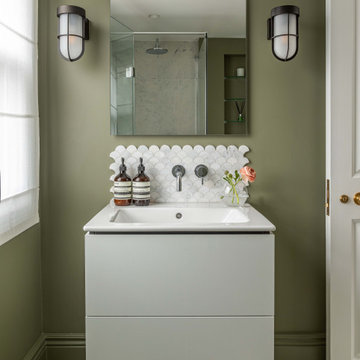
ロンドンにある中くらいなモダンスタイルのおしゃれな子供用バスルーム (フラットパネル扉のキャビネット、白いキャビネット、壁掛け式トイレ、緑のタイル、大理石タイル、緑の壁、大理石の床、壁付け型シンク、白い床、開き戸のシャワー、白い洗面カウンター、洗面台1つ、フローティング洗面台) の写真
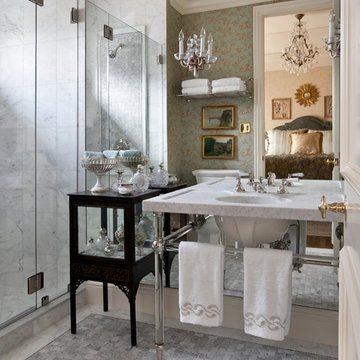
Guest Bathroom with free standing marble topped vanity, marble mosaic floor and antique accesses
デンバーにある中くらいなトラディショナルスタイルのおしゃれなバスルーム (浴槽なし) (アルコーブ型シャワー、グレーのタイル、石タイル、緑の壁、大理石の床、壁付け型シンク、大理石の洗面台) の写真
デンバーにある中くらいなトラディショナルスタイルのおしゃれなバスルーム (浴槽なし) (アルコーブ型シャワー、グレーのタイル、石タイル、緑の壁、大理石の床、壁付け型シンク、大理石の洗面台) の写真
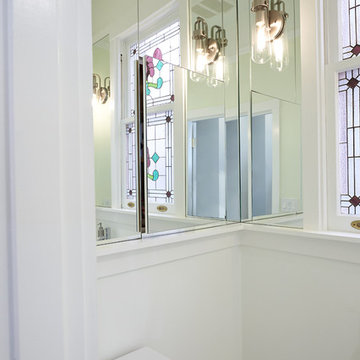
David Kingsbury, www.davidkingsburyphoto.com
サンフランシスコにある高級な小さなコンテンポラリースタイルのおしゃれなマスターバスルーム (壁付け型シンク、シェーカースタイル扉のキャビネット、白いキャビネット、クオーツストーンの洗面台、アルコーブ型シャワー、一体型トイレ 、白いタイル、サブウェイタイル、緑の壁、大理石の床) の写真
サンフランシスコにある高級な小さなコンテンポラリースタイルのおしゃれなマスターバスルーム (壁付け型シンク、シェーカースタイル扉のキャビネット、白いキャビネット、クオーツストーンの洗面台、アルコーブ型シャワー、一体型トイレ 、白いタイル、サブウェイタイル、緑の壁、大理石の床) の写真
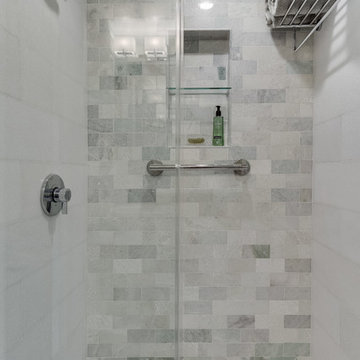
One of three bathrooms completed in this home. This bathroom serves as the guest bath, located on the first floor between the office/guest space and kitchen. Marble tiles and subtle green hues make a great impression and tie with the cool calming colors used on the first floor. Wall niches, hotel rack, and medicine cabinet help to maximize storage for guests without overcrowding the room. Wainscoting and decorative trim were paired with modern fixtures to marry traditional charm with contemporary feel.
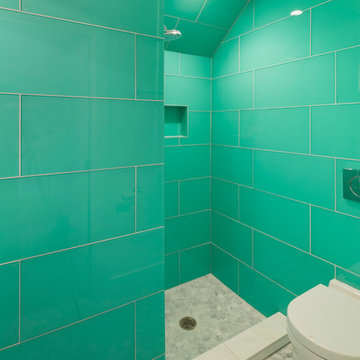
サンフランシスコにある中くらいなモダンスタイルのおしゃれなバスルーム (浴槽なし) (オープン型シャワー、壁掛け式トイレ、緑のタイル、ガラスタイル、緑の壁、大理石の床、壁付け型シンク) の写真
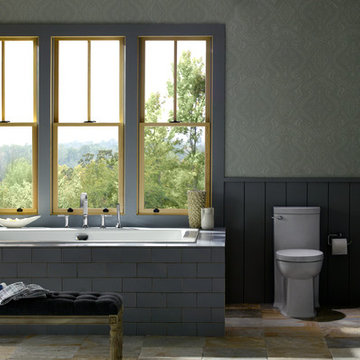
Photo by American Standard
ニューヨークにある中くらいなラスティックスタイルのおしゃれなマスターバスルーム (壁付け型シンク、ドロップイン型浴槽、一体型トイレ 、グレーのタイル、セラミックタイル、緑の壁、大理石の床) の写真
ニューヨークにある中くらいなラスティックスタイルのおしゃれなマスターバスルーム (壁付け型シンク、ドロップイン型浴槽、一体型トイレ 、グレーのタイル、セラミックタイル、緑の壁、大理石の床) の写真
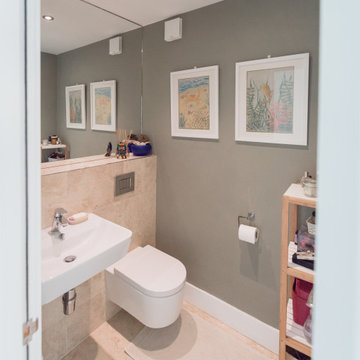
Compact toilet
ロンドンにあるお手頃価格の小さなコンテンポラリースタイルのおしゃれな浴室 (壁掛け式トイレ、ベージュのタイル、大理石タイル、緑の壁、大理石の床、壁付け型シンク) の写真
ロンドンにあるお手頃価格の小さなコンテンポラリースタイルのおしゃれな浴室 (壁掛け式トイレ、ベージュのタイル、大理石タイル、緑の壁、大理石の床、壁付け型シンク) の写真
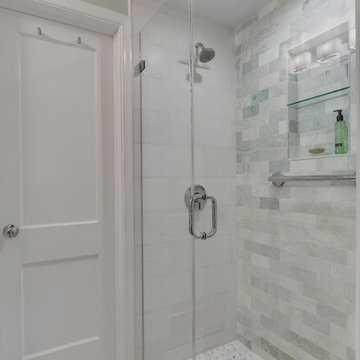
One of three bathrooms completed in this home. This bathroom serves as the guest bath, located on the first floor between the office/guest space and kitchen. Marble tiles and subtle green hues make a great impression and tie with the cool calming colors used on the first floor. Wall niches, hotel rack, and medicine cabinet help to maximize storage for guests without overcrowding the room. Wainscoting and decorative trim were paired with modern fixtures to marry traditional charm with contemporary feel.
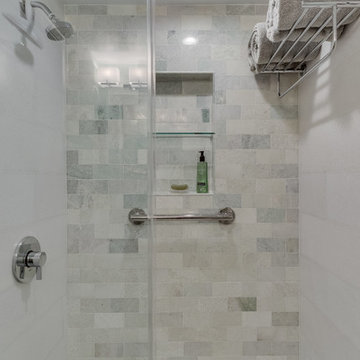
One of three bathrooms completed in this home. This bathroom serves as the guest bath, located on the first floor between the office/guest space and kitchen. Marble tiles and subtle green hues make a great impression and tie with the cool calming colors used on the first floor. Wall niches, hotel rack, and medicine cabinet help to maximize storage for guests without overcrowding the room. Wainscoting and decorative trim were paired with modern fixtures to marry traditional charm with contemporary feel.
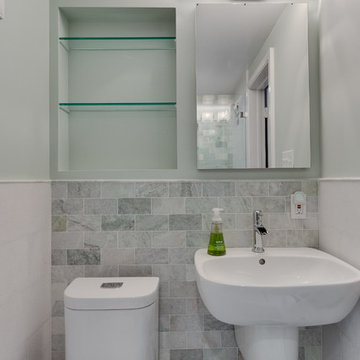
One of three bathrooms completed in this home. This bathroom serves as the guest bath, located on the first floor between the office/guest space and kitchen. Marble tiles and subtle green hues make a great impression and tie with the cool calming colors used on the first floor. Wall niches, hotel rack, and medicine cabinet help to maximize storage for guests without overcrowding the room. Wainscoting and decorative trim were paired with modern fixtures to marry traditional charm with contemporary feel.
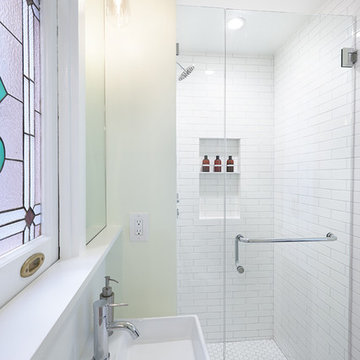
David Kingsbury, www.davidkingsburyphoto.com
サンフランシスコにある高級な小さなコンテンポラリースタイルのおしゃれなマスターバスルーム (壁付け型シンク、シェーカースタイル扉のキャビネット、白いキャビネット、クオーツストーンの洗面台、アルコーブ型シャワー、一体型トイレ 、白いタイル、サブウェイタイル、緑の壁、大理石の床) の写真
サンフランシスコにある高級な小さなコンテンポラリースタイルのおしゃれなマスターバスルーム (壁付け型シンク、シェーカースタイル扉のキャビネット、白いキャビネット、クオーツストーンの洗面台、アルコーブ型シャワー、一体型トイレ 、白いタイル、サブウェイタイル、緑の壁、大理石の床) の写真
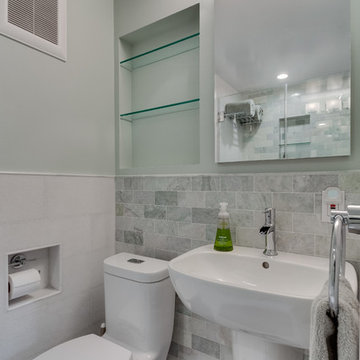
One of three bathrooms completed in this home. This bathroom serves as the guest bath, located on the first floor between the office/guest space and kitchen. Marble tiles and subtle green hues make a great impression and tie with the cool calming colors used on the first floor. Wall niches, hotel rack, and medicine cabinet help to maximize storage for guests without overcrowding the room. Wainscoting and decorative trim were paired with modern fixtures to marry traditional charm with contemporary feel.
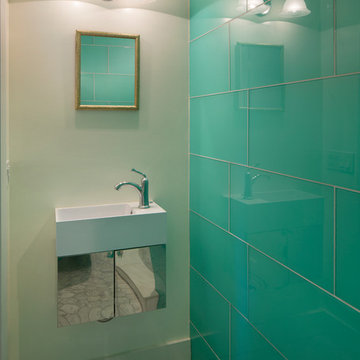
サンフランシスコにある中くらいなモダンスタイルのおしゃれなバスルーム (浴槽なし) (緑のタイル、ガラスタイル、オープン型シャワー、壁付け型シンク、壁掛け式トイレ、緑の壁、大理石の床) の写真
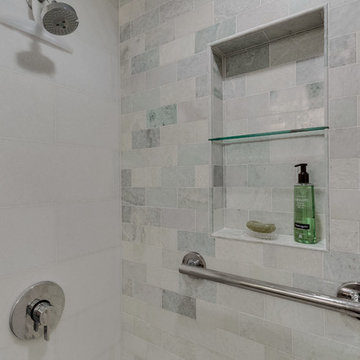
One of three bathrooms completed in this home. This bathroom serves as the guest bath, located on the first floor between the office/guest space and kitchen. Marble tiles and subtle green hues make a great impression and tie with the cool calming colors used on the first floor. Wall niches, hotel rack, and medicine cabinet help to maximize storage for guests without overcrowding the room. Wainscoting and decorative trim were paired with modern fixtures to marry traditional charm with contemporary feel.
浴室・バスルーム (壁付け型シンク、大理石の床、緑の壁) の写真
1
