浴室・バスルーム (壁付け型シンク、コンクリートの床、テラゾーの床、開き戸のシャワー) の写真
絞り込み:
資材コスト
並び替え:今日の人気順
写真 1〜20 枚目(全 120 枚)
1/5
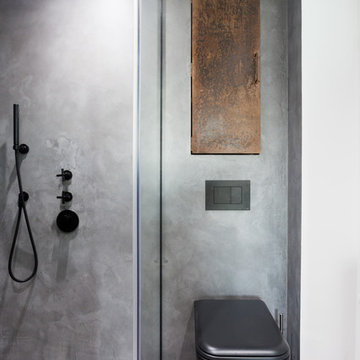
Beautiful polished concrete finish with the rustic mirror and black accessories including taps, wall-hung toilet, shower head and shower mixer is making this newly renovated bathroom look modern and sleek.

Full Home Renovation and Addition. Industrial Artist Style.
We removed most of the walls in the existing house and create a bridge to the addition over the detached garage. We created an very open floor plan which is industrial and cozy. Both bathrooms and the first floor have cement floors with a specialty stain, and a radiant heat system. We installed a custom kitchen, custom barn doors, custom furniture, all new windows and exterior doors. We loved the rawness of the beams and added corrugated tin in a few areas to the ceiling. We applied American Clay to many walls, and installed metal stairs. This was a fun project and we had a blast!
Tom Queally Photography
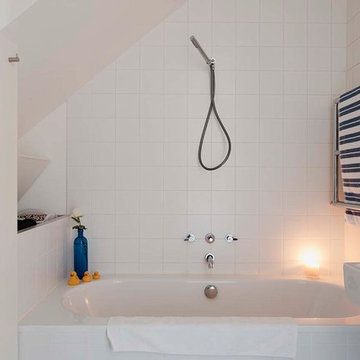
Re-configured bathroom with double ended bath. The raised space to the left of the bath houses concealed laundry baskets...
ダブリンにあるお手頃価格の小さなコンテンポラリースタイルのおしゃれな子供用バスルーム (ドロップイン型浴槽、バリアフリー、壁掛け式トイレ、白いタイル、白い壁、テラゾーの床、壁付け型シンク、白い床、開き戸のシャワー) の写真
ダブリンにあるお手頃価格の小さなコンテンポラリースタイルのおしゃれな子供用バスルーム (ドロップイン型浴槽、バリアフリー、壁掛け式トイレ、白いタイル、白い壁、テラゾーの床、壁付け型シンク、白い床、開き戸のシャワー) の写真

The small ensuite packs a punch for a small space. From a double wash plane basin with cabinetry underneath to grey terrrazo tiles and black tapware. Double ceiling shower heads gave this room a dual purpose and the mirrored shaving cabinets enhance the sense of space in this room.
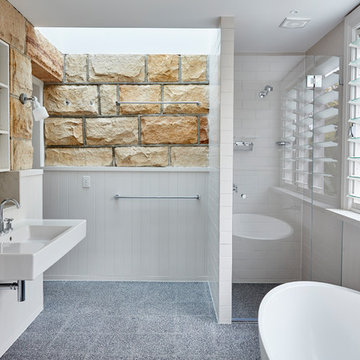
シドニーにあるビーチスタイルのおしゃれなマスターバスルーム (白いタイル、オープンシェルフ、白いキャビネット、置き型浴槽、アルコーブ型シャワー、マルチカラーの壁、コンクリートの床、壁付け型シンク、グレーの床、開き戸のシャワー) の写真

Renovación de baño de estilo rústico moderno en buhardilla. Mueble diseñado por el Estudio Mireia Pla
Ph: Jonathan Gooch
ロンドンにある高級な小さなラスティックスタイルのおしゃれなマスターバスルーム (家具調キャビネット、グレーのキャビネット、猫足バスタブ、シャワー付き浴槽 、壁掛け式トイレ、グレーのタイル、セメントタイル、白い壁、コンクリートの床、壁付け型シンク、木製洗面台、グレーの床、開き戸のシャワー、グレーの洗面カウンター) の写真
ロンドンにある高級な小さなラスティックスタイルのおしゃれなマスターバスルーム (家具調キャビネット、グレーのキャビネット、猫足バスタブ、シャワー付き浴槽 、壁掛け式トイレ、グレーのタイル、セメントタイル、白い壁、コンクリートの床、壁付け型シンク、木製洗面台、グレーの床、開き戸のシャワー、グレーの洗面カウンター) の写真

他の地域にあるコンテンポラリースタイルのおしゃれなバスルーム (浴槽なし) (アルコーブ型シャワー、分離型トイレ、青いタイル、青い壁、コンクリートの床、壁付け型シンク、珪岩の洗面台、開き戸のシャワー、フローティング洗面台) の写真

Compact shower room with terrazzo tiles, builting storage, cement basin, black brassware mirrored cabinets
サセックスにある高級な小さなエクレクティックスタイルのおしゃれなバスルーム (浴槽なし) (インセット扉のキャビネット、オレンジのキャビネット、オープン型シャワー、壁掛け式トイレ、グレーのタイル、セラミックタイル、グレーの壁、テラゾーの床、壁付け型シンク、コンクリートの洗面台、オレンジの床、開き戸のシャワー、オレンジの洗面カウンター、洗面台1つ、フローティング洗面台) の写真
サセックスにある高級な小さなエクレクティックスタイルのおしゃれなバスルーム (浴槽なし) (インセット扉のキャビネット、オレンジのキャビネット、オープン型シャワー、壁掛け式トイレ、グレーのタイル、セラミックタイル、グレーの壁、テラゾーの床、壁付け型シンク、コンクリートの洗面台、オレンジの床、開き戸のシャワー、オレンジの洗面カウンター、洗面台1つ、フローティング洗面台) の写真
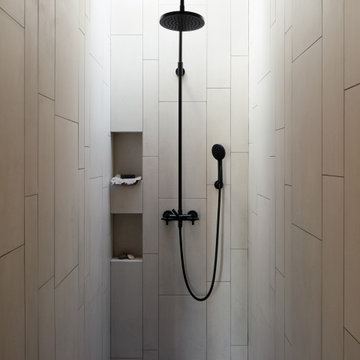
En-suite
ハートフォードシャーにあるラグジュアリーな小さなコンテンポラリースタイルのおしゃれなマスターバスルーム (バリアフリー、壁掛け式トイレ、白いタイル、磁器タイル、白い壁、コンクリートの床、壁付け型シンク、グレーの床、開き戸のシャワー、ニッチ、洗面台1つ、板張り天井) の写真
ハートフォードシャーにあるラグジュアリーな小さなコンテンポラリースタイルのおしゃれなマスターバスルーム (バリアフリー、壁掛け式トイレ、白いタイル、磁器タイル、白い壁、コンクリートの床、壁付け型シンク、グレーの床、開き戸のシャワー、ニッチ、洗面台1つ、板張り天井) の写真
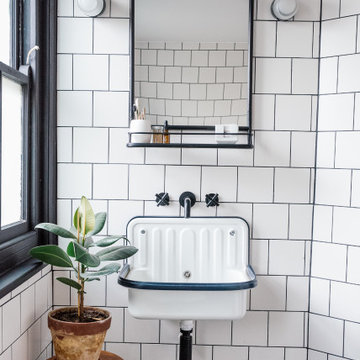
An Ace Hotel inspired bathroom with a striking black and white terrazzo floor.
ケントにあるお手頃価格の中くらいな北欧スタイルのおしゃれな子供用バスルーム (ドロップイン型浴槽、シャワー付き浴槽 、一体型トイレ 、白いタイル、セラミックタイル、白い壁、テラゾーの床、壁付け型シンク、黒い床、開き戸のシャワー、洗面台1つ) の写真
ケントにあるお手頃価格の中くらいな北欧スタイルのおしゃれな子供用バスルーム (ドロップイン型浴槽、シャワー付き浴槽 、一体型トイレ 、白いタイル、セラミックタイル、白い壁、テラゾーの床、壁付け型シンク、黒い床、開き戸のシャワー、洗面台1つ) の写真

Steam Shower
他の地域にあるラグジュアリーな広いエクレクティックスタイルのおしゃれな浴室 (ガラス扉のキャビネット、黒いキャビネット、洗い場付きシャワー、分離型トイレ、モノトーンのタイル、セメントタイル、グレーの壁、コンクリートの床、壁付け型シンク、珪岩の洗面台、黒い床、開き戸のシャワー、白い洗面カウンター、シャワーベンチ、洗面台1つ、フローティング洗面台) の写真
他の地域にあるラグジュアリーな広いエクレクティックスタイルのおしゃれな浴室 (ガラス扉のキャビネット、黒いキャビネット、洗い場付きシャワー、分離型トイレ、モノトーンのタイル、セメントタイル、グレーの壁、コンクリートの床、壁付け型シンク、珪岩の洗面台、黒い床、開き戸のシャワー、白い洗面カウンター、シャワーベンチ、洗面台1つ、フローティング洗面台) の写真

Compact shower room with terrazzo tiles, builting storage, cement basin, black brassware mirrored cabinets
サセックスにある高級な小さなエクレクティックスタイルのおしゃれなバスルーム (浴槽なし) (オレンジのキャビネット、オープン型シャワー、壁掛け式トイレ、グレーのタイル、セラミックタイル、グレーの壁、テラゾーの床、壁付け型シンク、コンクリートの洗面台、オレンジの床、開き戸のシャワー、オレンジの洗面カウンター、洗面台1つ、フローティング洗面台) の写真
サセックスにある高級な小さなエクレクティックスタイルのおしゃれなバスルーム (浴槽なし) (オレンジのキャビネット、オープン型シャワー、壁掛け式トイレ、グレーのタイル、セラミックタイル、グレーの壁、テラゾーの床、壁付け型シンク、コンクリートの洗面台、オレンジの床、開き戸のシャワー、オレンジの洗面カウンター、洗面台1つ、フローティング洗面台) の写真
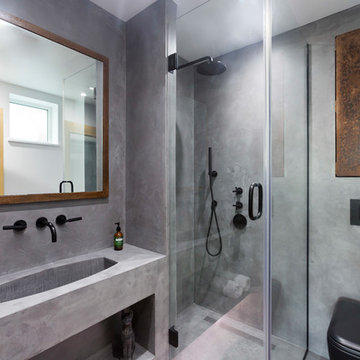
Beautiful polished concrete finish with the rustic mirror and black accessories including taps, wall-hung toilet, shower head and shower mixer is making this newly renovated bathroom look modern and sleek.
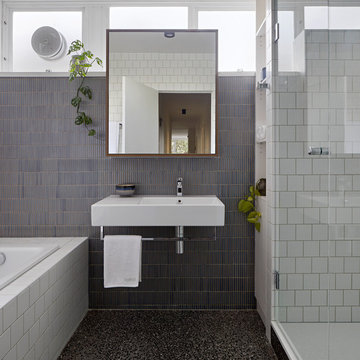
Tatjana Plitt
メルボルンにあるお手頃価格の小さなコンテンポラリースタイルのおしゃれなマスターバスルーム (ドロップイン型浴槽、セラミックタイル、グレーの壁、壁付け型シンク、開き戸のシャワー、アルコーブ型シャワー、グレーのタイル、白いタイル、グレーの床、白い洗面カウンター、コンクリートの床) の写真
メルボルンにあるお手頃価格の小さなコンテンポラリースタイルのおしゃれなマスターバスルーム (ドロップイン型浴槽、セラミックタイル、グレーの壁、壁付け型シンク、開き戸のシャワー、アルコーブ型シャワー、グレーのタイル、白いタイル、グレーの床、白い洗面カウンター、コンクリートの床) の写真

ロンドンにある高級な広いコンテンポラリースタイルのおしゃれなサウナ (オープンシェルフ、濃色木目調キャビネット、オープン型シャワー、壁掛け式トイレ、緑のタイル、セラミックタイル、グレーの壁、コンクリートの床、壁付け型シンク、コンクリートの洗面台、グレーの床、開き戸のシャワー、グレーの洗面カウンター、アクセントウォール、洗面台1つ、フローティング洗面台、塗装板張りの天井) の写真
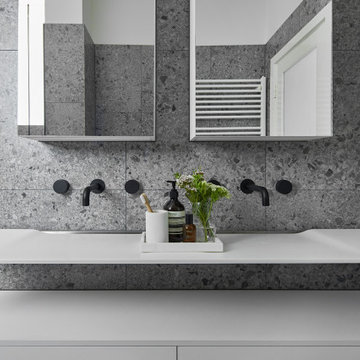
The small ensuite packs a punch for a small space. From a double wash plane basin with cabinetry underneath to grey terrrazo tiles and black tapware. Double ceiling shower heads gave this room a dual purpose and the mirrored shaving cabinets enhance the sense of space in this room.
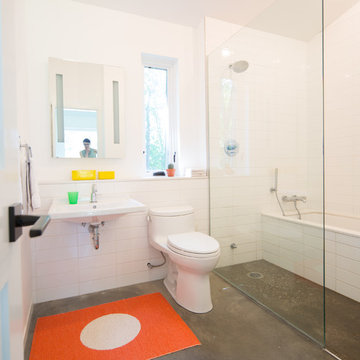
Dylan Griffin
バーリントンにある中くらいなコンテンポラリースタイルのおしゃれな子供用バスルーム (アンダーマウント型浴槽、バリアフリー、一体型トイレ 、白いタイル、磁器タイル、白い壁、コンクリートの床、壁付け型シンク、グレーの床、開き戸のシャワー) の写真
バーリントンにある中くらいなコンテンポラリースタイルのおしゃれな子供用バスルーム (アンダーマウント型浴槽、バリアフリー、一体型トイレ 、白いタイル、磁器タイル、白い壁、コンクリートの床、壁付け型シンク、グレーの床、開き戸のシャワー) の写真
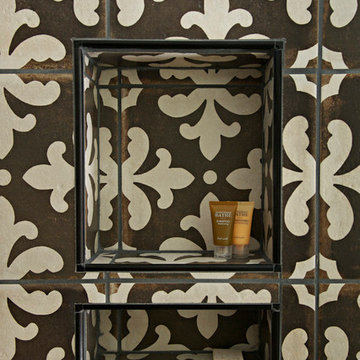
You need only look at the before picture of the SYI Studio space to understand the background of this project and need for a new work space.
Susan lives with her husband, three kids and dog in a 1960 split-level in Bloomington, which they've updated over the years and didn't want to leave, thanks to a great location and even greater neighbors. As the SYI team grew so did the three Yeley kids, and it became clear that not only did the team need more space but so did the family.
1.5 bathrooms + 3 bedrooms + 5 people = exponentially increasing discontent.
By 2016, it was time to pull the trigger. Everyone needed more room, and an offsite studio wouldn't work: Susan is not just Creative Director and Owner of SYI but Full Time Activities and Meal Coordinator at Chez Yeley.
The design, conceptualized entirely by the SYI team and executed by JL Benton Contracting, reclaimed the existing 4th bedroom from SYI space, added an ensuite bath and walk-in closet, and created a studio space with its own exterior entrance and full bath—making it perfect for a mother-in-law or Airbnb suite down the road.
The project added over a thousand square feet to the house—and should add many more years for the family to live and work in a home they love.
Contractor: JL Benton Contracting
Cabinetry: Richcraft Wood Products
Photographer: Gina Rogers
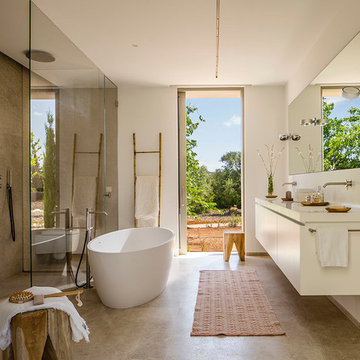
Mauricio Fuertes
他の地域にあるラグジュアリーな広い地中海スタイルのおしゃれなマスターバスルーム (フラットパネル扉のキャビネット、白いキャビネット、置き型浴槽、バリアフリー、白い壁、コンクリートの床、壁付け型シンク、開き戸のシャワー) の写真
他の地域にあるラグジュアリーな広い地中海スタイルのおしゃれなマスターバスルーム (フラットパネル扉のキャビネット、白いキャビネット、置き型浴槽、バリアフリー、白い壁、コンクリートの床、壁付け型シンク、開き戸のシャワー) の写真
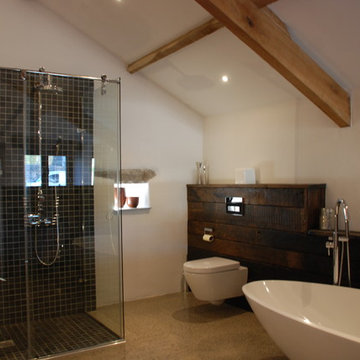
One of the only surviving examples of a 14thC agricultural building of this type in Cornwall, the ancient Grade II*Listed Medieval Tithe Barn had fallen into dereliction and was on the National Buildings at Risk Register. Numerous previous attempts to obtain planning consent had been unsuccessful, but a detailed and sympathetic approach by The Bazeley Partnership secured the support of English Heritage, thereby enabling this important building to begin a new chapter as a stunning, unique home designed for modern-day living.
A key element of the conversion was the insertion of a contemporary glazed extension which provides a bridge between the older and newer parts of the building. The finished accommodation includes bespoke features such as a new staircase and kitchen and offers an extraordinary blend of old and new in an idyllic location overlooking the Cornish coast.
This complex project required working with traditional building materials and the majority of the stone, timber and slate found on site was utilised in the reconstruction of the barn.
Since completion, the project has been featured in various national and local magazines, as well as being shown on Homes by the Sea on More4.
The project won the prestigious Cornish Buildings Group Main Award for ‘Maer Barn, 14th Century Grade II* Listed Tithe Barn Conversion to Family Dwelling’.
浴室・バスルーム (壁付け型シンク、コンクリートの床、テラゾーの床、開き戸のシャワー) の写真
1