浴室・バスルーム (壁付け型シンク、セラミックタイルの床、無垢フローリング、開き戸のシャワー) の写真
絞り込み:
資材コスト
並び替え:今日の人気順
写真 1〜20 枚目(全 902 枚)
1/5

The image showcases a chic and contemporary bathroom vanity area with a focus on clean lines and monochromatic tones. The vanity cabinet features a textured front with vertical grooves, painted in a crisp white that contrasts with the sleek black handles and faucet. This combination of black and white creates a bold, graphic look that is both modern and timeless.
Above the vanity, a round mirror with a thin black frame reflects the clean aesthetic of the space, complementing the other black accents. The wall behind the vanity is partially tiled with white subway tiles, adding a classic bathroom touch that meshes well with the contemporary features.
A two-bulb wall sconce is mounted above the mirror, providing ample lighting with a minimalist design that doesn't detract from the overall simplicity of the decor. To the right, a towel ring holds a white towel, continuing the black and white theme.
This bathroom design is an excellent example of how minimalist design can be warm and inviting while still maintaining a sleek and polished look. The careful balance of textures, colors, and lighting creates an elegant space that is functional and stylish.

On a beautiful Florida day, the covered lanai is a great place to relax after a game of golf at one of the best courses in Florida! Great location just a minute walk to the club and practice range!
Upgraded finishes and designer details will be included throughout this quality built home including porcelain tile and crown molding in the main living areas, Kraftmaid cabinetry, KitchenAid appliances, granite and quartz countertops, security system and more. Very energy efficient home with LED lighting, vinyl Low-e windows, R-38 insulation and 15 SEER HVAC system. The open kitchen features a large island for casual dining and enjoy golf course views from your dining room looking through a large picturesque mitered glass window. Lawn maintenance and water for irrigation included in HOA fees.
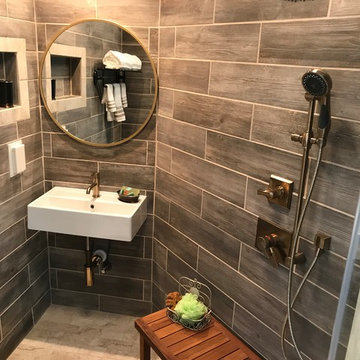
Lee Monarch
他の地域にあるラグジュアリーな小さなモダンスタイルのおしゃれなマスターバスルーム (洗い場付きシャワー、分離型トイレ、茶色いタイル、セラミックタイル、茶色い壁、セラミックタイルの床、壁付け型シンク、ベージュの床、開き戸のシャワー) の写真
他の地域にあるラグジュアリーな小さなモダンスタイルのおしゃれなマスターバスルーム (洗い場付きシャワー、分離型トイレ、茶色いタイル、セラミックタイル、茶色い壁、セラミックタイルの床、壁付け型シンク、ベージュの床、開き戸のシャワー) の写真
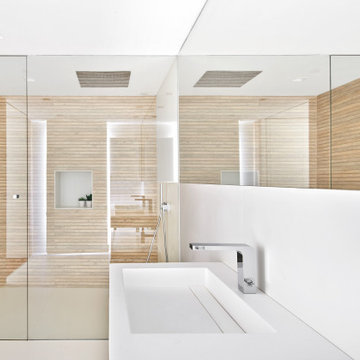
他の地域にあるコンテンポラリースタイルのおしゃれな浴室 (フラットパネル扉のキャビネット、白いキャビネット、バリアフリー、壁掛け式トイレ、白いタイル、セラミックタイル、白い壁、セラミックタイルの床、壁付け型シンク、白い床、開き戸のシャワー) の写真
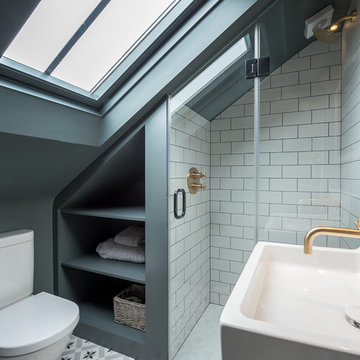
R3 Photography
ロンドンにある小さなコンテンポラリースタイルのおしゃれな浴室 (オープン型シャワー、一体型トイレ 、グレーの壁、セラミックタイルの床、壁付け型シンク、開き戸のシャワー) の写真
ロンドンにある小さなコンテンポラリースタイルのおしゃれな浴室 (オープン型シャワー、一体型トイレ 、グレーの壁、セラミックタイルの床、壁付け型シンク、開き戸のシャワー) の写真
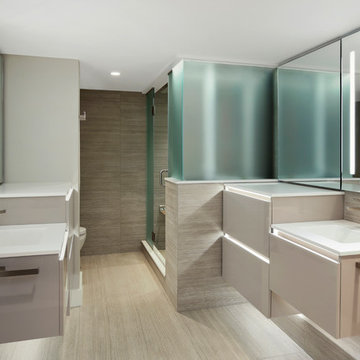
Photography:Tahvory Bunting @Denver Image Photography.
デンバーにあるコンテンポラリースタイルのおしゃれなバスルーム (浴槽なし) (フラットパネル扉のキャビネット、グレーのキャビネット、コーナー設置型シャワー、一体型トイレ 、グレーのタイル、セラミックタイル、グレーの壁、セラミックタイルの床、壁付け型シンク、御影石の洗面台、ベージュの床、開き戸のシャワー、白い洗面カウンター、置き型浴槽) の写真
デンバーにあるコンテンポラリースタイルのおしゃれなバスルーム (浴槽なし) (フラットパネル扉のキャビネット、グレーのキャビネット、コーナー設置型シャワー、一体型トイレ 、グレーのタイル、セラミックタイル、グレーの壁、セラミックタイルの床、壁付け型シンク、御影石の洗面台、ベージュの床、開き戸のシャワー、白い洗面カウンター、置き型浴槽) の写真
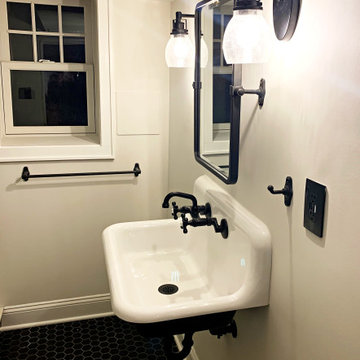
Sometimes it is fun to just update a space and make it "yours". A basement bathroom that was OK, at first glance it is fine...but after the renovation this bathroom is un-recognizable....take a look.
All the plumbing and light fixtures are matte black to create a graphic contrast with the creamy white walls.
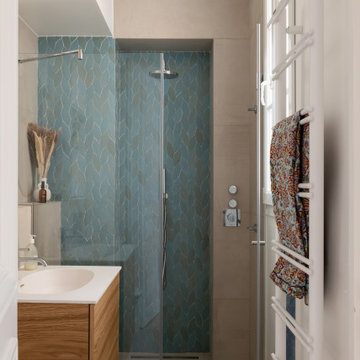
Salle de bain des invités - carrelage zellige bleu-vert et banquette dans la douche
パリにある高級な小さなコンテンポラリースタイルのおしゃれなバスルーム (浴槽なし) (淡色木目調キャビネット、オープン型シャワー、青いタイル、セラミックタイルの床、壁付け型シンク、人工大理石カウンター、開き戸のシャワー、洗面台1つ) の写真
パリにある高級な小さなコンテンポラリースタイルのおしゃれなバスルーム (浴槽なし) (淡色木目調キャビネット、オープン型シャワー、青いタイル、セラミックタイルの床、壁付け型シンク、人工大理石カウンター、開き戸のシャワー、洗面台1つ) の写真
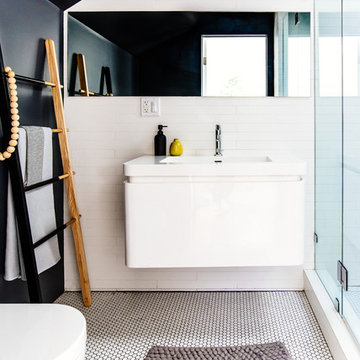
サンフランシスコにある小さなコンテンポラリースタイルのおしゃれなバスルーム (浴槽なし) (フラットパネル扉のキャビネット、白いキャビネット、アルコーブ型シャワー、一体型トイレ 、白いタイル、セラミックタイルの床、黒い壁、壁付け型シンク、開き戸のシャワー) の写真
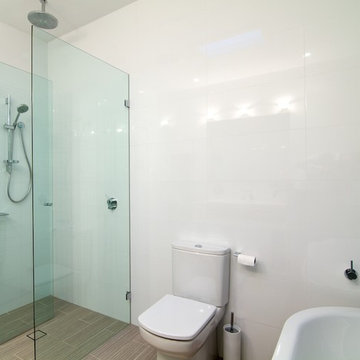
The client's love of sky blue was stunningly incorporated into the design of both their kitchen and bathroom. In the kitchen, the wide use of stainless steel and white keep the mood uplifted and makes for a very practical surface. The glass cabinets mimic clouds, and there is ample lighting to further enhance the effect in this almost windowless kitchen. Triple ovens, built-in sink with Zip tap, integrated fridge and dishwasher, walk-in pantry and clever breakfast bar area, are just some of the features in this kitchen.
The bathroom's crisp, blue and white colour scheme is refreshingly lovely and practical. The use of contrasting timber warms the space and echoes the burnished brown tones in the mosaics. The freestanding bath creates a beautiful center piece and the frameless shower whilst spacious, does not crowd the room. Well-chosen tapware and fittings make for a very personlised look.

ロンドンにあるラグジュアリーな小さなトランジショナルスタイルのおしゃれな子供用バスルーム (置き型浴槽、コーナー設置型シャワー、分離型トイレ、白いタイル、セラミックタイル、ピンクの壁、セラミックタイルの床、壁付け型シンク、白い床、開き戸のシャワー) の写真
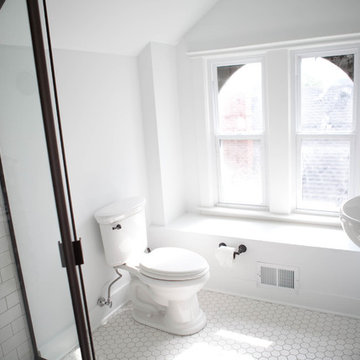
カンザスシティにあるお手頃価格の小さなトランジショナルスタイルのおしゃれなバスルーム (浴槽なし) (壁付け型シンク、フラットパネル扉のキャビネット、白いキャビネット、コーナー設置型シャワー、白いタイル、セラミックタイルの床、分離型トイレ、白い壁、開き戸のシャワー、サブウェイタイル、白い床) の写真

他の地域にあるラグジュアリーな中くらいなコンテンポラリースタイルのおしゃれなマスターバスルーム (フラットパネル扉のキャビネット、白いキャビネット、アルコーブ型シャワー、一体型トイレ 、白いタイル、セラミックタイル、白い壁、セラミックタイルの床、壁付け型シンク、コンクリートの洗面台、白い床、開き戸のシャワー、白い洗面カウンター、シャワーベンチ、洗面台2つ、フローティング洗面台) の写真
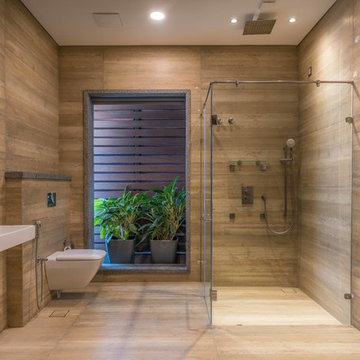
Ricken Desai Photography
ハイデラバードにあるコンテンポラリースタイルのおしゃれなバスルーム (浴槽なし) (バリアフリー、壁掛け式トイレ、茶色いタイル、茶色い壁、無垢フローリング、壁付け型シンク、茶色い床、開き戸のシャワー、白い洗面カウンター) の写真
ハイデラバードにあるコンテンポラリースタイルのおしゃれなバスルーム (浴槽なし) (バリアフリー、壁掛け式トイレ、茶色いタイル、茶色い壁、無垢フローリング、壁付け型シンク、茶色い床、開き戸のシャワー、白い洗面カウンター) の写真
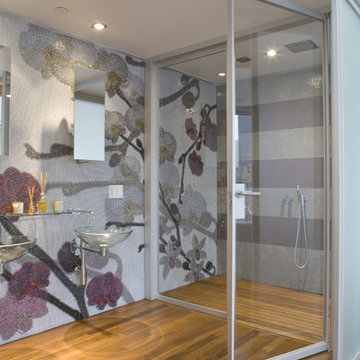
シカゴにある広いコンテンポラリースタイルのおしゃれなマスターバスルーム (壁付け型シンク、バリアフリー、マルチカラーのタイル、モザイクタイル、無垢フローリング、マルチカラーの壁、茶色い床、開き戸のシャワー) の写真
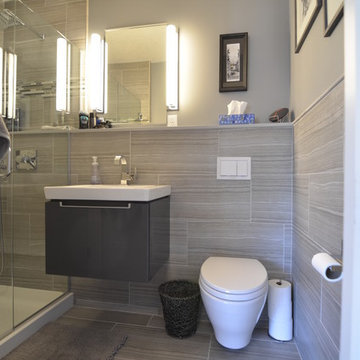
Jeff Russell
ミネアポリスにあるお手頃価格の小さなコンテンポラリースタイルのおしゃれなバスルーム (浴槽なし) (グレーのキャビネット、壁掛け式トイレ、グレーのタイル、グレーの壁、セラミックタイルの床、壁付け型シンク、珪岩の洗面台、グレーの床、開き戸のシャワー) の写真
ミネアポリスにあるお手頃価格の小さなコンテンポラリースタイルのおしゃれなバスルーム (浴槽なし) (グレーのキャビネット、壁掛け式トイレ、グレーのタイル、グレーの壁、セラミックタイルの床、壁付け型シンク、珪岩の洗面台、グレーの床、開き戸のシャワー) の写真
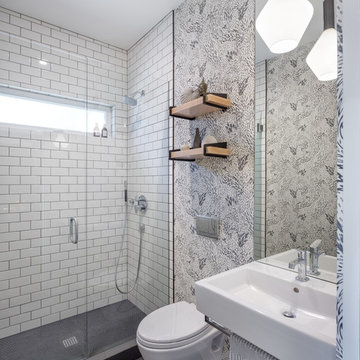
ポートランドにある広いトランジショナルスタイルのおしゃれなバスルーム (浴槽なし) (白いタイル、セラミックタイル、セラミックタイルの床、グレーの壁、壁付け型シンク、開き戸のシャワー) の写真

マイアミにある高級な広いトランジショナルスタイルのおしゃれなマスターバスルーム (フラットパネル扉のキャビネット、中間色木目調キャビネット、置き型浴槽、ダブルシャワー、セラミックタイルの床、壁付け型シンク、木製洗面台、グレーの床、開き戸のシャワー、白い洗面カウンター、洗面台2つ、フローティング洗面台) の写真
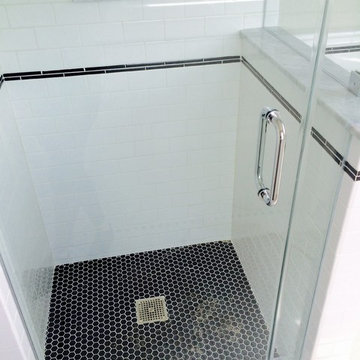
AR Interiors is an interior design studio based in Santa Monica, California. Anna Rosemann, an interior decorator, assists clients with room decoration, home remodeling and interior design.

What started as a kitchen and two-bathroom remodel evolved into a full home renovation plus conversion of the downstairs unfinished basement into a permitted first story addition, complete with family room, guest suite, mudroom, and a new front entrance. We married the midcentury modern architecture with vintage, eclectic details and thoughtful materials.
浴室・バスルーム (壁付け型シンク、セラミックタイルの床、無垢フローリング、開き戸のシャワー) の写真
1