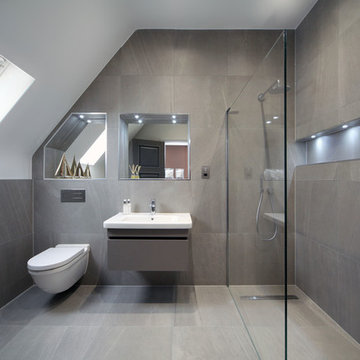グレーの、ピンクの、木目調の浴室・バスルーム (壁付け型シンク、シャワーカーテン、オープンシャワー) の写真
絞り込み:
資材コスト
並び替え:今日の人気順
写真 1〜20 枚目(全 782 枚)

• Remodeled Eichler bathroom
• General Contractor: CKM Construction
• Mosiac Glass Tile: Island Stone / Waveline
• Shower niche
サンフランシスコにある高級な小さなコンテンポラリースタイルのおしゃれな浴室 (ベージュのキャビネット、ドロップイン型浴槽、シャワー付き浴槽 、緑のタイル、セラミックタイル、白い壁、壁付け型シンク、人工大理石カウンター、シャワーカーテン、一体型トイレ 、セラミックタイルの床、白い床、白い洗面カウンター、洗面台1つ、フローティング洗面台) の写真
サンフランシスコにある高級な小さなコンテンポラリースタイルのおしゃれな浴室 (ベージュのキャビネット、ドロップイン型浴槽、シャワー付き浴槽 、緑のタイル、セラミックタイル、白い壁、壁付け型シンク、人工大理石カウンター、シャワーカーテン、一体型トイレ 、セラミックタイルの床、白い床、白い洗面カウンター、洗面台1つ、フローティング洗面台) の写真
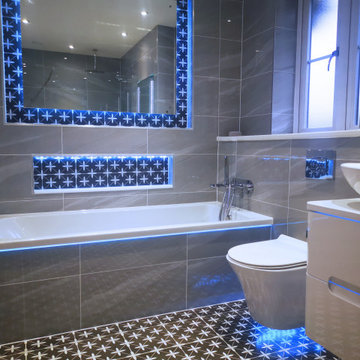
Ultra modern, luxury and automation at its best. Voice control main lighting, mood lighting, digital shower, music, fan. A wonderful example of a smart, contemporary bathroom.
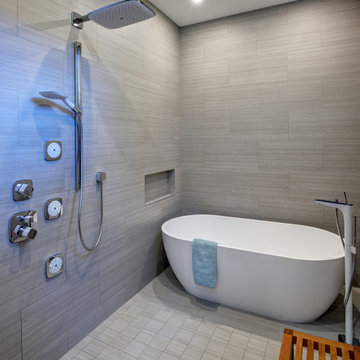
ニューヨークにある広いコンテンポラリースタイルのおしゃれなマスターバスルーム (オープンシェルフ、中間色木目調キャビネット、置き型浴槽、オープン型シャワー、一体型トイレ 、セラミックタイル、グレーの壁、セラミックタイルの床、壁付け型シンク、木製洗面台、グレーの床、オープンシャワー) の写真
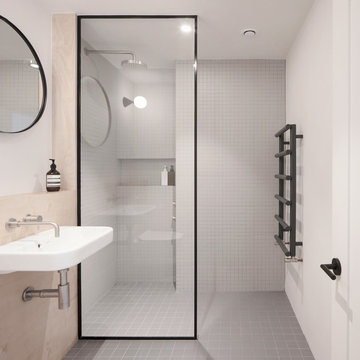
Christian Brailey
ロンドンにある小さな北欧スタイルのおしゃれなバスルーム (浴槽なし) (洗い場付きシャワー、グレーのタイル、ボーダータイル、白い壁、壁付け型シンク、グレーの床、オープンシャワー) の写真
ロンドンにある小さな北欧スタイルのおしゃれなバスルーム (浴槽なし) (洗い場付きシャワー、グレーのタイル、ボーダータイル、白い壁、壁付け型シンク、グレーの床、オープンシャワー) の写真

An award winning project to transform a two storey Victorian terrace house into a generous family home with the addition of both a side extension and loft conversion.
The side extension provides a light filled open plan kitchen/dining room under a glass roof and bi-folding doors gives level access to the south facing garden. A generous master bedroom with en-suite is housed in the converted loft. A fully glazed dormer provides the occupants with an abundance of daylight and uninterrupted views of the adjacent Wendell Park.
Winner of the third place prize in the New London Architecture 'Don't Move, Improve' Awards 2016
Photograph: Salt Productions

New Bathroom Addition with 3 tone tile and wheelchair accessible shower.
ポートランドにあるラグジュアリーな中くらいなモダンスタイルのおしゃれなマスターバスルーム (オープンシェルフ、ベージュのキャビネット、置き型浴槽、オープン型シャワー、ビデ、マルチカラーのタイル、セラミックタイル、白い壁、ラミネートの床、壁付け型シンク、茶色い床、オープンシャワー、ベージュのカウンター、ニッチ、洗面台1つ、フローティング洗面台) の写真
ポートランドにあるラグジュアリーな中くらいなモダンスタイルのおしゃれなマスターバスルーム (オープンシェルフ、ベージュのキャビネット、置き型浴槽、オープン型シャワー、ビデ、マルチカラーのタイル、セラミックタイル、白い壁、ラミネートの床、壁付け型シンク、茶色い床、オープンシャワー、ベージュのカウンター、ニッチ、洗面台1つ、フローティング洗面台) の写真
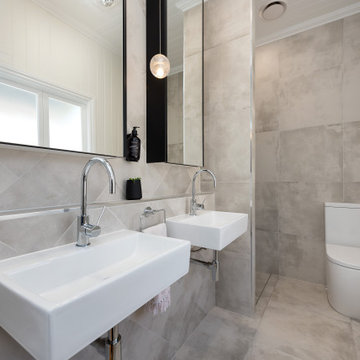
Ensuite
ブリスベンにある高級な小さなモダンスタイルのおしゃれなバスルーム (浴槽なし) (黒いキャビネット、アルコーブ型シャワー、一体型トイレ 、グレーのタイル、磁器タイル、グレーの壁、磁器タイルの床、壁付け型シンク、グレーの床、オープンシャワー、ニッチ、洗面台2つ、塗装板張りの天井、羽目板の壁) の写真
ブリスベンにある高級な小さなモダンスタイルのおしゃれなバスルーム (浴槽なし) (黒いキャビネット、アルコーブ型シャワー、一体型トイレ 、グレーのタイル、磁器タイル、グレーの壁、磁器タイルの床、壁付け型シンク、グレーの床、オープンシャワー、ニッチ、洗面台2つ、塗装板張りの天井、羽目板の壁) の写真
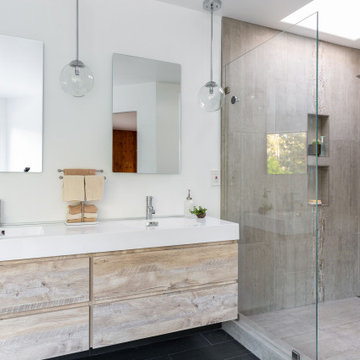
The homeowners wanted a simple, clean, modern bathroom. Sounds straightforward enough. But with a tight budget, a funky layout and a requirement not to move any plumbing, it was more of a puzzle than expected. Good thing we like puzzles! We added a wall to separate the bathroom from the master, installed a ‘tub with a view,’ and put in a free-standing vanity and glass shower to provide a sense of openness. The before pictures don’t begin to showcase the craziness that existed at the start, but we’re thrilled with the finish!

Mariell Lind Hansen
ロンドンにある小さな北欧スタイルのおしゃれな浴室 (ドロップイン型浴槽、白いタイル、セラミックタイル、白い壁、セメントタイルの床、壁付け型シンク、黒い床、オープンシャワー、シャワー付き浴槽 、壁掛け式トイレ) の写真
ロンドンにある小さな北欧スタイルのおしゃれな浴室 (ドロップイン型浴槽、白いタイル、セラミックタイル、白い壁、セメントタイルの床、壁付け型シンク、黒い床、オープンシャワー、シャワー付き浴槽 、壁掛け式トイレ) の写真

offener Badbereich des Elternbades mit angeschlossener Ankleide. Freistehende Badewanne. Boden ist die oberflächenvergütete Betonbodenplatte. In die Bodenplatte wurde bereits zum Zeitpunkt der Erstellung alle relevanten Medien integriert.
Foto: Markus Vogt
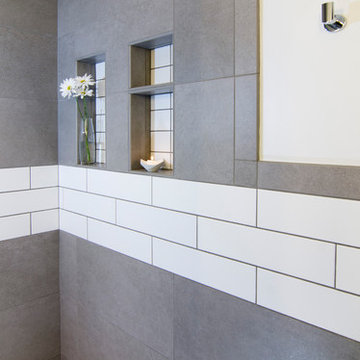
シンシナティにある高級な小さなモダンスタイルのおしゃれなバスルーム (浴槽なし) (オープンシェルフ、白いキャビネット、オープン型シャワー、セラミックタイル、白い壁、セラミックタイルの床、壁付け型シンク、グレーの床、オープンシャワー、グレーのタイル、クオーツストーンの洗面台) の写真
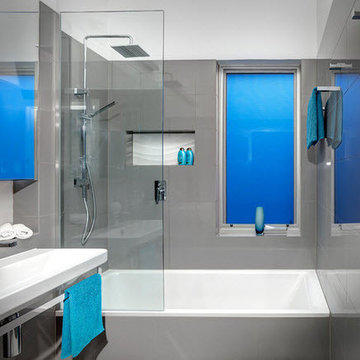
Bathroom Renovation Designed by Jordan Smith (Brilliant SA) Built by Brilliant SA. The bathroom was awarded Futuristic bathroom Design in the HIA awards. Reconstituted marble floor tiles on the floor represent the sand on the beach. Wave feature wall tiles in the back of the niches are the perfect complement. And dark wall tiles bring a sense of depth and sophistication; their intensity balanced by gloss finishes. This tile is a polished porcelain 300x 600 rectified wall tile in the Italia Ceramics Collection. To complete the minimalist look and provide ease of cleaning, large format rectified tiles were chosen throughout. Underfloor heating with a thermostat controller provides the final touch of luxury.

Bathroom
ロサンゼルスにある高級な中くらいなミッドセンチュリースタイルのおしゃれなマスターバスルーム (フラットパネル扉のキャビネット、中間色木目調キャビネット、置き型浴槽、コーナー設置型シャワー、ビデ、青いタイル、セラミックタイル、青い壁、磁器タイルの床、壁付け型シンク、クオーツストーンの洗面台、グレーの床、オープンシャワー、白い洗面カウンター、洗面台1つ、フローティング洗面台) の写真
ロサンゼルスにある高級な中くらいなミッドセンチュリースタイルのおしゃれなマスターバスルーム (フラットパネル扉のキャビネット、中間色木目調キャビネット、置き型浴槽、コーナー設置型シャワー、ビデ、青いタイル、セラミックタイル、青い壁、磁器タイルの床、壁付け型シンク、クオーツストーンの洗面台、グレーの床、オープンシャワー、白い洗面カウンター、洗面台1つ、フローティング洗面台) の写真
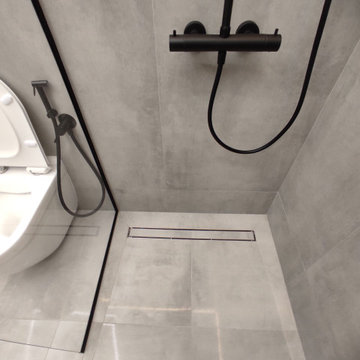
他の地域にあるお手頃価格の中くらいなコンテンポラリースタイルのおしゃれなバスルーム (浴槽なし) (中間色木目調キャビネット、置き型浴槽、バリアフリー、壁掛け式トイレ、グレーのタイル、磁器タイル、グレーの壁、コンクリートの床、壁付け型シンク、御影石の洗面台、グレーの床、シャワーカーテン、グレーの洗面カウンター、洗面台1つ、フローティング洗面台) の写真
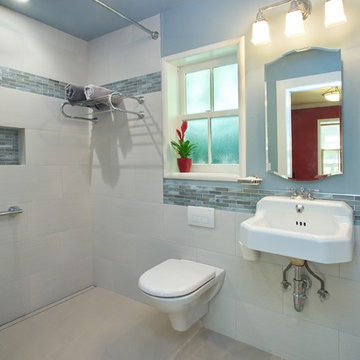
Photos by Sundeep Grewal
サンフランシスコにある中くらいなコンテンポラリースタイルのおしゃれなマスターバスルーム (壁付け型シンク、バリアフリー、壁掛け式トイレ、ベージュのタイル、ガラスタイル、青い壁、磁器タイルの床、ベージュの床、シャワーカーテン) の写真
サンフランシスコにある中くらいなコンテンポラリースタイルのおしゃれなマスターバスルーム (壁付け型シンク、バリアフリー、壁掛け式トイレ、ベージュのタイル、ガラスタイル、青い壁、磁器タイルの床、ベージュの床、シャワーカーテン) の写真
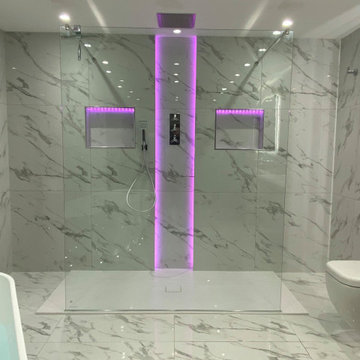
Open-Plan Ensuite,
他の地域にある高級な広いモダンスタイルのおしゃれなマスターバスルーム (フラットパネル扉のキャビネット、グレーのキャビネット、置き型浴槽、オープン型シャワー、壁掛け式トイレ、白いタイル、セラミックタイル、白い壁、セラミックタイルの床、壁付け型シンク、白い床、オープンシャワー、洗面台2つ、フローティング洗面台) の写真
他の地域にある高級な広いモダンスタイルのおしゃれなマスターバスルーム (フラットパネル扉のキャビネット、グレーのキャビネット、置き型浴槽、オープン型シャワー、壁掛け式トイレ、白いタイル、セラミックタイル、白い壁、セラミックタイルの床、壁付け型シンク、白い床、オープンシャワー、洗面台2つ、フローティング洗面台) の写真
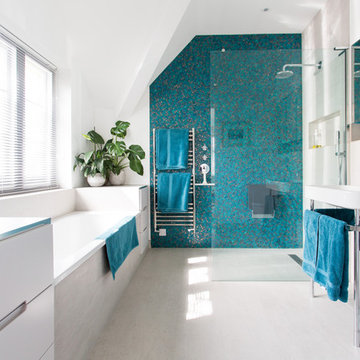
ロンドンにあるお手頃価格の中くらいなコンテンポラリースタイルのおしゃれなマスターバスルーム (ドロップイン型浴槽、オープン型シャワー、壁掛け式トイレ、青いタイル、セラミックタイル、黒い壁、セラミックタイルの床、壁付け型シンク、白い床、オープンシャワー) の写真

This image portrays a sleek and modern bathroom vanity design that exudes luxury and sophistication. The vanity features a dark wood finish with a pronounced grain, providing a rich contrast to the bright, marbled countertop. The clean lines of the cabinetry underscore a minimalist aesthetic, while the undermount sink maintains the seamless look of the countertop.
Above the vanity, a large mirror reflects the bathroom's interior, amplifying the sense of space and light. Elegant wall-mounted faucets with a brushed gold finish emerge directly from the marble, adding a touch of opulence and an attention to detail that speaks to the room's bespoke quality.
The lighting is provided by a trio of globe lights set against a muted grey wall, casting a soft glow that enhances the warm tones of the brass fixtures. A roman shade adorns the window, offering privacy and light control, and contributing to the room's tranquil ambiance.
The marble flooring ties the elements together with its subtle veining, reflecting the same patterns found in the countertop. This bathroom combines functionality with design excellence, showcasing a preference for high-quality materials and a refined color palette that together create an inviting and restful retreat.

Situated along the coastal foreshore of Inverloch surf beach, this 7.4 star energy efficient home represents a lifestyle change for our clients. ‘’The Nest’’, derived from its nestled-among-the-trees feel, is a peaceful dwelling integrated into the beautiful surrounding landscape.
Inspired by the quintessential Australian landscape, we used rustic tones of natural wood, grey brickwork and deep eucalyptus in the external palette to create a symbiotic relationship between the built form and nature.
The Nest is a home designed to be multi purpose and to facilitate the expansion and contraction of a family household. It integrates users with the external environment both visually and physically, to create a space fully embracive of nature.
グレーの、ピンクの、木目調の浴室・バスルーム (壁付け型シンク、シャワーカーテン、オープンシャワー) の写真
1
