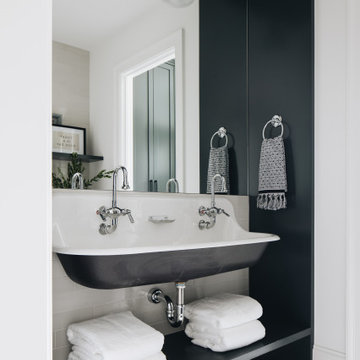黒い浴室・バスルーム (壁付け型シンク、マルチカラーの床、紫の床) の写真
絞り込み:
資材コスト
並び替え:今日の人気順
写真 1〜20 枚目(全 55 枚)
1/5
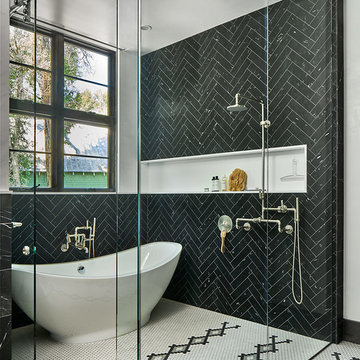
David Patterson Photography
デンバーにある中くらいなコンテンポラリースタイルのおしゃれなマスターバスルーム (フラットパネル扉のキャビネット、白いキャビネット、置き型浴槽、オープン型シャワー、白いタイル、セラミックタイル、黒い壁、セラミックタイルの床、壁付け型シンク、クオーツストーンの洗面台、マルチカラーの床、引戸のシャワー) の写真
デンバーにある中くらいなコンテンポラリースタイルのおしゃれなマスターバスルーム (フラットパネル扉のキャビネット、白いキャビネット、置き型浴槽、オープン型シャワー、白いタイル、セラミックタイル、黒い壁、セラミックタイルの床、壁付け型シンク、クオーツストーンの洗面台、マルチカラーの床、引戸のシャワー) の写真

Floors tiled in 'Lombardo' hexagon mosaic honed marble from Artisans of Devizes | Shower wall tiled in 'Lombardo' large format honed marble from Artisans of Devizes | Brassware is by Gessi in the finish 706 (Blackened Chrome) | Bronze mirror feature wall comprised of 3 bevelled panels | Custom vanity unit and cabinetry made by Luxe Projects London | Stone sink fabricated by AC Stone & Ceramic out of Oribico marble
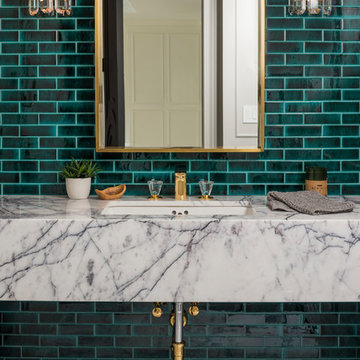
The warm gemstone tile brings the old world right up to the modern day.
ニューヨークにあるコンテンポラリースタイルのおしゃれな浴室 (緑のタイル、大理石の床、大理石の洗面台、サブウェイタイル、緑の壁、壁付け型シンク、マルチカラーの床) の写真
ニューヨークにあるコンテンポラリースタイルのおしゃれな浴室 (緑のタイル、大理石の床、大理石の洗面台、サブウェイタイル、緑の壁、壁付け型シンク、マルチカラーの床) の写真

A grade II listed Georgian property in Pembrokeshire with a contemporary and colourful interior.
他の地域にあるお手頃価格の中くらいなコンテンポラリースタイルのおしゃれなマスターバスルーム (マルチカラーのタイル、セラミックタイル、ピンクの壁、磁器タイルの床、壁付け型シンク、マルチカラーの床、開き戸のシャワー、洗面台1つ) の写真
他の地域にあるお手頃価格の中くらいなコンテンポラリースタイルのおしゃれなマスターバスルーム (マルチカラーのタイル、セラミックタイル、ピンクの壁、磁器タイルの床、壁付け型シンク、マルチカラーの床、開き戸のシャワー、洗面台1つ) の写真

green wall tile from heath ceramics complements custom terrazzo flooring from concrete collaborative
オレンジカウンティにある高級な小さなビーチスタイルのおしゃれな浴室 (フラットパネル扉のキャビネット、グレーのキャビネット、緑のタイル、セラミックタイル、テラゾーの床、壁付け型シンク、マルチカラーの床、白い洗面カウンター、コーナー設置型シャワー、引戸のシャワー) の写真
オレンジカウンティにある高級な小さなビーチスタイルのおしゃれな浴室 (フラットパネル扉のキャビネット、グレーのキャビネット、緑のタイル、セラミックタイル、テラゾーの床、壁付け型シンク、マルチカラーの床、白い洗面カウンター、コーナー設置型シャワー、引戸のシャワー) の写真
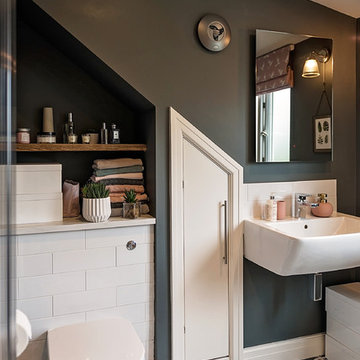
他の地域にある小さなコンテンポラリースタイルのおしゃれなマスターバスルーム (白いタイル、磁器タイル、グレーの壁、磁器タイルの床、オープンシェルフ、一体型トイレ 、壁付け型シンク、マルチカラーの床) の写真

Download our free ebook, Creating the Ideal Kitchen. DOWNLOAD NOW
The homeowners came to us looking to update the kitchen in their historic 1897 home. The home had gone through an extensive renovation several years earlier that added a master bedroom suite and updates to the front façade. The kitchen however was not part of that update and a prior 1990’s update had left much to be desired. The client is an avid cook, and it was just not very functional for the family.
The original kitchen was very choppy and included a large eat in area that took up more than its fair share of the space. On the wish list was a place where the family could comfortably congregate, that was easy and to cook in, that feels lived in and in check with the rest of the home’s décor. They also wanted a space that was not cluttered and dark – a happy, light and airy room. A small powder room off the space also needed some attention so we set out to include that in the remodel as well.
See that arch in the neighboring dining room? The homeowner really wanted to make the opening to the dining room an arch to match, so we incorporated that into the design.
Another unfortunate eyesore was the state of the ceiling and soffits. Turns out it was just a series of shortcuts from the prior renovation, and we were surprised and delighted that we were easily able to flatten out almost the entire ceiling with a couple of little reworks.
Other changes we made were to add new windows that were appropriate to the new design, which included moving the sink window over slightly to give the work zone more breathing room. We also adjusted the height of the windows in what was previously the eat-in area that were too low for a countertop to work. We tried to keep an old island in the plan since it was a well-loved vintage find, but the tradeoff for the function of the new island was not worth it in the end. We hope the old found a new home, perhaps as a potting table.
Designed by: Susan Klimala, CKD, CBD
Photography by: Michael Kaskel
For more information on kitchen and bath design ideas go to: www.kitchenstudio-ge.com
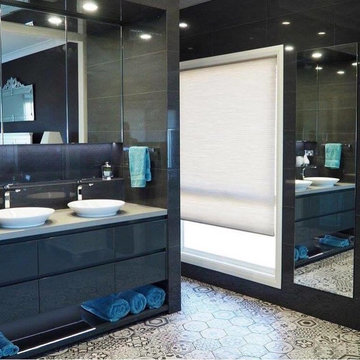
Let your tiles take centre stage in the bathroom!
The gorgeous monochrome ensuite designed by Renette from By Urban creates so much character and class! We love the combination of pattern hexagon tiles paired beautifully with our wall tiles.
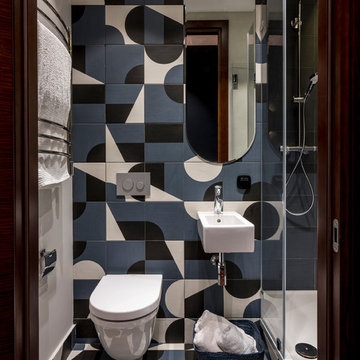
モスクワにあるコンテンポラリースタイルのおしゃれなバスルーム (浴槽なし) (アルコーブ型シャワー、壁掛け式トイレ、マルチカラーのタイル、壁付け型シンク、マルチカラーの床) の写真
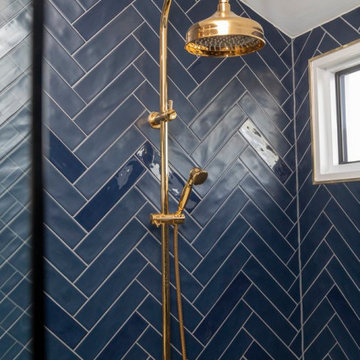
The deep midnight blue floor to celling tiles add that luxury feel to this ensuite bathroom.
With shaker style cabinetry that has been a theme throughout the home and polished gold hardware adding that extra element, to an already stunning bathroom.
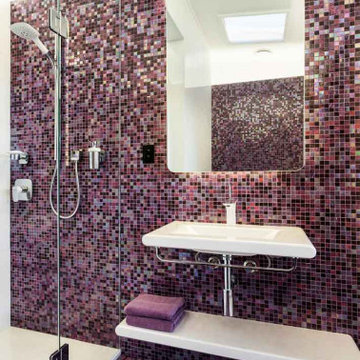
メルボルンにあるお手頃価格の中くらいなコンテンポラリースタイルのおしゃれな子供用バスルーム (マルチカラーのタイル、モザイクタイル、白い洗面カウンター、フローティング洗面台、洗面台1つ、アルコーブ型シャワー、モザイクタイル、壁付け型シンク、紫の床) の写真
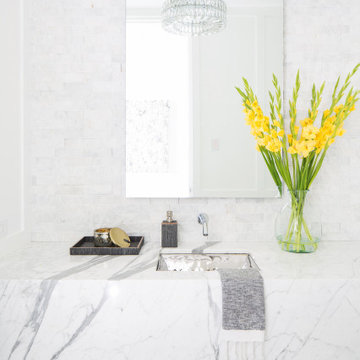
オレンジカウンティにあるラグジュアリーな広いビーチスタイルのおしゃれなバスルーム (浴槽なし) (白いタイル、白い壁、大理石の洗面台、白い洗面カウンター、白いキャビネット、モザイクタイル、モザイクタイル、壁付け型シンク、マルチカラーの床) の写真
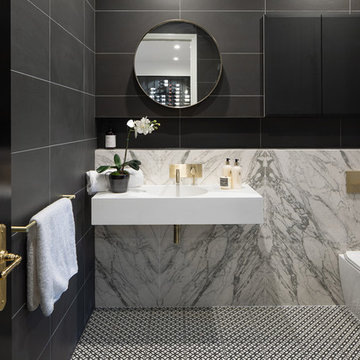
Joe Brosnan - Propshoot
ブリスベンにあるコンテンポラリースタイルのおしゃれなバスルーム (浴槽なし) (コーナー設置型シャワー、一体型トイレ 、黒いタイル、グレーのタイル、壁付け型シンク、マルチカラーの床、開き戸のシャワー、白い洗面カウンター) の写真
ブリスベンにあるコンテンポラリースタイルのおしゃれなバスルーム (浴槽なし) (コーナー設置型シャワー、一体型トイレ 、黒いタイル、グレーのタイル、壁付け型シンク、マルチカラーの床、開き戸のシャワー、白い洗面カウンター) の写真

Styling by Rhiannon Orr & Mel Hasic
Urban Edge Richmond 'Crackle Glaze' Mosaics
Xtreme Concrete Tiles in 'Silver'
Vanity - Reece Omvivo Neo 700mm Wall Hung Unit
Tapware - Scala
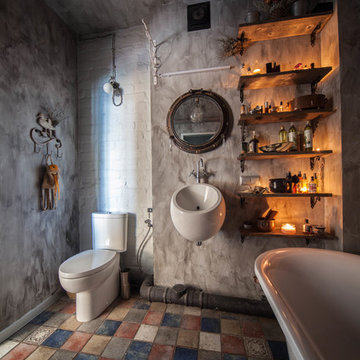
Декоратор - Ольга Буденная
Фотограф - Софья Леонидова
モスクワにある低価格の小さなインダストリアルスタイルのおしゃれなマスターバスルーム (置き型浴槽、分離型トイレ、グレーの壁、セラミックタイルの床、壁付け型シンク、マルチカラーの床) の写真
モスクワにある低価格の小さなインダストリアルスタイルのおしゃれなマスターバスルーム (置き型浴槽、分離型トイレ、グレーの壁、セラミックタイルの床、壁付け型シンク、マルチカラーの床) の写真
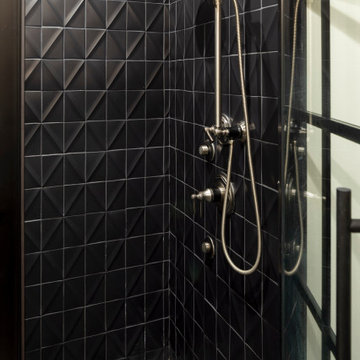
Basement bathroom with raised black tile for accent texture and custom metal shower doors
ミネアポリスにある高級な中くらいなラスティックスタイルのおしゃれな浴室 (オープンシェルフ、ヴィンテージ仕上げキャビネット、オープン型シャワー、一体型トイレ 、グレーのタイル、セラミックタイル、グレーの壁、セラミックタイルの床、壁付け型シンク、クオーツストーンの洗面台、マルチカラーの床、開き戸のシャワー、マルチカラーの洗面カウンター、洗面台1つ、造り付け洗面台) の写真
ミネアポリスにある高級な中くらいなラスティックスタイルのおしゃれな浴室 (オープンシェルフ、ヴィンテージ仕上げキャビネット、オープン型シャワー、一体型トイレ 、グレーのタイル、セラミックタイル、グレーの壁、セラミックタイルの床、壁付け型シンク、クオーツストーンの洗面台、マルチカラーの床、開き戸のシャワー、マルチカラーの洗面カウンター、洗面台1つ、造り付け洗面台) の写真
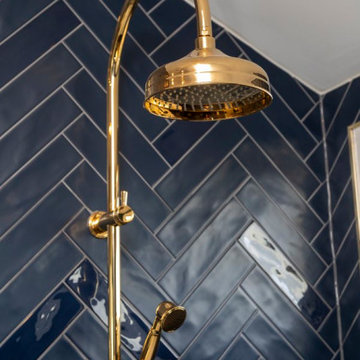
The deep midnight blue floor to celling tiles add that luxury feel to this ensuite bathroom.
With shaker style cabinetry that has been a theme throughout the home and polished gold hardware adding that extra element, to an already stunning bathroom.
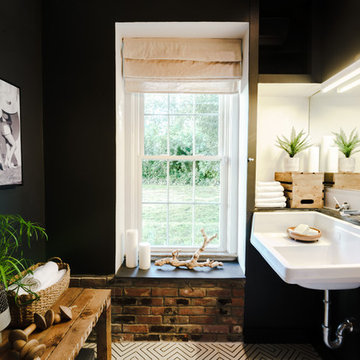
Andrea Pietrangeli
http://andrea.media/
プロビデンスにある高級な中くらいなインダストリアルスタイルのおしゃれなマスターバスルーム (アルコーブ型シャワー、一体型トイレ 、黒い壁、セラミックタイルの床、壁付け型シンク、マルチカラーの床、開き戸のシャワー) の写真
プロビデンスにある高級な中くらいなインダストリアルスタイルのおしゃれなマスターバスルーム (アルコーブ型シャワー、一体型トイレ 、黒い壁、セラミックタイルの床、壁付け型シンク、マルチカラーの床、開き戸のシャワー) の写真
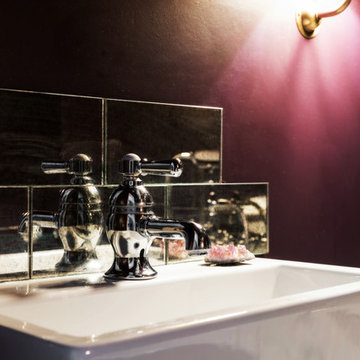
An airing cupboard on the second floor was cleverly converted into a bijou bathroom. Regal purple and eglomise glass tiles creating a cocooning sanctuary for unwinding with bath oil and candles.
黒い浴室・バスルーム (壁付け型シンク、マルチカラーの床、紫の床) の写真
1
