ベージュの、赤い浴室・バスルーム (壁付け型シンク、白いキャビネット) の写真
絞り込み:
資材コスト
並び替え:今日の人気順
写真 1〜20 枚目(全 590 枚)
1/5

他の地域にある中くらいなコンテンポラリースタイルのおしゃれな浴室 (白いキャビネット、ドロップイン型浴槽、オープン型シャワー、ビデ、白い壁、淡色無垢フローリング、壁付け型シンク、クオーツストーンの洗面台、茶色い床、シャワーカーテン、白い洗面カウンター、洗面台1つ、独立型洗面台、フラットパネル扉のキャビネット) の写真

El baño de los pequeños es un baño que se ha diseñado de manera que sean los complementos los que otorguen el aspecto infantil al espacio. A medida que crezcan estos complementos desparecen y sólo perduran las griferias y colgadores en un color vivo para dar paso a un espacio más juvenil. La idea es que el espacio se adapte a las etapas pero que nunca borren del todo el niño que son ahora.
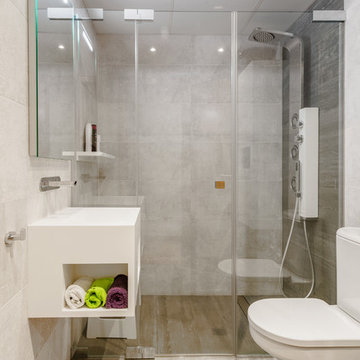
Alessandra Favetto Photography
セビリアにあるコンテンポラリースタイルのおしゃれなバスルーム (浴槽なし) (白いキャビネット、アルコーブ型シャワー、分離型トイレ、グレーのタイル、ベージュの壁、壁付け型シンク、ベージュの床、開き戸のシャワー) の写真
セビリアにあるコンテンポラリースタイルのおしゃれなバスルーム (浴槽なし) (白いキャビネット、アルコーブ型シャワー、分離型トイレ、グレーのタイル、ベージュの壁、壁付け型シンク、ベージュの床、開き戸のシャワー) の写真

Mark Lohman
ロサンゼルスにあるカントリー風のおしゃれな子供用バスルーム (シェーカースタイル扉のキャビネット、白いキャビネット、白いタイル、セラミックタイル、クオーツストーンの洗面台、白い洗面カウンター、白い壁、塗装フローリング、壁付け型シンク、マルチカラーの床) の写真
ロサンゼルスにあるカントリー風のおしゃれな子供用バスルーム (シェーカースタイル扉のキャビネット、白いキャビネット、白いタイル、セラミックタイル、クオーツストーンの洗面台、白い洗面カウンター、白い壁、塗装フローリング、壁付け型シンク、マルチカラーの床) の写真
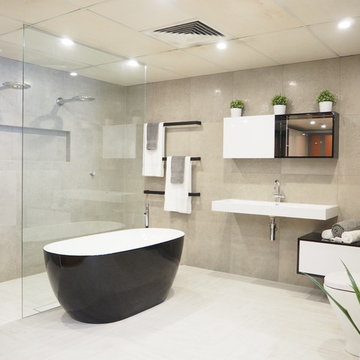
Our beautiful contemporary bathroom in our Pennant Hills Showroom, perfectly showcases our designers' creativity and our tradesmen craftsmanship and eye for detail. It features a sumptuous double shower, floating trough basin, freestanding bath and hidden cistern WC. The wall tiles are a concrete look lappato tile. the floor tiles are stunning timber look tiles, laid in a Herringbone pattern. The selective use of black accents adds drama and focus.
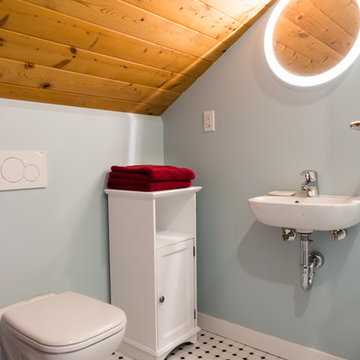
new bathroom in attic suite with Duravit D Code wall mounted toilet and basin
Photo Credit
www.andreabrunsphotography.com
バンクーバーにある高級な小さなトランジショナルスタイルのおしゃれなマスターバスルーム (壁付け型シンク、白いキャビネット、壁掛け式トイレ、マルチカラーのタイル、青い壁、磁器タイルの床、シェーカースタイル扉のキャビネット、コーナー設置型シャワー、モザイクタイル) の写真
バンクーバーにある高級な小さなトランジショナルスタイルのおしゃれなマスターバスルーム (壁付け型シンク、白いキャビネット、壁掛け式トイレ、マルチカラーのタイル、青い壁、磁器タイルの床、シェーカースタイル扉のキャビネット、コーナー設置型シャワー、モザイクタイル) の写真

ロンドンにあるラグジュアリーな中くらいなトランジショナルスタイルのおしゃれな子供用バスルーム (ドロップイン型浴槽、壁掛け式トイレ、白いタイル、セラミックタイル、白い壁、磁器タイルの床、グレーの床、ニッチ、洗面台1つ、フラットパネル扉のキャビネット、白いキャビネット、シャワー付き浴槽 、壁付け型シンク、シャワーカーテン、フローティング洗面台) の写真
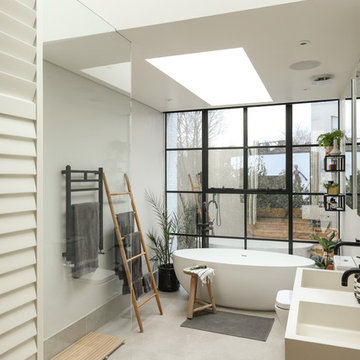
Alex Maguire Photography -
Our brief was to expand this period property into a modern 3 bedroom family home. In doing so we managed to create some interesting architectural openings which introduced plenty of daylight and a very open view from front to back.

Home Staging piso piloto
マドリードにある低価格の小さなモダンスタイルのおしゃれなバスルーム (浴槽なし) (白いキャビネット、洗い場付きシャワー、壁掛け式トイレ、白いタイル、白い壁、磁器タイルの床、壁付け型シンク、再生グラスカウンター、茶色い床、引戸のシャワー、白い洗面カウンター、洗面台1つ、フローティング洗面台) の写真
マドリードにある低価格の小さなモダンスタイルのおしゃれなバスルーム (浴槽なし) (白いキャビネット、洗い場付きシャワー、壁掛け式トイレ、白いタイル、白い壁、磁器タイルの床、壁付け型シンク、再生グラスカウンター、茶色い床、引戸のシャワー、白い洗面カウンター、洗面台1つ、フローティング洗面台) の写真
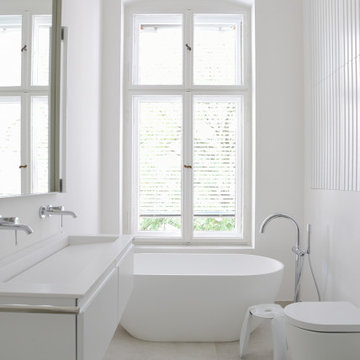
Die Anpassung des Innenraums war eine Herausforderung, da der ursprüngliche Raum (derzeit 140 m2) der Wohnung nur ein Teil des ursprünglichen Grundrisses aus der Vorkriegszeit ist, der etwa dreimal so groß war. Die vordere repräsentative Wohnung vor dem Zweiten Weltkrieg bestand aus mehreren großen Gästezimmern, einem Wohnzimmer, einem Raum für Bedienstete, Kücheneinrichtungen usw. Nach der Nachkriegsaufteilung verloren einige Räume ihre Funktion oder wurden chaotisch und hastig angepasst. Aus diesem Grund war eine der Annahmen der von Agi Kuczyńska entworfenen neuen Adaption die umfassende Rekonstruktion des Innenraums und dessen sinnvolle Funktion: Küche und Esszimmer wurden in den größten Raum verlegt. An die Stelle der ehemaligen Küche tritt jetzt ein eigenes Bad, dessen Eingang im Einbauschrank im Schlafzimmer des Eigentümers versteckt ist und für die Gäste unzugänglich und unsichtbar ist.

It was a fun remodel. We started with a blank canvas and went through several designs until the homeowner decided. We all agreed, it was the perfect design. We removed the old shower and gave the owner a spa-like seating area.
We installed a Steamer in the shower, with a marble slab bench seat. We installed a Newport shower valve with a handheld sprayer. Four small LED lights surrounding a 24" Rain-Shower in the ceiling. We installed two top-mounted sink-bowls, with wall-mounted faucets.

シドニーにある高級な広いコンテンポラリースタイルのおしゃれなマスターバスルーム (壁付け型シンク、バリアフリー、白いタイル、白いキャビネット、一体型トイレ 、大理石タイル、マルチカラーの壁、大理石の床、珪岩の洗面台) の写真
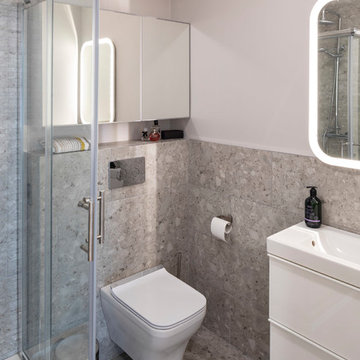
ダブリンにある小さなコンテンポラリースタイルのおしゃれなバスルーム (浴槽なし) (フラットパネル扉のキャビネット、白いキャビネット、コーナー設置型シャワー、壁掛け式トイレ、グレーのタイル、セラミックタイル、グレーの壁、セラミックタイルの床、壁付け型シンク、タイルの洗面台、グレーの床、引戸のシャワー、グレーの洗面カウンター) の写真
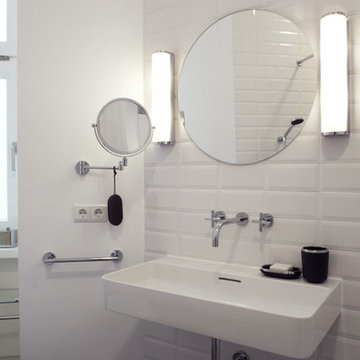
Die Farbigkeit des Raums wird durch die großformatigen, grauen Fliesen am Boden und die kleinformatigen, weißen Metrofliesen mit Facette im Wannen- und Waschtischbereich bestimmt.
Badewanne: Bette
Waschbecken: Laufen
WC: Toto
WC-Element: Geberit
Armaturen: Dornbracht
Spiegel: Zierath
Beleuchtung: Kundeneigentum
Vorhangsystem: Phos
Duschvorhang: LUIZ
Fliesen Boden: MUTINA
Fliesen Wand: Metrofliesen mit Facette 10x20cm
Fotos von Florian Goldmann
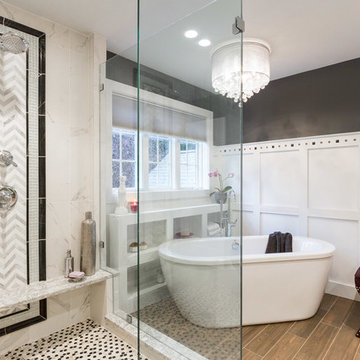
マンチェスターにある高級な広いトランジショナルスタイルのおしゃれなマスターバスルーム (シェーカースタイル扉のキャビネット、白いキャビネット、置き型浴槽、オープン型シャワー、一体型トイレ 、白いタイル、磁器タイル、黒い壁、濃色無垢フローリング、壁付け型シンク、クオーツストーンの洗面台) の写真
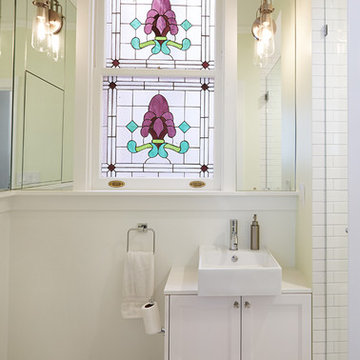
David Kingsbury, www.davidkingsburyphoto.com
サンフランシスコにある高級な小さなコンテンポラリースタイルのおしゃれなマスターバスルーム (壁付け型シンク、シェーカースタイル扉のキャビネット、白いキャビネット、クオーツストーンの洗面台、アルコーブ型シャワー、一体型トイレ 、白いタイル、サブウェイタイル、緑の壁、大理石の床) の写真
サンフランシスコにある高級な小さなコンテンポラリースタイルのおしゃれなマスターバスルーム (壁付け型シンク、シェーカースタイル扉のキャビネット、白いキャビネット、クオーツストーンの洗面台、アルコーブ型シャワー、一体型トイレ 、白いタイル、サブウェイタイル、緑の壁、大理石の床) の写真

Styling by Rhiannon Orr & Mel Hasic
Urban Edge Richmond 'Crackle Glaze' Mosaics
Xtreme Concrete Tiles in 'Silver'
Vanity - Reece Omvivo Neo 700mm Wall Hung Unit
Tapware - Scala
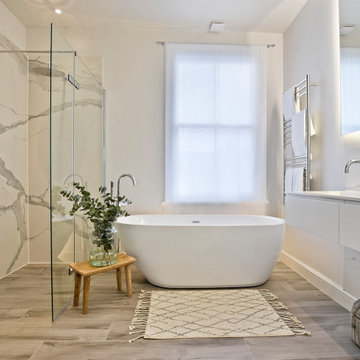
There's a luxurious, coastal feel to this heavenly master en-suite. A soft colour palette and natural tile patterns contribute to this but we cannot overlook the perfection in the styling and placement of a simple woven basket and rug. The palette continues into the family bathroom with a hint of pink added in the concrete floor tiles. This bathroom has been carefully considered so that it feels fun whilst the girls remain small but will grow with them in time into a space of sophistication.
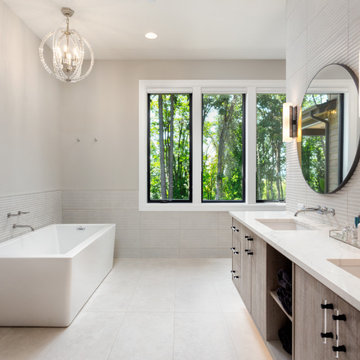
Wonder calm master bath. Might be late for work, when your morning starts here! Relax and enjoy
他の地域にある高級な広いトラディショナルスタイルのおしゃれなマスターバスルーム (フラットパネル扉のキャビネット、白いキャビネット、置き型浴槽、洗い場付きシャワー、分離型トイレ、白いタイル、セラミックタイル、白い壁、磁器タイルの床、壁付け型シンク、大理石の洗面台、白い床、開き戸のシャワー、白い洗面カウンター) の写真
他の地域にある高級な広いトラディショナルスタイルのおしゃれなマスターバスルーム (フラットパネル扉のキャビネット、白いキャビネット、置き型浴槽、洗い場付きシャワー、分離型トイレ、白いタイル、セラミックタイル、白い壁、磁器タイルの床、壁付け型シンク、大理石の洗面台、白い床、開き戸のシャワー、白い洗面カウンター) の写真
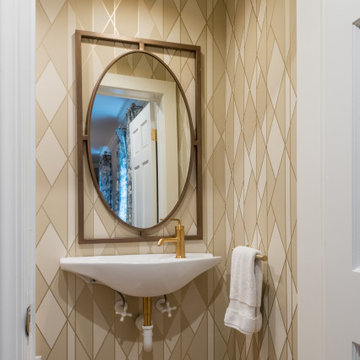
ニューヨークにある高級な小さなカントリー風のおしゃれなバスルーム (浴槽なし) (白いキャビネット、淡色無垢フローリング、壁付け型シンク、白い洗面カウンター、トイレ室、洗面台1つ、壁紙) の写真
ベージュの、赤い浴室・バスルーム (壁付け型シンク、白いキャビネット) の写真
1