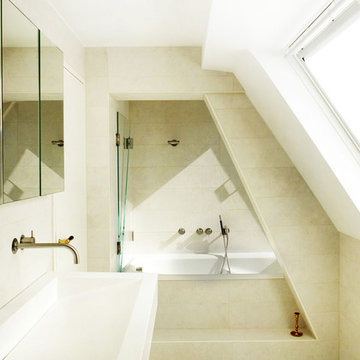浴室・バスルーム (壁付け型シンク、アルコーブ型浴槽、石タイル) の写真
絞り込み:
資材コスト
並び替え:今日の人気順
写真 1〜20 枚目(全 69 枚)
1/4
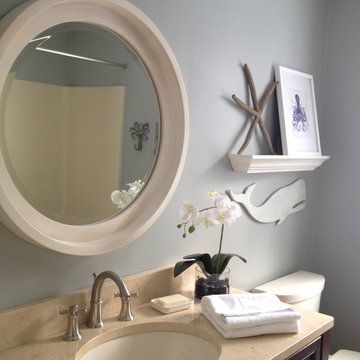
Elegant children's bathroom with some charming coastal accents. The highlight of the room would have to be the octopus wall hook from Anthropologie that was the inspiration for the theme.
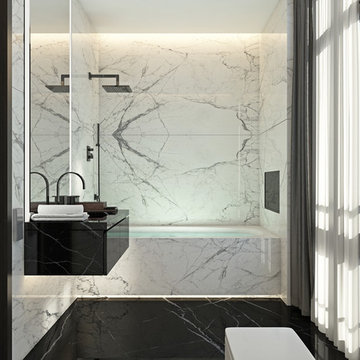
マイアミにある中くらいなコンテンポラリースタイルのおしゃれなバスルーム (浴槽なし) (フラットパネル扉のキャビネット、黒いキャビネット、アルコーブ型浴槽、シャワー付き浴槽 、一体型トイレ 、石タイル、マルチカラーの壁、大理石の床、壁付け型シンク、大理石の洗面台) の写真
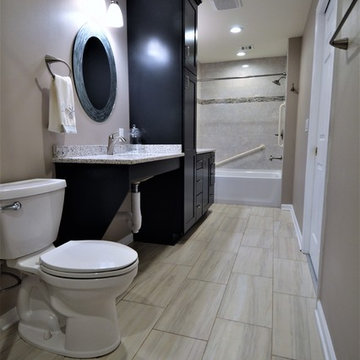
ミルウォーキーにある広いトランジショナルスタイルのおしゃれなマスターバスルーム (落し込みパネル扉のキャビネット、黒いキャビネット、アルコーブ型浴槽、アルコーブ型シャワー、分離型トイレ、グレーのタイル、石タイル、ベージュの壁、ラミネートの床、壁付け型シンク、ラミネートカウンター、ベージュの床、オープンシャワー) の写真
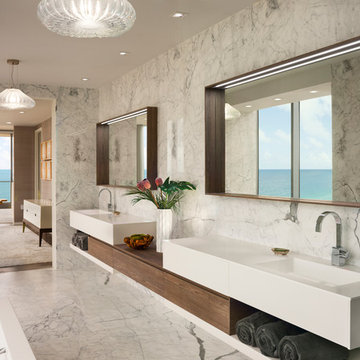
Photo by Durston Saylor
マイアミにあるラグジュアリーな広いコンテンポラリースタイルのおしゃれなマスターバスルーム (フラットパネル扉のキャビネット、中間色木目調キャビネット、アルコーブ型浴槽、白いタイル、石タイル、白い壁、大理石の床、壁付け型シンク) の写真
マイアミにあるラグジュアリーな広いコンテンポラリースタイルのおしゃれなマスターバスルーム (フラットパネル扉のキャビネット、中間色木目調キャビネット、アルコーブ型浴槽、白いタイル、石タイル、白い壁、大理石の床、壁付け型シンク) の写真
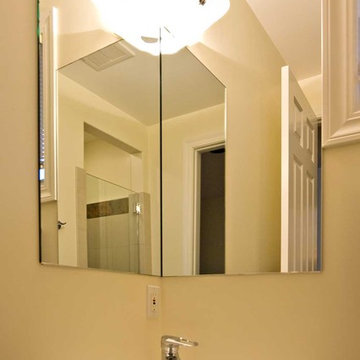
サンフランシスコにある高級な小さなコンテンポラリースタイルのおしゃれな浴室 (壁付け型シンク、オープンシェルフ、白いキャビネット、アルコーブ型浴槽、アルコーブ型シャワー、一体型トイレ 、グレーのタイル、石タイル、白い壁、磁器タイルの床) の写真
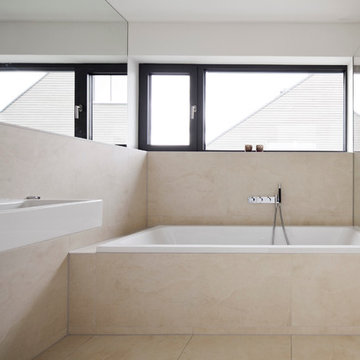
ケルンにある広いモダンスタイルのおしゃれな浴室 (壁付け型シンク、コーナー設置型シャワー、ベージュのタイル、ベージュの壁、アルコーブ型浴槽、石タイル、ライムストーンの床) の写真
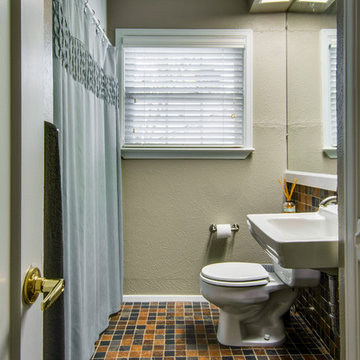
This client felt lost as far as design and selection. She'd already received my counsel regarding refinishing and the color of her kitchen cabinets. When she reached out to me again to assist with organizing her home and suggesting a few new pieces I was elated. A majority of the project consisted of relocating existing furniture and accessories as well as purging items that didn't work well with the design style. The guest room was transformed when we painted a lovely green color over the orange walls. The room that saw the most change was the dining room as it got all new furniture, a rug and wall color. I'm so thankful to know that this project is greatly loved. Photos by Barrett Woodward of Showcase Photographers
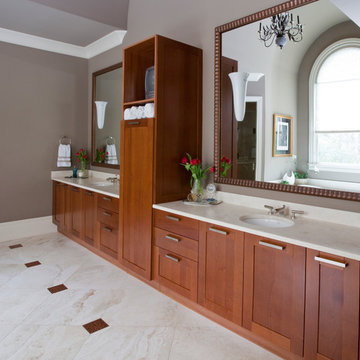
Contemporary master bathroom with a linen tower separating the two vanities
Christina Wedge Photography
アトランタにある高級な巨大なトランジショナルスタイルのおしゃれな浴室 (壁付け型シンク、フラットパネル扉のキャビネット、中間色木目調キャビネット、アルコーブ型浴槽、ダブルシャワー、一体型トイレ 、茶色いタイル、石タイル、茶色い壁、トラバーチンの床) の写真
アトランタにある高級な巨大なトランジショナルスタイルのおしゃれな浴室 (壁付け型シンク、フラットパネル扉のキャビネット、中間色木目調キャビネット、アルコーブ型浴槽、ダブルシャワー、一体型トイレ 、茶色いタイル、石タイル、茶色い壁、トラバーチンの床) の写真
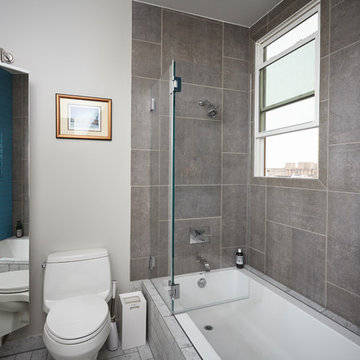
Clinton Perry Photography
サンフランシスコにあるお手頃価格の小さなコンテンポラリースタイルのおしゃれなマスターバスルーム (アルコーブ型浴槽、シャワー付き浴槽 、分離型トイレ、グレーのタイル、石タイル、大理石の床、壁付け型シンク、グレーの床、開き戸のシャワー) の写真
サンフランシスコにあるお手頃価格の小さなコンテンポラリースタイルのおしゃれなマスターバスルーム (アルコーブ型浴槽、シャワー付き浴槽 、分離型トイレ、グレーのタイル、石タイル、大理石の床、壁付け型シンク、グレーの床、開き戸のシャワー) の写真
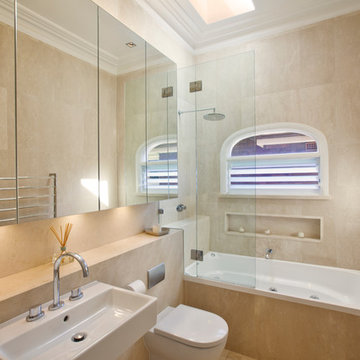
Simon Wood
シドニーにある高級なトランジショナルスタイルのおしゃれな浴室 (壁付け型シンク、フラットパネル扉のキャビネット、アルコーブ型浴槽、シャワー付き浴槽 、壁掛け式トイレ、ベージュのタイル、石タイル、ベージュの壁) の写真
シドニーにある高級なトランジショナルスタイルのおしゃれな浴室 (壁付け型シンク、フラットパネル扉のキャビネット、アルコーブ型浴槽、シャワー付き浴槽 、壁掛け式トイレ、ベージュのタイル、石タイル、ベージュの壁) の写真
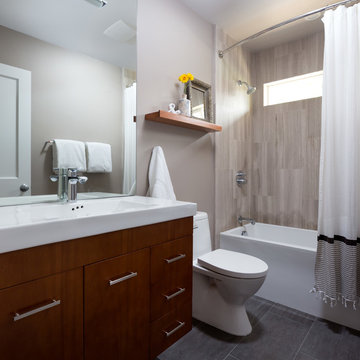
This double bath renovation was done after the client's children left for college and both bathrooms needed some attention. These bathrooms were designed with a modern aesthetic and interpreted through a warm lens. I researched, selected and recommended the design direction of each bath so that they related but the two still had their own feel. We used high end plumbing and cabinetry throughout. Subtle use of color and texture warm up each space and make each one unique. Photo credit: Peter Lyons
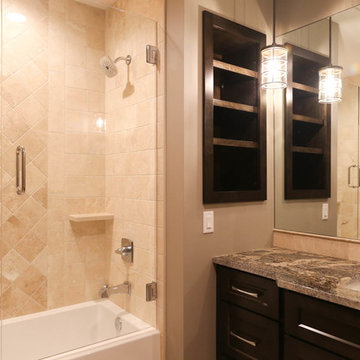
他の地域にある高級な中くらいなトラディショナルスタイルのおしゃれな子供用バスルーム (落し込みパネル扉のキャビネット、濃色木目調キャビネット、アルコーブ型浴槽、シャワー付き浴槽 、分離型トイレ、ベージュのタイル、石タイル、グレーの壁、磁器タイルの床、壁付け型シンク、御影石の洗面台、ベージュの床、開き戸のシャワー、マルチカラーの洗面カウンター) の写真
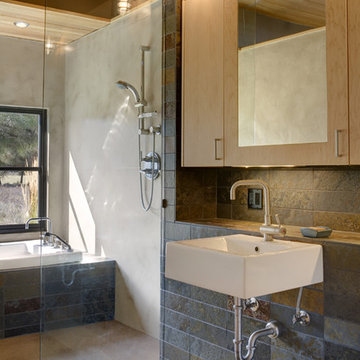
(c) steve keating photography
Wolf Creek View Cabin sits in a lightly treed meadow, surrounded by foothills and mountains in Eastern Washington. The 1,800 square foot home is designed as two interlocking “L’s”. A covered patio is located at the intersection of one “L,” offering a protected place to sit while enjoying sweeping views of the valley. A lighter screening “L” creates a courtyard that provides shelter from seasonal winds and an intimate space with privacy from neighboring houses.
The building mass is kept low in order to minimize the visual impact of the cabin on the valley floor. The roof line and walls extend into the landscape and abstract the mountain profiles beyond. Weathering steel siding blends with the natural vegetation and provides a low maintenance exterior.
We believe this project is successful in its peaceful integration with the landscape and offers an innovative solution in form and aesthetics for cabin architecture.
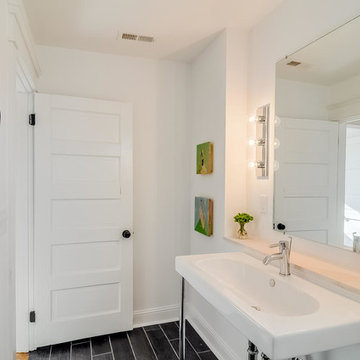
Carrie Buell
ナッシュビルにあるお手頃価格の中くらいなシャビーシック調のおしゃれな浴室 (アルコーブ型浴槽、分離型トイレ、白いタイル、石タイル、白い壁、磁器タイルの床、壁付け型シンク、木製洗面台) の写真
ナッシュビルにあるお手頃価格の中くらいなシャビーシック調のおしゃれな浴室 (アルコーブ型浴槽、分離型トイレ、白いタイル、石タイル、白い壁、磁器タイルの床、壁付け型シンク、木製洗面台) の写真
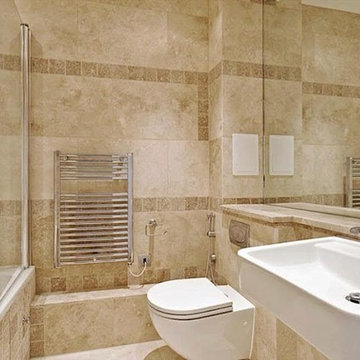
他の地域にあるトランジショナルスタイルのおしゃれなマスターバスルーム (アルコーブ型浴槽、シャワー付き浴槽 、壁掛け式トイレ、ベージュのタイル、石タイル、ベージュの壁、壁付け型シンク) の写真
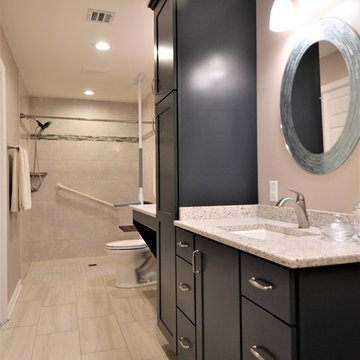
ミルウォーキーにある広いトランジショナルスタイルのおしゃれなマスターバスルーム (落し込みパネル扉のキャビネット、黒いキャビネット、アルコーブ型浴槽、アルコーブ型シャワー、分離型トイレ、グレーのタイル、石タイル、ベージュの壁、ラミネートの床、壁付け型シンク、ラミネートカウンター、ベージュの床、オープンシャワー) の写真
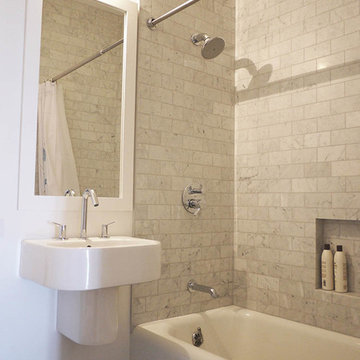
Hart Wright Architects
サンフランシスコにある小さなトランジショナルスタイルのおしゃれな子供用バスルーム (シェーカースタイル扉のキャビネット、白いキャビネット、壁付け型シンク、人工大理石カウンター、アルコーブ型浴槽、シャワー付き浴槽 、一体型トイレ 、白いタイル、石タイル、白い壁、大理石の床) の写真
サンフランシスコにある小さなトランジショナルスタイルのおしゃれな子供用バスルーム (シェーカースタイル扉のキャビネット、白いキャビネット、壁付け型シンク、人工大理石カウンター、アルコーブ型浴槽、シャワー付き浴槽 、一体型トイレ 、白いタイル、石タイル、白い壁、大理石の床) の写真
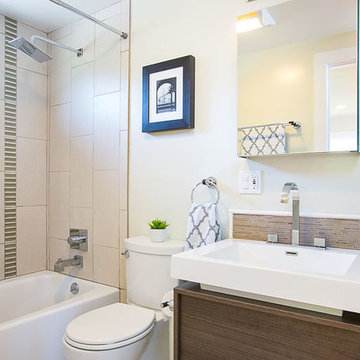
BrightRoomSF Photography San Francisco
Marcell Puzsar
サンフランシスコにあるお手頃価格の小さなコンテンポラリースタイルのおしゃれなマスターバスルーム (壁付け型シンク、フラットパネル扉のキャビネット、グレーのキャビネット、人工大理石カウンター、アルコーブ型浴槽、分離型トイレ、グレーのタイル、石タイル、緑の壁、セラミックタイルの床) の写真
サンフランシスコにあるお手頃価格の小さなコンテンポラリースタイルのおしゃれなマスターバスルーム (壁付け型シンク、フラットパネル扉のキャビネット、グレーのキャビネット、人工大理石カウンター、アルコーブ型浴槽、分離型トイレ、グレーのタイル、石タイル、緑の壁、セラミックタイルの床) の写真
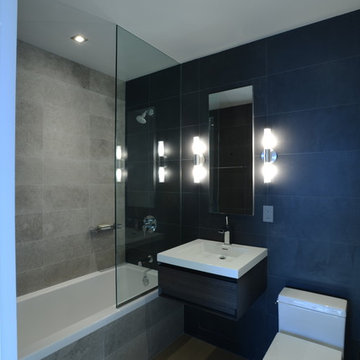
Jeff Kilmer
ニューヨークにある高級な中くらいなコンテンポラリースタイルのおしゃれな浴室 (壁付け型シンク、濃色木目調キャビネット、人工大理石カウンター、アルコーブ型浴槽、シャワー付き浴槽 、一体型トイレ 、黒いタイル、石タイル、グレーの壁、淡色無垢フローリング) の写真
ニューヨークにある高級な中くらいなコンテンポラリースタイルのおしゃれな浴室 (壁付け型シンク、濃色木目調キャビネット、人工大理石カウンター、アルコーブ型浴槽、シャワー付き浴槽 、一体型トイレ 、黒いタイル、石タイル、グレーの壁、淡色無垢フローリング) の写真
浴室・バスルーム (壁付け型シンク、アルコーブ型浴槽、石タイル) の写真
1
