浴室・バスルーム (ベッセル式洗面器、ボーダータイル、木目調タイル) の写真
絞り込み:
資材コスト
並び替え:今日の人気順
写真 1〜20 枚目(全 734 枚)
1/4

This four-story townhome in the heart of old town Alexandria, was recently purchased by a family of four.
The outdated galley kitchen with confined spaces, lack of powder room on main level, dropped down ceiling, partition walls, small bathrooms, and the main level laundry were a few of the deficiencies this family wanted to resolve before moving in.
Starting with the top floor, we converted a small bedroom into a master suite, which has an outdoor deck with beautiful view of old town. We reconfigured the space to create a walk-in closet and another separate closet.
We took some space from the old closet and enlarged the master bath to include a bathtub and a walk-in shower. Double floating vanities and hidden toilet space were also added.
The addition of lighting and glass transoms allows light into staircase leading to the lower level.
On the third level is the perfect space for a girl’s bedroom. A new bathroom with walk-in shower and added space from hallway makes it possible to share this bathroom.
A stackable laundry space was added to the hallway, a few steps away from a new study with built in bookcase, French doors, and matching hardwood floors.
The main level was totally revamped. The walls were taken down, floors got built up to add extra insulation, new wide plank hardwood installed throughout, ceiling raised, and a new HVAC was added for three levels.
The storage closet under the steps was converted to a main level powder room, by relocating the electrical panel.
The new kitchen includes a large island with new plumbing for sink, dishwasher, and lots of storage placed in the center of this open kitchen. The south wall is complete with floor to ceiling cabinetry including a home for a new cooktop and stainless-steel range hood, covered with glass tile backsplash.
The dining room wall was taken down to combine the adjacent area with kitchen. The kitchen includes butler style cabinetry, wine fridge and glass cabinets for display. The old living room fireplace was torn down and revamped with a gas fireplace wrapped in stone.
Built-ins added on both ends of the living room gives floor to ceiling space provides ample display space for art. Plenty of lighting fixtures such as led lights, sconces and ceiling fans make this an immaculate remodel.
We added brick veneer on east wall to replicate the historic old character of old town homes.
The open floor plan with seamless wood floor and central kitchen has added warmth and with a desirable entertaining space.

Wet Room, Modern Wet Room, Small Wet Room Renovation, First Floor Wet Room, Second Story Wet Room Bathroom, Open Shower With Bath In Open Area, Real Timber Vanity, West Leederville Bathrooms

オースティンにあるコンテンポラリースタイルのおしゃれなマスターバスルーム (フラットパネル扉のキャビネット、濃色木目調キャビネット、ドロップイン型浴槽、アルコーブ型シャワー、茶色いタイル、グレーのタイル、マルチカラーのタイル、白いタイル、ボーダータイル、白い壁、ベッセル式洗面器、大理石の洗面台、オープンシャワー、ベージュのカウンター、洗面台2つ、造り付け洗面台) の写真
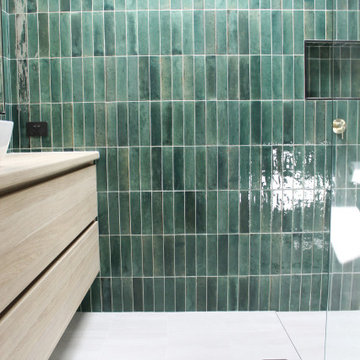
Green Bathroom, Wood Vanity, Small Bathroom Renovations, On the Ball Bathrooms
パースにある低価格の小さなモダンスタイルのおしゃれなマスターバスルーム (フラットパネル扉のキャビネット、淡色木目調キャビネット、オープン型シャワー、一体型トイレ 、緑のタイル、ボーダータイル、グレーの壁、磁器タイルの床、ベッセル式洗面器、木製洗面台、白い床、オープンシャワー、ベージュのカウンター、シャワーベンチ、洗面台1つ、フローティング洗面台) の写真
パースにある低価格の小さなモダンスタイルのおしゃれなマスターバスルーム (フラットパネル扉のキャビネット、淡色木目調キャビネット、オープン型シャワー、一体型トイレ 、緑のタイル、ボーダータイル、グレーの壁、磁器タイルの床、ベッセル式洗面器、木製洗面台、白い床、オープンシャワー、ベージュのカウンター、シャワーベンチ、洗面台1つ、フローティング洗面台) の写真

フェニックスにあるラグジュアリーな広いコンテンポラリースタイルのおしゃれなマスターバスルーム (フラットパネル扉のキャビネット、中間色木目調キャビネット、白い壁、ベッセル式洗面器、ベージュのタイル、ボーダータイル、クオーツストーンの洗面台、置き型浴槽、バリアフリー、一体型トイレ 、大理石の床、白い床、オープンシャワー) の写真
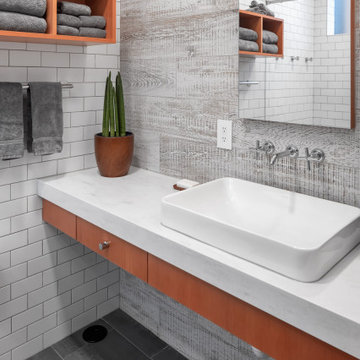
ミネアポリスにある中くらいなラスティックスタイルのおしゃれなバスルーム (浴槽なし) (フラットパネル扉のキャビネット、中間色木目調キャビネット、一体型トイレ 、白いタイル、木目調タイル、白い壁、磁器タイルの床、ベッセル式洗面器、人工大理石カウンター、グレーの床、開き戸のシャワー、白い洗面カウンター、洗面台1つ、フローティング洗面台) の写真

カルガリーにあるコンテンポラリースタイルのおしゃれなサウナ (淡色木目調キャビネット、オープン型シャワー、一体型トイレ 、グレーのタイル、木目調タイル、白い壁、コンクリートの床、ベッセル式洗面器、クオーツストーンの洗面台、グレーの床、オープンシャワー、白い洗面カウンター、ニッチ、洗面台1つ、独立型洗面台、パネル壁) の写真
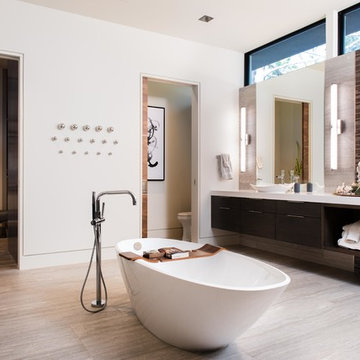
ラスベガスにある広いモダンスタイルのおしゃれなマスターバスルーム (フラットパネル扉のキャビネット、濃色木目調キャビネット、置き型浴槽、白い壁、ベッセル式洗面器、グレーの床、白い洗面カウンター、茶色いタイル、ボーダータイル、磁器タイルの床、クオーツストーンの洗面台、トイレ室) の写真
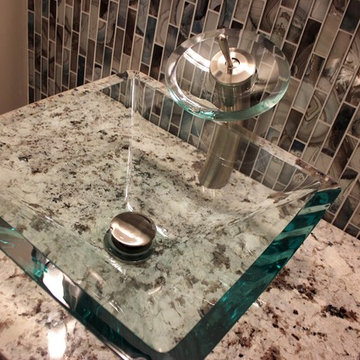
Kevin J. Rose Media (kevinjrose.com)
シカゴにあるお手頃価格の小さなモダンスタイルのおしゃれなバスルーム (浴槽なし) (マルチカラーのタイル、ボーダータイル、ベージュの壁、御影石の洗面台、フラットパネル扉のキャビネット、濃色木目調キャビネット、分離型トイレ、濃色無垢フローリング、ベッセル式洗面器) の写真
シカゴにあるお手頃価格の小さなモダンスタイルのおしゃれなバスルーム (浴槽なし) (マルチカラーのタイル、ボーダータイル、ベージュの壁、御影石の洗面台、フラットパネル扉のキャビネット、濃色木目調キャビネット、分離型トイレ、濃色無垢フローリング、ベッセル式洗面器) の写真
マイアミにあるお手頃価格の中くらいなコンテンポラリースタイルのおしゃれな浴室 (紫の壁、ベッセル式洗面器、グレーのタイル、ボーダータイル、大理石の洗面台) の写真

デンバーにあるラグジュアリーな広いモダンスタイルのおしゃれなマスターバスルーム (中間色木目調キャビネット、ベージュの壁、ベッセル式洗面器、黒い床、開き戸のシャワー、茶色いタイル、セラミックタイルの床、洗い場付きシャワー、木目調タイル) の写真
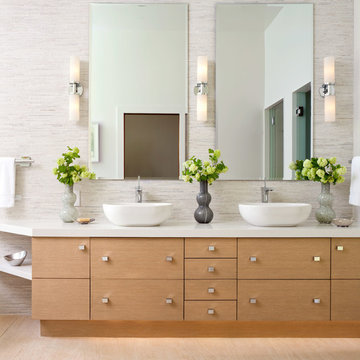
Emily Minton Redfield
デンバーにある広いコンテンポラリースタイルのおしゃれなマスターバスルーム (ベッセル式洗面器、フラットパネル扉のキャビネット、淡色木目調キャビネット、クオーツストーンの洗面台、グレーのタイル、ボーダータイル、白い壁、磁器タイルの床) の写真
デンバーにある広いコンテンポラリースタイルのおしゃれなマスターバスルーム (ベッセル式洗面器、フラットパネル扉のキャビネット、淡色木目調キャビネット、クオーツストーンの洗面台、グレーのタイル、ボーダータイル、白い壁、磁器タイルの床) の写真
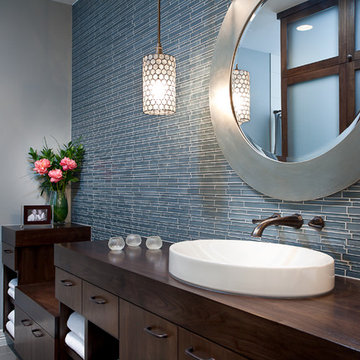
Laura Britt Design, photographs by Buena Vista Photography
オースティンにあるコンテンポラリースタイルのおしゃれな浴室 (ベッセル式洗面器、フラットパネル扉のキャビネット、濃色木目調キャビネット、木製洗面台、青いタイル、ボーダータイル) の写真
オースティンにあるコンテンポラリースタイルのおしゃれな浴室 (ベッセル式洗面器、フラットパネル扉のキャビネット、濃色木目調キャビネット、木製洗面台、青いタイル、ボーダータイル) の写真

Master bathroom in Lake house.
Trent Bell Photography
ポートランド(メイン)にある中くらいなコンテンポラリースタイルのおしゃれなマスターバスルーム (中間色木目調キャビネット、置き型浴槽、アルコーブ型シャワー、青い壁、淡色無垢フローリング、ベッセル式洗面器、御影石の洗面台、フラットパネル扉のキャビネット、マルチカラーのタイル、ボーダータイル、茶色い床、開き戸のシャワー、黒い洗面カウンター) の写真
ポートランド(メイン)にある中くらいなコンテンポラリースタイルのおしゃれなマスターバスルーム (中間色木目調キャビネット、置き型浴槽、アルコーブ型シャワー、青い壁、淡色無垢フローリング、ベッセル式洗面器、御影石の洗面台、フラットパネル扉のキャビネット、マルチカラーのタイル、ボーダータイル、茶色い床、開き戸のシャワー、黒い洗面カウンター) の写真

ブリスベンにあるお手頃価格の中くらいなコンテンポラリースタイルのおしゃれなバスルーム (浴槽なし) (濃色木目調キャビネット、置き型浴槽、オープン型シャワー、一体型トイレ 、ピンクのタイル、ボーダータイル、ピンクの壁、セラミックタイルの床、ベッセル式洗面器、ラミネートカウンター、グレーの床、オープンシャワー、黒い洗面カウンター、洗面台1つ、フローティング洗面台、フラットパネル扉のキャビネット) の写真

The owner of this urban residence, which exhibits many natural materials, i.e., exposed brick and stucco interior walls, originally signed a contract to update two of his bathrooms. But, after the design and material phase began in earnest, he opted to removed the second bathroom from the project and focus entirely on the Master Bath. And, what a marvelous outcome!
With the new design, two fullheight walls were removed (one completely and the second lowered to kneewall height) allowing the eye to sweep the entire space as one enters. The views, no longer hindered by walls, have been completely enhanced by the materials chosen.
The limestone counter and tub deck are mated with the Riftcut Oak, Espresso stained, custom cabinets and panels. Cabinetry, within the extended design, that appears to float in space, is highlighted by the undercabinet LED lighting, creating glowing warmth that spills across the buttercolored floor.
Stacked stone wall and splash tiles are balanced perfectly with the honed travertine floor tiles; floor tiles installed with a linear stagger, again, pulling the viewer into the restful space.
The lighting, introduced, appropriately, in several layers, includes ambient, task (sconces installed through the mirroring), and “sparkle” (undercabinet LED and mirrorframe LED).
The final detail that marries this beautifully remodeled bathroom was the removal of the entry slab hinged door and in the installation of the new custom five glass panel pocket door. It appears not one detail was overlooked in this marvelous renovation.
Follow the link below to learn more about the designer of this project James L. Campbell CKD http://lamantia.com/designers/james-l-campbell-ckd/
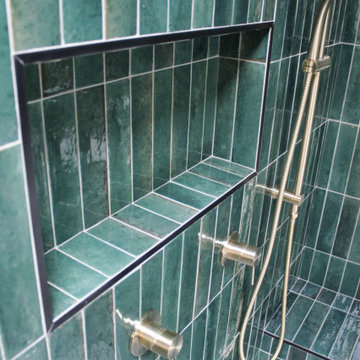
Green Bathroom, Wood Vanity, Small Bathroom Renovations, On the Ball Bathrooms
パースにある低価格の小さなモダンスタイルのおしゃれなマスターバスルーム (フラットパネル扉のキャビネット、淡色木目調キャビネット、オープン型シャワー、一体型トイレ 、緑のタイル、ボーダータイル、グレーの壁、磁器タイルの床、ベッセル式洗面器、木製洗面台、白い床、オープンシャワー、ベージュのカウンター、シャワーベンチ、洗面台1つ、フローティング洗面台) の写真
パースにある低価格の小さなモダンスタイルのおしゃれなマスターバスルーム (フラットパネル扉のキャビネット、淡色木目調キャビネット、オープン型シャワー、一体型トイレ 、緑のタイル、ボーダータイル、グレーの壁、磁器タイルの床、ベッセル式洗面器、木製洗面台、白い床、オープンシャワー、ベージュのカウンター、シャワーベンチ、洗面台1つ、フローティング洗面台) の写真

アデレードにあるお手頃価格の中くらいなコンテンポラリースタイルのおしゃれなマスターバスルーム (中間色木目調キャビネット、置き型浴槽、洗い場付きシャワー、一体型トイレ 、緑のタイル、ボーダータイル、緑の壁、セラミックタイルの床、ベッセル式洗面器、クオーツストーンの洗面台、グレーの床、オープンシャワー、白い洗面カウンター、フラットパネル扉のキャビネット) の写真
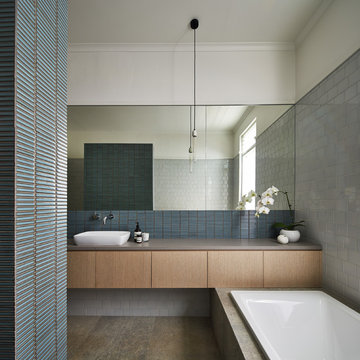
Peter Bennetts
メルボルンにあるコンテンポラリースタイルのおしゃれな浴室 (ベッセル式洗面器、フラットパネル扉のキャビネット、淡色木目調キャビネット、ドロップイン型浴槽、青いタイル、ボーダータイル、グレーの壁) の写真
メルボルンにあるコンテンポラリースタイルのおしゃれな浴室 (ベッセル式洗面器、フラットパネル扉のキャビネット、淡色木目調キャビネット、ドロップイン型浴槽、青いタイル、ボーダータイル、グレーの壁) の写真
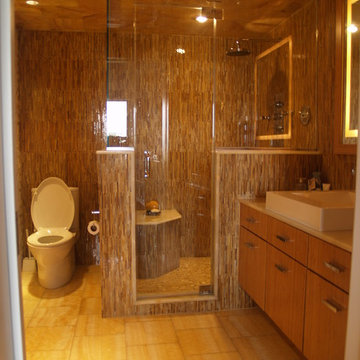
Master bathroom with steam shower, custom cabinetry and lighting
ニューヨークにある中くらいなコンテンポラリースタイルのおしゃれなバスルーム (浴槽なし) (フラットパネル扉のキャビネット、淡色木目調キャビネット、アルコーブ型シャワー、一体型トイレ 、ベージュのタイル、茶色いタイル、白いタイル、茶色い壁、磁器タイルの床、ベッセル式洗面器、人工大理石カウンター、ボーダータイル) の写真
ニューヨークにある中くらいなコンテンポラリースタイルのおしゃれなバスルーム (浴槽なし) (フラットパネル扉のキャビネット、淡色木目調キャビネット、アルコーブ型シャワー、一体型トイレ 、ベージュのタイル、茶色いタイル、白いタイル、茶色い壁、磁器タイルの床、ベッセル式洗面器、人工大理石カウンター、ボーダータイル) の写真
浴室・バスルーム (ベッセル式洗面器、ボーダータイル、木目調タイル) の写真
1