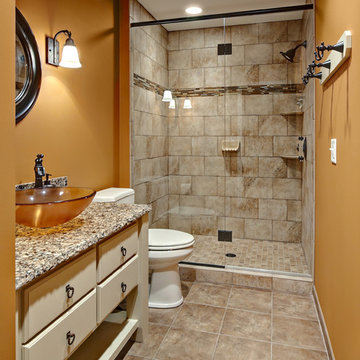ブラウンの浴室・バスルーム (ベッセル式洗面器、オレンジの壁) の写真
絞り込み:
資材コスト
並び替え:今日の人気順
写真 1〜20 枚目(全 126 枚)
1/4
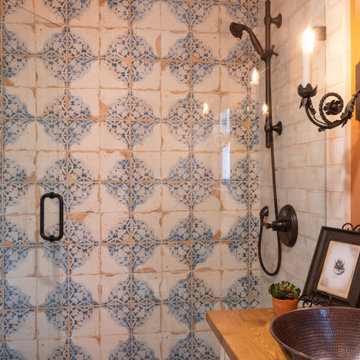
Guest Bathroom got a major upgrade with a custom furniture grade vanity cabinet with water resistant varnish wood top, copper vessel sink, hand made iron sconces.

Dan Rockafellow Photography
Sandstone Quartzite Countertops
Flagstone Flooring
Real stone shower wall with slate side walls
Wall-Mounted copper faucet and copper sink
Dark green ceiling (not shown)
Over-scale rustic pendant lighting
Custom shower curtain
Green stained vanity cabinet with dimming toe-kick lighting
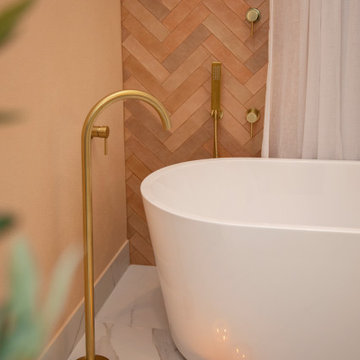
A serene colour palette with shades of Dulux Bruin Spice and Nood Co peach concrete adds warmth to a south-facing bathroom, complemented by dramatic white floor-to-ceiling shower curtains. Finishes of handmade clay herringbone tiles, raw rendered walls and marbled surfaces adds texture to the bathroom renovation.

rénovation de la salle bain avec le carrelage créé par Patricia Urquiola. Meuble dessiné par Sublissimmo.
ストラスブールにあるお手頃価格の中くらいなミッドセンチュリースタイルのおしゃれなマスターバスルーム (インセット扉のキャビネット、青いキャビネット、バリアフリー、オレンジのタイル、セメントタイル、オレンジの壁、セメントタイルの床、ベッセル式洗面器、ラミネートカウンター、オレンジの床、オープンシャワー、青い洗面カウンター、分離型トイレ、ニッチ、洗面台1つ、フローティング洗面台、クロスの天井、レンガ壁、置き型浴槽) の写真
ストラスブールにあるお手頃価格の中くらいなミッドセンチュリースタイルのおしゃれなマスターバスルーム (インセット扉のキャビネット、青いキャビネット、バリアフリー、オレンジのタイル、セメントタイル、オレンジの壁、セメントタイルの床、ベッセル式洗面器、ラミネートカウンター、オレンジの床、オープンシャワー、青い洗面カウンター、分離型トイレ、ニッチ、洗面台1つ、フローティング洗面台、クロスの天井、レンガ壁、置き型浴槽) の写真
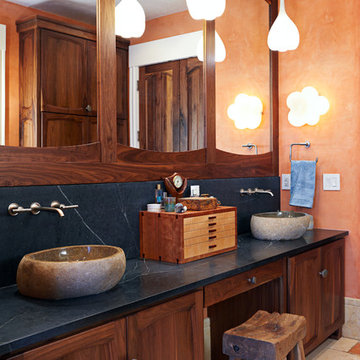
Photography: Tom Eells
他の地域にある高級な広いラスティックスタイルのおしゃれなマスターバスルーム (ベッセル式洗面器、ソープストーンの洗面台、オレンジの壁、落し込みパネル扉のキャビネット、アルコーブ型シャワー、開き戸のシャワー、青い洗面カウンター) の写真
他の地域にある高級な広いラスティックスタイルのおしゃれなマスターバスルーム (ベッセル式洗面器、ソープストーンの洗面台、オレンジの壁、落し込みパネル扉のキャビネット、アルコーブ型シャワー、開き戸のシャワー、青い洗面カウンター) の写真
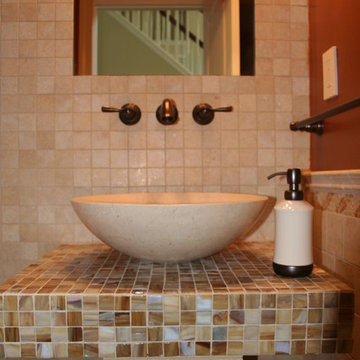
AV Architects + Builders
Location: Great Falls, VA, US
A full kitchen renovation gave way to a much larger space and much wider possibilities for dining and entertaining. The use of multi-level countertops, as opposed to a more traditional center island, allow for a better use of space to seat a larger crowd. The mix of Baltic Blue, Red Dragon, and Jatoba Wood countertops contrast with the light colors used in the custom cabinetry. The clients insisted that they didn’t use a tub often, so we removed it entirely and made way for a more spacious shower in the master bathroom. In addition to the large shower centerpiece, we added in heated floors, river stone pebbles on the shower floor, and plenty of storage, mirrors, lighting, and speakers for music. The idea was to transform their morning bathroom routine into something special. The mudroom serves as an additional storage facility and acts as a gateway between the inside and outside of the home.
Our client’s family room never felt like a family room to begin with. Instead, it felt cluttered and left the home with no natural flow from one room to the next. We transformed the space into two separate spaces; a family lounge on the main level sitting adjacent to the kitchen, and a kids lounge upstairs for them to play and relax. This transformation not only creates a room for everyone, it completely opens up the home and makes it easier to move around from one room to the next. We used natural materials such as wood fire and stone to compliment the new look and feel of the family room.
Our clients were looking for a larger area to entertain family and guests that didn’t revolve around being in the family room or kitchen the entire evening. Our outdoor enclosed deck and fireplace design provides ample space for when they want to entertain guests in style. The beautiful fireplace centerpiece outside is the perfect summertime (and wintertime) amenity, perfect for both the adults and the kids.
Stacy Zarin Photography
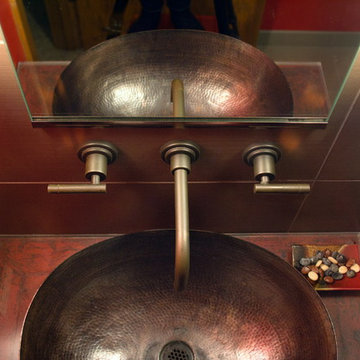
Tiling the walls in the same 12" x 24" tile as the floor, but a darker color gave this small bathroom a cool, comforting feeling.
Pam Ferderbar, Photographer

ニューヨークにあるトラディショナルスタイルのおしゃれな浴室 (シェーカースタイル扉のキャビネット、ベージュのキャビネット、分離型トイレ、オレンジの壁、レンガの床、ベッセル式洗面器、御影石の洗面台、茶色い床、ブラウンの洗面カウンター、洗面台1つ、造り付け洗面台、壁紙) の写真
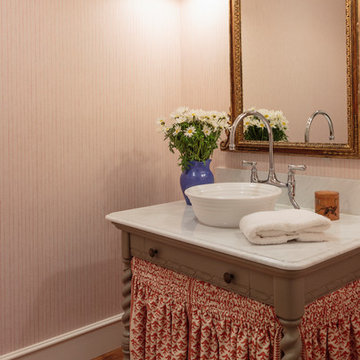
Mark Lohman
ロサンゼルスにある小さなカントリー風のおしゃれな浴室 (グレーのキャビネット、オレンジの壁、淡色無垢フローリング、ベッセル式洗面器、大理石の洗面台、茶色い床、白い洗面カウンター) の写真
ロサンゼルスにある小さなカントリー風のおしゃれな浴室 (グレーのキャビネット、オレンジの壁、淡色無垢フローリング、ベッセル式洗面器、大理石の洗面台、茶色い床、白い洗面カウンター) の写真
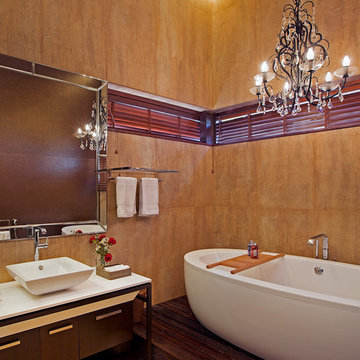
Shamanth Patil J
バンガロールにあるトロピカルスタイルのおしゃれなマスターバスルーム (濃色木目調キャビネット、置き型浴槽、オレンジの壁、ベッセル式洗面器、フラットパネル扉のキャビネット) の写真
バンガロールにあるトロピカルスタイルのおしゃれなマスターバスルーム (濃色木目調キャビネット、置き型浴槽、オレンジの壁、ベッセル式洗面器、フラットパネル扉のキャビネット) の写真
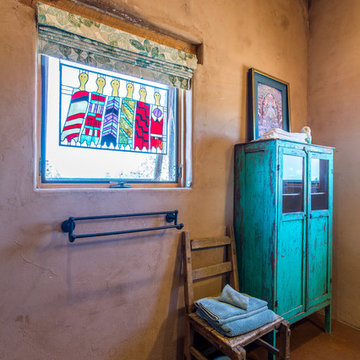
The master bath was pulled together with a soft and bright roman shade fabric that brought in the colors from painted furniture in the room and the stained glass panels.
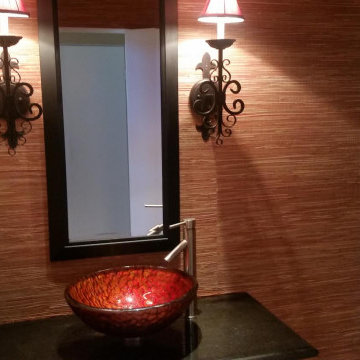
他の地域にある中くらいなコンテンポラリースタイルのおしゃれな浴室 (オレンジの壁、ベッセル式洗面器、御影石の洗面台、黒い洗面カウンター、洗面台1つ、壁紙) の写真
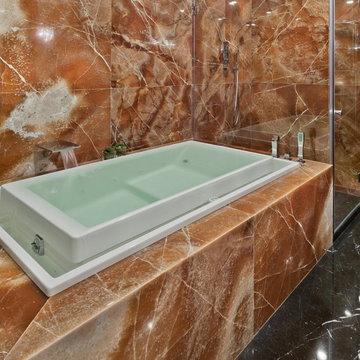
Contemporary Bathroom
ニューヨークにあるラグジュアリーな広いコンテンポラリースタイルのおしゃれなマスターバスルーム (家具調キャビネット、グレーのキャビネット、大型浴槽、オープン型シャワー、分離型トイレ、オレンジのタイル、石スラブタイル、オレンジの壁、大理石の床、ベッセル式洗面器) の写真
ニューヨークにあるラグジュアリーな広いコンテンポラリースタイルのおしゃれなマスターバスルーム (家具調キャビネット、グレーのキャビネット、大型浴槽、オープン型シャワー、分離型トイレ、オレンジのタイル、石スラブタイル、オレンジの壁、大理石の床、ベッセル式洗面器) の写真
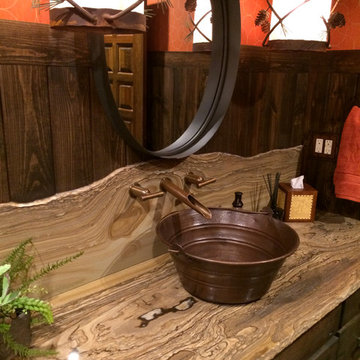
Sandstone Quartzite Countertops
Flagstone Flooring
Real stone shower wall with slate side walls
Wall-Mounted copper faucet and copper sink
Dark green ceiling (not shown)
Over-scale rustic pendant lighting
Custom shower curtain
Green stained vanity cabinet with dimming toe-kick lighting
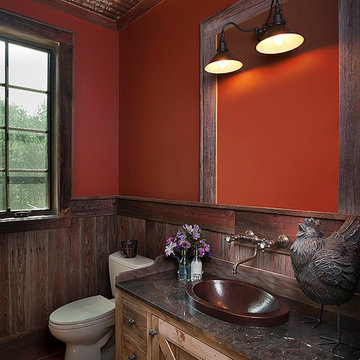
デトロイトにあるお手頃価格の小さなラスティックスタイルのおしゃれなバスルーム (浴槽なし) (ベッセル式洗面器、フラットパネル扉のキャビネット、淡色木目調キャビネット、御影石の洗面台、分離型トイレ、オレンジの壁、セラミックタイルの床、茶色いタイル、石タイル) の写真
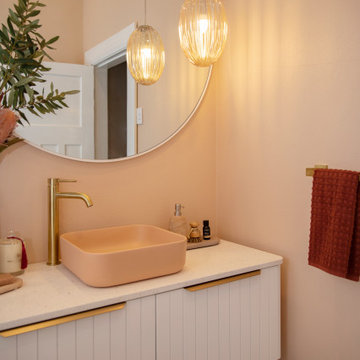
A serene colour palette with shades of Dulux Bruin Spice and Nood Co peach concrete adds warmth to a south-facing bathroom, complemented by dramatic white floor-to-ceiling shower curtains. Finishes of handmade clay herringbone tiles, raw rendered walls and marbled surfaces adds texture to the bathroom renovation.
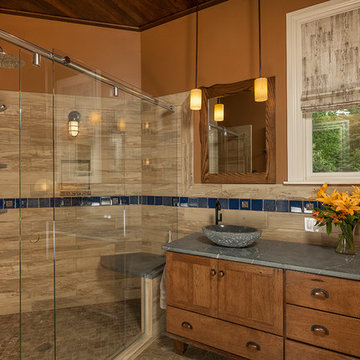
ポートランド(メイン)にあるトラディショナルスタイルのおしゃれな浴室 (ベッセル式洗面器、フラットパネル扉のキャビネット、中間色木目調キャビネット、コーナー設置型シャワー、マルチカラーのタイル、オレンジの壁) の写真
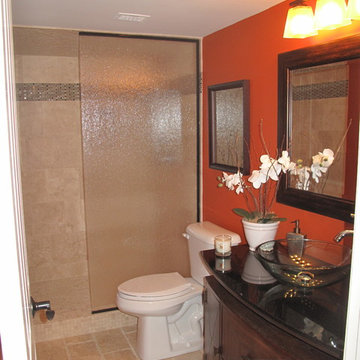
アトランタにある中くらいなトロピカルスタイルのおしゃれなバスルーム (浴槽なし) (フラットパネル扉のキャビネット、濃色木目調キャビネット、アルコーブ型シャワー、分離型トイレ、ベージュのタイル、オレンジの壁、トラバーチンの床、ベッセル式洗面器、茶色い床、オープンシャワー) の写真
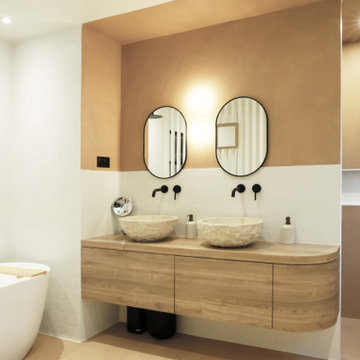
Rénovation complète d'une maison de 200m2
パリにある高級な広いコンテンポラリースタイルのおしゃれなマスターバスルーム (ドロップイン型浴槽、バリアフリー、オレンジの壁、コンクリートの床、ベッセル式洗面器、木製洗面台、オレンジの床、洗面台2つ、フローティング洗面台) の写真
パリにある高級な広いコンテンポラリースタイルのおしゃれなマスターバスルーム (ドロップイン型浴槽、バリアフリー、オレンジの壁、コンクリートの床、ベッセル式洗面器、木製洗面台、オレンジの床、洗面台2つ、フローティング洗面台) の写真
ブラウンの浴室・バスルーム (ベッセル式洗面器、オレンジの壁) の写真
1
