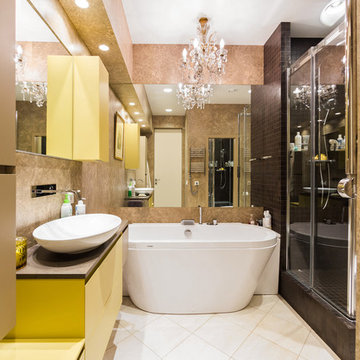浴室・バスルーム (ベッセル式洗面器、黄色いキャビネット、アルコーブ型シャワー、コーナー設置型シャワー) の写真
絞り込み:
資材コスト
並び替え:今日の人気順
写真 1〜20 枚目(全 44 枚)
1/5

タンパにある高級な広いヴィクトリアン調のおしゃれなマスターバスルーム (落し込みパネル扉のキャビネット、黄色いキャビネット、ドロップイン型浴槽、アルコーブ型シャワー、分離型トイレ、茶色いタイル、磁器タイル、黄色い壁、磁器タイルの床、ベッセル式洗面器、大理石の洗面台、白い床、開き戸のシャワー) の写真
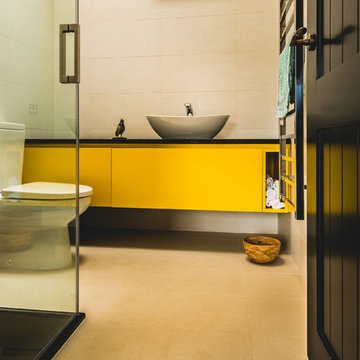
オークランドにある高級な中くらいなコンテンポラリースタイルのおしゃれなマスターバスルーム (フラットパネル扉のキャビネット、黄色いキャビネット、コーナー設置型シャワー、分離型トイレ、ベージュのタイル、ベージュの壁、ベッセル式洗面器、人工大理石カウンター、ベージュの床、開き戸のシャワー、セラミックタイル、セラミックタイルの床) の写真
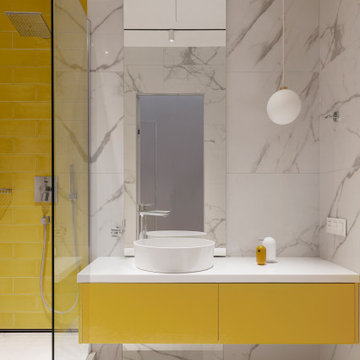
モスクワにあるコンテンポラリースタイルのおしゃれなバスルーム (浴槽なし) (フラットパネル扉のキャビネット、黄色いキャビネット、アルコーブ型シャワー、白いタイル、ベッセル式洗面器、白い床、白い洗面カウンター) の写真
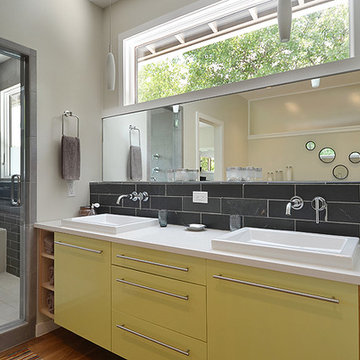
オースティンにあるお手頃価格の中くらいなモダンスタイルのおしゃれなマスターバスルーム (フラットパネル扉のキャビネット、黄色いキャビネット、アルコーブ型浴槽、アルコーブ型シャワー、分離型トイレ、グレーのタイル、磁器タイル、グレーの壁、濃色無垢フローリング、ベッセル式洗面器、人工大理石カウンター、茶色い床、開き戸のシャワー) の写真
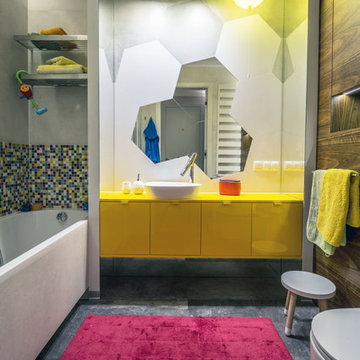
他の地域にある高級な中くらいなエクレクティックスタイルのおしゃれな子供用バスルーム (黄色いキャビネット、コーナー型浴槽、コーナー設置型シャワー、セラミックタイル、磁器タイルの床、グレーの床、引戸のシャワー、黄色い洗面カウンター、フラットパネル扉のキャビネット、壁掛け式トイレ、マルチカラーのタイル、マルチカラーの壁、ベッセル式洗面器) の写真
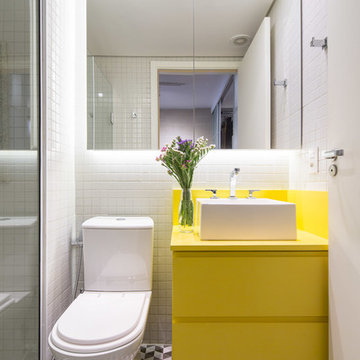
Joana França
お手頃価格の中くらいなコンテンポラリースタイルのおしゃれなバスルーム (浴槽なし) (ベッセル式洗面器、黄色いキャビネット、コーナー設置型シャワー、白いタイル、セメントタイル、白い壁、磁器タイルの床、フラットパネル扉のキャビネット) の写真
お手頃価格の中くらいなコンテンポラリースタイルのおしゃれなバスルーム (浴槽なし) (ベッセル式洗面器、黄色いキャビネット、コーナー設置型シャワー、白いタイル、セメントタイル、白い壁、磁器タイルの床、フラットパネル扉のキャビネット) の写真
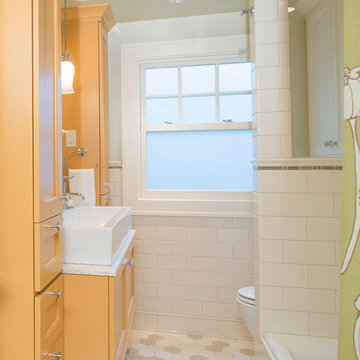
This very small hall bath is the only full bath in this 100 year old Four Square style home in the Irvington neighborhood. We needed to give a nod to the tradition of the home but add modern touches, some color and the storage that the clients were craving. We had to move the toilet to get the best flow for the space and we added a clever flip down cabinet door to utilize as counter space when standing at the cool one bowl, double sink. The juxtaposition of the traditional with the modern made this space pop with life and will serve well for the next 100 years.
Remodel by Paul Hegarty, Hegarty Construction
Photography by Steve Eltinge, Eltinge Photography
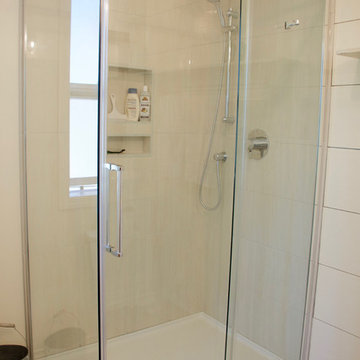
Large porcelain tiles were set vertically all the way to the ceiling with subtle soft brown/grey pattern to tie in with the floor tiles and white walls. Sliding glass door lets in the light and doesn't hinder floor space.
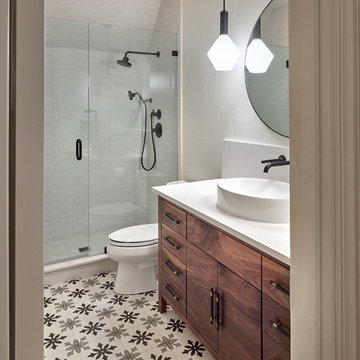
All the bathrooms were demolished and updated with new custom-design cabinetry, plumbing fixtures, tile, countertops and lighting. Our clients requested easy-to-maintain surfaces for the bathrooms.
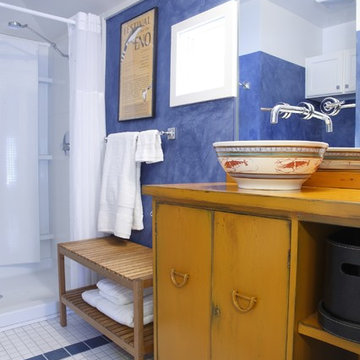
A new top extended the counter space and allowed open shelving below for this Oriental cabinet (originally used as bar storage). The orange antiqued lacquer was finished with a durable Marine Varnish. The vessel sink was custom made by artist/potter Peder Wilhelm (Will) McCanless of Seagrove, NC. A teak bench provides seating and storage.
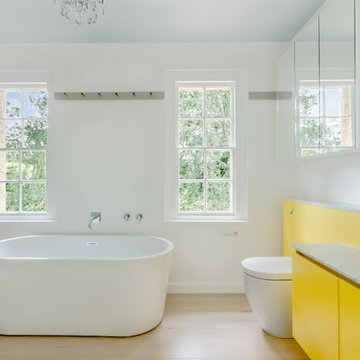
A small bathroom, WC room and section of hallway were knocked into one space with 3 windows to create a bright, cheerful, but sophisticated, new family bathroom. Warm traditional tones from the white oak flooring and oak Shaker hanging pegs are complemented by the clean lines of bespoke cabinetry in mirrored and spray painted yellow finishes. Luxury is added by Cararra marble countertops and a glass chandelier, set in the sky blue ceiling. Finally, the scheme is "grounded" and enlivened by a Moroccan style tiled wall opposite the mirrors and basin. This feature helps prevent the shower enclosure from blocking out part of the room by "completing" the room and enhancing it's width.
Copyright: Michael Curry 2017
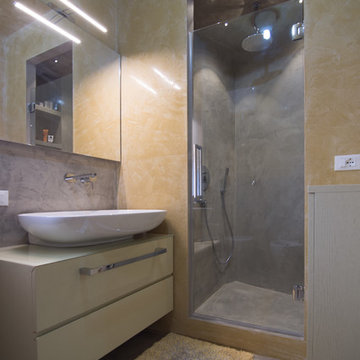
RBS Photo
フィレンツェにあるお手頃価格の小さなエクレクティックスタイルのおしゃれなバスルーム (浴槽なし) (フラットパネル扉のキャビネット、黄色いキャビネット、アルコーブ型シャワー、分離型トイレ、黄色いタイル、黄色い壁、ベッセル式洗面器、ガラスの洗面台、グレーの床、開き戸のシャワー) の写真
フィレンツェにあるお手頃価格の小さなエクレクティックスタイルのおしゃれなバスルーム (浴槽なし) (フラットパネル扉のキャビネット、黄色いキャビネット、アルコーブ型シャワー、分離型トイレ、黄色いタイル、黄色い壁、ベッセル式洗面器、ガラスの洗面台、グレーの床、開き戸のシャワー) の写真
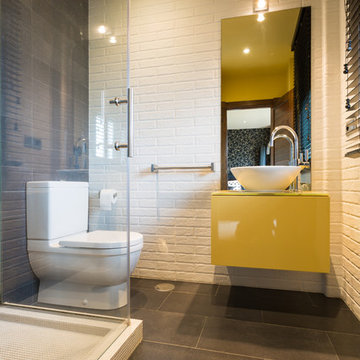
Wifre Meléndrez
他の地域にあるお手頃価格の中くらいなモダンスタイルのおしゃれなバスルーム (浴槽なし) (フラットパネル扉のキャビネット、黄色いキャビネット、コーナー設置型シャワー、分離型トイレ、マルチカラーの壁、セラミックタイルの床、ベッセル式洗面器) の写真
他の地域にあるお手頃価格の中くらいなモダンスタイルのおしゃれなバスルーム (浴槽なし) (フラットパネル扉のキャビネット、黄色いキャビネット、コーナー設置型シャワー、分離型トイレ、マルチカラーの壁、セラミックタイルの床、ベッセル式洗面器) の写真
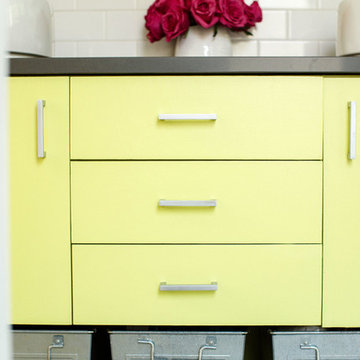
オースティンにあるお手頃価格の中くらいなコンテンポラリースタイルのおしゃれなマスターバスルーム (フラットパネル扉のキャビネット、黄色いキャビネット、コーナー型浴槽、コーナー設置型シャワー、白いタイル、セラミックタイル、白い壁、セラミックタイルの床、ベッセル式洗面器、白い床、開き戸のシャワー、グレーの洗面カウンター、クオーツストーンの洗面台) の写真
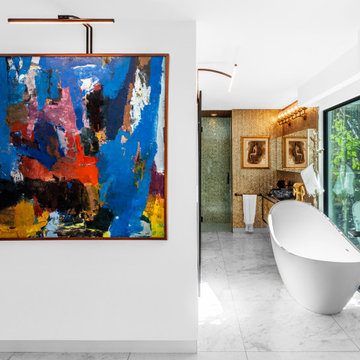
ロサンゼルスにあるラグジュアリーな中くらいな地中海スタイルのおしゃれなマスターバスルーム (家具調キャビネット、黄色いキャビネット、置き型浴槽、アルコーブ型シャワー、銅の洗面台、開き戸のシャワー、ブラウンの洗面カウンター、洗面台1つ、造り付け洗面台、白い壁、大理石の床、ベッセル式洗面器、白い床) の写真
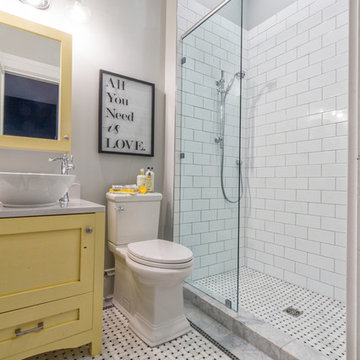
他の地域にある高級な小さなトラディショナルスタイルのおしゃれなバスルーム (浴槽なし) (シェーカースタイル扉のキャビネット、黄色いキャビネット、アルコーブ型シャワー、分離型トイレ、白いタイル、サブウェイタイル、グレーの壁、大理石の床、ベッセル式洗面器、クオーツストーンの洗面台、白い床、オープンシャワー) の写真
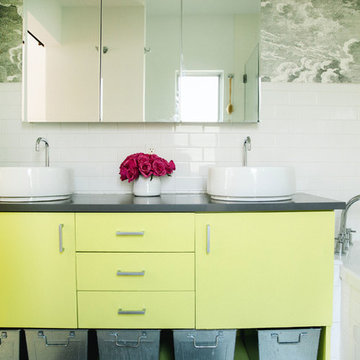
オースティンにあるお手頃価格の中くらいなコンテンポラリースタイルのおしゃれなマスターバスルーム (フラットパネル扉のキャビネット、黄色いキャビネット、コーナー型浴槽、コーナー設置型シャワー、白いタイル、セラミックタイル、白い壁、セラミックタイルの床、ベッセル式洗面器、白い床、開き戸のシャワー、グレーの洗面カウンター、クオーツストーンの洗面台) の写真
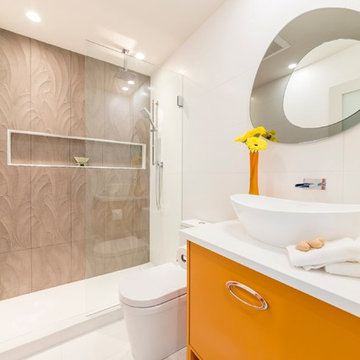
バンクーバーにある中くらいなコンテンポラリースタイルのおしゃれな浴室 (フラットパネル扉のキャビネット、黄色いキャビネット、アルコーブ型シャワー、一体型トイレ 、白い壁、ベッセル式洗面器、人工大理石カウンター) の写真
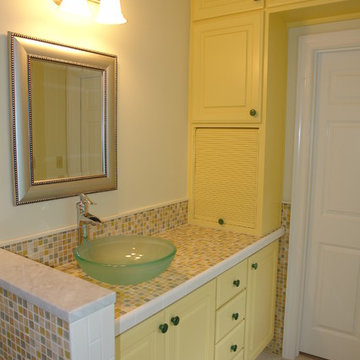
This homeowner had inherited a small, bleak, builder grade master bathroom that was inexplicably chopped up into tiny pieces with various walls and doorways in between the fixtures.
Starting a new life after the loss of a loved one, she wanted to create a master bath refuge designed specifically for her. If a bathroom could represent light, joy, and peace, that is what she wanted.
We started by choosing a creamy yellow base color, accented with the sparkle of glass mosaic. All the extra walls came tumbling down, and we bumped out the exterior wall with a generously proportioned bay window and window seat.
Next we reconfigured the fixtures, discarding a tired fiberglass bath/shower unit and replacing it with a full wall of glass across the back of the room, defining a spacious shower with a fold down teak bench. A simple and beautiful basin sink sits on a luxuriously sized vanity, while custom cabinetry goes up the wall and over the double entry doors.
Finally, the focal point of the entire room is the custom designed tile on the back wall of the shower. The owner wanted to feel as if she was in a rainforest under a beautiful tree.
To execute this custom tile mural we worked closely with the tile setters, literally laying the entire wall of tiles out on the floor of the adjacent room for them to transfer to the actual wall. With a quiet backdrop of unassuming white subway tile, we reconfigured mosaic sheets to the forms we required, using specifically colored grout to bring each element to life.
The result is a fully functional personal, peaceful, sunny retreat.
浴室・バスルーム (ベッセル式洗面器、黄色いキャビネット、アルコーブ型シャワー、コーナー設置型シャワー) の写真
1
