浴室・バスルーム (ベッセル式洗面器、グレーのキャビネット、中間色木目調キャビネット、テラゾーの床、クッションフロア) の写真
絞り込み:
資材コスト
並び替え:今日の人気順
写真 1〜20 枚目(全 326 枚)

Photography: Michael S. Koryta
Custom Metalwork: Ludwig Design & Production
ボルチモアにある高級な小さなモダンスタイルのおしゃれなマスターバスルーム (ベッセル式洗面器、フラットパネル扉のキャビネット、人工大理石カウンター、アルコーブ型シャワー、一体型トイレ 、ガラスタイル、白い壁、グレーのキャビネット、緑のタイル、グレーの床、オープンシャワー、テラゾーの床) の写真
ボルチモアにある高級な小さなモダンスタイルのおしゃれなマスターバスルーム (ベッセル式洗面器、フラットパネル扉のキャビネット、人工大理石カウンター、アルコーブ型シャワー、一体型トイレ 、ガラスタイル、白い壁、グレーのキャビネット、緑のタイル、グレーの床、オープンシャワー、テラゾーの床) の写真

Brunswick Parlour transforms a Victorian cottage into a hard-working, personalised home for a family of four.
Our clients loved the character of their Brunswick terrace home, but not its inefficient floor plan and poor year-round thermal control. They didn't need more space, they just needed their space to work harder.
The front bedrooms remain largely untouched, retaining their Victorian features and only introducing new cabinetry. Meanwhile, the main bedroom’s previously pokey en suite and wardrobe have been expanded, adorned with custom cabinetry and illuminated via a generous skylight.
At the rear of the house, we reimagined the floor plan to establish shared spaces suited to the family’s lifestyle. Flanked by the dining and living rooms, the kitchen has been reoriented into a more efficient layout and features custom cabinetry that uses every available inch. In the dining room, the Swiss Army Knife of utility cabinets unfolds to reveal a laundry, more custom cabinetry, and a craft station with a retractable desk. Beautiful materiality throughout infuses the home with warmth and personality, featuring Blackbutt timber flooring and cabinetry, and selective pops of green and pink tones.
The house now works hard in a thermal sense too. Insulation and glazing were updated to best practice standard, and we’ve introduced several temperature control tools. Hydronic heating installed throughout the house is complemented by an evaporative cooling system and operable skylight.
The result is a lush, tactile home that increases the effectiveness of every existing inch to enhance daily life for our clients, proving that good design doesn’t need to add space to add value.
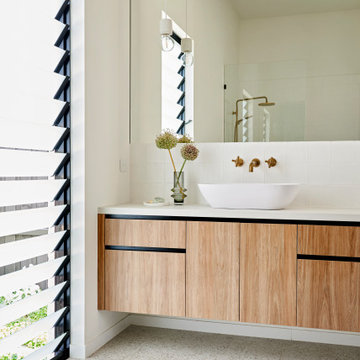
ジーロングにある広いコンテンポラリースタイルのおしゃれなバスルーム (浴槽なし) (フラットパネル扉のキャビネット、中間色木目調キャビネット、白い壁、テラゾーの床、ベッセル式洗面器、グレーの床、白い洗面カウンター、洗面台1つ、フローティング洗面台) の写真
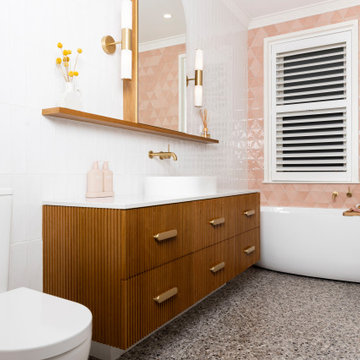
メルボルンにある高級な広いコンテンポラリースタイルのおしゃれなマスターバスルーム (家具調キャビネット、中間色木目調キャビネット、置き型浴槽、アルコーブ型シャワー、一体型トイレ 、ピンクのタイル、セラミックタイル、白い壁、ベッセル式洗面器、クオーツストーンの洗面台、マルチカラーの床、開き戸のシャワー、白い洗面カウンター、ニッチ、洗面台1つ、フローティング洗面台、テラゾーの床) の写真

The Soaking Tub! I love working with clients that have ideas that I have been waiting to bring to life. All of the owner requests were things I had been wanting to try in an Oasis model. The table and seating area in the circle window bump out that normally had a bar spanning the window; the round tub with the rounded tiled wall instead of a typical angled corner shower; an extended loft making a big semi circle window possible that follows the already curved roof. These were all ideas that I just loved and was happy to figure out. I love how different each unit can turn out to fit someones personality.
The Oasis model is known for its giant round window and shower bump-out as well as 3 roof sections (one of which is curved). The Oasis is built on an 8x24' trailer. We build these tiny homes on the Big Island of Hawaii and ship them throughout the Hawaiian Islands.
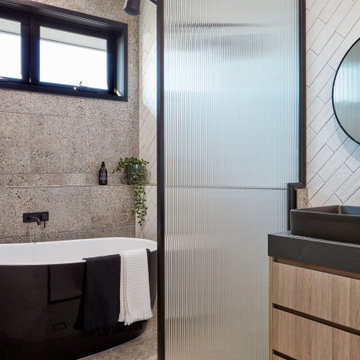
メルボルンにあるコンテンポラリースタイルのおしゃれなマスターバスルーム (フラットパネル扉のキャビネット、中間色木目調キャビネット、置き型浴槽、洗い場付きシャワー、白いタイル、サブウェイタイル、テラゾーの床、ベッセル式洗面器、茶色い床、黒い洗面カウンター) の写真

シドニーにある高級な中くらいなミッドセンチュリースタイルのおしゃれなマスターバスルーム (中間色木目調キャビネット、一体型トイレ 、磁器タイル、テラゾーの床、クオーツストーンの洗面台、オープンシャワー、白い洗面カウンター、シャワーベンチ、洗面台2つ、フローティング洗面台、フラットパネル扉のキャビネット、バリアフリー、茶色いタイル、ベッセル式洗面器、茶色い床) の写真

ニースにあるお手頃価格の中くらいなコンテンポラリースタイルのおしゃれなマスターバスルーム (フラットパネル扉のキャビネット、グレーのキャビネット、ドロップイン型浴槽、バリアフリー、緑のタイル、セラミックタイル、緑の壁、テラゾーの床、ベッセル式洗面器、グレーの床、オープンシャワー、グレーの洗面カウンター、洗面台2つ、造り付け洗面台) の写真
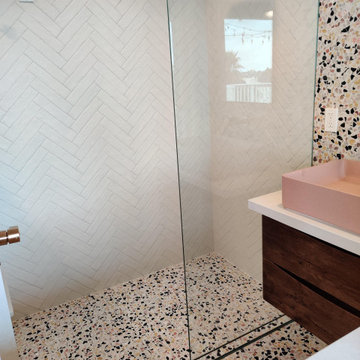
サンディエゴにある高級な小さなコンテンポラリースタイルのおしゃれなマスターバスルーム (中間色木目調キャビネット、バリアフリー、壁掛け式トイレ、白いタイル、磁器タイル、白い壁、テラゾーの床、ベッセル式洗面器、クオーツストーンの洗面台、マルチカラーの床、オープンシャワー、ベージュのカウンター) の写真
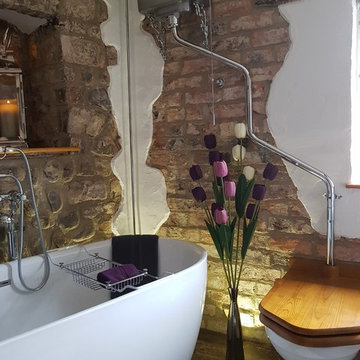
Jane Ive
他の地域にあるお手頃価格の中くらいなラスティックスタイルのおしゃれな子供用バスルーム (オープンシェルフ、中間色木目調キャビネット、置き型浴槽、マルチカラーのタイル、石スラブタイル、白い壁、クッションフロア、ベッセル式洗面器、木製洗面台、茶色い床、分離型トイレ) の写真
他の地域にあるお手頃価格の中くらいなラスティックスタイルのおしゃれな子供用バスルーム (オープンシェルフ、中間色木目調キャビネット、置き型浴槽、マルチカラーのタイル、石スラブタイル、白い壁、クッションフロア、ベッセル式洗面器、木製洗面台、茶色い床、分離型トイレ) の写真
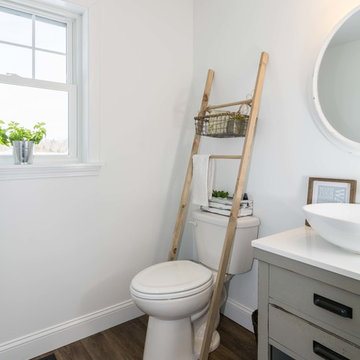
A bright white modern farmhouse with an open concept floorplan and rustic decor details.
Photo by Tessa Manning
ポートランド(メイン)にある小さなカントリー風のおしゃれなバスルーム (浴槽なし) (家具調キャビネット、グレーのキャビネット、白い壁、クッションフロア、ベッセル式洗面器、分離型トイレ、人工大理石カウンター、茶色い床) の写真
ポートランド(メイン)にある小さなカントリー風のおしゃれなバスルーム (浴槽なし) (家具調キャビネット、グレーのキャビネット、白い壁、クッションフロア、ベッセル式洗面器、分離型トイレ、人工大理石カウンター、茶色い床) の写真
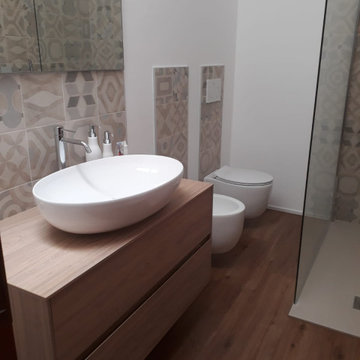
ヴェネツィアにある小さなコンテンポラリースタイルのおしゃれなバスルーム (浴槽なし) (中間色木目調キャビネット、バリアフリー、分離型トイレ、磁器タイル、白い壁、クッションフロア、ベッセル式洗面器、木製洗面台、茶色い床、オープンシャワー) の写真
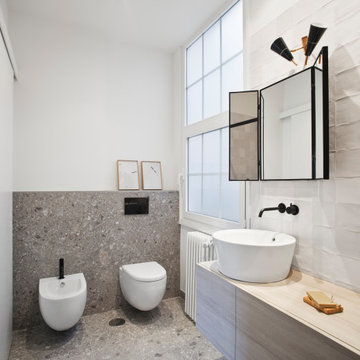
他の地域にあるコンテンポラリースタイルのおしゃれな浴室 (フラットパネル扉のキャビネット、グレーのキャビネット、ビデ、白いタイル、白い壁、テラゾーの床、ベッセル式洗面器、グレーの床) の写真
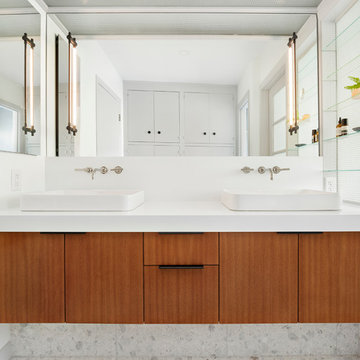
We kept the original footprint, linen storage closet, and all the waffle glass features, just updated the finishes and fixtures.
ポートランドにあるミッドセンチュリースタイルのおしゃれなマスターバスルーム (フラットパネル扉のキャビネット、中間色木目調キャビネット、白い壁、テラゾーの床、ベッセル式洗面器、クオーツストーンの洗面台、白い床、白い洗面カウンター) の写真
ポートランドにあるミッドセンチュリースタイルのおしゃれなマスターバスルーム (フラットパネル扉のキャビネット、中間色木目調キャビネット、白い壁、テラゾーの床、ベッセル式洗面器、クオーツストーンの洗面台、白い床、白い洗面カウンター) の写真
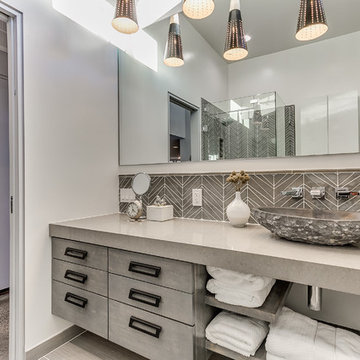
オクラホマシティにある高級な広いコンテンポラリースタイルのおしゃれなバスルーム (浴槽なし) (フラットパネル扉のキャビネット、グレーのキャビネット、白い壁、ベッセル式洗面器、グレーのタイル、コーナー設置型シャワー、セラミックタイル、クッションフロア、珪岩の洗面台、グレーの床、開き戸のシャワー) の写真
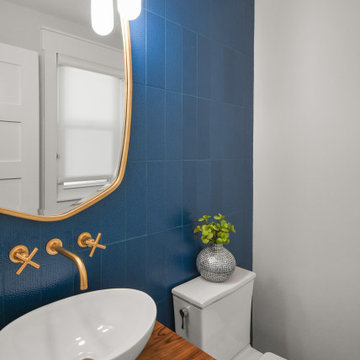
ジャクソンビルにある高級な小さなコンテンポラリースタイルのおしゃれなバスルーム (浴槽なし) (フラットパネル扉のキャビネット、中間色木目調キャビネット、青いタイル、セラミックタイル、クッションフロア、ベッセル式洗面器、木製洗面台、洗面台1つ、フローティング洗面台) の写真
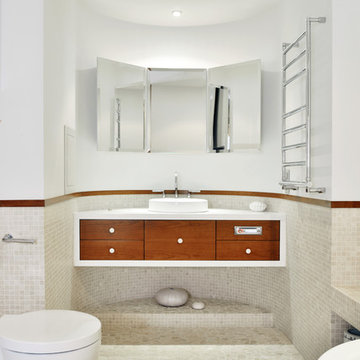
Ванная комната в белом цвете с раковиной, расположенной в округлой нише
モスクワにある中くらいなコンテンポラリースタイルのおしゃれなマスターバスルーム (壁掛け式トイレ、ベージュのタイル、モザイクタイル、白い壁、テラゾーの床、ベッセル式洗面器、ベージュの床、白い洗面カウンター、フラットパネル扉のキャビネット、中間色木目調キャビネット、ドロップイン型浴槽) の写真
モスクワにある中くらいなコンテンポラリースタイルのおしゃれなマスターバスルーム (壁掛け式トイレ、ベージュのタイル、モザイクタイル、白い壁、テラゾーの床、ベッセル式洗面器、ベージュの床、白い洗面カウンター、フラットパネル扉のキャビネット、中間色木目調キャビネット、ドロップイン型浴槽) の写真
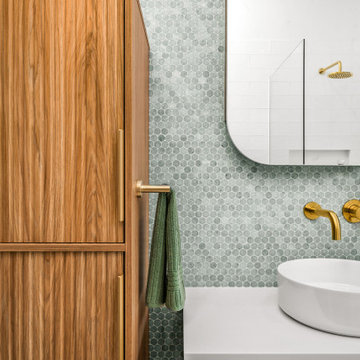
ニューカッスルにあるお手頃価格の中くらいなビーチスタイルのおしゃれな子供用バスルーム (中間色木目調キャビネット、置き型浴槽、オープン型シャワー、分離型トイレ、白いタイル、テラゾーの床、ベッセル式洗面器、ベージュの床、オープンシャワー、白い洗面カウンター、ニッチ、洗面台1つ、フローティング洗面台) の写真

Eighties bathroom rescue. An apricot basin and corner bath were the height of fashion when this bathroom was built but it's been transformed to a bright modern 21st century space.
A double vanity with timber veneer drawers & grey stone top complement the warm terrazzo tile on the floor. White tiled walls with staggered vertical tile feature wall behind the freestanding bath. The niche above the bath has LED lighting making for a luxurious feel in this large ensuite bathroom.
The room was opened up by removing the walls around the toilet and installing a new double glazed window on the western wall. The door to the attic space is close to the toilet but hidden behind the shower and among the tiles.
A full width wall to the shower extends to hide the in-wall cistern to the toilet.
Black taps and fittings (including the ceiling mounted shower rose under the lowered ceiling) add to the overall style of this room.
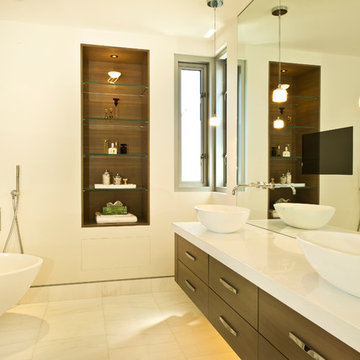
バンクーバーにある広いコンテンポラリースタイルのおしゃれなマスターバスルーム (置き型浴槽、白い壁、ベッセル式洗面器、フラットパネル扉のキャビネット、中間色木目調キャビネット、珪岩の洗面台、クッションフロア) の写真
浴室・バスルーム (ベッセル式洗面器、グレーのキャビネット、中間色木目調キャビネット、テラゾーの床、クッションフロア) の写真
1