浴室・バスルーム (ベッセル式洗面器、猫足バスタブ、ライムストーンタイル、サブウェイタイル) の写真
絞り込み:
資材コスト
並び替え:今日の人気順
写真 1〜20 枚目(全 111 枚)
1/5
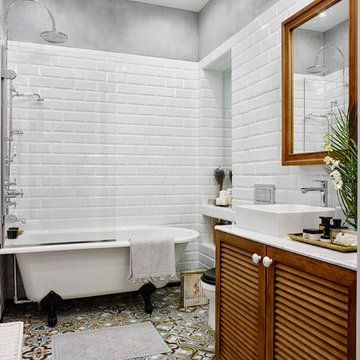
Дизайнер: Анна Колпакова,
Фотограф: Дмитрий Журавлев
モスクワにあるエクレクティックスタイルのおしゃれなマスターバスルーム (ルーバー扉のキャビネット、中間色木目調キャビネット、猫足バスタブ、シャワー付き浴槽 、分離型トイレ、白いタイル、マルチカラーのタイル、サブウェイタイル、グレーの壁、ベッセル式洗面器、オープンシャワー) の写真
モスクワにあるエクレクティックスタイルのおしゃれなマスターバスルーム (ルーバー扉のキャビネット、中間色木目調キャビネット、猫足バスタブ、シャワー付き浴槽 、分離型トイレ、白いタイル、マルチカラーのタイル、サブウェイタイル、グレーの壁、ベッセル式洗面器、オープンシャワー) の写真
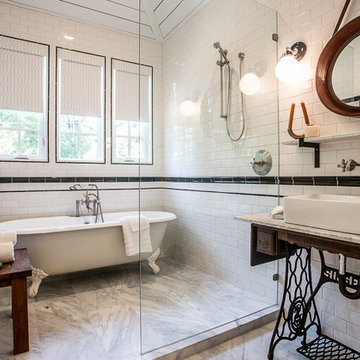
アトランタにあるトラディショナルスタイルのおしゃれなマスターバスルーム (猫足バスタブ、オープン型シャワー、モノトーンのタイル、サブウェイタイル、ベッセル式洗面器、グレーの床、オープンシャワー、グレーの洗面カウンター) の写真
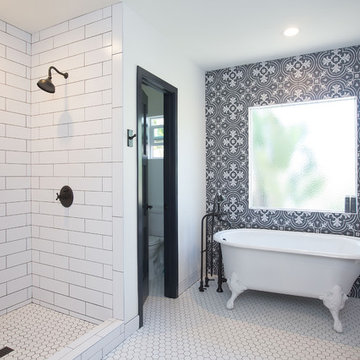
サンディエゴにある広いカントリー風のおしゃれなマスターバスルーム (落し込みパネル扉のキャビネット、グレーのキャビネット、猫足バスタブ、オープン型シャワー、一体型トイレ 、白いタイル、サブウェイタイル、白い壁、モザイクタイル、ベッセル式洗面器、クオーツストーンの洗面台、白い床、オープンシャワー) の写真
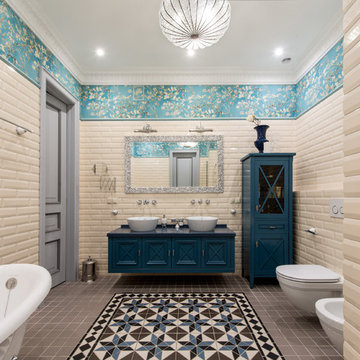
Александр Камачкин
モスクワにある広いトラディショナルスタイルのおしゃれな浴室 (青いキャビネット、猫足バスタブ、アルコーブ型シャワー、壁掛け式トイレ、ベージュのタイル、サブウェイタイル、青い壁、セラミックタイルの床、人工大理石カウンター、開き戸のシャワー、ベッセル式洗面器、マルチカラーの床、アクセントウォール) の写真
モスクワにある広いトラディショナルスタイルのおしゃれな浴室 (青いキャビネット、猫足バスタブ、アルコーブ型シャワー、壁掛け式トイレ、ベージュのタイル、サブウェイタイル、青い壁、セラミックタイルの床、人工大理石カウンター、開き戸のシャワー、ベッセル式洗面器、マルチカラーの床、アクセントウォール) の写真

The counter top and shower surround are matching quartz. The floor is original, and the fixtures are nickle brass to match the original fixtures. Concealed in the tile work is a removable access panel for the shower fixtures
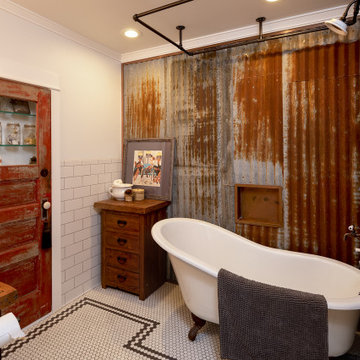
ポートランドにあるインダストリアルスタイルのおしゃれな浴室 (猫足バスタブ、白いタイル、サブウェイタイル、白い壁、モザイクタイル、ベッセル式洗面器、木製洗面台、白い床、ブラウンの洗面カウンター) の写真
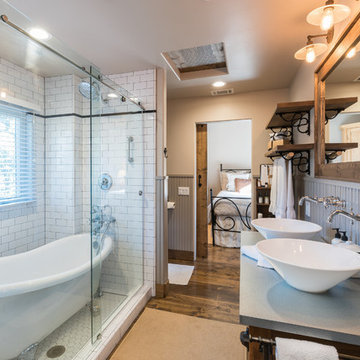
ダラスにあるカントリー風のおしゃれなマスターバスルーム (中間色木目調キャビネット、猫足バスタブ、洗い場付きシャワー、白いタイル、サブウェイタイル、ベージュの壁、無垢フローリング、ベッセル式洗面器、茶色い床、引戸のシャワー、グレーの洗面カウンター) の写真
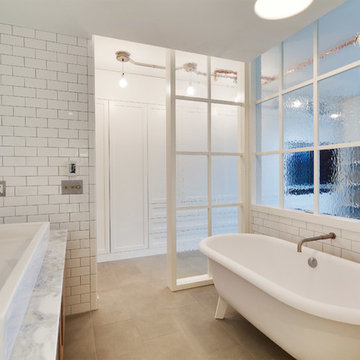
Angus Macgillivary
バンクーバーにある中くらいなインダストリアルスタイルのおしゃれなマスターバスルーム (フラットパネル扉のキャビネット、淡色木目調キャビネット、猫足バスタブ、一体型トイレ 、サブウェイタイル、白い壁、ライムストーンの床、ベッセル式洗面器、大理石の洗面台) の写真
バンクーバーにある中くらいなインダストリアルスタイルのおしゃれなマスターバスルーム (フラットパネル扉のキャビネット、淡色木目調キャビネット、猫足バスタブ、一体型トイレ 、サブウェイタイル、白い壁、ライムストーンの床、ベッセル式洗面器、大理石の洗面台) の写真
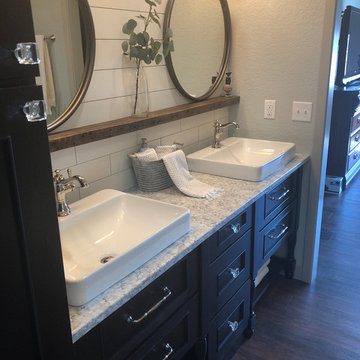
This master bathroom features custom black cabinetry, dual vanities with porcelain vessel sinks, and a subway tile backsplash.
他の地域にある中くらいなインダストリアルスタイルのおしゃれなマスターバスルーム (シェーカースタイル扉のキャビネット、黒いキャビネット、猫足バスタブ、コーナー設置型シャワー、一体型トイレ 、白いタイル、サブウェイタイル、ベージュの壁、クッションフロア、ベッセル式洗面器、クオーツストーンの洗面台、茶色い床、開き戸のシャワー、マルチカラーの洗面カウンター) の写真
他の地域にある中くらいなインダストリアルスタイルのおしゃれなマスターバスルーム (シェーカースタイル扉のキャビネット、黒いキャビネット、猫足バスタブ、コーナー設置型シャワー、一体型トイレ 、白いタイル、サブウェイタイル、ベージュの壁、クッションフロア、ベッセル式洗面器、クオーツストーンの洗面台、茶色い床、開き戸のシャワー、マルチカラーの洗面カウンター) の写真

This 19th century inspired bathroom features a custom reclaimed wood vanity designed and built by Ridgecrest Designs, curbless and single slope walk in shower. The combination of reclaimed wood, cement tiles and custom made iron grill work along with its classic lines make this bathroom feel like a parlor of the 19th century.

Here are a couple of examples of bathrooms at this project, which have a 'traditional' aesthetic. All tiling and panelling has been very carefully set-out so as to minimise cut joints.
Built-in storage and niches have been introduced, where appropriate, to provide discreet storage and additional interest.
Photographer: Nick Smith

Hamptons Style beach house designed and built by Stritt Design and Construction. Traditional coastal bathroom with subway tiles and wall batten detailing. Encaustic tiles in a blue and white pattern are featured along with a restored freestanding claw foot bath.

Realizzazione di una sala bagno adiacente alla camera padronale. La richiesta del committente è di avere il doppio servizio LUI, LEI. Inseriamo una grande doccia fra i due servizi sfruttando la nicchia con mattoni che era il vecchio passaggi porta. Nel sotto finestra realizziamo il mobile a taglio frattino con nascosti gli impianti elettrici di servizio. Un'armadio porta biancheria con anta in legno richiama le due ante scorrevoli della piccola cabina armadi. La vasca stile retrò completa l'atmosfera di questa importante sala. Abbiamo gestito le luci con tre piccoli lampadari in ceramica bianca disposti in linea, con l'aggiunta di tre punti luce con supporti in cotto montati sulle travi e nascosti, inoltre le due specchiere hanno un taglio verticale di luce LED. I sanitari mantengono un gusto classico con le vaschette dell'acqua in ceramica. A terra pianelle di cotto realizzate a mano nel Borgo. Mentre di taglio industial sono le chiusure in metallo.
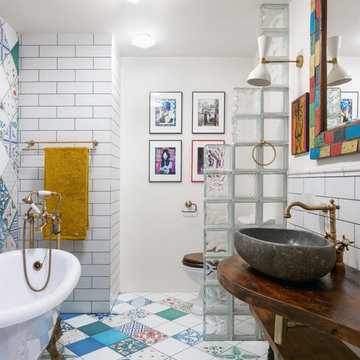
モスクワにあるエクレクティックスタイルのおしゃれなマスターバスルーム (オープンシェルフ、猫足バスタブ、白いタイル、白い壁、ベッセル式洗面器、マルチカラーの床、シャワー付き浴槽 、分離型トイレ、サブウェイタイル、セラミックタイルの床、木製洗面台、ブラウンの洗面カウンター) の写真
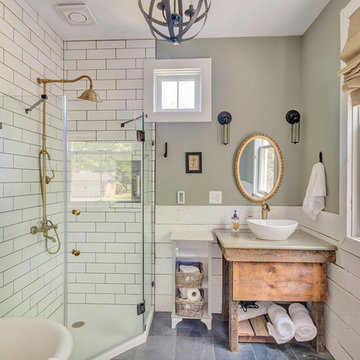
他の地域にあるおしゃれなバスルーム (浴槽なし) (猫足バスタブ、コーナー設置型シャワー、ベッセル式洗面器、開き戸のシャワー、オープンシェルフ、ヴィンテージ仕上げキャビネット、白いタイル、サブウェイタイル、緑の壁、グレーの床、ベージュのカウンター) の写真

This 19th century inspired bathroom features a custom reclaimed wood vanity designed and built by Ridgecrest Designs, curbless and single slope walk in shower. The combination of reclaimed wood, cement tiles and custom made iron grill work along with its classic lines make this bathroom feel like a parlor of the 19th century.
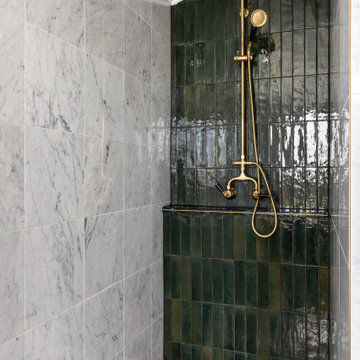
Step into a world of elegance and sophistication with this stunning modern art deco cottage that we call Verdigris. The attention to detail is evident in every room, from the statement lighting to the bold brass features. Overall, this renovated 1920’s cottage is a testament to our designers, showcasing the power of design to transform a space into a work of art.
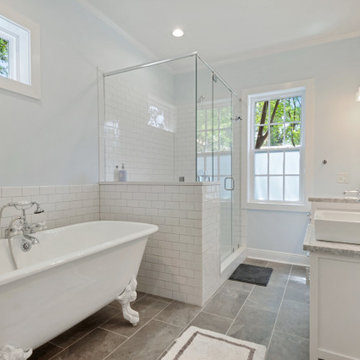
ニューオリンズにある中くらいなビーチスタイルのおしゃれなマスターバスルーム (シェーカースタイル扉のキャビネット、白いキャビネット、猫足バスタブ、コーナー設置型シャワー、一体型トイレ 、白いタイル、サブウェイタイル、青い壁、磁器タイルの床、ベッセル式洗面器、大理石の洗面台、グレーの床、開き戸のシャワー、グレーの洗面カウンター、トイレ室、洗面台2つ、独立型洗面台) の写真
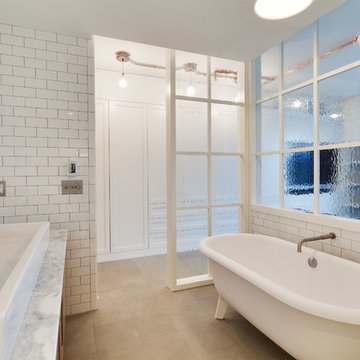
Angus Macgillivary
バンクーバーにある中くらいなインダストリアルスタイルのおしゃれなマスターバスルーム (フラットパネル扉のキャビネット、淡色木目調キャビネット、猫足バスタブ、一体型トイレ 、サブウェイタイル、白い壁、ライムストーンの床、ベッセル式洗面器、大理石の洗面台) の写真
バンクーバーにある中くらいなインダストリアルスタイルのおしゃれなマスターバスルーム (フラットパネル扉のキャビネット、淡色木目調キャビネット、猫足バスタブ、一体型トイレ 、サブウェイタイル、白い壁、ライムストーンの床、ベッセル式洗面器、大理石の洗面台) の写真
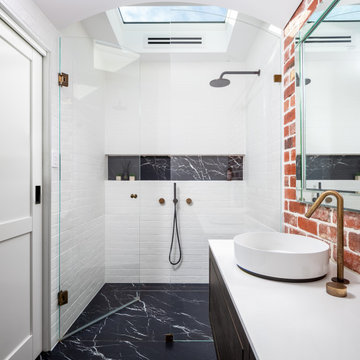
custom cabinet, exposed brick, natural light, renovation
パースにある高級なインダストリアルスタイルのおしゃれな浴室 (猫足バスタブ、クオーツストーンの洗面台、白い洗面カウンター、フラットパネル扉のキャビネット、濃色木目調キャビネット、白いタイル、サブウェイタイル、ベッセル式洗面器、ニッチ、洗面台1つ、フローティング洗面台) の写真
パースにある高級なインダストリアルスタイルのおしゃれな浴室 (猫足バスタブ、クオーツストーンの洗面台、白い洗面カウンター、フラットパネル扉のキャビネット、濃色木目調キャビネット、白いタイル、サブウェイタイル、ベッセル式洗面器、ニッチ、洗面台1つ、フローティング洗面台) の写真
浴室・バスルーム (ベッセル式洗面器、猫足バスタブ、ライムストーンタイル、サブウェイタイル) の写真
1