浴室・バスルーム (アンダーカウンター洗面器、クッションフロア、茶色い壁) の写真
絞り込み:
資材コスト
並び替え:今日の人気順
写真 1〜20 枚目(全 46 枚)
1/4

Embracing the notion of commissioning artists and hiring a General Contractor in a single stroke, the new owners of this Grove Park condo hired WSM Craft to create a space to showcase their collection of contemporary folk art. The entire home is trimmed in repurposed wood from the WNC Livestock Market, which continues to become headboards, custom cabinetry, mosaic wall installations, and the mantle for the massive stone fireplace. The sliding barn door is outfitted with hand forged ironwork, and faux finish painting adorns walls, doors, and cabinetry and furnishings, creating a seamless unity between the built space and the décor.
Michael Oppenheim Photography
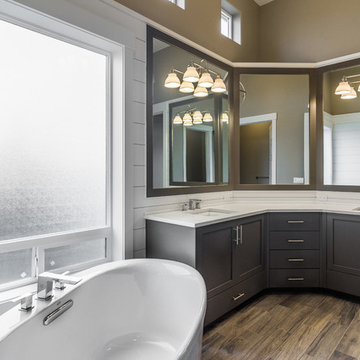
ボイシにある広いカントリー風のおしゃれなマスターバスルーム (シェーカースタイル扉のキャビネット、茶色いキャビネット、置き型浴槽、茶色い壁、クッションフロア、アンダーカウンター洗面器、珪岩の洗面台) の写真
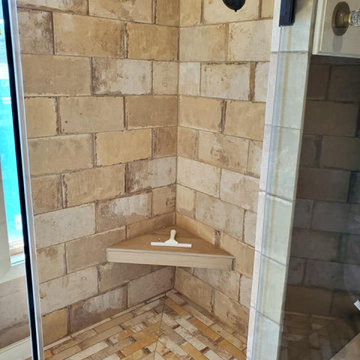
This master bathroom remodel was originally a walk-in closet. Now with a custom tile shower and large vanity/makeup area, this bathroom is beautiful and functional.
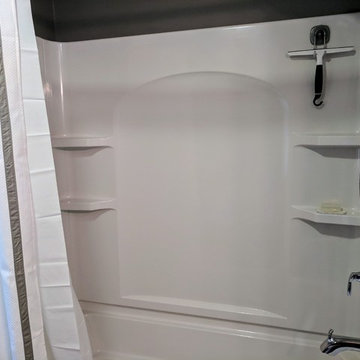
This Bathroom was designed by Nicole in our Windham showroom. This bathroom remodel features Wolf Classic vanity cabinets with Maple raised panel Dartmouth door style. The bathroom vanity has a Dark Stable (grey) finish. This bathroom vanity also includes granite countertop with a St. Cecilia Light color and a standard round edging. The flooring is vinyl flooring with Durango style and a bleached sand color. Other features in this remodel are Sterling Tub/Shower Unit Moen Faucet with a chrome finish, Kohler Verticy while finish and a Kohler white toilet. Other features include Moen shower trim with a chrome finish a Delta shower head with a chrome finish and a Moen light fixture with a chrome finish.
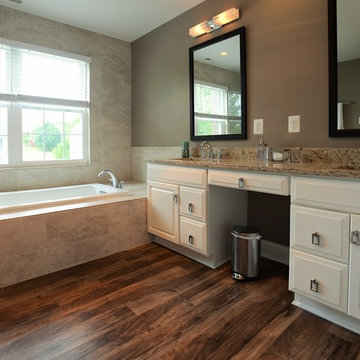
This chic master bathroom incorporated modern touches with warm tones to make this room both sleek and comfortable.
ボルチモアにあるお手頃価格の広いトランジショナルスタイルのおしゃれなマスターバスルーム (レイズドパネル扉のキャビネット、白いキャビネット、ドロップイン型浴槽、コーナー設置型シャワー、ベージュのタイル、磁器タイル、茶色い壁、クッションフロア、アンダーカウンター洗面器、御影石の洗面台、茶色い床) の写真
ボルチモアにあるお手頃価格の広いトランジショナルスタイルのおしゃれなマスターバスルーム (レイズドパネル扉のキャビネット、白いキャビネット、ドロップイン型浴槽、コーナー設置型シャワー、ベージュのタイル、磁器タイル、茶色い壁、クッションフロア、アンダーカウンター洗面器、御影石の洗面台、茶色い床) の写真
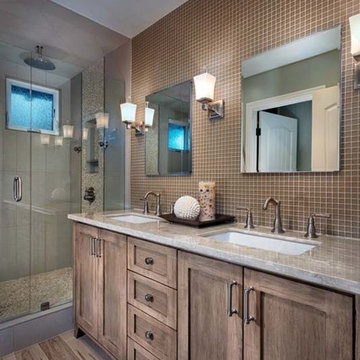
他の地域にある中くらいなトラディショナルスタイルのおしゃれなマスターバスルーム (シェーカースタイル扉のキャビネット、濃色木目調キャビネット、アルコーブ型シャワー、茶色いタイル、ガラスタイル、茶色い壁、クッションフロア、アンダーカウンター洗面器、茶色い床、開き戸のシャワー) の写真
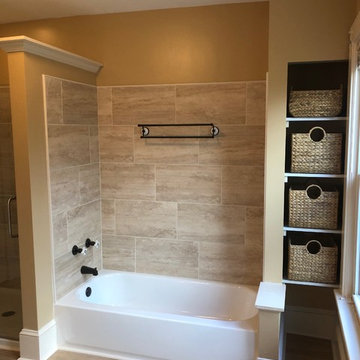
ニューヨークにあるお手頃価格の中くらいなモダンスタイルのおしゃれなマスターバスルーム (家具調キャビネット、ベージュのキャビネット、アルコーブ型浴槽、アルコーブ型シャワー、分離型トイレ、ベージュのタイル、セメントタイル、茶色い壁、クッションフロア、アンダーカウンター洗面器、クオーツストーンの洗面台、茶色い床、開き戸のシャワー、ベージュのカウンター) の写真
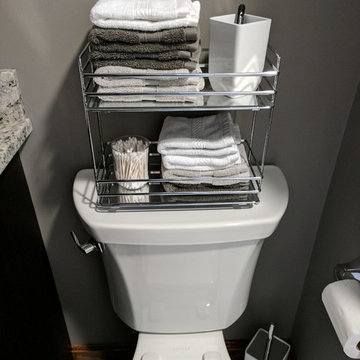
This Bathroom was designed by Nicole in our Windham showroom. This bathroom remodel features Wolf Classic vanity cabinets with Maple raised panel Dartmouth door style. The bathroom vanity has a Dark Stable (grey) finish. This bathroom vanity also includes granite countertop with a St. Cecilia Light color and a standard round edging. The flooring is vinyl flooring with Durango style and a bleached sand color. Other features in this remodel are Sterling Tub/Shower Unit Moen Faucet with a chrome finish, Kohler Verticy while finish and a Kohler white toilet. Other features include Moen shower trim with a chrome finish a Delta shower head with a chrome finish and a Moen light fixture with a chrome finish.
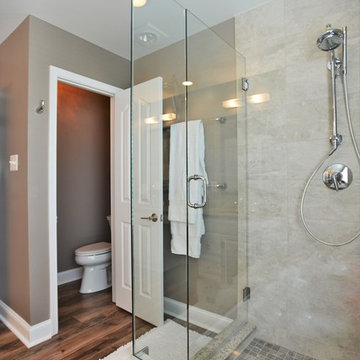
This master bathroom was the perfect mix of eye-catching and private. The room was designed to feature the expansive walk-in shower while keeping the toilet area private.
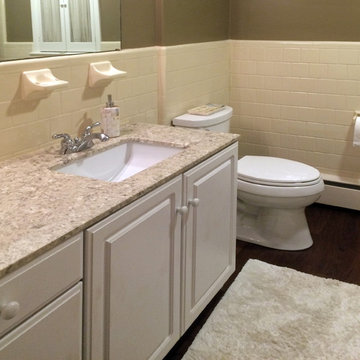
Simple bathroom upgrade incorporating reglazing of existing tile, removal of existing wall coverings from walls and ceiling, installation of new solid surface countertop, rectangular undercount sink, new toilet and fresh paint on walls, ceiling and linen closet. Flooring is TrafficMASTER Allure American Walnut Resilient Vinyl Plank Countertop by US Marble, Color: Fawn. Wall reglazing: Bone
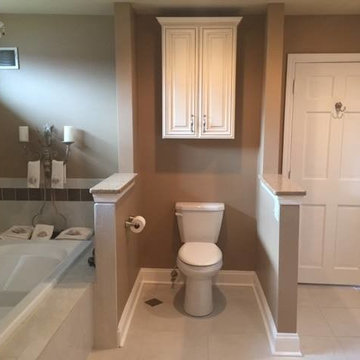
Master Bath with privet lav area and soaking tub
フィラデルフィアにある高級な中くらいなトラディショナルスタイルのおしゃれなマスターバスルーム (レイズドパネル扉のキャビネット、ベージュのキャビネット、ドロップイン型浴槽、分離型トイレ、ベージュのタイル、セラミックタイル、茶色い壁、クッションフロア、アンダーカウンター洗面器、クオーツストーンの洗面台) の写真
フィラデルフィアにある高級な中くらいなトラディショナルスタイルのおしゃれなマスターバスルーム (レイズドパネル扉のキャビネット、ベージュのキャビネット、ドロップイン型浴槽、分離型トイレ、ベージュのタイル、セラミックタイル、茶色い壁、クッションフロア、アンダーカウンター洗面器、クオーツストーンの洗面台) の写真
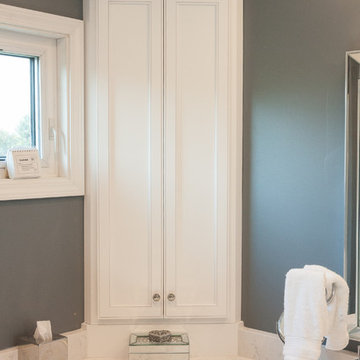
All Photos by Philbin Construction & Remodeling
シカゴにあるお手頃価格の中くらいなトランジショナルスタイルのおしゃれなマスターバスルーム (落し込みパネル扉のキャビネット、白いキャビネット、アルコーブ型シャワー、クッションフロア、アンダーカウンター洗面器、クオーツストーンの洗面台、ベージュの床、茶色い壁) の写真
シカゴにあるお手頃価格の中くらいなトランジショナルスタイルのおしゃれなマスターバスルーム (落し込みパネル扉のキャビネット、白いキャビネット、アルコーブ型シャワー、クッションフロア、アンダーカウンター洗面器、クオーツストーンの洗面台、ベージュの床、茶色い壁) の写真
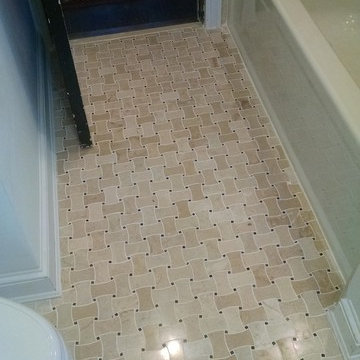
Marble mosaic floor
ニューヨークにある中くらいなトランジショナルスタイルのおしゃれなマスターバスルーム (落し込みパネル扉のキャビネット、白いキャビネット、モザイクタイル、茶色い壁、クッションフロア、アンダーカウンター洗面器、大理石の洗面台) の写真
ニューヨークにある中くらいなトランジショナルスタイルのおしゃれなマスターバスルーム (落し込みパネル扉のキャビネット、白いキャビネット、モザイクタイル、茶色い壁、クッションフロア、アンダーカウンター洗面器、大理石の洗面台) の写真
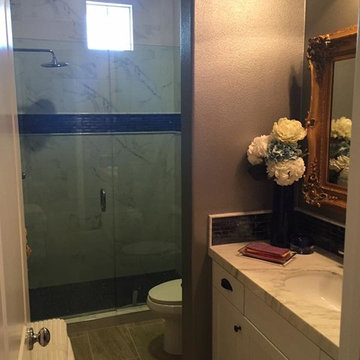
ロサンゼルスにあるお手頃価格の小さなトラディショナルスタイルのおしゃれなバスルーム (浴槽なし) (シェーカースタイル扉のキャビネット、白いキャビネット、アルコーブ型シャワー、分離型トイレ、石タイル、茶色い壁、クッションフロア、アンダーカウンター洗面器、大理石の洗面台) の写真
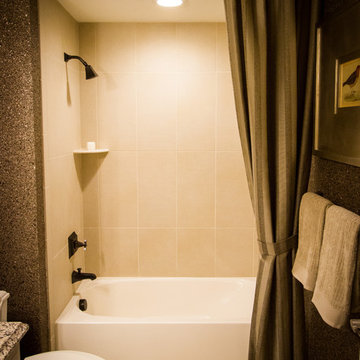
フィラデルフィアにあるトラディショナルスタイルのおしゃれな浴室 (アルコーブ型浴槽、シャワー付き浴槽 、一体型トイレ 、磁器タイル、茶色い壁、クッションフロア、アンダーカウンター洗面器) の写真
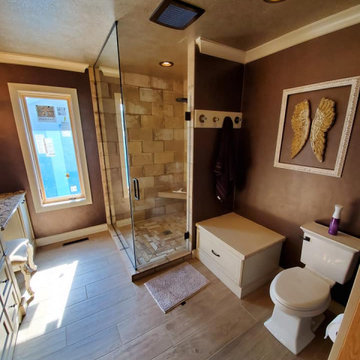
This master bathroom remodel was originally a walk-in closet. Now with a custom tile shower and large vanity/makeup area, this bathroom is beautiful and functional.
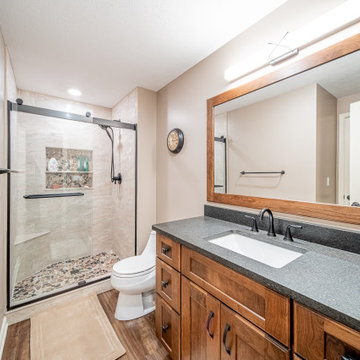
This new basement bathroom includes a custom shower with a pebble tile floor, a rolling-style door, and a shower niche and seat.
他の地域にある中くらいなラスティックスタイルのおしゃれなバスルーム (浴槽なし) (シェーカースタイル扉のキャビネット、中間色木目調キャビネット、アルコーブ型シャワー、分離型トイレ、ベージュのタイル、セラミックタイル、茶色い壁、クッションフロア、アンダーカウンター洗面器、クオーツストーンの洗面台、茶色い床、引戸のシャワー、黒い洗面カウンター、ニッチ、洗面台1つ、造り付け洗面台) の写真
他の地域にある中くらいなラスティックスタイルのおしゃれなバスルーム (浴槽なし) (シェーカースタイル扉のキャビネット、中間色木目調キャビネット、アルコーブ型シャワー、分離型トイレ、ベージュのタイル、セラミックタイル、茶色い壁、クッションフロア、アンダーカウンター洗面器、クオーツストーンの洗面台、茶色い床、引戸のシャワー、黒い洗面カウンター、ニッチ、洗面台1つ、造り付け洗面台) の写真
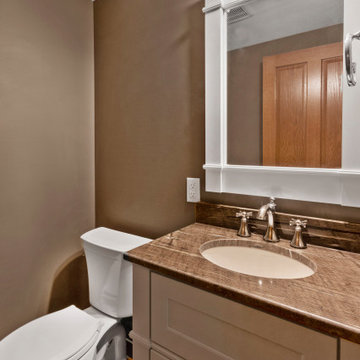
To take advantage of this home’s natural light and expansive views and to enhance the feeling of spaciousness indoors, we designed an open floor plan on the main level, including the living room, dining room, kitchen and family room. This new traditional-style kitchen boasts all the trappings of the 21st century, including granite countertops and a Kohler Whitehaven farm sink. Sub-Zero under-counter refrigerator drawers seamlessly blend into the space with front panels that match the rest of the kitchen cabinetry. Underfoot, blonde Acacia luxury vinyl plank flooring creates a consistent feel throughout the kitchen, dining and living spaces.
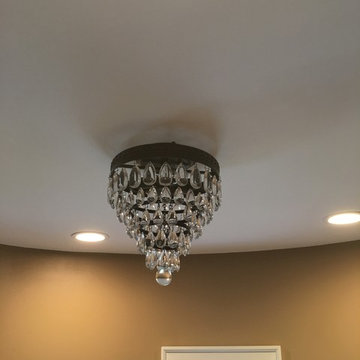
Mini Chandelier for smaller bath
ニューヨークにある中くらいなトランジショナルスタイルのおしゃれなマスターバスルーム (落し込みパネル扉のキャビネット、白いキャビネット、モザイクタイル、茶色い壁、クッションフロア、アンダーカウンター洗面器、大理石の洗面台) の写真
ニューヨークにある中くらいなトランジショナルスタイルのおしゃれなマスターバスルーム (落し込みパネル扉のキャビネット、白いキャビネット、モザイクタイル、茶色い壁、クッションフロア、アンダーカウンター洗面器、大理石の洗面台) の写真
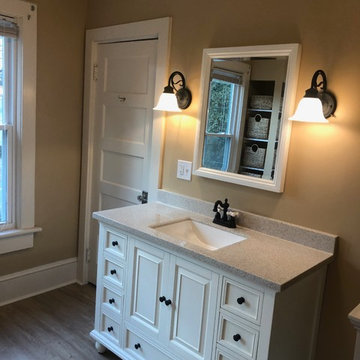
ニューヨークにあるお手頃価格の中くらいなモダンスタイルのおしゃれなマスターバスルーム (家具調キャビネット、ベージュのキャビネット、アルコーブ型浴槽、アルコーブ型シャワー、分離型トイレ、ベージュのタイル、セメントタイル、茶色い壁、クッションフロア、アンダーカウンター洗面器、クオーツストーンの洗面台、茶色い床、開き戸のシャワー、ベージュのカウンター) の写真
浴室・バスルーム (アンダーカウンター洗面器、クッションフロア、茶色い壁) の写真
1