黒い浴室・バスルーム (アンダーカウンター洗面器、セラミックタイルの床) の写真
絞り込み:
資材コスト
並び替え:今日の人気順
写真 121〜140 枚目(全 2,003 枚)
1/4
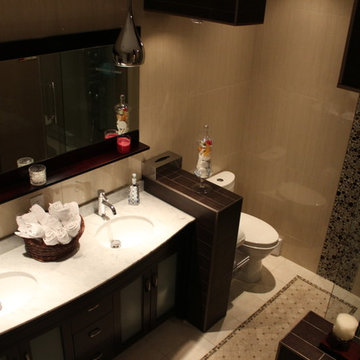
Bathroom
モントリオールにある中くらいなコンテンポラリースタイルのおしゃれなバスルーム (浴槽なし) (シェーカースタイル扉のキャビネット、濃色木目調キャビネット、アルコーブ型シャワー、一体型トイレ 、ベージュのタイル、黒いタイル、茶色いタイル、磁器タイル、ベージュの壁、セラミックタイルの床、アンダーカウンター洗面器、大理石の洗面台、アルコーブ型浴槽、引戸のシャワー) の写真
モントリオールにある中くらいなコンテンポラリースタイルのおしゃれなバスルーム (浴槽なし) (シェーカースタイル扉のキャビネット、濃色木目調キャビネット、アルコーブ型シャワー、一体型トイレ 、ベージュのタイル、黒いタイル、茶色いタイル、磁器タイル、ベージュの壁、セラミックタイルの床、アンダーカウンター洗面器、大理石の洗面台、アルコーブ型浴槽、引戸のシャワー) の写真
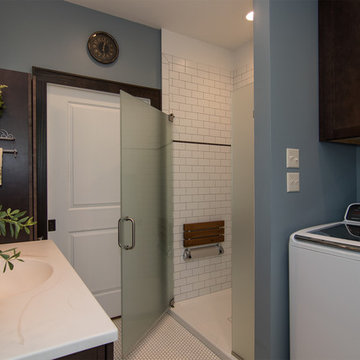
ミルウォーキーにある中くらいなトラディショナルスタイルのおしゃれなバスルーム (浴槽なし) (シェーカースタイル扉のキャビネット、濃色木目調キャビネット、アルコーブ型シャワー、分離型トイレ、白いタイル、サブウェイタイル、青い壁、セラミックタイルの床、アンダーカウンター洗面器、珪岩の洗面台、白い床、引戸のシャワー、白い洗面カウンター) の写真
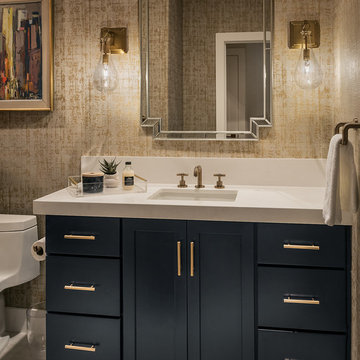
Mark Boisclair Photography
フェニックスにある中くらいなコンテンポラリースタイルのおしゃれなバスルーム (浴槽なし) (落し込みパネル扉のキャビネット、青いキャビネット、一体型トイレ 、ベージュの壁、セラミックタイルの床、アンダーカウンター洗面器、クオーツストーンの洗面台、ベージュの床) の写真
フェニックスにある中くらいなコンテンポラリースタイルのおしゃれなバスルーム (浴槽なし) (落し込みパネル扉のキャビネット、青いキャビネット、一体型トイレ 、ベージュの壁、セラミックタイルの床、アンダーカウンター洗面器、クオーツストーンの洗面台、ベージュの床) の写真
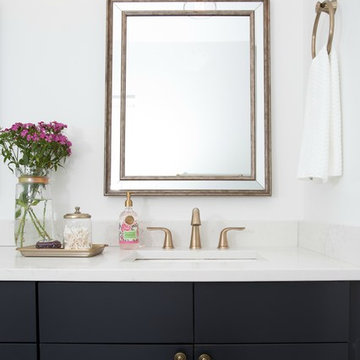
Chasing Light Studio
他の地域にある高級な中くらいなトランジショナルスタイルのおしゃれなマスターバスルーム (シェーカースタイル扉のキャビネット、青いキャビネット、白い壁、セラミックタイルの床、アンダーカウンター洗面器、クオーツストーンの洗面台) の写真
他の地域にある高級な中くらいなトランジショナルスタイルのおしゃれなマスターバスルーム (シェーカースタイル扉のキャビネット、青いキャビネット、白い壁、セラミックタイルの床、アンダーカウンター洗面器、クオーツストーンの洗面台) の写真
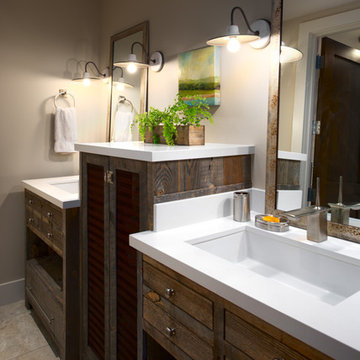
A custom home in Jackson, Wyoming
他の地域にある広いトランジショナルスタイルのおしゃれなマスターバスルーム (濃色木目調キャビネット、ベージュの壁、アンダーカウンター洗面器、人工大理石カウンター、家具調キャビネット、セラミックタイルの床) の写真
他の地域にある広いトランジショナルスタイルのおしゃれなマスターバスルーム (濃色木目調キャビネット、ベージュの壁、アンダーカウンター洗面器、人工大理石カウンター、家具調キャビネット、セラミックタイルの床) の写真
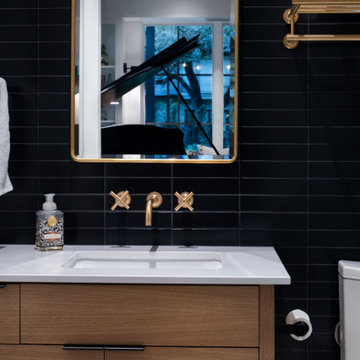
This guest bath sports black subway tiles and minimal gold fixtures. The combination of colors creates interest and variety while maintaining a modern restrained aesthetic.
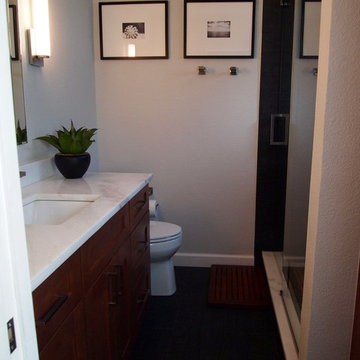
Have you been dying to see a bathroom remodel that features a barn door style shower door? You know you have and now is your chance because DCI just completed that very remodel!
This client had a number of things she wanted changed in her previous bathroom. Our team removed essentially the entire bathroom to renovate. All tile and drywall was removed as well as all fixtures including the toilet. With such a large renovation, the client opted to upgrade the bathroom window to an insulated vinyl window. When the drywall and tile were replaced the crew brought in the lovely vanity with matching linen closet and new toilet. Then the team assembled the frameless glass shower with a glass shower barn door. Once the remodel was done, the DCI team finished up with fantastic colors and accessories that speak to this client's wonderful taste in decor.

Ken Wyner Photography
ワシントンD.C.にある中くらいなトランジショナルスタイルのおしゃれなバスルーム (浴槽なし) (茶色いキャビネット、一体型トイレ 、白いタイル、サブウェイタイル、グレーの壁、セラミックタイルの床、アンダーカウンター洗面器、クオーツストーンの洗面台、黒い床、開き戸のシャワー、白い洗面カウンター、アルコーブ型シャワー、フラットパネル扉のキャビネット) の写真
ワシントンD.C.にある中くらいなトランジショナルスタイルのおしゃれなバスルーム (浴槽なし) (茶色いキャビネット、一体型トイレ 、白いタイル、サブウェイタイル、グレーの壁、セラミックタイルの床、アンダーカウンター洗面器、クオーツストーンの洗面台、黒い床、開き戸のシャワー、白い洗面カウンター、アルコーブ型シャワー、フラットパネル扉のキャビネット) の写真

ダラスにある高級な中くらいなトランジショナルスタイルのおしゃれなマスターバスルーム (フラットパネル扉のキャビネット、淡色木目調キャビネット、バリアフリー、分離型トイレ、白いタイル、磁器タイル、白い壁、セラミックタイルの床、アンダーカウンター洗面器、クオーツストーンの洗面台、グレーの床、開き戸のシャワー、白い洗面カウンター、シャワーベンチ、洗面台2つ、造り付け洗面台) の写真

Interior Design: Allard + Roberts Interior Design
Construction: K Enterprises
Photography: David Dietrich Photography
他の地域にある高級な中くらいなトランジショナルスタイルのおしゃれなマスターバスルーム (中間色木目調キャビネット、ダブルシャワー、分離型トイレ、グレーのタイル、セラミックタイル、白い壁、セラミックタイルの床、アンダーカウンター洗面器、クオーツストーンの洗面台、グレーの床、開き戸のシャワー、白い洗面カウンター、シェーカースタイル扉のキャビネット) の写真
他の地域にある高級な中くらいなトランジショナルスタイルのおしゃれなマスターバスルーム (中間色木目調キャビネット、ダブルシャワー、分離型トイレ、グレーのタイル、セラミックタイル、白い壁、セラミックタイルの床、アンダーカウンター洗面器、クオーツストーンの洗面台、グレーの床、開き戸のシャワー、白い洗面カウンター、シェーカースタイル扉のキャビネット) の写真

Master bathroom gets major modern update. Built in vanity with natural wood stained panels, quartz countertop and undermount sink. New walk in tile shower with large format tile, hex tile floor, shower bench, multiple niches for storage, and dual shower head. New tile flooring and lighting throughout. Small second vanity sink.

A 1946 bathroom was in need of a serious update to accommodate 2 growing teen/tween boys. Taking it's cue from the navy and gray in the Moroccan floor tiles, the bath was outfitted with splashes of antique brass/gold fixtures, Art Deco lighting (DecoCreationStudio) and artwork by Space Frog Designs.

ソルトレイクシティにあるラグジュアリーな広いカントリー風のおしゃれな子供用バスルーム (ベージュのキャビネット、アルコーブ型シャワー、白いタイル、セラミックタイルの床、アンダーカウンター洗面器、クオーツストーンの洗面台、グレーの床、開き戸のシャワー、白い洗面カウンター、落し込みパネル扉のキャビネット、グレーの壁、洗面台2つ) の写真

アトランタにあるお手頃価格の中くらいなコンテンポラリースタイルのおしゃれなバスルーム (浴槽なし) (フラットパネル扉のキャビネット、ターコイズのキャビネット、オープン型シャワー、白いタイル、サブウェイタイル、ベージュの壁、セラミックタイルの床、御影石の洗面台、白い床、開き戸のシャワー、白い洗面カウンター、アンダーカウンター洗面器) の写真

The guest bathroom received a completely new look with this bright floral wallpaper, classic wall sconces, and custom grey vanity.
アトランタにある高級な中くらいなトランジショナルスタイルのおしゃれな浴室 (セラミックタイルの床、アンダーカウンター洗面器、クオーツストーンの洗面台、グレーの床、グレーのキャビネット、マルチカラーの壁、黒い洗面カウンター、インセット扉のキャビネット) の写真
アトランタにある高級な中くらいなトランジショナルスタイルのおしゃれな浴室 (セラミックタイルの床、アンダーカウンター洗面器、クオーツストーンの洗面台、グレーの床、グレーのキャビネット、マルチカラーの壁、黒い洗面カウンター、インセット扉のキャビネット) の写真

With no windows or natural light, we used a combination of artificial light, open space, and white walls to brighten this master bath remodel. Over the white, we layered a sophisticated palette of finishes that embrace color, pattern, and texture: 1) long hex accent tile in “lemongrass” gold from Walker Zanger (mounted vertically for a new take on mid-century aesthetics); 2) large format slate gray floor tile to ground the room; 3) textured 2X10 glossy white shower field tile (can’t resist touching it); 4) rich walnut wraps with heavy graining to define task areas; and 5) dirty blue accessories to provide contrast and interest.
Photographer: Markert Photo, Inc.
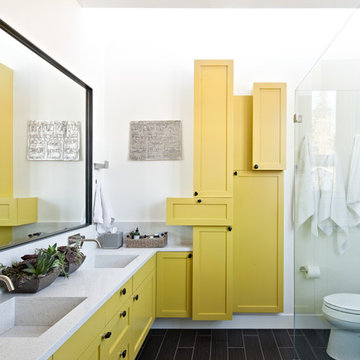
wa design
サンフランシスコにあるコンテンポラリースタイルのおしゃれな浴室 (アンダーカウンター洗面器、シェーカースタイル扉のキャビネット、黄色いキャビネット、黒いタイル、白い壁、セラミックタイルの床、黒い床) の写真
サンフランシスコにあるコンテンポラリースタイルのおしゃれな浴室 (アンダーカウンター洗面器、シェーカースタイル扉のキャビネット、黄色いキャビネット、黒いタイル、白い壁、セラミックタイルの床、黒い床) の写真

ダラスにある中くらいなカントリー風のおしゃれなバスルーム (浴槽なし) (シェーカースタイル扉のキャビネット、黒いキャビネット、アルコーブ型シャワー、モノトーンのタイル、セラミックタイル、白い壁、セラミックタイルの床、アンダーカウンター洗面器、クオーツストーンの洗面台、マルチカラーの床、開き戸のシャワー、白い洗面カウンター、洗面台1つ、造り付け洗面台) の写真

After raising this roman tub, we fit a mix of neutral patterns into this beautiful space for a tranquil midcentury primary suite designed by Kennedy Cole Interior Design.

The guest bath design was inspired by the fun geometric pattern of the custom window shade fabric. A mid century modern vanity and wall sconces further repeat the mid century design. Because space was limited, the designer incorporated a metal wall ladder to hold towels.
黒い浴室・バスルーム (アンダーカウンター洗面器、セラミックタイルの床) の写真
7