黄色い浴室・バスルーム (アンダーカウンター洗面器、白いキャビネット、緑の壁) の写真
絞り込み:
資材コスト
並び替え:今日の人気順
写真 1〜20 枚目(全 35 枚)
1/5

Waterworks bathroom
ニューヨークにあるラグジュアリーな小さなモダンスタイルのおしゃれな浴室 (オープンシェルフ、白いキャビネット、アルコーブ型浴槽、アルコーブ型シャワー、一体型トイレ 、緑のタイル、ガラスタイル、緑の壁、大理石の床、アンダーカウンター洗面器、大理石の洗面台、マルチカラーの床、シャワーカーテン、白い洗面カウンター、洗面台1つ、独立型洗面台) の写真
ニューヨークにあるラグジュアリーな小さなモダンスタイルのおしゃれな浴室 (オープンシェルフ、白いキャビネット、アルコーブ型浴槽、アルコーブ型シャワー、一体型トイレ 、緑のタイル、ガラスタイル、緑の壁、大理石の床、アンダーカウンター洗面器、大理石の洗面台、マルチカラーの床、シャワーカーテン、白い洗面カウンター、洗面台1つ、独立型洗面台) の写真

Master bathroom reconfigured into a calming 2nd floor oasis with adjoining guest bedroom transforming into a large closet and dressing room. New hardwood flooring and sage green walls warm this soft grey and white pallet.
After Photos by: 8183 Studio
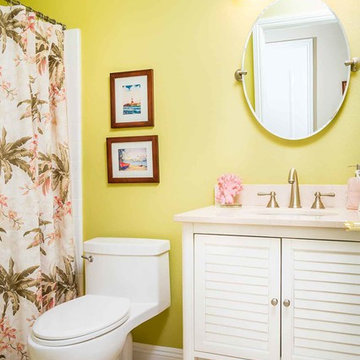
clarified studios
ロサンゼルスにある小さなビーチスタイルのおしゃれなバスルーム (浴槽なし) (アンダーカウンター洗面器、ルーバー扉のキャビネット、白いキャビネット、大理石の洗面台、アルコーブ型浴槽、白いタイル、緑の壁、トラバーチンの床、アルコーブ型シャワー、一体型トイレ 、磁器タイル、ベージュの床、シャワーカーテン、ベージュのカウンター) の写真
ロサンゼルスにある小さなビーチスタイルのおしゃれなバスルーム (浴槽なし) (アンダーカウンター洗面器、ルーバー扉のキャビネット、白いキャビネット、大理石の洗面台、アルコーブ型浴槽、白いタイル、緑の壁、トラバーチンの床、アルコーブ型シャワー、一体型トイレ 、磁器タイル、ベージュの床、シャワーカーテン、ベージュのカウンター) の写真
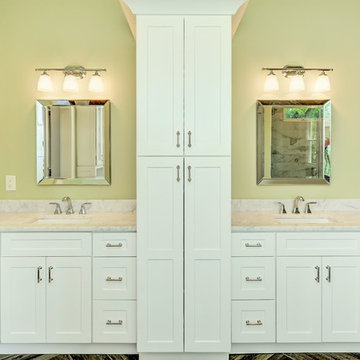
アトランタにある高級な中くらいなトランジショナルスタイルのおしゃれなマスターバスルーム (オープンシェルフ、白いキャビネット、置き型浴槽、アルコーブ型シャワー、グレーのタイル、大理石タイル、緑の壁、無垢フローリング、アンダーカウンター洗面器、大理石の洗面台、茶色い床、開き戸のシャワー) の写真
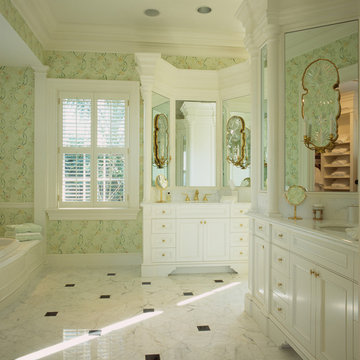
© Image / Dennis Krukowski
マイアミにあるラグジュアリーな広いトラディショナルスタイルのおしゃれな浴室 (アンダーカウンター洗面器、白いキャビネット、大理石の洗面台、ドロップイン型浴槽、白いタイル、緑の壁、大理石の床、落し込みパネル扉のキャビネット) の写真
マイアミにあるラグジュアリーな広いトラディショナルスタイルのおしゃれな浴室 (アンダーカウンター洗面器、白いキャビネット、大理石の洗面台、ドロップイン型浴槽、白いタイル、緑の壁、大理石の床、落し込みパネル扉のキャビネット) の写真
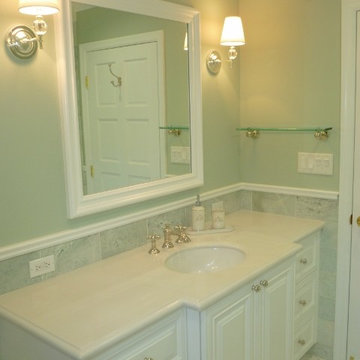
ロサンゼルスにある高級な中くらいなトラディショナルスタイルのおしゃれなマスターバスルーム (アンダーカウンター洗面器、レイズドパネル扉のキャビネット、白いキャビネット、大理石の洗面台、ドロップイン型浴槽、コーナー設置型シャワー、分離型トイレ、緑のタイル、石タイル、緑の壁、大理石の床) の写真
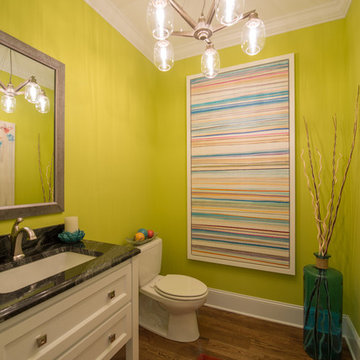
アトランタにある中くらいなトラディショナルスタイルのおしゃれな浴室 (落し込みパネル扉のキャビネット、白いキャビネット、緑の壁、無垢フローリング、アンダーカウンター洗面器) の写真
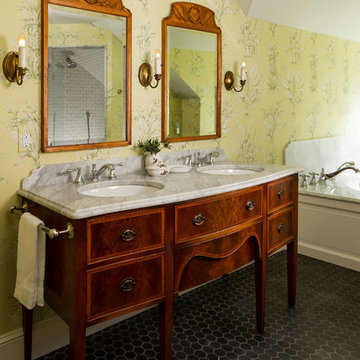
Antiques feature prominently in this bath. A bow-front server serves as a vanity base to two sinks. A pair of vintage mirrors conceal custom vanity cabinets and lighting was sourced at a nearby antique store.
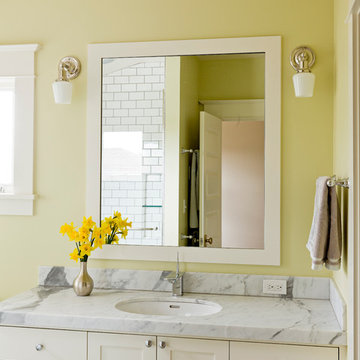
2-story, back addition with new kitchen, family room, mudroom, covered porch, master bedroom & bath
ポートランドにあるトラディショナルスタイルのおしゃれなマスターバスルーム (アンダーカウンター洗面器、シェーカースタイル扉のキャビネット、白いキャビネット、大理石の洗面台、緑の壁) の写真
ポートランドにあるトラディショナルスタイルのおしゃれなマスターバスルーム (アンダーカウンター洗面器、シェーカースタイル扉のキャビネット、白いキャビネット、大理石の洗面台、緑の壁) の写真
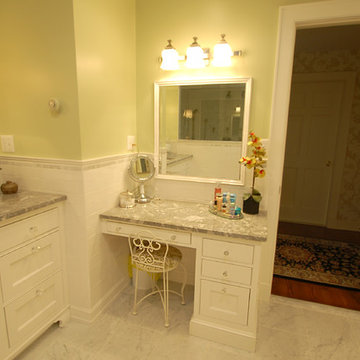
ニューヨークにある中くらいなトラディショナルスタイルのおしゃれなマスターバスルーム (アンダーカウンター洗面器、落し込みパネル扉のキャビネット、白いキャビネット、珪岩の洗面台、白いタイル、サブウェイタイル、緑の壁、大理石の床) の写真
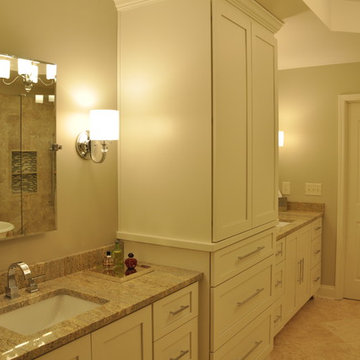
Original corner shower in white ceramic tile with dividing knee wall was removed along with the tiled tub deck and drop in tub. A Free standing cast iron pedestal tub from Vintage tubs was used with a more modern free standing tub filler. The shower includes 3 bodys sprays, one overhead wall mounted shower head and a hand shower all from Delta Brizo collection. Shaker cabinetry includes a large center armoire for multi use. The Master closet was built out in matching cabinet grade organizers.
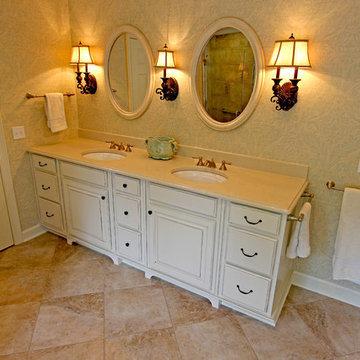
We transformed this master bath into a luxurious oasis by installing Waypoint 511S door with traditional overlay in maple hazelnut glaze cabinets and Caesarstone Dreamy Marfil countertop with 2 Kohler Devonshire undermount white sinks and Moen Kingsley faucets. A Jason Forma tub 66x36x22 in white with skirt accented with a roman tub faucet and hand shower. Accessories are Kingsley toilet paper holder, robe hook, towel bars and grab bars in brushed nickel. In the shower 18x18 Florium Stonefire in beige set on the diagonal was installed on the floor. 12x24 Florium Stonefire in beige set brick pattern was used for the shower and 2x2 Florium Stonefire Mosaic set square was installed on the shower floor.
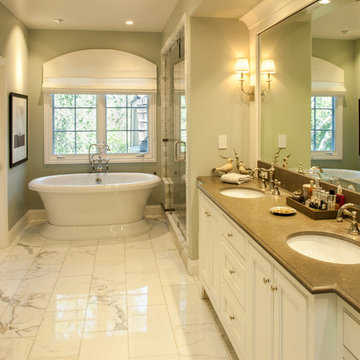
Emanuel Dimitri Volakis Photography
サンフランシスコにあるトランジショナルスタイルのおしゃれなマスターバスルーム (アンダーカウンター洗面器、インセット扉のキャビネット、白いキャビネット、御影石の洗面台、置き型浴槽、アルコーブ型シャワー、一体型トイレ 、白いタイル、石タイル、緑の壁、大理石の床) の写真
サンフランシスコにあるトランジショナルスタイルのおしゃれなマスターバスルーム (アンダーカウンター洗面器、インセット扉のキャビネット、白いキャビネット、御影石の洗面台、置き型浴槽、アルコーブ型シャワー、一体型トイレ 、白いタイル、石タイル、緑の壁、大理石の床) の写真
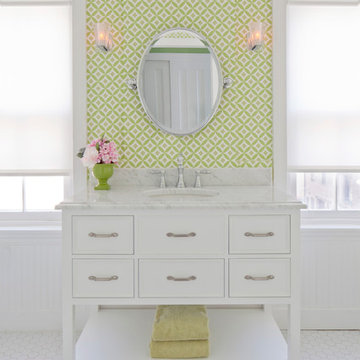
New bath vanity, floor, and mirror
Kyle Born
フィラデルフィアにあるトラディショナルスタイルのおしゃれな浴室 (アンダーカウンター洗面器、白いキャビネット、緑の壁、玉石タイル、落し込みパネル扉のキャビネット) の写真
フィラデルフィアにあるトラディショナルスタイルのおしゃれな浴室 (アンダーカウンター洗面器、白いキャビネット、緑の壁、玉石タイル、落し込みパネル扉のキャビネット) の写真
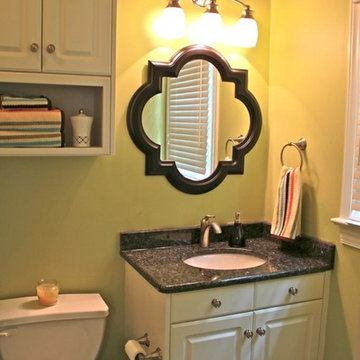
シャーロットにある低価格の小さなトランジショナルスタイルのおしゃれなバスルーム (浴槽なし) (アンダーカウンター洗面器、レイズドパネル扉のキャビネット、白いキャビネット、御影石の洗面台、ベージュのタイル、セラミックタイル、緑の壁、セラミックタイルの床) の写真
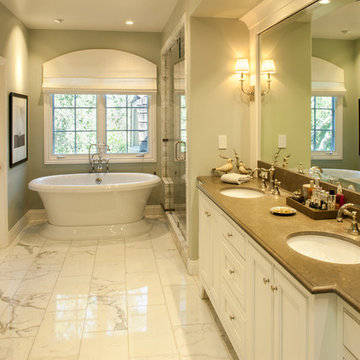
Emanuel Dimitri Volakis
サンフランシスコにあるおしゃれなマスターバスルーム (アンダーカウンター洗面器、インセット扉のキャビネット、白いキャビネット、置き型浴槽、アルコーブ型シャワー、一体型トイレ 、石タイル、緑の壁、大理石の床、御影石の洗面台、マルチカラーのタイル) の写真
サンフランシスコにあるおしゃれなマスターバスルーム (アンダーカウンター洗面器、インセット扉のキャビネット、白いキャビネット、置き型浴槽、アルコーブ型シャワー、一体型トイレ 、石タイル、緑の壁、大理石の床、御影石の洗面台、マルチカラーのタイル) の写真
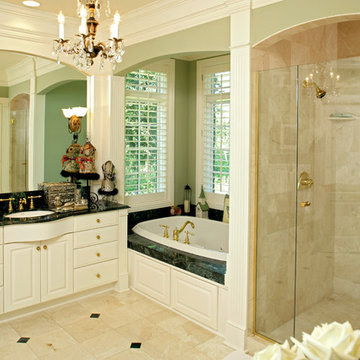
Photography: Landmark Photography
ミネアポリスにあるラグジュアリーな広いトラディショナルスタイルのおしゃれなマスターバスルーム (レイズドパネル扉のキャビネット、白いキャビネット、ドロップイン型浴槽、アルコーブ型シャワー、緑の壁、アンダーカウンター洗面器) の写真
ミネアポリスにあるラグジュアリーな広いトラディショナルスタイルのおしゃれなマスターバスルーム (レイズドパネル扉のキャビネット、白いキャビネット、ドロップイン型浴槽、アルコーブ型シャワー、緑の壁、アンダーカウンター洗面器) の写真
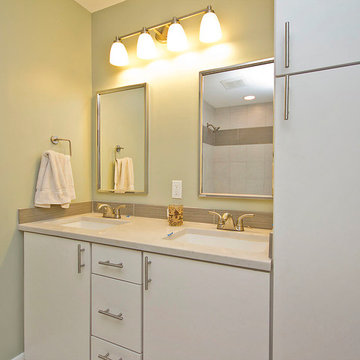
Studio 12
オースティンにあるお手頃価格の小さなコンテンポラリースタイルのおしゃれな子供用バスルーム (アンダーカウンター洗面器、フラットパネル扉のキャビネット、白いキャビネット、クオーツストーンの洗面台、ドロップイン型浴槽、シャワー付き浴槽 、一体型トイレ 、白いタイル、磁器タイル、緑の壁、モザイクタイル) の写真
オースティンにあるお手頃価格の小さなコンテンポラリースタイルのおしゃれな子供用バスルーム (アンダーカウンター洗面器、フラットパネル扉のキャビネット、白いキャビネット、クオーツストーンの洗面台、ドロップイン型浴槽、シャワー付き浴槽 、一体型トイレ 、白いタイル、磁器タイル、緑の壁、モザイクタイル) の写真
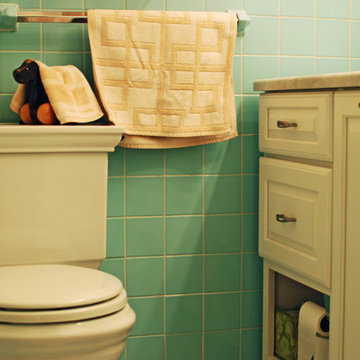
ワシントンD.C.にあるトラディショナルスタイルのおしゃれな浴室 (レイズドパネル扉のキャビネット、白いキャビネット、一体型トイレ 、緑のタイル、サブウェイタイル、緑の壁、セラミックタイルの床、アンダーカウンター洗面器) の写真
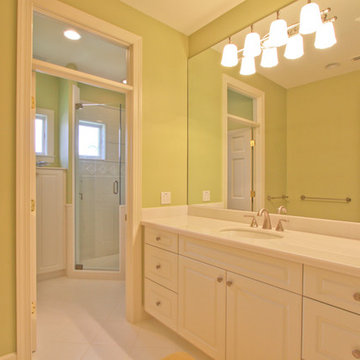
These Bonita Bay homeowners had plenty of out of town guests and wanted a comfortable place for friends and family to stay. As a solution, we designed a 1,500 sq. ft. two-story addition to function as an airy, cozy guest quarters. The design included rebuilding the garage, creating a separate entrance and adding three bedrooms and two bathrooms above.
黄色い浴室・バスルーム (アンダーカウンター洗面器、白いキャビネット、緑の壁) の写真
1