緑色の、木目調の浴室・バスルーム (アンダーカウンター洗面器、白いキャビネット、オープン型シャワー) の写真
絞り込み:
資材コスト
並び替え:今日の人気順
写真 1〜20 枚目(全 129 枚)

This was a reconfiguration of a small bathroom. We added a skylight above the shower to bring in more natural light and used a rich, green tile to ring in some color. The resulting space is a luxurious experience in a small package.
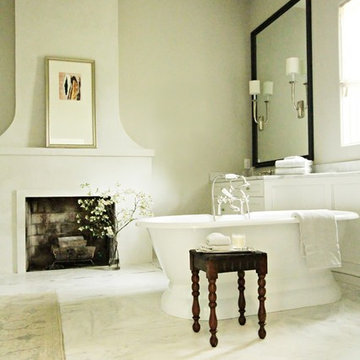
demo most of house and ended up with master bath where the living fireplace used to be
アトランタにある高級な広いトランジショナルスタイルのおしゃれなマスターバスルーム (インセット扉のキャビネット、白いキャビネット、置き型浴槽、オープン型シャワー、分離型トイレ、白いタイル、石タイル、白い壁、大理石の床、アンダーカウンター洗面器、大理石の洗面台、白い床) の写真
アトランタにある高級な広いトランジショナルスタイルのおしゃれなマスターバスルーム (インセット扉のキャビネット、白いキャビネット、置き型浴槽、オープン型シャワー、分離型トイレ、白いタイル、石タイル、白い壁、大理石の床、アンダーカウンター洗面器、大理石の洗面台、白い床) の写真
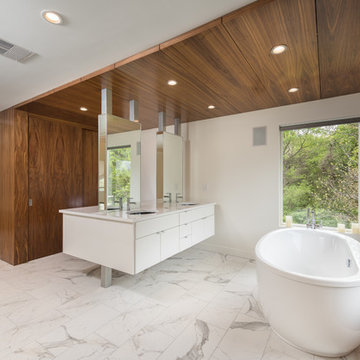
C & J just completed another design by LEAP Architecture. Richard and Laurie wanted to bring a much brighter and more modern feel to their Master Bedroom, Master Bathroom, and Loft. We completely renovated their second floor, changing the floor plan, adding windows and doors, and installing streamline modern finishes to the space. The Master Bathroom includes a Floating Island Vanity, Fully Custom Shower, Custom Walnut Paneling and Built in Cabinetry in the closets. Throughout the renovated areas, frame-less doors and large windows were installed to add a sleek look and take full advantage of the beautiful landscapes.
Photos by Mainframe Photography
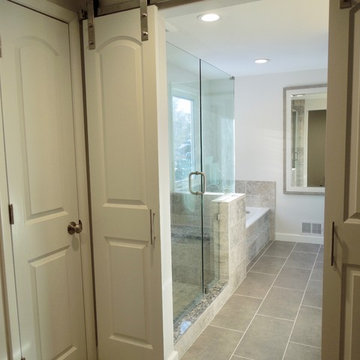
デトロイトにある高級な広いトラディショナルスタイルのおしゃれなマスターバスルーム (レイズドパネル扉のキャビネット、白いキャビネット、ドロップイン型浴槽、オープン型シャワー、グレーのタイル、石タイル、グレーの壁、セラミックタイルの床、アンダーカウンター洗面器、クオーツストーンの洗面台) の写真
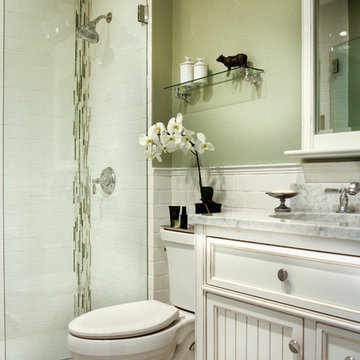
Photo by Megan Bannon
デンバーにある小さなトラディショナルスタイルのおしゃれなバスルーム (浴槽なし) (アンダーカウンター洗面器、家具調キャビネット、白いキャビネット、大理石の洗面台、オープン型シャワー、分離型トイレ、白いタイル、サブウェイタイル、緑の壁、セラミックタイルの床) の写真
デンバーにある小さなトラディショナルスタイルのおしゃれなバスルーム (浴槽なし) (アンダーカウンター洗面器、家具調キャビネット、白いキャビネット、大理石の洗面台、オープン型シャワー、分離型トイレ、白いタイル、サブウェイタイル、緑の壁、セラミックタイルの床) の写真
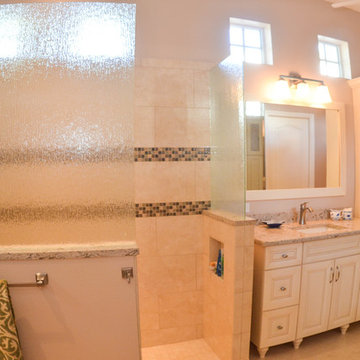
タンパにある広いトラディショナルスタイルのおしゃれなマスターバスルーム (レイズドパネル扉のキャビネット、白いキャビネット、オープン型シャワー、一体型トイレ 、ベージュのタイル、茶色いタイル、セラミックタイル、ベージュの壁、トラバーチンの床、アンダーカウンター洗面器、御影石の洗面台) の写真
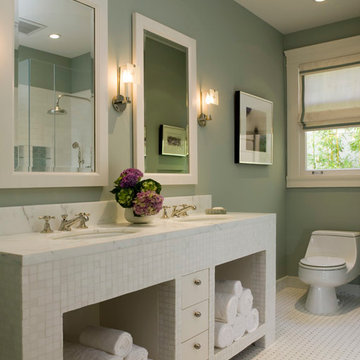
The adjoining bathroom features a custom vanity wrapped in mosaic tile and a generous use of marble, including the baseboards.
Photo: David Duncan Livingston

The owners of this classic “old-growth Oak trim-work and arches” 1½ story 2 BR Tudor were looking to increase the size and functionality of their first-floor bath. Their wish list included a walk-in steam shower, tiled floors and walls. They wanted to incorporate those arches where possible – a style echoed throughout the home. They also were looking for a way for someone using a wheelchair to easily access the room.
The project began by taking the former bath down to the studs and removing part of the east wall. Space was created by relocating a portion of a closet in the adjacent bedroom and part of a linen closet located in the hallway. Moving the commode and a new cabinet into the newly created space creates an illusion of a much larger bath and showcases the shower. The linen closet was converted into a shallow medicine cabinet accessed using the existing linen closet door.
The door to the bath itself was enlarged, and a pocket door installed to enhance traffic flow.
The walk-in steam shower uses a large glass door that opens in or out. The steam generator is in the basement below, saving space. The tiled shower floor is crafted with sliced earth pebbles mosaic tiling. Coy fish are incorporated in the design surrounding the drain.
Shower walls and vanity area ceilings are constructed with 3” X 6” Kyle Subway tile in dark green. The light from the two bright windows plays off the surface of the Subway tile is an added feature.
The remaining bath floor is made 2” X 2” ceramic tile, surrounded with more of the pebble tiling found in the shower and trying the two rooms together. The right choice of grout is the final design touch for this beautiful floor.
The new vanity is located where the original tub had been, repeating the arch as a key design feature. The Vanity features a granite countertop and large under-mounted sink with brushed nickel fixtures. The white vanity cabinet features two sets of large drawers.
The untiled walls feature a custom wallpaper of Henri Rousseau’s “The Equatorial Jungle, 1909,” featured in the national gallery of art. https://www.nga.gov/collection/art-object-page.46688.html
The owners are delighted in the results. This is their forever home.
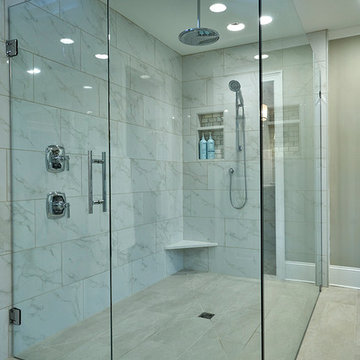
アトランタにある広いトラディショナルスタイルのおしゃれなマスターバスルーム (オープンシェルフ、白いキャビネット、オープン型シャワー、白いタイル、大理石タイル、ベージュの床、開き戸のシャワー、ベージュの壁、磁器タイルの床、アンダーカウンター洗面器、人工大理石カウンター、白い洗面カウンター) の写真
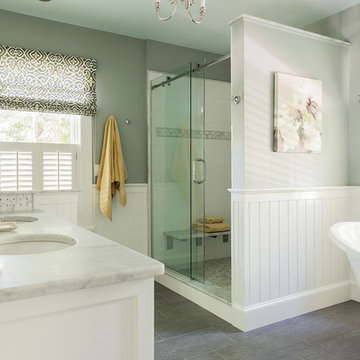
This master bathroom remodel was part of a larger renovation of a historic home located next to the campus of Phillips Academy in Andover. This bright, crisp, classically styled room hearkens back to earlier times. An Antique style free standing claw foot slipper tub replaced a 1980’s Jacuzzi. The room features a hand painted custom double vanity with white carrara marble countertop. The sinks are Toto undermounts with Rohl faucets. Sconces by Hudson Valley; radiant heated floor is 12x24 ceramic tile in Dove Gray. Wainscot paneling trims the room adding elegance and formality. Shower walls and ceilings were opened up, and a rolling glass door added, with exposed roller and bar style hardware;
Half wall added for privacy at toilet

Zimmerman
サンタバーバラにある高級な中くらいなトラディショナルスタイルのおしゃれなバスルーム (浴槽なし) (インセット扉のキャビネット、白いキャビネット、オープン型シャワー、分離型トイレ、ベージュのタイル、青いタイル、磁器タイル、白い壁、トラバーチンの床、アンダーカウンター洗面器、人工大理石カウンター) の写真
サンタバーバラにある高級な中くらいなトラディショナルスタイルのおしゃれなバスルーム (浴槽なし) (インセット扉のキャビネット、白いキャビネット、オープン型シャワー、分離型トイレ、ベージュのタイル、青いタイル、磁器タイル、白い壁、トラバーチンの床、アンダーカウンター洗面器、人工大理石カウンター) の写真
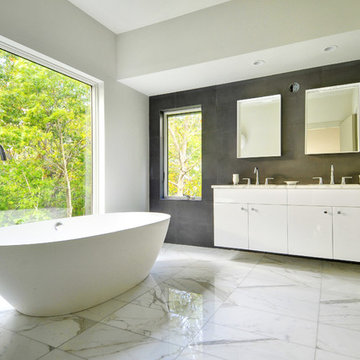
Yankee Barn Homes - The master bath in oyster Shores allows for a completely Zen-like experience. Chris Foster Photography
ボストンにある広いコンテンポラリースタイルのおしゃれなマスターバスルーム (大理石の洗面台、フラットパネル扉のキャビネット、白いキャビネット、置き型浴槽、オープン型シャワー、白いタイル、石タイル、白い壁、大理石の床、オープンシャワー、アンダーカウンター洗面器、グレーの床) の写真
ボストンにある広いコンテンポラリースタイルのおしゃれなマスターバスルーム (大理石の洗面台、フラットパネル扉のキャビネット、白いキャビネット、置き型浴槽、オープン型シャワー、白いタイル、石タイル、白い壁、大理石の床、オープンシャワー、アンダーカウンター洗面器、グレーの床) の写真

ヒューストンにある高級な広いトランジショナルスタイルのおしゃれなマスターバスルーム (白いキャビネット、置き型浴槽、オープン型シャワー、白いタイル、白い壁、アンダーカウンター洗面器、クオーツストーンの洗面台、濃色無垢フローリング、オープンシャワー、分離型トイレ、大理石タイル、茶色い床、白い洗面カウンター、フラットパネル扉のキャビネット) の写真
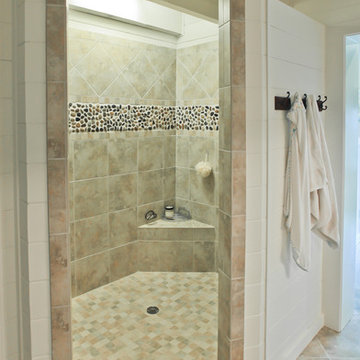
Never The Rock Photography
アトランタにあるお手頃価格の広いトラディショナルスタイルのおしゃれなマスターバスルーム (シェーカースタイル扉のキャビネット、白いキャビネット、ドロップイン型浴槽、オープン型シャワー、分離型トイレ、ベージュのタイル、磁器タイル、ベージュの壁、磁器タイルの床、アンダーカウンター洗面器、御影石の洗面台) の写真
アトランタにあるお手頃価格の広いトラディショナルスタイルのおしゃれなマスターバスルーム (シェーカースタイル扉のキャビネット、白いキャビネット、ドロップイン型浴槽、オープン型シャワー、分離型トイレ、ベージュのタイル、磁器タイル、ベージュの壁、磁器タイルの床、アンダーカウンター洗面器、御影石の洗面台) の写真
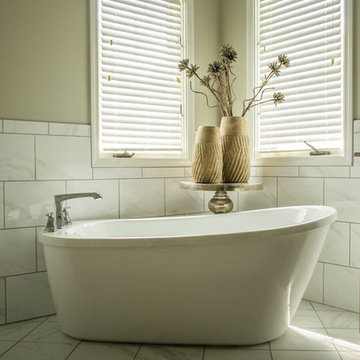
We recently completed this Serene Bathroom with Freestanding Tub, and it is the definition of tranquil. The space is a L-shape that was formerly dominated by a jacuzzi tub in the corner. The new soaking tub and floating vanity help give the space a light and airy feel. You enter the Bathroom from an angled doorway so we laid the “marble”-like floor tile on the diagonal to lead you into the space. Our color scheme of whites, grays and tans sets the mood.
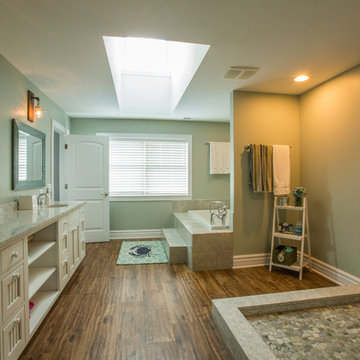
シカゴにある高級な広いカントリー風のおしゃれなマスターバスルーム (オープン型シャワー、分離型トイレ、マルチカラーのタイル、セラミックタイル、緑の壁、セラミックタイルの床、アンダーカウンター洗面器、白いキャビネット、アルコーブ型浴槽、大理石の洗面台) の写真

This bathroom cabinet has white doors inset in walnut frames for added interest and ties both color schemes together for added cohesion. The vanity tower cabinet is a multi-purpose storage cabinet accessed on all (3) sides. The face is a medicine cabinet and the sides are his and her storage with outlets. This allows for easy use of electric toothbrushes, razors and hairdryers. Below, there are also his and her pull-outs with adjustable shelving to keep the taller toiletries organized and at hand.
Can lighting combined with stunning bottle shaped pendants that mimic the tile pattern offer controlled light on dimmers to suit every need in the space.
Wendi Nordeck Photography
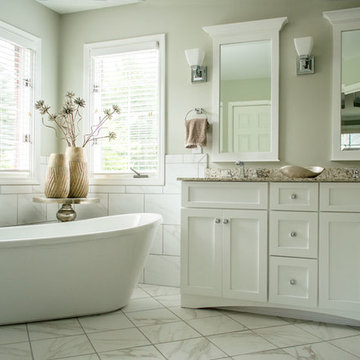
Instead of his and hers’ vanities, the homeowners decided to keep the original set up with two sinks in a 60″ vanity and a separate dressing table. Isn’t this skirted stool the homeowner found precious? Love the functional handle on top for ease of movement. One change we did make to the footprint was to reverse the location of the shower and toilet. This allowed for a more private area for the toilet and a slightly larger shower. We took the same wall tile midway in the shower and then add these gorgeous glass subway tiles to the ceiling. The seamless glass door and upper glass wall give the shower an even larger feel. Notice the square shape of the shower head is repeated in the cabinetry hardware. The half wall in the shower was the perfect spot for a niche and corner bench. As toilets go, this one is handsome. I love the base – again, we repeated the square shape. We accessorized the small wall leading into the closet with this set of 9 white succulent flowers. They look great against the wall color and really add dimension to the corner. We added a furniture valance to the dressing table as well as cocooned the top with this interesting quartz countertop which tied our color scheme together. I know it is not right to covet, but I have to say, I really want one of these dressing tables! We hope you have enjoyed this Serene Bathroom with freestanding tub.

This Columbia, Missouri home’s master bathroom was a full gut remodel. Dimensions In Wood’s expert team handled everything including plumbing, electrical, tile work, cabinets, and more!
Electric, Heated Tile Floor
Starting at the bottom, this beautiful bathroom sports electrical radiant, in-floor heating beneath the wood styled non-slip tile. With the style of a hardwood and none of the drawbacks, this tile will always be warm, look beautiful, and be completely waterproof. The tile was also carried up onto the walls of the walk in shower.
Full Tile Low Profile Shower with all the comforts
A low profile Cloud Onyx shower base is very low maintenance and incredibly durable compared to plastic inserts. Running the full length of the wall is an Onyx shelf shower niche for shampoo bottles, soap and more. Inside a new shower system was installed including a shower head, hand sprayer, water controls, an in-shower safety grab bar for accessibility and a fold-down wooden bench seat.
Make-Up Cabinet
On your left upon entering this renovated bathroom a Make-Up Cabinet with seating makes getting ready easy. A full height mirror has light fixtures installed seamlessly for the best lighting possible. Finally, outlets were installed in the cabinets to hide away small appliances.
Every Master Bath needs a Dual Sink Vanity
The dual sink Onyx countertop vanity leaves plenty of space for two to get ready. The durable smooth finish is very easy to clean and will stand up to daily use without complaint. Two new faucets in black match the black hardware adorning Bridgewood factory cabinets.
Robern medicine cabinets were installed in both walls, providing additional mirrors and storage.
Contact Us Today to discuss Translating Your Master Bathroom Vision into a Reality.
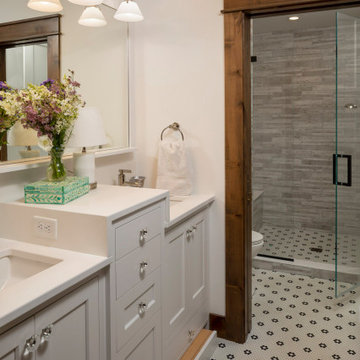
Kids bathroom with fun penny tile. Notice the kids step stool pull out in bottom of cabinet.
ミネアポリスにあるお手頃価格の中くらいなラスティックスタイルのおしゃれな子供用バスルーム (白いキャビネット、オープン型シャワー、一体型トイレ 、グレーのタイル、セラミックタイル、セラミックタイルの床、アンダーカウンター洗面器、クオーツストーンの洗面台、白い床、開き戸のシャワー、洗面台2つ、造り付け洗面台、シェーカースタイル扉のキャビネット) の写真
ミネアポリスにあるお手頃価格の中くらいなラスティックスタイルのおしゃれな子供用バスルーム (白いキャビネット、オープン型シャワー、一体型トイレ 、グレーのタイル、セラミックタイル、セラミックタイルの床、アンダーカウンター洗面器、クオーツストーンの洗面台、白い床、開き戸のシャワー、洗面台2つ、造り付け洗面台、シェーカースタイル扉のキャビネット) の写真
緑色の、木目調の浴室・バスルーム (アンダーカウンター洗面器、白いキャビネット、オープン型シャワー) の写真
1