ブラウンの、赤い浴室・バスルーム (アンダーカウンター洗面器、白いキャビネット、洗面台1つ) の写真
絞り込み:
資材コスト
並び替え:今日の人気順
写真 1〜20 枚目(全 1,188 枚)
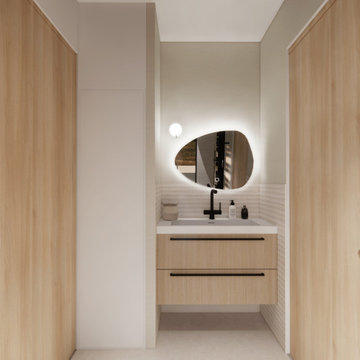
LA DEMANDE
Pour leur projet de maison en construction, mes client ont souhaité se faire accompagner sur l'aménagement intérieur concernant le choix des couleurs et matériaux, en passant par les papiers peints.
LE PROJET
LA PIÈCE À VIVRE :
À travers un fil conducteur assez contemporain mais avec une dominance boisée et quelques touches de couleurs, la pièce à vivre, ouverte sur la cuisine, est chaleureuse et conviviale.
Un meuble bibliothèque sur mesure viendra arboré la télévision ainsi qu'un insert de cheminée visible également de côté depuis la salle à manger.
Au coeur de la cuisine, un ilot central permettra de s'attabler pour un repas sur le pouce et de cuisiner en ayant un oeil sur la pièce à vivre. Les façades en bois apporte du caractère et de la chaleur et viennent ainsi contraster le plan de travail et faïence Rem Natural de chez Consentino.
LA SALLE DE BAIN PARENTALE :
Colorée et haut-de-gamme, un carrelage en marbre de Grespania Ceramica donne du cachet et l'élégance à la pièce. Le meuble vasque couleur terre cuite apporte la touche colorée.
LA SALLE DE BAIN DES ENFANTS :
Ludique et colorée, la salle de bain des enfants se la joue graphique et texturée. Un carrelage géométrique permet de donner du dynamisme et la touche colorée.
UNE ENTRÉE FONCTIONNELLE :
Qui n'a jamais rêvé d'avoir de grands rangements pour une entrée fonctionnelle ?
C'est chose faite avec ces grands placards sur-mesure en chêne qui viendront rappeler les menuiseries.
Un papier peint panoramique géométrique Pablo Emeraude/gris signé Casamance est installé dans la cage d'escalier et vient faire le lien avec la couleur Light Blue No.22 Farrow&Ball.

デンバーにあるお手頃価格の中くらいなカントリー風のおしゃれなバスルーム (浴槽なし) (シェーカースタイル扉のキャビネット、白いキャビネット、アルコーブ型シャワー、分離型トイレ、白いタイル、サブウェイタイル、白い壁、アンダーカウンター洗面器、グレーの床、白い洗面カウンター、造り付け洗面台、アルコーブ型浴槽、セラミックタイルの床、大理石の洗面台、シャワーカーテン、洗面台1つ) の写真
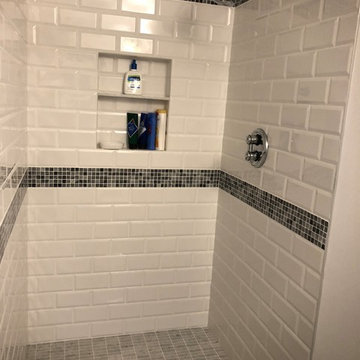
ニューヨークにある広いトランジショナルスタイルのおしゃれなマスターバスルーム (シェーカースタイル扉のキャビネット、白いキャビネット、洗い場付きシャワー、一体型トイレ 、白いタイル、サブウェイタイル、白い壁、ライムストーンの床、アンダーカウンター洗面器、ライムストーンの洗面台、グレーの床、シャワーカーテン、グレーの洗面カウンター、洗面台1つ、独立型洗面台) の写真

These clients needed a first-floor shower for their medically-compromised children, so extended the existing powder room into the adjacent mudroom to gain space for the shower. The 3/4 bath is fully accessible, and easy to clean - with a roll-in shower, wall-mounted toilet, and fully tiled floor, chair-rail and shower. The gray wall paint above the white subway tile is both contemporary and calming. Multiple shower heads and wands in the 3'x6' shower provided ample access for assisting their children in the shower. The white furniture-style vanity can be seen from the kitchen area, and ties in with the design style of the rest of the home. The bath is both beautiful and functional. We were honored and blessed to work on this project for our dear friends.
Please see NoahsHope.com for additional information about this wonderful family.

ビルバオにある広いビーチスタイルのおしゃれなマスターバスルーム (白いキャビネット、バリアフリー、壁掛け式トイレ、白いタイル、磁器タイル、青い壁、ラミネートの床、アンダーカウンター洗面器、クオーツストーンの洗面台、開き戸のシャワー、ベージュのカウンター、洗面台1つ、造り付け洗面台、壁紙、フラットパネル扉のキャビネット) の写真

Custom Surface Solutions (www.css-tile.com) - Owner Craig Thompson (512) 966-8296. This project shows a complete remodel of a Guest Bathroom.. New Kohler Soaker Tub with Delta Ashlyn shower faucet and multi-function head. New Vanity with 36" sink base and 15" Drawer Base cabinet. Tebas Black Granite countertop. Miseno 21" undermount sink, Delta Ashlyn Single Hole faucet. 12 x 24 Quartzite Iron tile using vertical aligned layout pattern. Gray wood grain 8 x 40 plank floor tile using aligned layout pattern.
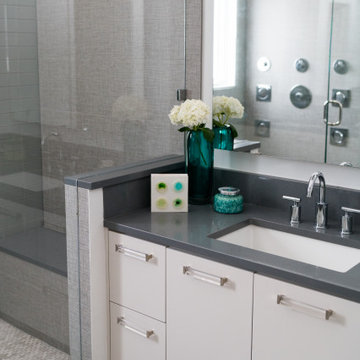
This beautiful master bath includes custom cabinets, acrylic hardware and a walk in closet.
ダラスにあるお手頃価格の中くらいなモダンスタイルのおしゃれなマスターバスルーム (フラットパネル扉のキャビネット、白いキャビネット、グレーのタイル、セラミックタイル、白い壁、セラミックタイルの床、アンダーカウンター洗面器、人工大理石カウンター、グレーの床、開き戸のシャワー、グレーの洗面カウンター、トイレ室、洗面台1つ、フローティング洗面台、コーナー設置型シャワー) の写真
ダラスにあるお手頃価格の中くらいなモダンスタイルのおしゃれなマスターバスルーム (フラットパネル扉のキャビネット、白いキャビネット、グレーのタイル、セラミックタイル、白い壁、セラミックタイルの床、アンダーカウンター洗面器、人工大理石カウンター、グレーの床、開き戸のシャワー、グレーの洗面カウンター、トイレ室、洗面台1つ、フローティング洗面台、コーナー設置型シャワー) の写真
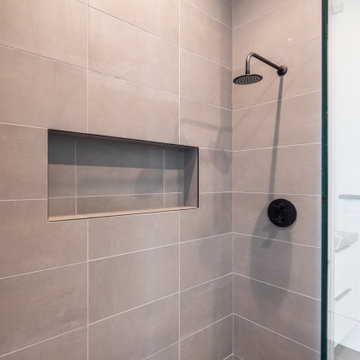
Boys Bathroom with curb less open shower, floating vanity, quartzite countertop, floating linen drawers and shelving along with 2 custom niches
チャールストンにある高級な中くらいなモダンスタイルのおしゃれな子供用バスルーム (フラットパネル扉のキャビネット、白いキャビネット、バリアフリー、分離型トイレ、グレーのタイル、磁器タイル、白い壁、磁器タイルの床、アンダーカウンター洗面器、コンクリートの洗面台、グレーの床、オープンシャワー、黒い洗面カウンター、ニッチ、洗面台1つ、フローティング洗面台) の写真
チャールストンにある高級な中くらいなモダンスタイルのおしゃれな子供用バスルーム (フラットパネル扉のキャビネット、白いキャビネット、バリアフリー、分離型トイレ、グレーのタイル、磁器タイル、白い壁、磁器タイルの床、アンダーカウンター洗面器、コンクリートの洗面台、グレーの床、オープンシャワー、黒い洗面カウンター、ニッチ、洗面台1つ、フローティング洗面台) の写真

A totally modernized master bath
サンフランシスコにある高級な小さなモダンスタイルのおしゃれなバスルーム (浴槽なし) (フラットパネル扉のキャビネット、白いキャビネット、アルコーブ型シャワー、グレーのタイル、ガラスタイル、セラミックタイルの床、アンダーカウンター洗面器、人工大理石カウンター、グレーの床、開き戸のシャワー、白い洗面カウンター、洗面台1つ、アルコーブ型浴槽、マルチカラーの壁) の写真
サンフランシスコにある高級な小さなモダンスタイルのおしゃれなバスルーム (浴槽なし) (フラットパネル扉のキャビネット、白いキャビネット、アルコーブ型シャワー、グレーのタイル、ガラスタイル、セラミックタイルの床、アンダーカウンター洗面器、人工大理石カウンター、グレーの床、開き戸のシャワー、白い洗面カウンター、洗面台1つ、アルコーブ型浴槽、マルチカラーの壁) の写真

This bathroom remodel in Fulton, Missouri started out by removing sheetrock, old wallpaper and flooring, taking the bathroom nearly down to the studs before its renovation.
Then the Dimensions In Wood team laid ceramic tile flooring throughout. A fully glassed-in, walk-in Onyx base shower was installed with a handheld shower sprayer, a handicap-accessible, safety grab bar, and small shower seat.
Decorative accent glass tiles add an attractive element to the floor-to-ceiling shower tile, and also extend inside the two shelf shower niche. A full bathtub still gives the home owners the option for a shower or a soak.
The single sink vanity has a Taj Mahal countertop which is a quartzite that resembles Italian Calacatta marble in appearance, but is much harder and more durable. Custom cabinets provide ample storage and the wall is protected by a glass tile backsplash which matches the shower.
Recessed can lights installed in the ceiling keep the bathroom bright, in connection with the mirror mounted sconces.
Finally a custom toilet tank topper cabinet with crown moulding adds storage space.
Contact Us Today to discuss Translating Your Bathroom Remodeling Vision into a Reality.
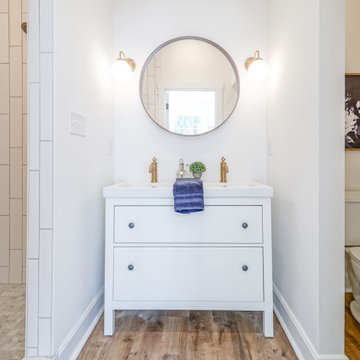
インディアナポリスにある中くらいなトランジショナルスタイルのおしゃれなバスルーム (浴槽なし) (白いキャビネット、白い壁、無垢フローリング、アンダーカウンター洗面器、茶色い床、白い洗面カウンター、洗面台1つ、独立型洗面台、フラットパネル扉のキャビネット) の写真
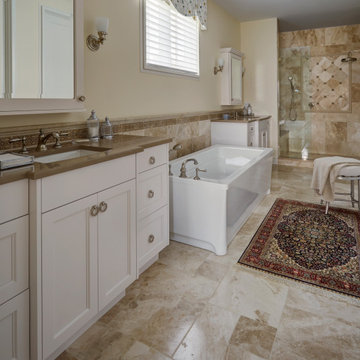
シカゴにある高級な中くらいなカントリー風のおしゃれなマスターバスルーム (落し込みパネル扉のキャビネット、白いキャビネット、置き型浴槽、アルコーブ型シャワー、ベージュのタイル、大理石タイル、ベージュの壁、大理石の床、アンダーカウンター洗面器、珪岩の洗面台、ベージュの床、オープンシャワー、ブラウンの洗面カウンター、シャワーベンチ、洗面台1つ、造り付け洗面台) の写真

A curbless steam shower opens to a cedar lined sauna in this lower level dream bathroom.
シンシナティにあるラグジュアリーな中くらいなトランジショナルスタイルのおしゃれなサウナ (シェーカースタイル扉のキャビネット、白いキャビネット、バリアフリー、分離型トイレ、白いタイル、セラミックタイル、セラミックタイルの床、アンダーカウンター洗面器、大理石の洗面台、茶色い床、開き戸のシャワー、ブラウンの洗面カウンター、洗面台1つ、造り付け洗面台) の写真
シンシナティにあるラグジュアリーな中くらいなトランジショナルスタイルのおしゃれなサウナ (シェーカースタイル扉のキャビネット、白いキャビネット、バリアフリー、分離型トイレ、白いタイル、セラミックタイル、セラミックタイルの床、アンダーカウンター洗面器、大理石の洗面台、茶色い床、開き戸のシャワー、ブラウンの洗面カウンター、洗面台1つ、造り付け洗面台) の写真
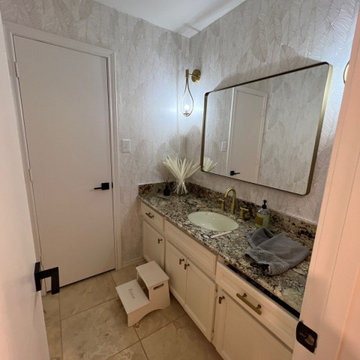
ダラスにあるモダンスタイルのおしゃれな子供用バスルーム (レイズドパネル扉のキャビネット、白いキャビネット、白い壁、トラバーチンの床、アンダーカウンター洗面器、御影石の洗面台、ベージュの床、ベージュのカウンター、洗面台1つ、造り付け洗面台、壁紙) の写真
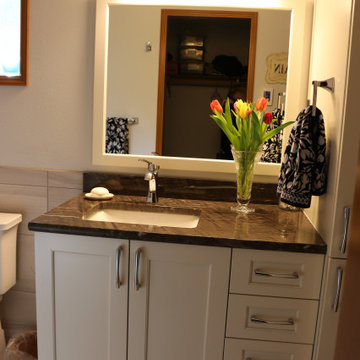
A five drawer vanity cabinet combined with a tall linen cabinet provide the maximum storage in this compact bathroom. The mirror is framed in material that matches the cabinetry.
The off-set sink ensures sufficient space for grooming tools.
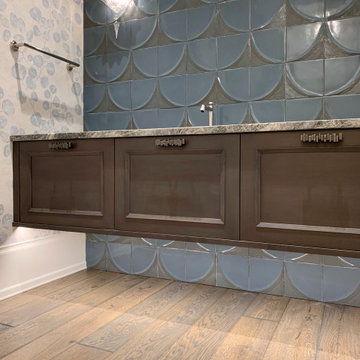
The view to the courtyard promises to be a singular experience. The pastoral color pallet and expansive windows pair well with the earth tone hand-scraped floor to create a modern yet classical all season luxury living space. Floor: 7″ wide-plank Vintage French Oak | Rustic Character | Victorian Collection hand scraped | pillowed edge | color Erin Grey |Satin Hardwax Oil. For more information please email us at: sales@signaturehardwoods.com
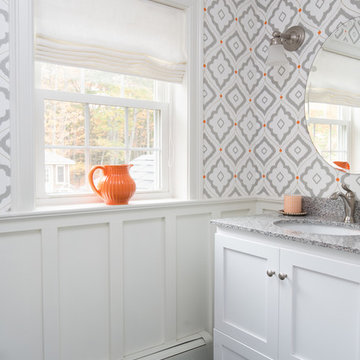
Liz Donnelly - Maine Photo Co.
ポートランド(メイン)にある高級な中くらいなトラディショナルスタイルのおしゃれなマスターバスルーム (シェーカースタイル扉のキャビネット、白いキャビネット、分離型トイレ、マルチカラーの壁、セラミックタイルの床、アンダーカウンター洗面器、御影石の洗面台、グレーの床、グレーの洗面カウンター、洗面台1つ、独立型洗面台、壁紙) の写真
ポートランド(メイン)にある高級な中くらいなトラディショナルスタイルのおしゃれなマスターバスルーム (シェーカースタイル扉のキャビネット、白いキャビネット、分離型トイレ、マルチカラーの壁、セラミックタイルの床、アンダーカウンター洗面器、御影石の洗面台、グレーの床、グレーの洗面カウンター、洗面台1つ、独立型洗面台、壁紙) の写真

A true classic bathroom!
マイアミにある高級な小さなコンテンポラリースタイルのおしゃれな子供用バスルーム (白いキャビネット、アルコーブ型シャワー、一体型トイレ 、白いタイル、大理石タイル、白い壁、大理石の床、アンダーカウンター洗面器、大理石の洗面台、白い床、開き戸のシャワー、白い洗面カウンター、洗面台1つ、造り付け洗面台、落し込みパネル扉のキャビネット) の写真
マイアミにある高級な小さなコンテンポラリースタイルのおしゃれな子供用バスルーム (白いキャビネット、アルコーブ型シャワー、一体型トイレ 、白いタイル、大理石タイル、白い壁、大理石の床、アンダーカウンター洗面器、大理石の洗面台、白い床、開き戸のシャワー、白い洗面カウンター、洗面台1つ、造り付け洗面台、落し込みパネル扉のキャビネット) の写真
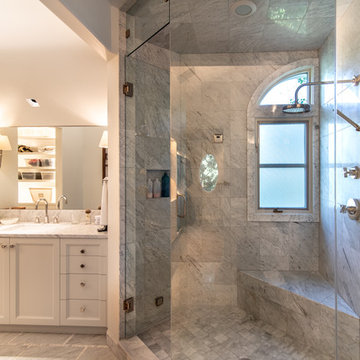
This modern corner shower room has a glass door that seamlessly separates it with the closet. While the corner window offers natural light and warmth to come inside and creates an illusion of a wider space.
Built by ULFBUILT - General contractor of custom homes in Vail and Beaver Creek. Contact us today to learn more.

バルセロナにある高級な小さなコンテンポラリースタイルのおしゃれなマスターバスルーム (フラットパネル扉のキャビネット、白いキャビネット、バリアフリー、一体型トイレ 、グレーのタイル、セラミックタイル、グレーの壁、セラミックタイルの床、アンダーカウンター洗面器、クオーツストーンの洗面台、グレーの床、引戸のシャワー、白い洗面カウンター、洗面台1つ、造り付け洗面台) の写真
ブラウンの、赤い浴室・バスルーム (アンダーカウンター洗面器、白いキャビネット、洗面台1つ) の写真
1