浴室・バスルーム (アンダーカウンター洗面器、グレーのキャビネット、大理石の床、サブウェイタイル) の写真
絞り込み:
資材コスト
並び替え:今日の人気順
写真 1〜20 枚目(全 448 枚)
1/5
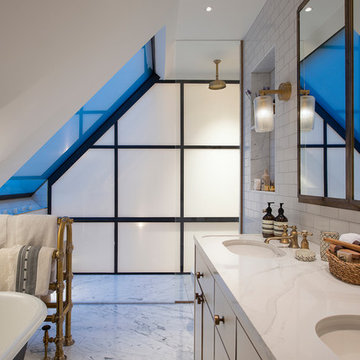
This open plan property in Kensington studios hosted an impressive double height living room, open staircase and glass partitions. The lighting design needed to draw the eye through the space and work from lots of different viewing angles
Photo by Tom St Aubyn
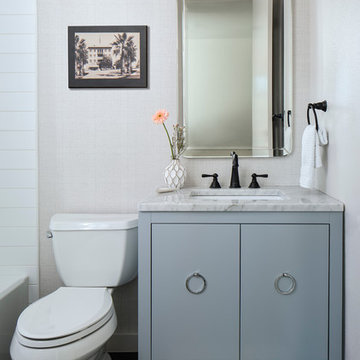
Photo courtesy of Chipper Hatter
サンフランシスコにあるお手頃価格の中くらいなモダンスタイルのおしゃれなマスターバスルーム (落し込みパネル扉のキャビネット、グレーのキャビネット、シャワー付き浴槽 、分離型トイレ、黒いタイル、サブウェイタイル、白い壁、大理石の床、アンダーカウンター洗面器、大理石の洗面台) の写真
サンフランシスコにあるお手頃価格の中くらいなモダンスタイルのおしゃれなマスターバスルーム (落し込みパネル扉のキャビネット、グレーのキャビネット、シャワー付き浴槽 、分離型トイレ、黒いタイル、サブウェイタイル、白い壁、大理石の床、アンダーカウンター洗面器、大理石の洗面台) の写真
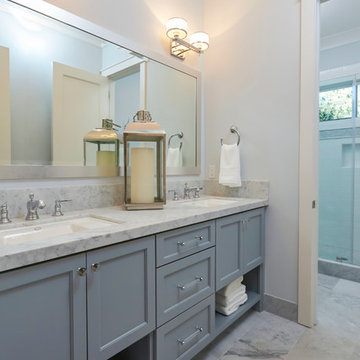
Great kids bath with dual vanities. The sinks have ledges on them which is nice for leaving the toothbrush. The cabinet enjoys glass hardware and a custom paint finish.

Photos by Holly Lepere
ロサンゼルスにある高級な広いビーチスタイルのおしゃれなマスターバスルーム (アンダーカウンター洗面器、グレーのキャビネット、アンダーマウント型浴槽、コーナー設置型シャワー、白いタイル、サブウェイタイル、青い壁、大理石の洗面台、落し込みパネル扉のキャビネット、大理石の床、シャワーベンチ) の写真
ロサンゼルスにある高級な広いビーチスタイルのおしゃれなマスターバスルーム (アンダーカウンター洗面器、グレーのキャビネット、アンダーマウント型浴槽、コーナー設置型シャワー、白いタイル、サブウェイタイル、青い壁、大理石の洗面台、落し込みパネル扉のキャビネット、大理石の床、シャワーベンチ) の写真

TWD remodeled a few aspects of this home in order for the homeowner to essentially have a mother-in-laws quarters in the home. This bathroom was turned into a Universal Design and safety conscious bathroom all to own, a custom niche was built into the wall to accommodate a washer/dryer for her independence, and a hall closet was converted into a guest bathroom.
Ed Russell Photography

Step into modern luxury with this beautiful bathroom in Costa Mesa, CA. Featuring a light teal 45 degree herringbone pattern back wall, this new construction offers a unique and contemporary vibe. The vanity boasts rich brown cabinets and an elegant white marble countertop, while the shower features two niches with intricate designs inside. The attention to detail and sophisticated color palette exudes a sense of refined elegance that will leave any homeowner feeling pampered and relaxed.
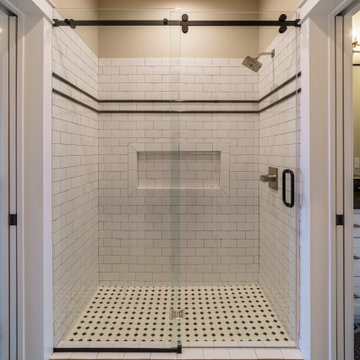
Jack and Jill Shower
オースティンにある中くらいなカントリー風のおしゃれな浴室 (シェーカースタイル扉のキャビネット、グレーのキャビネット、アルコーブ型シャワー、分離型トイレ、白いタイル、サブウェイタイル、ベージュの壁、大理石の床、アンダーカウンター洗面器、クオーツストーンの洗面台、白い床、引戸のシャワー、グレーの洗面カウンター、トイレ室、洗面台2つ、造り付け洗面台) の写真
オースティンにある中くらいなカントリー風のおしゃれな浴室 (シェーカースタイル扉のキャビネット、グレーのキャビネット、アルコーブ型シャワー、分離型トイレ、白いタイル、サブウェイタイル、ベージュの壁、大理石の床、アンダーカウンター洗面器、クオーツストーンの洗面台、白い床、引戸のシャワー、グレーの洗面カウンター、トイレ室、洗面台2つ、造り付け洗面台) の写真
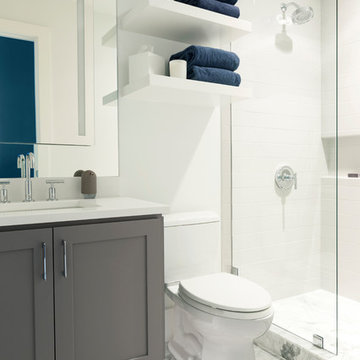
Contractor - Alair Homes Dallas
Photographer - Michael Wiltbank
ダラスにある高級な小さなコンテンポラリースタイルのおしゃれな子供用バスルーム (シェーカースタイル扉のキャビネット、グレーのキャビネット、洗い場付きシャワー、一体型トイレ 、白いタイル、サブウェイタイル、白い壁、大理石の床、アンダーカウンター洗面器、クオーツストーンの洗面台、白い床、開き戸のシャワー、白い洗面カウンター) の写真
ダラスにある高級な小さなコンテンポラリースタイルのおしゃれな子供用バスルーム (シェーカースタイル扉のキャビネット、グレーのキャビネット、洗い場付きシャワー、一体型トイレ 、白いタイル、サブウェイタイル、白い壁、大理石の床、アンダーカウンター洗面器、クオーツストーンの洗面台、白い床、開き戸のシャワー、白い洗面カウンター) の写真
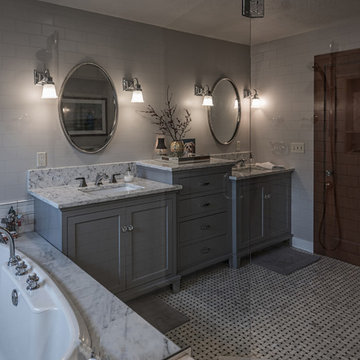
This master bathroom was a such a pleasure to design. The split level marble vanity adds depth and character to the space. Polished nickel hardware keeps the space feeling classic along with the polished nickel drawer handles. Crystal knobs add a splash of elegance alone with the beaded oval nickel bathroom mirrors. The polished nickel wall sconces feel like they where original to the house. Subway tile was used in the shower and the face of the bathtub to keep with historical design elements of this 1906 beauty. Basket weave tile on the floor, marble bathtub topper and a pony wall complete this elegant bathroom.
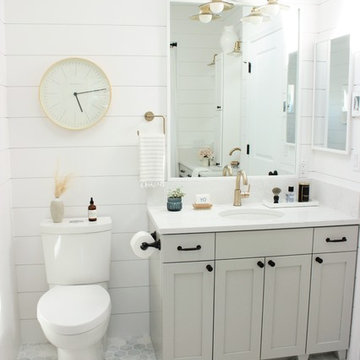
Design -De Lavenne Design -see blog for design resources:
http://delavennedesign.com/article?articleTitle=master-reveals--1526415254--150--blog
Contractor- Traditional Woodworking
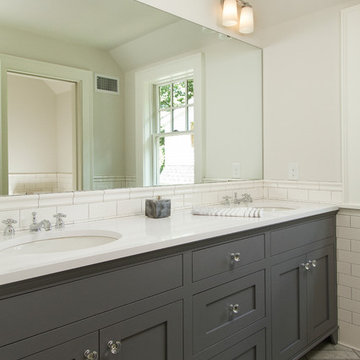
Seth Hannula
ミネアポリスにあるおしゃれな子供用バスルーム (白いタイル、サブウェイタイル、大理石の床、アンダーカウンター洗面器、大理石の洗面台、グレーのキャビネット) の写真
ミネアポリスにあるおしゃれな子供用バスルーム (白いタイル、サブウェイタイル、大理石の床、アンダーカウンター洗面器、大理石の洗面台、グレーのキャビネット) の写真
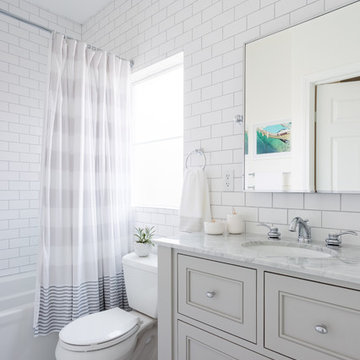
Amy Bartlam
ロサンゼルスにある中くらいなトランジショナルスタイルのおしゃれな子供用バスルーム (落し込みパネル扉のキャビネット、グレーのキャビネット、白いタイル、サブウェイタイル、白い壁、大理石の床、大理石の洗面台、グレーの床、アルコーブ型浴槽、シャワー付き浴槽 、分離型トイレ、アンダーカウンター洗面器、シャワーカーテン) の写真
ロサンゼルスにある中くらいなトランジショナルスタイルのおしゃれな子供用バスルーム (落し込みパネル扉のキャビネット、グレーのキャビネット、白いタイル、サブウェイタイル、白い壁、大理石の床、大理石の洗面台、グレーの床、アルコーブ型浴槽、シャワー付き浴槽 、分離型トイレ、アンダーカウンター洗面器、シャワーカーテン) の写真

Hall Bathroom Renovation in Pennington, NJ. Secondary bathroom features beautiful painted gray double vanity with calacatta roma quartz countertops. Deep soaker tub surrounded by bright white beveled subway tile. Undermount sinks with brushed nickel hardware. Recessed lights throughout. Pocket door separates vanity area from tub & toilet. Octagon & Dot White with Gray tile flooring.
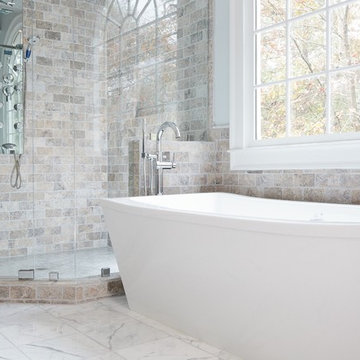
Custom Spa Master Bathroom Makeover. Complete Gut-out and ReDo. New His & Hers Vanity Custom Cabinets in Gray with Framed Mirrors. Quartz Countertops with Brushnickel Accents. Carrera Marble Floor Tiles. Expansive Stand-in Jetted Shower with Turkish Silver Travertine. Carrera Marble Accents with Seamless Glass Doors. Barrel Ceiling in Subway Carrera Marble with Beaded Chandelier. Standalone Tube with Polished Nickel Accents. Open this Master Retreat. Photo Willet Photography
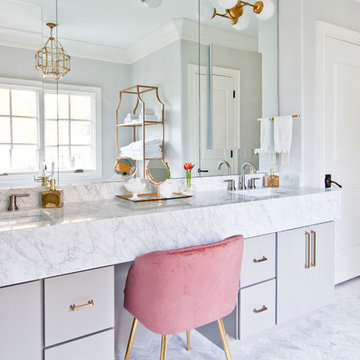
Designed by Terri Sears, Photography by Melissa M. Mills
ナッシュビルにある高級な中くらいなコンテンポラリースタイルのおしゃれなマスターバスルーム (フラットパネル扉のキャビネット、グレーのキャビネット、置き型浴槽、アルコーブ型シャワー、白いタイル、サブウェイタイル、グレーの壁、大理石の床、アンダーカウンター洗面器、大理石の洗面台、マルチカラーの床、開き戸のシャワー、マルチカラーの洗面カウンター) の写真
ナッシュビルにある高級な中くらいなコンテンポラリースタイルのおしゃれなマスターバスルーム (フラットパネル扉のキャビネット、グレーのキャビネット、置き型浴槽、アルコーブ型シャワー、白いタイル、サブウェイタイル、グレーの壁、大理石の床、アンダーカウンター洗面器、大理石の洗面台、マルチカラーの床、開き戸のシャワー、マルチカラーの洗面カウンター) の写真
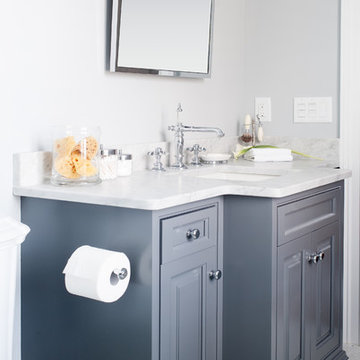
bianco carrara, chevron tile, chrome faucet, gray, gray and white bathroom, gray vanity, marble, plantation shutters, single sink, steam shower, subway tile, white
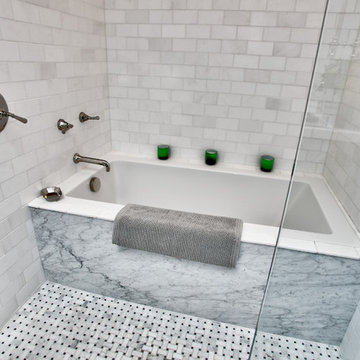
A small space was made to feel grand using this deep soaker tub with marble face. Polished Nickel hardware reflects the vintage of the home while white marble walls and Carerra marble floors and slab are a lux addition. Heated floors keep this space always feeling cozy
Photo Credit: Soundview Photography

サンフランシスコにある高級な中くらいなビーチスタイルのおしゃれな子供用バスルーム (落し込みパネル扉のキャビネット、グレーのキャビネット、アルコーブ型浴槽、シャワー付き浴槽 、一体型トイレ 、白いタイル、マルチカラーの壁、アンダーカウンター洗面器、人工大理石カウンター、マルチカラーの床、シャワーカーテン、白い洗面カウンター、サブウェイタイル、大理石の床、ニッチ、洗面台2つ、造り付け洗面台、壁紙) の写真
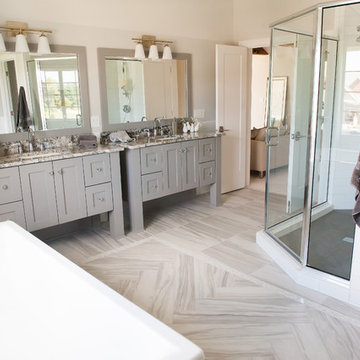
ミルウォーキーにある巨大なトランジショナルスタイルのおしゃれなマスターバスルーム (家具調キャビネット、グレーのキャビネット、置き型浴槽、コーナー設置型シャワー、白いタイル、サブウェイタイル、白い壁、大理石の床、アンダーカウンター洗面器、御影石の洗面台、グレーの床、開き戸のシャワー、マルチカラーの洗面カウンター) の写真
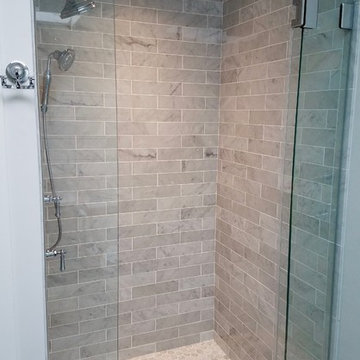
ブリッジポートにある高級な中くらいなトランジショナルスタイルのおしゃれなバスルーム (浴槽なし) (落し込みパネル扉のキャビネット、グレーのキャビネット、アルコーブ型シャワー、一体型トイレ 、白い壁、大理石の床、アンダーカウンター洗面器、大理石の洗面台、グレーの床、開き戸のシャワー、グレーのタイル、サブウェイタイル) の写真
浴室・バスルーム (アンダーカウンター洗面器、グレーのキャビネット、大理石の床、サブウェイタイル) の写真
1