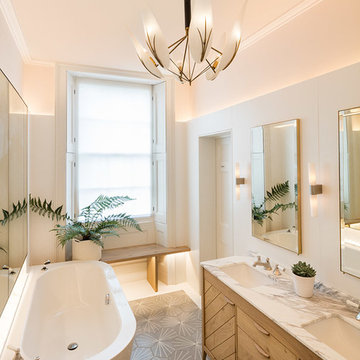中くらいな浴室・バスルーム (アンダーカウンター洗面器、和式浴槽) の写真
絞り込み:
資材コスト
並び替え:今日の人気順
写真 1〜20 枚目(全 323 枚)
1/4

These first-time parents wanted to create a sanctuary in their home, a place to retreat and enjoy some self-care after a long day. They were inspired by the simplicity and natural elements found in wabi-sabi design so we took those basic elements and created a spa-like getaway.

Photos by Langdon Clay
サンフランシスコにある高級な中くらいなカントリー風のおしゃれな浴室 (中間色木目調キャビネット、オープン型シャワー、和式浴槽、フラットパネル扉のキャビネット、グレーの壁、分離型トイレ、スレートの床、アンダーカウンター洗面器、人工大理石カウンター、オープンシャワー) の写真
サンフランシスコにある高級な中くらいなカントリー風のおしゃれな浴室 (中間色木目調キャビネット、オープン型シャワー、和式浴槽、フラットパネル扉のキャビネット、グレーの壁、分離型トイレ、スレートの床、アンダーカウンター洗面器、人工大理石カウンター、オープンシャワー) の写真
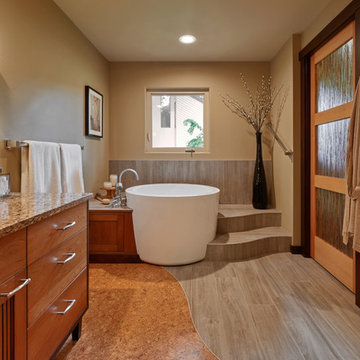
The graceful lines of the Japanese soaking tub and the curving porcelain tile steps are reflected in the flowing transition between the Oregon Tile & Marble Legno Tinto tile and the cork flooring. Thank you to our partners at Forte Construction. Photo credits to NW Architectural Photography.
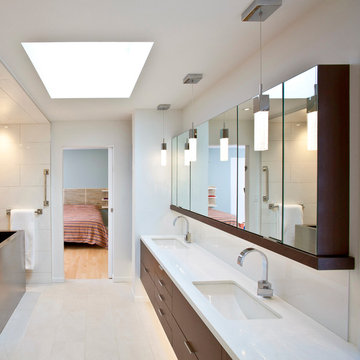
Ross Van Pelt
シンシナティにある高級な中くらいなモダンスタイルのおしゃれなマスターバスルーム (アンダーカウンター洗面器、フラットパネル扉のキャビネット、濃色木目調キャビネット、クオーツストーンの洗面台、和式浴槽、バリアフリー、分離型トイレ、白いタイル、磁器タイル、白い壁) の写真
シンシナティにある高級な中くらいなモダンスタイルのおしゃれなマスターバスルーム (アンダーカウンター洗面器、フラットパネル扉のキャビネット、濃色木目調キャビネット、クオーツストーンの洗面台、和式浴槽、バリアフリー、分離型トイレ、白いタイル、磁器タイル、白い壁) の写真

Brad Peebles
ハワイにあるお手頃価格の中くらいなアジアンスタイルのおしゃれな浴室 (アンダーカウンター洗面器、フラットパネル扉のキャビネット、淡色木目調キャビネット、御影石の洗面台、和式浴槽、コーナー設置型シャワー、ベージュのタイル、磁器タイル、ベージュの壁、磁器タイルの床) の写真
ハワイにあるお手頃価格の中くらいなアジアンスタイルのおしゃれな浴室 (アンダーカウンター洗面器、フラットパネル扉のキャビネット、淡色木目調キャビネット、御影石の洗面台、和式浴槽、コーナー設置型シャワー、ベージュのタイル、磁器タイル、ベージュの壁、磁器タイルの床) の写真
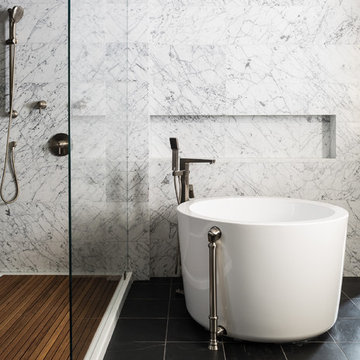
Photos: Aaron Leimkuehler
カンザスシティにある中くらいなトランジショナルスタイルのおしゃれな浴室 (フラットパネル扉のキャビネット、中間色木目調キャビネット、和式浴槽、コーナー設置型シャワー、分離型トイレ、白いタイル、石タイル、白い壁、スレートの床、アンダーカウンター洗面器、大理石の洗面台) の写真
カンザスシティにある中くらいなトランジショナルスタイルのおしゃれな浴室 (フラットパネル扉のキャビネット、中間色木目調キャビネット、和式浴槽、コーナー設置型シャワー、分離型トイレ、白いタイル、石タイル、白い壁、スレートの床、アンダーカウンター洗面器、大理石の洗面台) の写真

オレンジカウンティにあるラグジュアリーな中くらいなアジアンスタイルのおしゃれなマスターバスルーム (フラットパネル扉のキャビネット、中間色木目調キャビネット、和式浴槽、シャワー付き浴槽 、壁掛け式トイレ、黒いタイル、石スラブタイル、白い壁、無垢フローリング、アンダーカウンター洗面器、木製洗面台) の写真

Helen Norman
ボルチモアにあるラグジュアリーな中くらいなコンテンポラリースタイルのおしゃれなマスターバスルーム (フラットパネル扉のキャビネット、濃色木目調キャビネット、和式浴槽、バリアフリー、ビデ、白いタイル、大理石タイル、白い壁、磁器タイルの床、アンダーカウンター洗面器、大理石の洗面台、黒い床、オープンシャワー、白い洗面カウンター) の写真
ボルチモアにあるラグジュアリーな中くらいなコンテンポラリースタイルのおしゃれなマスターバスルーム (フラットパネル扉のキャビネット、濃色木目調キャビネット、和式浴槽、バリアフリー、ビデ、白いタイル、大理石タイル、白い壁、磁器タイルの床、アンダーカウンター洗面器、大理石の洗面台、黒い床、オープンシャワー、白い洗面カウンター) の写真

The design of this remodel of a small two-level residence in Noe Valley reflects the owner's passion for Japanese architecture. Having decided to completely gut the interior partitions, we devised a better-arranged floor plan with traditional Japanese features, including a sunken floor pit for dining and a vocabulary of natural wood trim and casework. Vertical grain Douglas Fir takes the place of Hinoki wood traditionally used in Japan. Natural wood flooring, soft green granite and green glass backsplashes in the kitchen further develop the desired Zen aesthetic. A wall to wall window above the sunken bath/shower creates a connection to the outdoors. Privacy is provided through the use of switchable glass, which goes from opaque to clear with a flick of a switch. We used in-floor heating to eliminate the noise associated with forced-air systems.
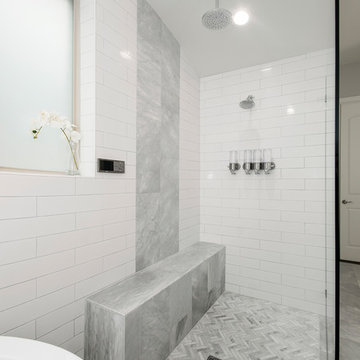
Our clients house was built in 2012, so it was not that outdated, it was just dark. The clients wanted to lighten the kitchen and create something that was their own, using more unique products. The master bath needed to be updated and they wanted the upstairs game room to be more functional for their family.
The original kitchen was very dark and all brown. The cabinets were stained dark brown, the countertops were a dark brown and black granite, with a beige backsplash. We kept the dark cabinets but lightened everything else. A new translucent frosted glass pantry door was installed to soften the feel of the kitchen. The main architecture in the kitchen stayed the same but the clients wanted to change the coffee bar into a wine bar, so we removed the upper cabinet door above a small cabinet and installed two X-style wine storage shelves instead. An undermount farm sink was installed with a 23” tall main faucet for more functionality. We replaced the chandelier over the island with a beautiful Arhaus Poppy large antique brass chandelier. Two new pendants were installed over the sink from West Elm with a much more modern feel than before, not to mention much brighter. The once dark backsplash was now a bright ocean honed marble mosaic 2”x4” a top the QM Calacatta Miel quartz countertops. We installed undercabinet lighting and added over-cabinet LED tape strip lighting to add even more light into the kitchen.
We basically gutted the Master bathroom and started from scratch. We demoed the shower walls, ceiling over tub/shower, demoed the countertops, plumbing fixtures, shutters over the tub and the wall tile and flooring. We reframed the vaulted ceiling over the shower and added an access panel in the water closet for a digital shower valve. A raised platform was added under the tub/shower for a shower slope to existing drain. The shower floor was Carrara Herringbone tile, accented with Bianco Venatino Honed marble and Metro White glossy ceramic 4”x16” tile on the walls. We then added a bench and a Kohler 8” rain showerhead to finish off the shower. The walk-in shower was sectioned off with a frameless clear anti-spot treated glass. The tub was not important to the clients, although they wanted to keep one for resale value. A Japanese soaker tub was installed, which the kids love! To finish off the master bath, the walls were painted with SW Agreeable Gray and the existing cabinets were painted SW Mega Greige for an updated look. Four Pottery Barn Mercer wall sconces were added between the new beautiful Distressed Silver leaf mirrors instead of the three existing over-mirror vanity bars that were originally there. QM Calacatta Miel countertops were installed which definitely brightened up the room!
Originally, the upstairs game room had nothing but a built-in bar in one corner. The clients wanted this to be more of a media room but still wanted to have a kitchenette upstairs. We had to remove the original plumbing and electrical and move it to where the new cabinets were. We installed 16’ of cabinets between the windows on one wall. Plank and Mill reclaimed barn wood plank veneers were used on the accent wall in between the cabinets as a backing for the wall mounted TV above the QM Calacatta Miel countertops. A kitchenette was installed to one end, housing a sink and a beverage fridge, so the clients can still have the best of both worlds. LED tape lighting was added above the cabinets for additional lighting. The clients love their updated rooms and feel that house really works for their family now.
Design/Remodel by Hatfield Builders & Remodelers | Photography by Versatile Imaging
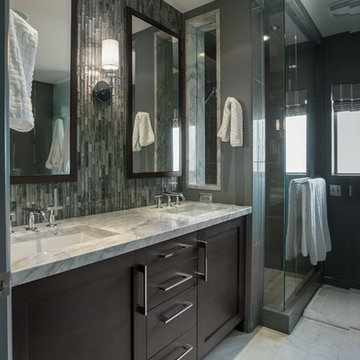
ソルトレイクシティにある中くらいなコンテンポラリースタイルのおしゃれなマスターバスルーム (シェーカースタイル扉のキャビネット、黒いキャビネット、和式浴槽、コーナー設置型シャワー、グレーのタイル、黒い壁、アンダーカウンター洗面器) の写真

"Victoria Point" farmhouse barn home by Yankee Barn Homes, customized by Paul Dierkes, Architect. Primary bathroom with open beamed ceiling. Floating double vanity of black marble. Japanese soaking tub. Walls of subway tile. Windows by Marvin.
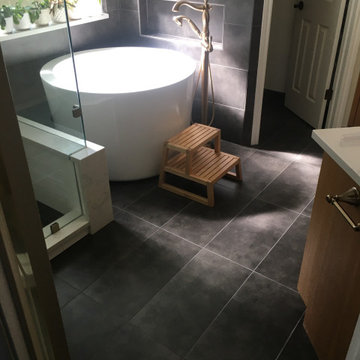
オースティンにあるお手頃価格の中くらいなコンテンポラリースタイルのおしゃれなマスターバスルーム (落し込みパネル扉のキャビネット、中間色木目調キャビネット、和式浴槽、コーナー設置型シャワー、分離型トイレ、白いタイル、セラミックタイル、白い壁、磁器タイルの床、アンダーカウンター洗面器、クオーツストーンの洗面台、黒い床、開き戸のシャワー、白い洗面カウンター) の写真
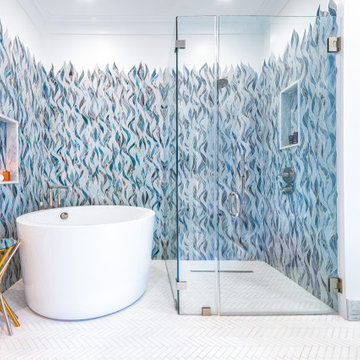
サンフランシスコにある中くらいなコンテンポラリースタイルのおしゃれなマスターバスルーム (和式浴槽、バリアフリー、壁掛け式トイレ、青いタイル、ガラスタイル、白い壁、大理石の床、アンダーカウンター洗面器、大理石の洗面台、白い床、開き戸のシャワー、洗面台2つ、フローティング洗面台) の写真
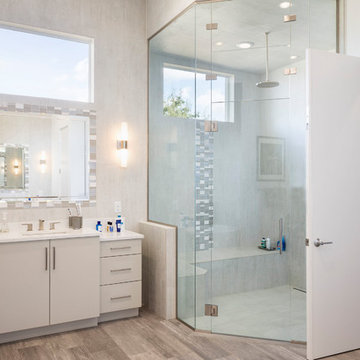
オーランドにある中くらいなコンテンポラリースタイルのおしゃれなバスルーム (浴槽なし) (フラットパネル扉のキャビネット、グレーのキャビネット、和式浴槽、アルコーブ型シャワー、一体型トイレ 、グレーのタイル、磁器タイル、白い壁、磁器タイルの床、アンダーカウンター洗面器、クオーツストーンの洗面台、グレーの床、開き戸のシャワー) の写真
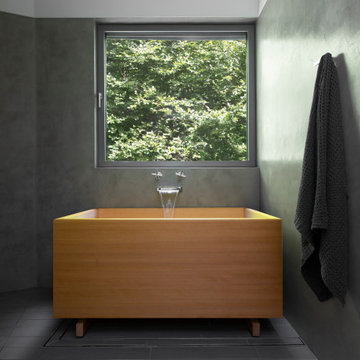
This uniquely designed home in Seattle, Washington recently underwent a dramatic transformation that provides both a fresh new aesthetic and improved functionality. Renovations on this home went above and beyond the typical “face-lift” of the home remodel project and created a modern, one-of-a-kind space perfectly designed to accommodate the growing family of the homeowners.
Along with creating a new aesthetic for the home, constructing a dwelling that was both energy efficient and ensured a high level of comfort were major goals of the project. To this end, the homeowners selected A5h Windows and Doors with triple-pane glazing which offers argon-filled, low-E coated glass and warm edge spacers within an all-aluminum frame. The hidden sash option was selected to provide a clean and modern aesthetic on the exterior facade. Concealed hinges allow for a continuous air seal, while premium stainless-steel handles offer a refined contemporary touch.
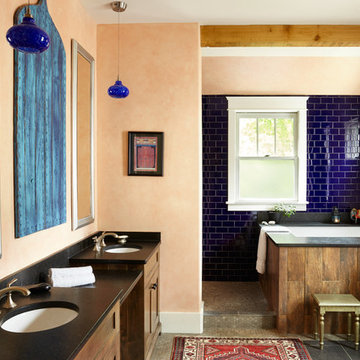
can't get enough of this cobalt blue! love the way it takes on different (though always dramatic) character throughout the house
ナッシュビルにある中くらいな地中海スタイルのおしゃれなマスターバスルーム (落し込みパネル扉のキャビネット、濃色木目調キャビネット、和式浴槽、青いタイル、サブウェイタイル、アンダーカウンター洗面器、珪岩の洗面台、グレーの床、オレンジの壁) の写真
ナッシュビルにある中くらいな地中海スタイルのおしゃれなマスターバスルーム (落し込みパネル扉のキャビネット、濃色木目調キャビネット、和式浴槽、青いタイル、サブウェイタイル、アンダーカウンター洗面器、珪岩の洗面台、グレーの床、オレンジの壁) の写真
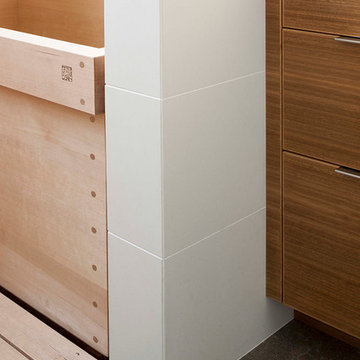
Photo by Langdon Clay
サンフランシスコにある高級な中くらいなエクレクティックスタイルのおしゃれなマスターバスルーム (フラットパネル扉のキャビネット、中間色木目調キャビネット、和式浴槽、オープン型シャワー、グレーの壁、分離型トイレ、スレートの床、アンダーカウンター洗面器、人工大理石カウンター) の写真
サンフランシスコにある高級な中くらいなエクレクティックスタイルのおしゃれなマスターバスルーム (フラットパネル扉のキャビネット、中間色木目調キャビネット、和式浴槽、オープン型シャワー、グレーの壁、分離型トイレ、スレートの床、アンダーカウンター洗面器、人工大理石カウンター) の写真
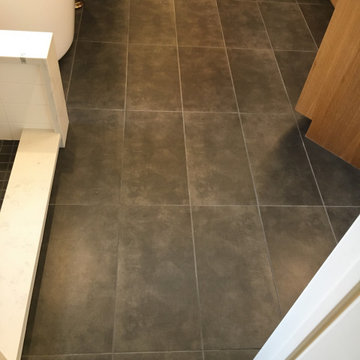
Custom Surface Solutions (www.css-tile.com) - Owner Craig Thompson (512) 430-1215. This project shows a complete Master Bathroom remodel with before, during and after pictures. Master Bathroom features a Japanese soaker tub, enlarged shower with 4 1/2" x 12" white subway tile on walls, niche and celling., dark gray 2" x 2" shower floor tile with Schluter tiled drain, floor to ceiling shower glass, and quartz waterfall knee wall cap with integrated seat and curb cap. Floor has dark gray 12" x 24" tile on Schluter heated floor and same tile on tub wall surround with wall niche. Shower, tub and vanity plumbing fixtures and accessories are Delta Champagne Bronze. Vanity is custom built with quartz countertop and backsplash, undermount oval sinks, wall mounted faucets, wood framed mirrors and open wall medicine cabinet.
中くらいな浴室・バスルーム (アンダーカウンター洗面器、和式浴槽) の写真
1
