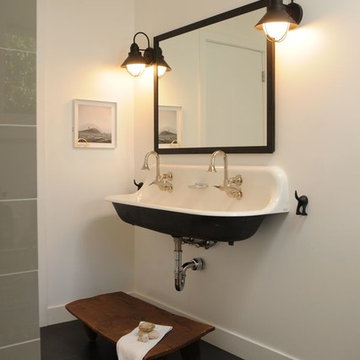子供用バスルーム・バスルーム (横長型シンク、磁器タイル) の写真
絞り込み:
資材コスト
並び替え:今日の人気順
写真 1〜20 枚目(全 161 枚)
1/4

デンバーにあるカントリー風のおしゃれな子供用バスルーム (シェーカースタイル扉のキャビネット、緑のキャビネット、アルコーブ型浴槽、シャワー付き浴槽 、分離型トイレ、ベージュのタイル、磁器タイル、グレーの壁、ラミネートの床、横長型シンク、御影石の洗面台、茶色い床、シャワーカーテン、ベージュのカウンター、洗面台1つ、造り付け洗面台) の写真
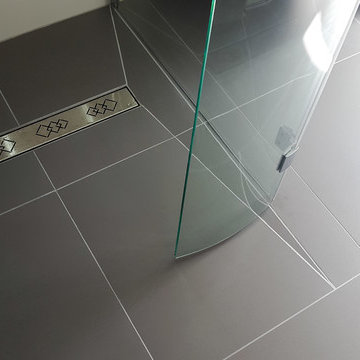
Lukas Kedden - keddendesigns.com
マンチェスターにある高級な中くらいなモダンスタイルのおしゃれな子供用バスルーム (白いキャビネット、置き型浴槽、洗い場付きシャワー、壁掛け式トイレ、マルチカラーのタイル、磁器タイル、マルチカラーの壁、磁器タイルの床、横長型シンク、マルチカラーの床、開き戸のシャワー) の写真
マンチェスターにある高級な中くらいなモダンスタイルのおしゃれな子供用バスルーム (白いキャビネット、置き型浴槽、洗い場付きシャワー、壁掛け式トイレ、マルチカラーのタイル、磁器タイル、マルチカラーの壁、磁器タイルの床、横長型シンク、マルチカラーの床、開き戸のシャワー) の写真
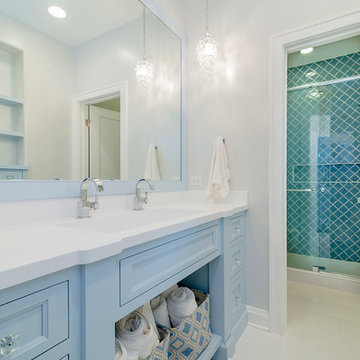
シカゴにある高級な中くらいなエクレクティックスタイルのおしゃれな子供用バスルーム (オープンシェルフ、青いキャビネット、アルコーブ型シャワー、分離型トイレ、白いタイル、磁器タイル、白い壁、磁器タイルの床、横長型シンク、人工大理石カウンター) の写真
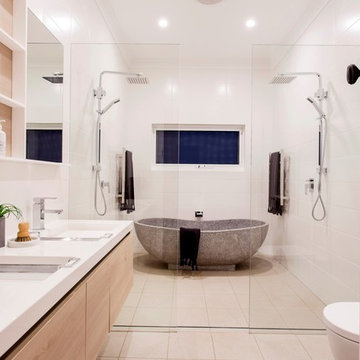
While the period homes of Goodwood continue to define their prestige location on the cusp of the CBD and the ultra-trendy King William Road, this 4-bedroom beauty set on a prized 978sqm allotment soars even higher thanks to the most epic of extensions....
Photos: www.hardimage.com.au
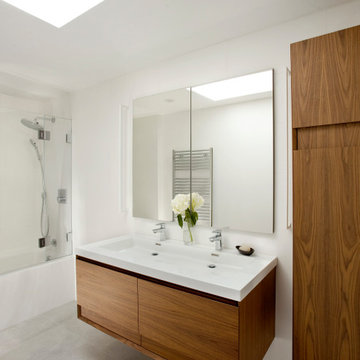
ボストンにある高級な小さなモダンスタイルのおしゃれな子供用バスルーム (フラットパネル扉のキャビネット、中間色木目調キャビネット、アルコーブ型浴槽、シャワー付き浴槽 、白いタイル、磁器タイル、白い壁、磁器タイルの床、横長型シンク、グレーの床、開き戸のシャワー、白い洗面カウンター、洗面台2つ、フローティング洗面台) の写真
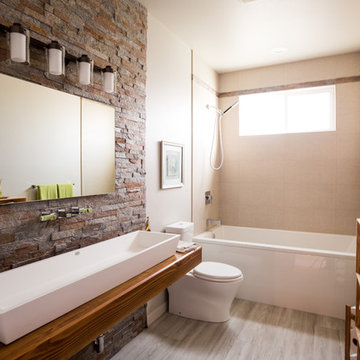
シアトルにある高級な中くらいなコンテンポラリースタイルのおしゃれな子供用バスルーム (オープンシェルフ、茶色いキャビネット、アルコーブ型浴槽、シャワー付き浴槽 、一体型トイレ 、ベージュのタイル、磁器タイル、ベージュの壁、磁器タイルの床、横長型シンク、木製洗面台、茶色い床、シャワーカーテン、ブラウンの洗面カウンター) の写真
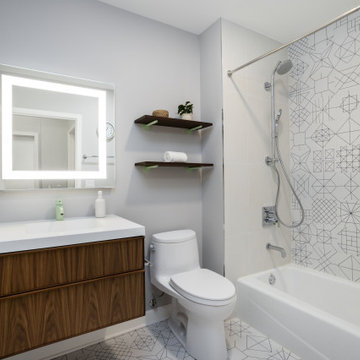
This two-bathroom renovation in the South Loop was designed to create a space that our clients love by using a mix of contemporary and classic design.
For the master bathroom, Floor-to-ceiling large format tile is beautifully complimented by darker natural stone look floor tile and marble mosaic accent. The walnut finish vanity is accentuated by the chrome fixtures. We opted for an earthy color palette with touches of wood, creating a timeless aesthetic.
For the kids' bathroom, the focus was creating a timeless bathroom that was still fun! Black and white geometric tile is beautifully complimented by large format wall tile, while the walnut-finish vanity is paired with chrome fixtures. A mix of patterns and textures with a splash of color in metal finishes creates a fun space that kids would love to use.
————
Project designed by Chi Renovation & Design, a renowned renovation firm based in Skokie. We specialize in general contracting, kitchen and bath remodeling, and design & build services. We cater to the entire Chicago area and its surrounding suburbs, with emphasis on the North Side and North Shore regions. You'll find our work from the Loop through Lincoln Park, Skokie, Evanston, Wilmette, and all the way up to Lake Forest.
For more info about Chi Renovation & Design, click here: https://www.chirenovation.com/
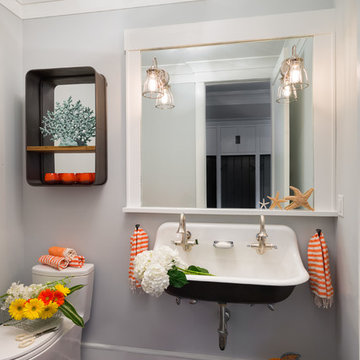
This bathroom received the GOLD award for Best Small Bathroom from ASIDNJ in June of 2018. It is located close to the back entry. This makes it very convenient for the family to wash up after sports and messy garden projects. .
Paul Bartholomew - Photographer
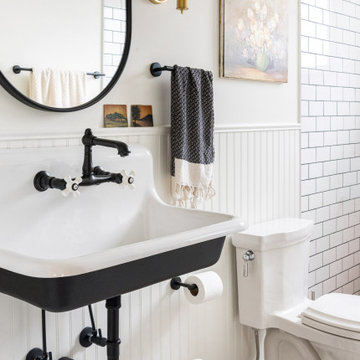
Bright and airy black and white bath with traditional fixtures pulled together with a modern flair
シカゴにあるお手頃価格の中くらいなエクレクティックスタイルのおしゃれな子供用バスルーム (黒いキャビネット、オープン型シャワー、分離型トイレ、白いタイル、磁器タイル、白い壁、磁器タイルの床、横長型シンク、黒い床、シャワーカーテン、洗面台1つ、フローティング洗面台、羽目板の壁) の写真
シカゴにあるお手頃価格の中くらいなエクレクティックスタイルのおしゃれな子供用バスルーム (黒いキャビネット、オープン型シャワー、分離型トイレ、白いタイル、磁器タイル、白い壁、磁器タイルの床、横長型シンク、黒い床、シャワーカーテン、洗面台1つ、フローティング洗面台、羽目板の壁) の写真
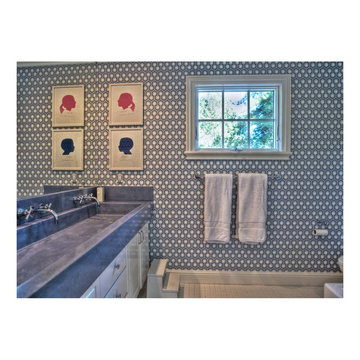
Lisa Duncan
サンフランシスコにある広いコンテンポラリースタイルのおしゃれな子供用バスルーム (横長型シンク、レイズドパネル扉のキャビネット、白いキャビネット、コンクリートの洗面台、白いタイル、磁器タイル、青い壁、モザイクタイル) の写真
サンフランシスコにある広いコンテンポラリースタイルのおしゃれな子供用バスルーム (横長型シンク、レイズドパネル扉のキャビネット、白いキャビネット、コンクリートの洗面台、白いタイル、磁器タイル、青い壁、モザイクタイル) の写真
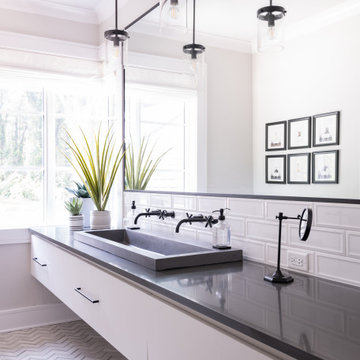
ダラスにある中くらいなビーチスタイルのおしゃれな子供用バスルーム (フラットパネル扉のキャビネット、白いキャビネット、白いタイル、磁器タイル、白い壁、大理石の床、横長型シンク、クオーツストーンの洗面台、グレーの床、黒い洗面カウンター、洗面台1つ、フローティング洗面台) の写真
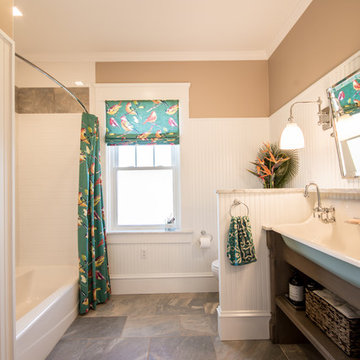
Complete Hall Bath Remodel Designed by Interior Designer Nathan J. Reynolds.
phone: (508) 837 - 3972
email: nathan@insperiors.com
www.insperiors.com
Photography Courtesy of © 2015 C. Shaw Photography.
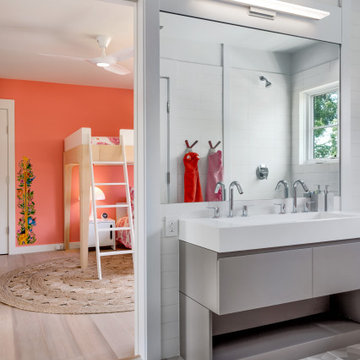
ブリッジポートにある広い北欧スタイルのおしゃれな子供用バスルーム (フラットパネル扉のキャビネット、グレーのキャビネット、コーナー設置型シャワー、白いタイル、磁器タイル、白い壁、磁器タイルの床、横長型シンク、人工大理石カウンター、マルチカラーの床、白い洗面カウンター) の写真
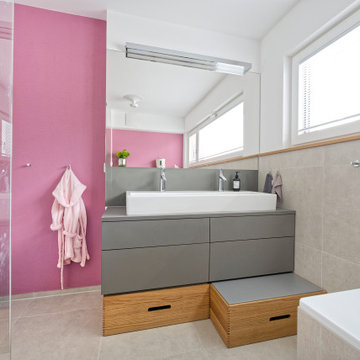
Kinder Bad
ミュンヘンにある中くらいなコンテンポラリースタイルのおしゃれな子供用バスルーム (フラットパネル扉のキャビネット、グレーのキャビネット、ドロップイン型浴槽、コーナー設置型シャワー、グレーのタイル、磁器タイル、白い壁、磁器タイルの床、横長型シンク、グレーの床、グレーの洗面カウンター) の写真
ミュンヘンにある中くらいなコンテンポラリースタイルのおしゃれな子供用バスルーム (フラットパネル扉のキャビネット、グレーのキャビネット、ドロップイン型浴槽、コーナー設置型シャワー、グレーのタイル、磁器タイル、白い壁、磁器タイルの床、横長型シンク、グレーの床、グレーの洗面カウンター) の写真
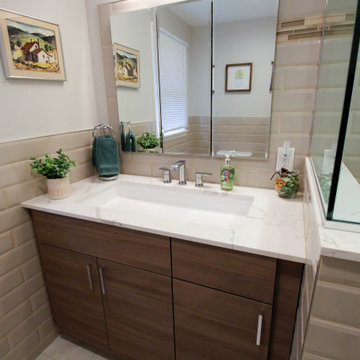
Medium hall bathroom. Tub shower with a glass partition on half wall. The beige tiles surrounding the bathroom walls give this space a clean look.
ニューヨークにあるお手頃価格の中くらいなコンテンポラリースタイルのおしゃれな子供用バスルーム (フラットパネル扉のキャビネット、茶色いキャビネット、アルコーブ型浴槽、シャワー付き浴槽 、分離型トイレ、ベージュのタイル、磁器タイル、ベージュの壁、磁器タイルの床、横長型シンク、クオーツストーンの洗面台、白い床、シャワーカーテン、白い洗面カウンター、洗面台1つ、造り付け洗面台) の写真
ニューヨークにあるお手頃価格の中くらいなコンテンポラリースタイルのおしゃれな子供用バスルーム (フラットパネル扉のキャビネット、茶色いキャビネット、アルコーブ型浴槽、シャワー付き浴槽 、分離型トイレ、ベージュのタイル、磁器タイル、ベージュの壁、磁器タイルの床、横長型シンク、クオーツストーンの洗面台、白い床、シャワーカーテン、白い洗面カウンター、洗面台1つ、造り付け洗面台) の写真
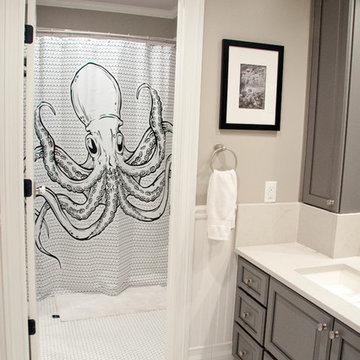
Designer: Terri Sears
Photography: Melissa Mills
ナッシュビルにあるお手頃価格の中くらいなエクレクティックスタイルのおしゃれな子供用バスルーム (横長型シンク、レイズドパネル扉のキャビネット、グレーのキャビネット、クオーツストーンの洗面台、アルコーブ型浴槽、分離型トイレ、白いタイル、磁器タイル、グレーの壁、モザイクタイル、シャワー付き浴槽 、白い床、シャワーカーテン) の写真
ナッシュビルにあるお手頃価格の中くらいなエクレクティックスタイルのおしゃれな子供用バスルーム (横長型シンク、レイズドパネル扉のキャビネット、グレーのキャビネット、クオーツストーンの洗面台、アルコーブ型浴槽、分離型トイレ、白いタイル、磁器タイル、グレーの壁、モザイクタイル、シャワー付き浴槽 、白い床、シャワーカーテン) の写真

This two-bathroom renovation in the South Loop was designed to create a space that our clients love by using a mix of contemporary and classic design.
For the master bathroom, Floor-to-ceiling large format tile is beautifully complimented by darker natural stone look floor tile and marble mosaic accent. The walnut finish vanity is accentuated by the chrome fixtures. We opted for an earthy color palette with touches of wood, creating a timeless aesthetic.
For the kids' bathroom, the focus was creating a timeless bathroom that was still fun! Black and white geometric tile is beautifully complimented by large format wall tile, while the walnut-finish vanity is paired with chrome fixtures. A mix of patterns and textures with a splash of color in metal finishes creates a fun space that kids would love to use.
————
Project designed by Chi Renovation & Design, a renowned renovation firm based in Skokie. We specialize in general contracting, kitchen and bath remodeling, and design & build services. We cater to the entire Chicago area and its surrounding suburbs, with emphasis on the North Side and North Shore regions. You'll find our work from the Loop through Lincoln Park, Skokie, Evanston, Wilmette, and all the way up to Lake Forest.
For more info about Chi Renovation & Design, click here: https://www.chirenovation.com/
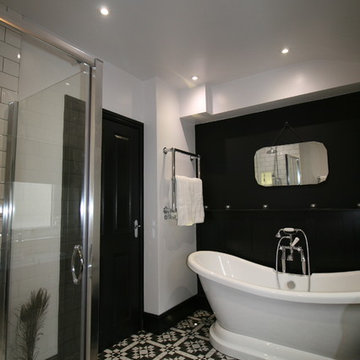
This bathroom combines old and new to give a boutique look that is still in keeping with the age of the property. It includes Victorian style wood paneling and tiling, traditional taps and a feature double ended slipper bath, antique and vintage furniture and accessories. The colour scheme is largely monochrome but with bottle green accents. Feature lighting below the bath and in the shower provide useful night lights.
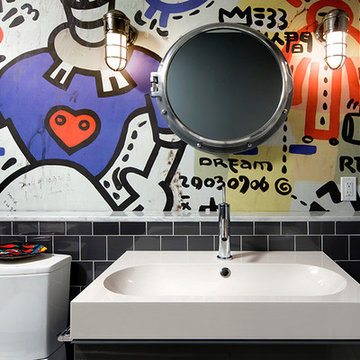
Complete remodel of an entire house. This home has been updated with beautiful finishes from floor to ceiling. The kitchen features stainless steel appliances, marble and granite countertops with a multi-coloured tile backsplash. The dark wood floors span throughout the house into a formal dining room. The master bathroom has a large freestanding soaker tub and white subway tile. In the main bathroom the tile is black square pieces with white grout. To add a unique touch there is an added art piece to bring a colourful and modern element to the space.
子供用バスルーム・バスルーム (横長型シンク、磁器タイル) の写真
1
