浴室・バスルーム (横長型シンク、大理石タイル、磁器タイル、テラコッタタイル) の写真
絞り込み:
資材コスト
並び替え:今日の人気順
写真 1〜20 枚目(全 2,226 枚)
1/5

Après plusieurs visites d'appartement, nos clients décident d'orienter leurs recherches vers un bien à rénover afin de pouvoir personnaliser leur futur foyer.
Leur premier achat va se porter sur ce charmant 80 m2 situé au cœur de Paris. Souhaitant créer un bien intemporel, ils travaillent avec nos architectes sur des couleurs nudes, terracota et des touches boisées. Le blanc est également au RDV afin d'accentuer la luminosité de l'appartement qui est sur cour.
La cuisine a fait l'objet d'une optimisation pour obtenir une profondeur de 60cm et installer ainsi sur toute la longueur et la hauteur les rangements nécessaires pour être ultra-fonctionnelle. Elle se ferme par une élégante porte art déco dessinée par les architectes.
Dans les chambres, les rangements se multiplient ! Nous avons cloisonné des portes inutiles qui sont changées en bibliothèque; dans la suite parentale, nos experts ont créé une tête de lit sur-mesure et ajusté un dressing Ikea qui s'élève à présent jusqu'au plafond.
Bien qu'intemporel, ce bien n'en est pas moins singulier. A titre d'exemple, la salle de bain qui est un clin d'œil aux lavabos d'école ou encore le salon et son mur tapissé de petites feuilles dorées.
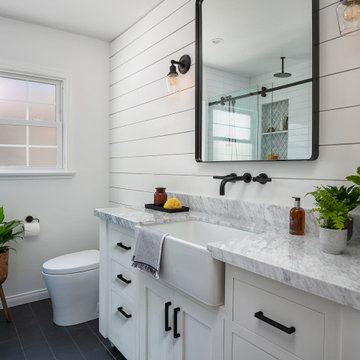
ロサンゼルスにある小さなカントリー風のおしゃれなバスルーム (浴槽なし) (シェーカースタイル扉のキャビネット、白いキャビネット、アルコーブ型シャワー、一体型トイレ 、白いタイル、磁器タイル、白い壁、磁器タイルの床、横長型シンク、大理石の洗面台、グレーの床、引戸のシャワー、グレーの洗面カウンター) の写真
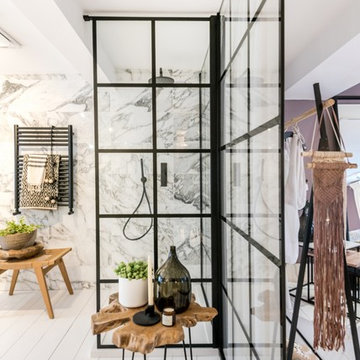
Photographer: Amelia Hallsworth
ロンドンにある広いエクレクティックスタイルのおしゃれなマスターバスルーム (家具調キャビネット、淡色木目調キャビネット、置き型浴槽、オープン型シャワー、一体型トイレ 、モノトーンのタイル、大理石タイル、白い壁、塗装フローリング、横長型シンク、木製洗面台、白い床、オープンシャワー) の写真
ロンドンにある広いエクレクティックスタイルのおしゃれなマスターバスルーム (家具調キャビネット、淡色木目調キャビネット、置き型浴槽、オープン型シャワー、一体型トイレ 、モノトーンのタイル、大理石タイル、白い壁、塗装フローリング、横長型シンク、木製洗面台、白い床、オープンシャワー) の写真

Tom Zikas
サクラメントにあるラグジュアリーな中くらいなラスティックスタイルのおしゃれなマスターバスルーム (オープンシェルフ、ヴィンテージ仕上げキャビネット、茶色いタイル、磁器タイル、ベージュの壁、横長型シンク、木製洗面台、オープン型シャワー、磁器タイルの床、オープンシャワー、ブラウンの洗面カウンター) の写真
サクラメントにあるラグジュアリーな中くらいなラスティックスタイルのおしゃれなマスターバスルーム (オープンシェルフ、ヴィンテージ仕上げキャビネット、茶色いタイル、磁器タイル、ベージュの壁、横長型シンク、木製洗面台、オープン型シャワー、磁器タイルの床、オープンシャワー、ブラウンの洗面カウンター) の写真
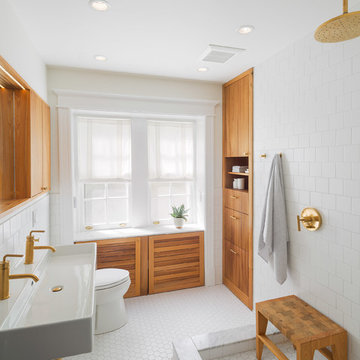
Photo: Sam Oberter
フィラデルフィアにある高級な中くらいなモダンスタイルのおしゃれなマスターバスルーム (フラットパネル扉のキャビネット、中間色木目調キャビネット、オープン型シャワー、一体型トイレ 、白いタイル、磁器タイル、白い壁、磁器タイルの床、横長型シンク、クオーツストーンの洗面台、白い床、オープンシャワー、白い洗面カウンター) の写真
フィラデルフィアにある高級な中くらいなモダンスタイルのおしゃれなマスターバスルーム (フラットパネル扉のキャビネット、中間色木目調キャビネット、オープン型シャワー、一体型トイレ 、白いタイル、磁器タイル、白い壁、磁器タイルの床、横長型シンク、クオーツストーンの洗面台、白い床、オープンシャワー、白い洗面カウンター) の写真
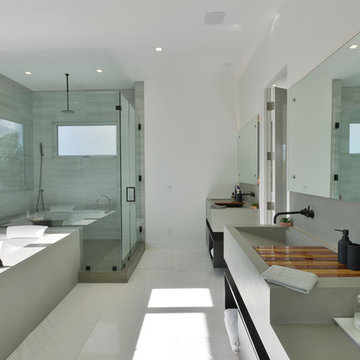
Modern design by Alberto Juarez and Darin Radac of Novum Architecture in Los Angeles.
ロサンゼルスにある広いモダンスタイルのおしゃれなマスターバスルーム (オープンシェルフ、黒いキャビネット、大型浴槽、アルコーブ型シャワー、グレーの壁、横長型シンク、人工大理石カウンター、グレーのタイル、磁器タイル、磁器タイルの床、白い床、開き戸のシャワー) の写真
ロサンゼルスにある広いモダンスタイルのおしゃれなマスターバスルーム (オープンシェルフ、黒いキャビネット、大型浴槽、アルコーブ型シャワー、グレーの壁、横長型シンク、人工大理石カウンター、グレーのタイル、磁器タイル、磁器タイルの床、白い床、開き戸のシャワー) の写真
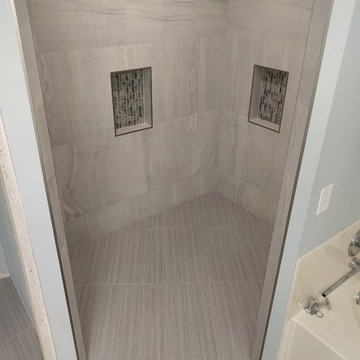
ニューオリンズにある高級な中くらいなコンテンポラリースタイルのおしゃれなマスターバスルーム (シェーカースタイル扉のキャビネット、濃色木目調キャビネット、バリアフリー、白いタイル、磁器タイル、青い壁、磁器タイルの床、横長型シンク、タイルの洗面台) の写真

Main bathroom for the home is breathtaking with it's floor to ceiling terracotta hand-pressed tiles on the shower wall. walk around shower panel, brushed brass fittings and fixtures and then there's the arched mirrors and floating vanity in warm timber. Just stunning.

Photography by Meghan Mehan Photography
ニューヨークにあるお手頃価格の小さなトランジショナルスタイルのおしゃれな子供用バスルーム (アルコーブ型浴槽、シャワー付き浴槽 、白いタイル、大理石タイル、白い壁、大理石の床、横長型シンク、白い床、シャワーカーテン、洗面台2つ、ニッチ) の写真
ニューヨークにあるお手頃価格の小さなトランジショナルスタイルのおしゃれな子供用バスルーム (アルコーブ型浴槽、シャワー付き浴槽 、白いタイル、大理石タイル、白い壁、大理石の床、横長型シンク、白い床、シャワーカーテン、洗面台2つ、ニッチ) の写真

サンフランシスコにある中くらいなコンテンポラリースタイルのおしゃれなバスルーム (浴槽なし) (オープンシェルフ、アルコーブ型浴槽、アルコーブ型シャワー、青いタイル、磁器タイル、磁器タイルの床、横長型シンク、グレーの床、シャワーカーテン、白い洗面カウンター、シャワーベンチ、洗面台1つ、フローティング洗面台) の写真

Stylish Shower room interior by Janey Butler Interiors in this Llama Group penthouse suite. With large format dark grey tiles, open shelving and walk in glass shower room. Before Images at the end of the album.

ミネアポリスにあるコンテンポラリースタイルのおしゃれな浴室 (オープンシェルフ、置き型浴槽、洗い場付きシャワー、白いタイル、磁器タイル、白い壁、磁器タイルの床、白い床、中間色木目調キャビネット、横長型シンク、木製洗面台、開き戸のシャワー) の写真
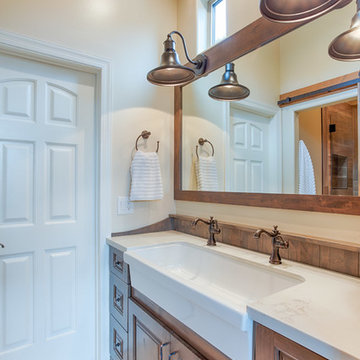
This modern farmhouse Jack and Jill bathroom features SOLLiD Value Series - Tahoe Ash cabinets with a traugh Farmhouse Sink. The cabinet pulls and barn door pull are Jeffrey Alexander by Hardware Resources - Durham Cabinet pulls and knobs. The floor is marble and the shower is porcelain wood look plank tile. The vanity also features a custom wood backsplash panel to match the cabinets. This bathroom also features an MK Cabinetry custom build Alder barn door stained to match the cabinets.
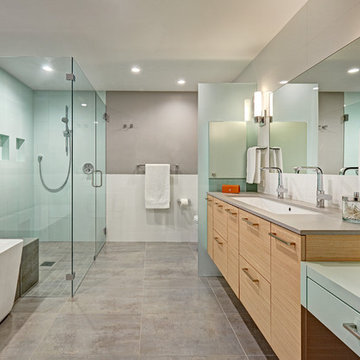
To create a modern version of a Mid Century his and hers grand master bathroom with all amenities and nothing left behind! This bathroom has so much noticeable and hidden “POW” that commands its peaceful spa feeling with a lot of attitude. Maintaining ultra-clean lines yet delivering ample design interest at every detail, this bathroom is eclectically a one of a kind luxury statement.
Photo credit: Fred Donham of PhotographerLink
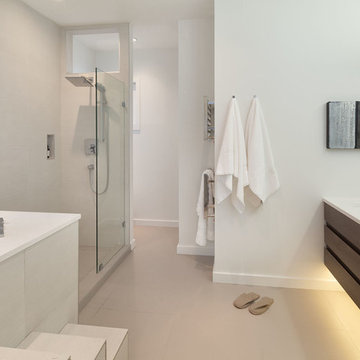
Kristen McGaughey
バンクーバーにあるラグジュアリーな小さなモダンスタイルのおしゃれなマスターバスルーム (横長型シンク、フラットパネル扉のキャビネット、中間色木目調キャビネット、珪岩の洗面台、和式浴槽、オープン型シャワー、一体型トイレ 、ベージュのタイル、磁器タイル、白い壁、磁器タイルの床) の写真
バンクーバーにあるラグジュアリーな小さなモダンスタイルのおしゃれなマスターバスルーム (横長型シンク、フラットパネル扉のキャビネット、中間色木目調キャビネット、珪岩の洗面台、和式浴槽、オープン型シャワー、一体型トイレ 、ベージュのタイル、磁器タイル、白い壁、磁器タイルの床) の写真
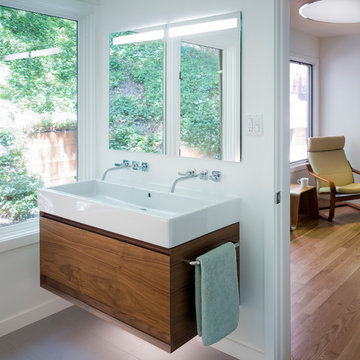
photo by scott hargis
サンフランシスコにある中くらいなコンテンポラリースタイルのおしゃれなマスターバスルーム (磁器タイル、横長型シンク、フラットパネル扉のキャビネット、濃色木目調キャビネット、白い壁、磁器タイルの床) の写真
サンフランシスコにある中くらいなコンテンポラリースタイルのおしゃれなマスターバスルーム (磁器タイル、横長型シンク、フラットパネル扉のキャビネット、濃色木目調キャビネット、白い壁、磁器タイルの床) の写真
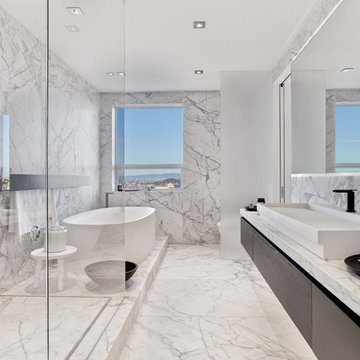
サンフランシスコにあるラグジュアリーな広いコンテンポラリースタイルのおしゃれなマスターバスルーム (フラットパネル扉のキャビネット、濃色木目調キャビネット、置き型浴槽、コーナー設置型シャワー、大理石タイル、白い壁、大理石の床、横長型シンク、大理石の洗面台、白い床、オープンシャワー、分離型トイレ、白いタイル、白い洗面カウンター) の写真

This homeowner’s main inspiration was to bring the beach feel, inside. Stone was added in the showers, and a weathered wood finish was selected for most of the cabinets. In addition, most of the bathtubs were replaced with curbless showers for ease and openness. The designer went with a Native Trails trough-sink to complete the minimalistic, surf atmosphere.
Treve Johnson Photography
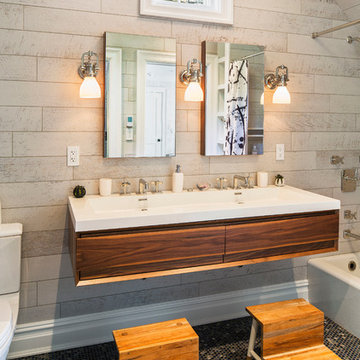
Jon Wallen
ニューヨークにあるラグジュアリーな中くらいなトランジショナルスタイルのおしゃれなマスターバスルーム (フラットパネル扉のキャビネット、中間色木目調キャビネット、アルコーブ型浴槽、シャワー付き浴槽 、一体型トイレ 、ベージュのタイル、磁器タイル、クッションフロア、横長型シンク) の写真
ニューヨークにあるラグジュアリーな中くらいなトランジショナルスタイルのおしゃれなマスターバスルーム (フラットパネル扉のキャビネット、中間色木目調キャビネット、アルコーブ型浴槽、シャワー付き浴槽 、一体型トイレ 、ベージュのタイル、磁器タイル、クッションフロア、横長型シンク) の写真
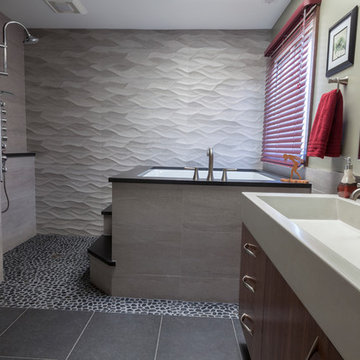
From the mis-matched cabinetry, to the floral wallpaper border, to the hot air balloon accent tiles, the former state of this master bathroom held no relationship to its laid-back bachelor owner. Inspired by his travels, his stays at luxury hotel suites and longing for zen appeal, the homeowner called in designer Rachel Peterson of Simply Baths, Inc. to help him overhaul the room. Removing walls to open up the space and adding a calming neutral grey palette left the space uninterrupted, modern and fresh. To make better use of this 9x9 bathroom, the walk-in shower and Japanese soaking tub share the same space & create the perfect opportunity for a textured, tiled accent wall. Meanwhile, the custom concrete sink offers just the right amount of industrial edge. The end result is a better compliment to the homeowner and his lifestyle & gives the term "man cave" a whole new meaning.
浴室・バスルーム (横長型シンク、大理石タイル、磁器タイル、テラコッタタイル) の写真
1