浴室・バスルーム (横長型シンク、スレートの床、白い壁) の写真
絞り込み:
資材コスト
並び替え:今日の人気順
写真 1〜20 枚目(全 76 枚)
1/4
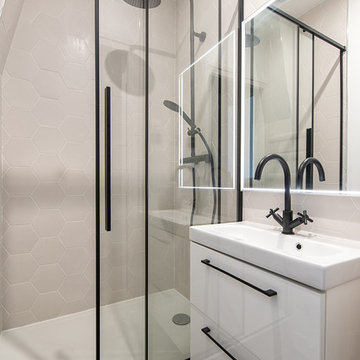
Salle de bain enfant
Douche
Carrelage hexagonal
Petit vasque
パリにあるお手頃価格の小さなトランジショナルスタイルのおしゃれなマスターバスルーム (大理石タイル、スレートの床、白いキャビネット、アルコーブ型シャワー、白い壁、横長型シンク、黒い床、引戸のシャワー、白い洗面カウンター) の写真
パリにあるお手頃価格の小さなトランジショナルスタイルのおしゃれなマスターバスルーム (大理石タイル、スレートの床、白いキャビネット、アルコーブ型シャワー、白い壁、横長型シンク、黒い床、引戸のシャワー、白い洗面カウンター) の写真
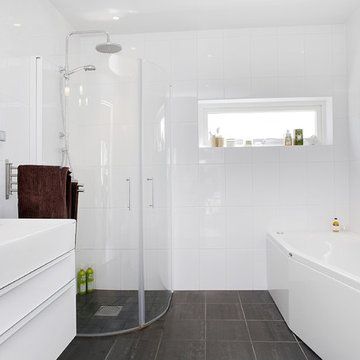
他の地域にある高級な中くらいな北欧スタイルのおしゃれなマスターバスルーム (横長型シンク、フラットパネル扉のキャビネット、白いキャビネット、アルコーブ型浴槽、バリアフリー、白いタイル、磁器タイル、白い壁、スレートの床) の写真
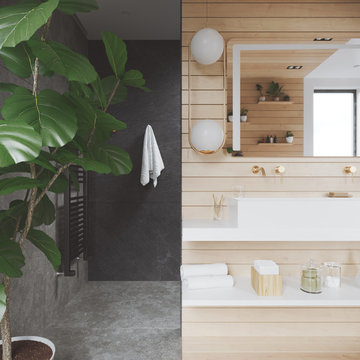
他の地域にあるラグジュアリーな広いモダンスタイルのおしゃれな子供用バスルーム (洗い場付きシャワー、壁掛け式トイレ、グレーのタイル、スレートタイル、白い壁、スレートの床、横長型シンク、クオーツストーンの洗面台、グレーの床、オープンシャワー、白い洗面カウンター) の写真
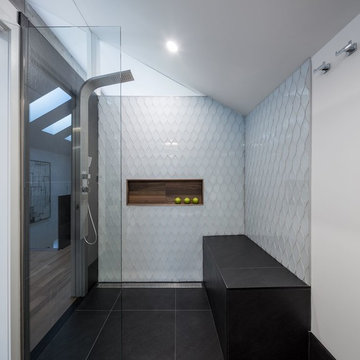
トロントにある高級な中くらいなコンテンポラリースタイルのおしゃれなマスターバスルーム (コーナー設置型シャワー、グレーのタイル、白いタイル、ガラスタイル、白い壁、オープンシェルフ、淡色木目調キャビネット、スレートの床、横長型シンク、木製洗面台、ニッチ) の写真

ロサンゼルスにある高級な中くらいなコンテンポラリースタイルのおしゃれなバスルーム (浴槽なし) (オープンシャワー、フラットパネル扉のキャビネット、中間色木目調キャビネット、アルコーブ型浴槽、洗い場付きシャワー、分離型トイレ、白いタイル、サブウェイタイル、白い壁、スレートの床、横長型シンク、珪岩の洗面台、グレーの床) の写真
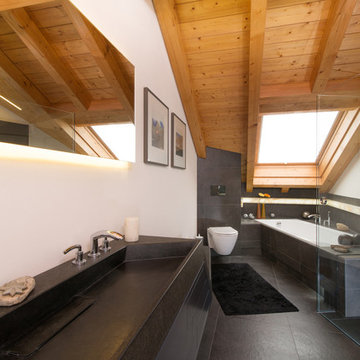
Fotohaus Heimhuber Sonthofen
シュトゥットガルトにある広いコンテンポラリースタイルのおしゃれなマスターバスルーム (横長型シンク、アンダーマウント型浴槽、グレーのタイル、白い壁、バリアフリー、壁掛け式トイレ、石スラブタイル、スレートの床) の写真
シュトゥットガルトにある広いコンテンポラリースタイルのおしゃれなマスターバスルーム (横長型シンク、アンダーマウント型浴槽、グレーのタイル、白い壁、バリアフリー、壁掛け式トイレ、石スラブタイル、スレートの床) の写真
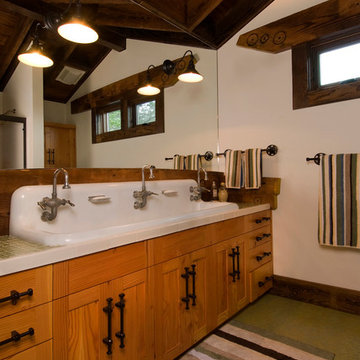
A block from the beach in the quaint seaside village of Neskowin, our clients wanted a home that was comfortable when they were alone or with family and friends. They also wanted to integrate salvaged Douglas-fir lumber from a deconstructed 1938 warehouse. Influenced by the reclaimed wood and our mutual appreciation of old wood buildings, barns, and historic lodges, the project used the recycled lumber throughout for columns and beams, roof framing, flooring, cabinetry, wall paneling, interior trim, doors and furniture.
At the same time, we designed the home to endure the harsh environment of the Oregon coast. As a LEED™ Gold home, the building envelope is both durable and well insulated. The mechanical systems, which include radiant-heat flooring and an ultra-efficient Heat Recovery Ventilator, make this home comfortable and healthy regardless of the weather. With its lodge-like simplicity and unique design details, this home is a joyful blend of old and new.
The design of the home and the energy efficient features caught the attention of several publications, including Fine Homebuilding, who featured it in their August/September 2011 issue.
Paula Watts
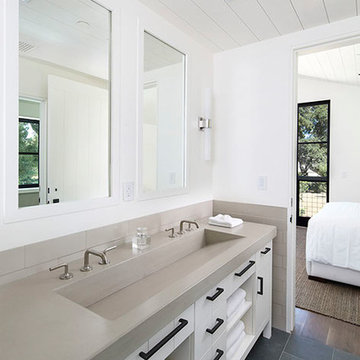
A concrete countertop with integral trough sink caps the wood vanity in this pass-through Kids Bathroom.
サンフランシスコにあるお手頃価格の小さなカントリー風のおしゃれな浴室 (白いキャビネット、ベージュのタイル、セラミックタイル、白い壁、スレートの床、横長型シンク、コンクリートの洗面台、グレーの床) の写真
サンフランシスコにあるお手頃価格の小さなカントリー風のおしゃれな浴室 (白いキャビネット、ベージュのタイル、セラミックタイル、白い壁、スレートの床、横長型シンク、コンクリートの洗面台、グレーの床) の写真
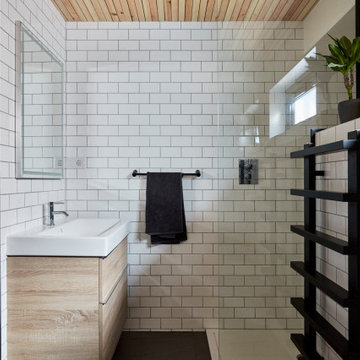
Modern, bathroom with corner shower.
ロンドンにある小さなコンテンポラリースタイルのおしゃれなバスルーム (浴槽なし) (ドロップイン型浴槽、コーナー設置型シャワー、一体型トイレ 、白いタイル、セラミックタイル、白い壁、スレートの床、横長型シンク、グレーの床、オープンシャワー、洗面台1つ、独立型洗面台、塗装板張りの天井、フラットパネル扉のキャビネット、淡色木目調キャビネット、白い洗面カウンター) の写真
ロンドンにある小さなコンテンポラリースタイルのおしゃれなバスルーム (浴槽なし) (ドロップイン型浴槽、コーナー設置型シャワー、一体型トイレ 、白いタイル、セラミックタイル、白い壁、スレートの床、横長型シンク、グレーの床、オープンシャワー、洗面台1つ、独立型洗面台、塗装板張りの天井、フラットパネル扉のキャビネット、淡色木目調キャビネット、白い洗面カウンター) の写真
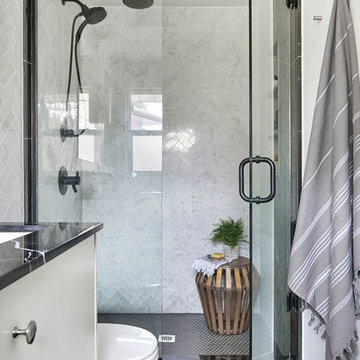
トロントにある小さなコンテンポラリースタイルのおしゃれなバスルーム (浴槽なし) (フラットパネル扉のキャビネット、白いキャビネット、アルコーブ型シャワー、一体型トイレ 、グレーのタイル、大理石タイル、白い壁、スレートの床、横長型シンク、大理石の洗面台) の写真
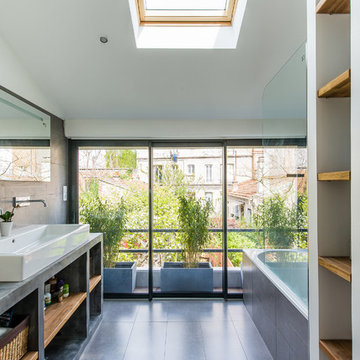
christelle Serres-Chabrier ; guillaume Leblanc
パリにある北欧スタイルのおしゃれなマスターバスルーム (横長型シンク、オープンシェルフ、コンクリートの洗面台、ドロップイン型浴槽、白い壁、スレートの床) の写真
パリにある北欧スタイルのおしゃれなマスターバスルーム (横長型シンク、オープンシェルフ、コンクリートの洗面台、ドロップイン型浴槽、白い壁、スレートの床) の写真

他の地域にあるラグジュアリーな広いモダンスタイルのおしゃれな子供用バスルーム (置き型浴槽、洗い場付きシャワー、壁掛け式トイレ、グレーのタイル、スレートタイル、白い壁、スレートの床、横長型シンク、クオーツストーンの洗面台、グレーの床、オープンシャワー、白い洗面カウンター) の写真
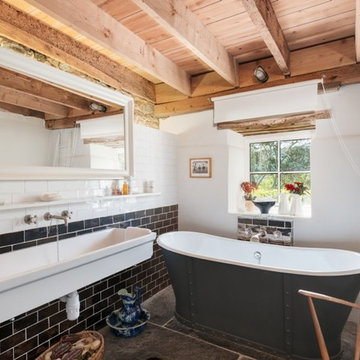
デヴォンにあるお手頃価格の広いカントリー風のおしゃれな子供用バスルーム (置き型浴槽、一体型トイレ 、セラミックタイル、白い壁、スレートの床、グレーの床、横長型シンク) の写真
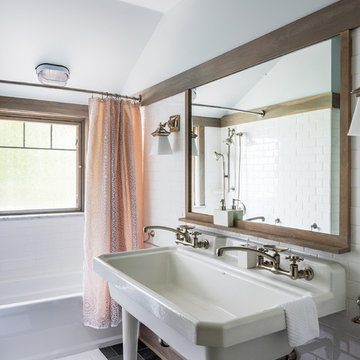
Elizabeth Pedinotti Haynes
ボストンにある高級な広いラスティックスタイルのおしゃれなマスターバスルーム (オープンシェルフ、アルコーブ型浴槽、シャワー付き浴槽 、白いタイル、セラミックタイル、白い壁、スレートの床、横長型シンク、黒い床、シャワーカーテン) の写真
ボストンにある高級な広いラスティックスタイルのおしゃれなマスターバスルーム (オープンシェルフ、アルコーブ型浴槽、シャワー付き浴槽 、白いタイル、セラミックタイル、白い壁、スレートの床、横長型シンク、黒い床、シャワーカーテン) の写真
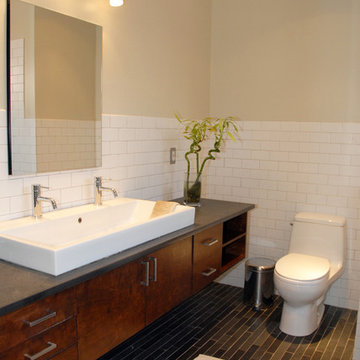
© Square Root Architecture + Design, Ltd.
シカゴにある小さなトランジショナルスタイルのおしゃれなマスターバスルーム (横長型シンク、フラットパネル扉のキャビネット、濃色木目調キャビネット、コンクリートの洗面台、ドロップイン型浴槽、コーナー設置型シャワー、分離型トイレ、白いタイル、サブウェイタイル、白い壁、スレートの床) の写真
シカゴにある小さなトランジショナルスタイルのおしゃれなマスターバスルーム (横長型シンク、フラットパネル扉のキャビネット、濃色木目調キャビネット、コンクリートの洗面台、ドロップイン型浴槽、コーナー設置型シャワー、分離型トイレ、白いタイル、サブウェイタイル、白い壁、スレートの床) の写真
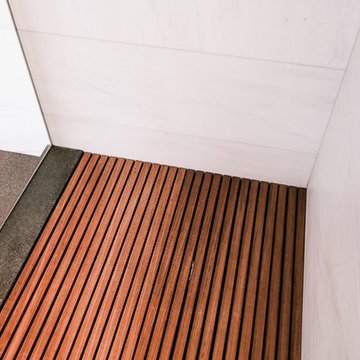
John Goldsmith
バンクーバーにある中くらいなモダンスタイルのおしゃれなバスルーム (浴槽なし) (白いタイル、白い壁、フラットパネル扉のキャビネット、白いキャビネット、ダブルシャワー、壁掛け式トイレ、大理石タイル、スレートの床、横長型シンク、木製洗面台、茶色い床、オープンシャワー、ブラウンの洗面カウンター) の写真
バンクーバーにある中くらいなモダンスタイルのおしゃれなバスルーム (浴槽なし) (白いタイル、白い壁、フラットパネル扉のキャビネット、白いキャビネット、ダブルシャワー、壁掛け式トイレ、大理石タイル、スレートの床、横長型シンク、木製洗面台、茶色い床、オープンシャワー、ブラウンの洗面カウンター) の写真
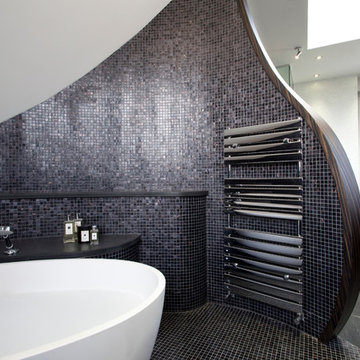
Increation Interiors Ltd
ロンドンにあるお手頃価格の中くらいなコンテンポラリースタイルのおしゃれなマスターバスルーム (横長型シンク、濃色木目調キャビネット、木製洗面台、置き型浴槽、ダブルシャワー、一体型トイレ 、黒いタイル、セラミックタイル、白い壁、スレートの床) の写真
ロンドンにあるお手頃価格の中くらいなコンテンポラリースタイルのおしゃれなマスターバスルーム (横長型シンク、濃色木目調キャビネット、木製洗面台、置き型浴槽、ダブルシャワー、一体型トイレ 、黒いタイル、セラミックタイル、白い壁、スレートの床) の写真
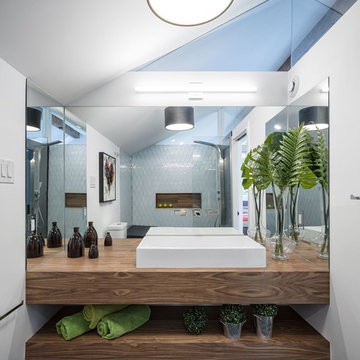
トロントにある高級な中くらいなコンテンポラリースタイルのおしゃれなマスターバスルーム (コーナー設置型シャワー、グレーのタイル、白いタイル、ガラスタイル、白い壁、オープンシェルフ、淡色木目調キャビネット、スレートの床、横長型シンク、木製洗面台) の写真
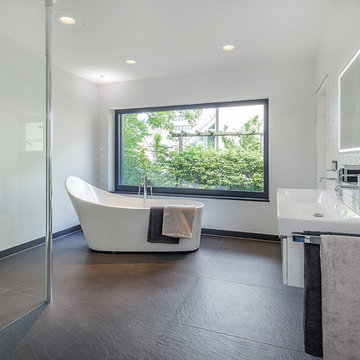
Francisco Lopez
ニュルンベルクにある広いコンテンポラリースタイルのおしゃれな浴室 (フラットパネル扉のキャビネット、白いキャビネット、置き型浴槽、オープン型シャワー、白いタイル、白い壁、スレートの床、横長型シンク、オープンシャワー) の写真
ニュルンベルクにある広いコンテンポラリースタイルのおしゃれな浴室 (フラットパネル扉のキャビネット、白いキャビネット、置き型浴槽、オープン型シャワー、白いタイル、白い壁、スレートの床、横長型シンク、オープンシャワー) の写真
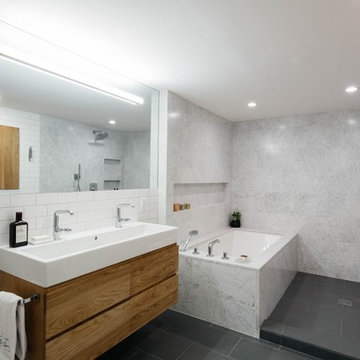
Located in an 1890 Wells Fargo stable and warehouse in the Hamilton Park historic district, this intervention focused on creating a personal, comfortable home in an unusually tall loft space. The living room features 45’ high ceilings. The mezzanine level was conceived as a porous, space-making element that allowed pockets of closed storage, open display, and living space to emerge from pushing and pulling the floor plane.
The newly cantilevered mezzanine breaks up the immense height of the loft and creates a new TV nook and work space. An updated master suite and kitchen streamline the core functions of this loft while the addition of a new window adds much needed daylight to the space. Photo by Nick Glimenakis.
浴室・バスルーム (横長型シンク、スレートの床、白い壁) の写真
1