浴室・バスルーム (横長型シンク、スレートの床、トラバーチンの床、白い壁) の写真
絞り込み:
資材コスト
並び替え:今日の人気順
写真 1〜20 枚目(全 112 枚)
1/5
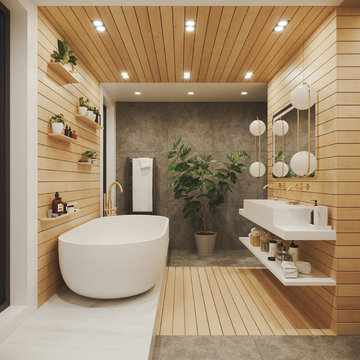
他の地域にあるラグジュアリーな広いモダンスタイルのおしゃれな子供用バスルーム (置き型浴槽、洗い場付きシャワー、壁掛け式トイレ、グレーのタイル、スレートタイル、白い壁、スレートの床、横長型シンク、クオーツストーンの洗面台、グレーの床、オープンシャワー、白い洗面カウンター) の写真

Il s'agit de la toute première maison entièrement construite par Mon Concept Habitation ! Autre particularité de ce projet : il a été entièrement dirigé à distance. Nos clients sont une famille d'expatriés, ils étaient donc peu présents à Paris. Mais grâce à notre processus et le suivi du chantier via WhatsApp, les résultats ont été à la hauteur de leurs attentes.
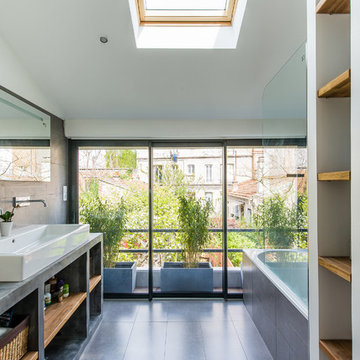
christelle Serres-Chabrier ; guillaume Leblanc
パリにある北欧スタイルのおしゃれなマスターバスルーム (横長型シンク、オープンシェルフ、コンクリートの洗面台、ドロップイン型浴槽、白い壁、スレートの床) の写真
パリにある北欧スタイルのおしゃれなマスターバスルーム (横長型シンク、オープンシェルフ、コンクリートの洗面台、ドロップイン型浴槽、白い壁、スレートの床) の写真
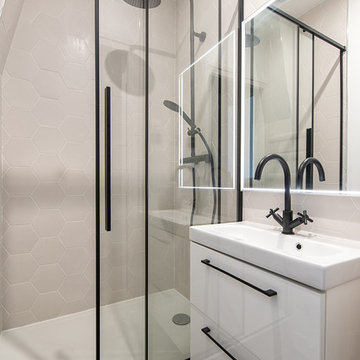
Salle de bain enfant
Douche
Carrelage hexagonal
Petit vasque
パリにあるお手頃価格の小さなトランジショナルスタイルのおしゃれなマスターバスルーム (大理石タイル、スレートの床、白いキャビネット、アルコーブ型シャワー、白い壁、横長型シンク、黒い床、引戸のシャワー、白い洗面カウンター) の写真
パリにあるお手頃価格の小さなトランジショナルスタイルのおしゃれなマスターバスルーム (大理石タイル、スレートの床、白いキャビネット、アルコーブ型シャワー、白い壁、横長型シンク、黒い床、引戸のシャワー、白い洗面カウンター) の写真
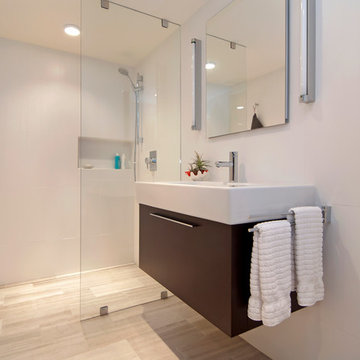
Derek Sergison
ポートランドにあるお手頃価格の小さなモダンスタイルのおしゃれなバスルーム (浴槽なし) (横長型シンク、フラットパネル扉のキャビネット、濃色木目調キャビネット、白いタイル、磁器タイル、白い壁、トラバーチンの床、バリアフリー、グレーの床、オープンシャワー) の写真
ポートランドにあるお手頃価格の小さなモダンスタイルのおしゃれなバスルーム (浴槽なし) (横長型シンク、フラットパネル扉のキャビネット、濃色木目調キャビネット、白いタイル、磁器タイル、白い壁、トラバーチンの床、バリアフリー、グレーの床、オープンシャワー) の写真
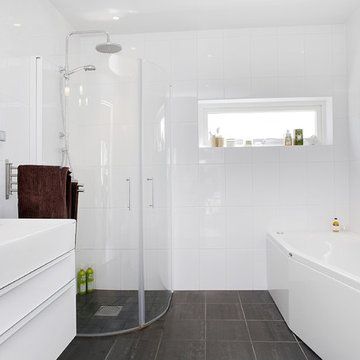
他の地域にある高級な中くらいな北欧スタイルのおしゃれなマスターバスルーム (横長型シンク、フラットパネル扉のキャビネット、白いキャビネット、アルコーブ型浴槽、バリアフリー、白いタイル、磁器タイル、白い壁、スレートの床) の写真
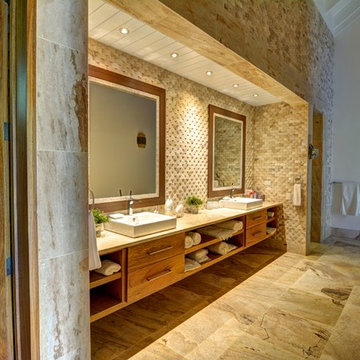
Robert Alvarez
他の地域にある広いトロピカルスタイルのおしゃれなマスターバスルーム (横長型シンク、インセット扉のキャビネット、淡色木目調キャビネット、大理石の洗面台、コーナー型浴槽、ベージュのタイル、モザイクタイル、白い壁、トラバーチンの床) の写真
他の地域にある広いトロピカルスタイルのおしゃれなマスターバスルーム (横長型シンク、インセット扉のキャビネット、淡色木目調キャビネット、大理石の洗面台、コーナー型浴槽、ベージュのタイル、モザイクタイル、白い壁、トラバーチンの床) の写真
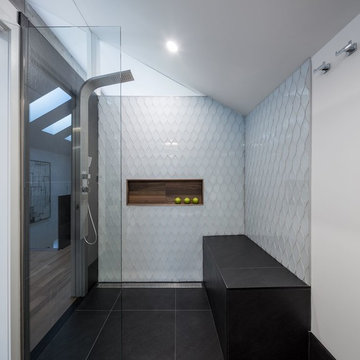
トロントにある高級な中くらいなコンテンポラリースタイルのおしゃれなマスターバスルーム (コーナー設置型シャワー、グレーのタイル、白いタイル、ガラスタイル、白い壁、オープンシェルフ、淡色木目調キャビネット、スレートの床、横長型シンク、木製洗面台、ニッチ) の写真
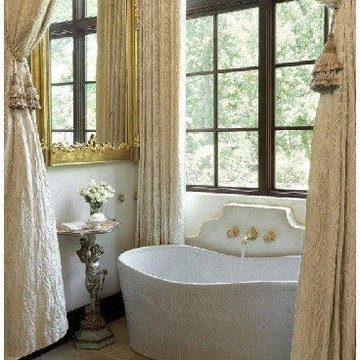
セントルイスにあるお手頃価格の広いトラディショナルスタイルのおしゃれなマスターバスルーム (グレーのキャビネット、置き型浴槽、ベージュのタイル、茶色いタイル、白い壁、トラバーチンの床、横長型シンク) の写真

ロサンゼルスにある高級な中くらいなコンテンポラリースタイルのおしゃれなバスルーム (浴槽なし) (オープンシャワー、フラットパネル扉のキャビネット、中間色木目調キャビネット、アルコーブ型浴槽、洗い場付きシャワー、分離型トイレ、白いタイル、サブウェイタイル、白い壁、スレートの床、横長型シンク、珪岩の洗面台、グレーの床) の写真
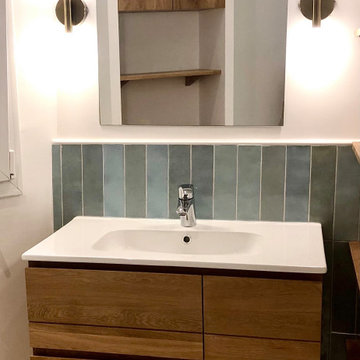
Ré agencement et rénovation complète d'une salle d'eau. Zellige sur les murs, travertin au sol.
パリにある高級な小さなコンテンポラリースタイルのおしゃれなバスルーム (浴槽なし) (インセット扉のキャビネット、茶色いキャビネット、オープン型シャワー、一体型トイレ 、青いタイル、セラミックタイル、トラバーチンの床、横長型シンク、木製洗面台、ベージュの床、ブラウンの洗面カウンター、トイレ室、洗面台1つ、造り付け洗面台、白い壁、オープンシャワー) の写真
パリにある高級な小さなコンテンポラリースタイルのおしゃれなバスルーム (浴槽なし) (インセット扉のキャビネット、茶色いキャビネット、オープン型シャワー、一体型トイレ 、青いタイル、セラミックタイル、トラバーチンの床、横長型シンク、木製洗面台、ベージュの床、ブラウンの洗面カウンター、トイレ室、洗面台1つ、造り付け洗面台、白い壁、オープンシャワー) の写真
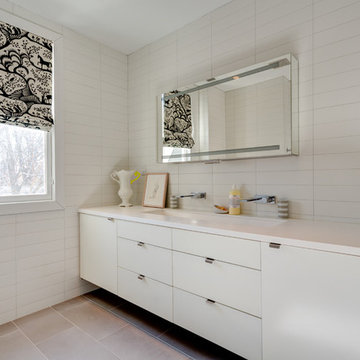
Erik Freeland
ニューヨークにある高級な中くらいなモダンスタイルのおしゃれなマスターバスルーム (フラットパネル扉のキャビネット、白いキャビネット、白いタイル、サブウェイタイル、白い壁、トラバーチンの床、横長型シンク、木製洗面台、分離型トイレ、ベージュの床) の写真
ニューヨークにある高級な中くらいなモダンスタイルのおしゃれなマスターバスルーム (フラットパネル扉のキャビネット、白いキャビネット、白いタイル、サブウェイタイル、白い壁、トラバーチンの床、横長型シンク、木製洗面台、分離型トイレ、ベージュの床) の写真
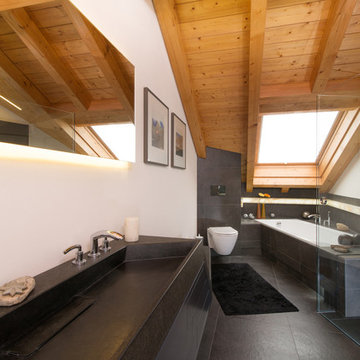
Fotohaus Heimhuber Sonthofen
シュトゥットガルトにある広いコンテンポラリースタイルのおしゃれなマスターバスルーム (横長型シンク、アンダーマウント型浴槽、グレーのタイル、白い壁、バリアフリー、壁掛け式トイレ、石スラブタイル、スレートの床) の写真
シュトゥットガルトにある広いコンテンポラリースタイルのおしゃれなマスターバスルーム (横長型シンク、アンダーマウント型浴槽、グレーのタイル、白い壁、バリアフリー、壁掛け式トイレ、石スラブタイル、スレートの床) の写真
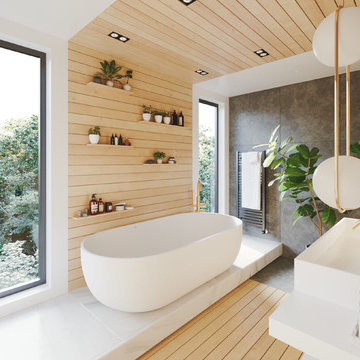
他の地域にあるラグジュアリーな広いモダンスタイルのおしゃれな子供用バスルーム (置き型浴槽、洗い場付きシャワー、壁掛け式トイレ、グレーのタイル、スレートタイル、白い壁、横長型シンク、クオーツストーンの洗面台、グレーの床、オープンシャワー、白い洗面カウンター、スレートの床) の写真
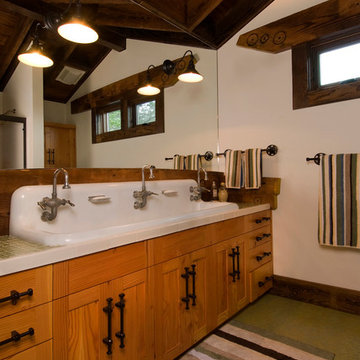
A block from the beach in the quaint seaside village of Neskowin, our clients wanted a home that was comfortable when they were alone or with family and friends. They also wanted to integrate salvaged Douglas-fir lumber from a deconstructed 1938 warehouse. Influenced by the reclaimed wood and our mutual appreciation of old wood buildings, barns, and historic lodges, the project used the recycled lumber throughout for columns and beams, roof framing, flooring, cabinetry, wall paneling, interior trim, doors and furniture.
At the same time, we designed the home to endure the harsh environment of the Oregon coast. As a LEED™ Gold home, the building envelope is both durable and well insulated. The mechanical systems, which include radiant-heat flooring and an ultra-efficient Heat Recovery Ventilator, make this home comfortable and healthy regardless of the weather. With its lodge-like simplicity and unique design details, this home is a joyful blend of old and new.
The design of the home and the energy efficient features caught the attention of several publications, including Fine Homebuilding, who featured it in their August/September 2011 issue.
Paula Watts

トロントにある高級な中くらいなコンテンポラリースタイルのおしゃれなマスターバスルーム (オープンシェルフ、淡色木目調キャビネット、コーナー設置型シャワー、グレーのタイル、白いタイル、ガラスタイル、白い壁、スレートの床、横長型シンク、木製洗面台、ニッチ) の写真
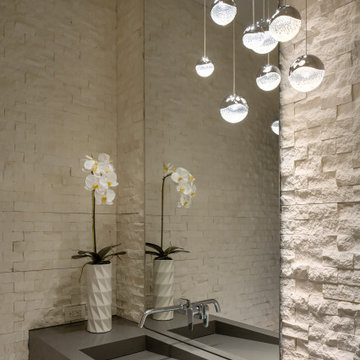
The dramatic powder bath features split-faced Freska limestone walls, Sonnemon pendant lighting, a Caesarstone custom integrated sink, and a Hansgrohe wall-mounted faucet.
Project Details // White Box No. 2
Architecture: Drewett Works
Builder: Argue Custom Homes
Interior Design: Ownby Design
Landscape Design (hardscape): Greey | Pickett
Landscape Design: Refined Gardens
Photographer: Jeff Zaruba
See more of this project here: https://www.drewettworks.com/white-box-no-2/
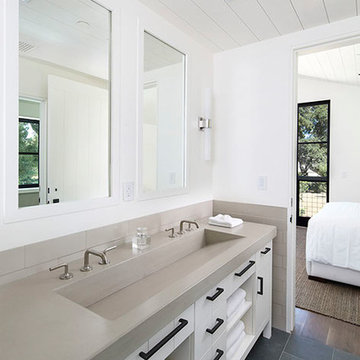
A concrete countertop with integral trough sink caps the wood vanity in this pass-through Kids Bathroom.
サンフランシスコにあるお手頃価格の小さなカントリー風のおしゃれな浴室 (白いキャビネット、ベージュのタイル、セラミックタイル、白い壁、スレートの床、横長型シンク、コンクリートの洗面台、グレーの床) の写真
サンフランシスコにあるお手頃価格の小さなカントリー風のおしゃれな浴室 (白いキャビネット、ベージュのタイル、セラミックタイル、白い壁、スレートの床、横長型シンク、コンクリートの洗面台、グレーの床) の写真
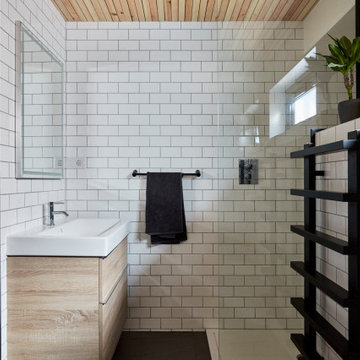
Modern, bathroom with corner shower.
ロンドンにある小さなコンテンポラリースタイルのおしゃれなバスルーム (浴槽なし) (ドロップイン型浴槽、コーナー設置型シャワー、一体型トイレ 、白いタイル、セラミックタイル、白い壁、スレートの床、横長型シンク、グレーの床、オープンシャワー、洗面台1つ、独立型洗面台、塗装板張りの天井、フラットパネル扉のキャビネット、淡色木目調キャビネット、白い洗面カウンター) の写真
ロンドンにある小さなコンテンポラリースタイルのおしゃれなバスルーム (浴槽なし) (ドロップイン型浴槽、コーナー設置型シャワー、一体型トイレ 、白いタイル、セラミックタイル、白い壁、スレートの床、横長型シンク、グレーの床、オープンシャワー、洗面台1つ、独立型洗面台、塗装板張りの天井、フラットパネル扉のキャビネット、淡色木目調キャビネット、白い洗面カウンター) の写真
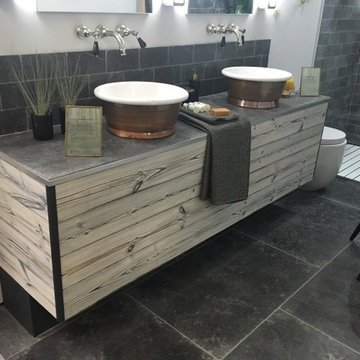
On suite bathroom designed by Oliver Heath and sponsored by Interface Hospitality. Oliver, he talked me through his ideas and re-search creating the perfect sleep set using the principals of Biophilic Design. Oliver wanted to incorporate our Shou Sugi Ban material, Byakko - 白虎, in the bed frame, in the wall covering and on-suite bathroom furniture
浴室・バスルーム (横長型シンク、スレートの床、トラバーチンの床、白い壁) の写真
1