浴室・バスルーム (横長型シンク、玉石タイル、クッションフロア) の写真
絞り込み:
資材コスト
並び替え:今日の人気順
写真 1〜20 枚目(全 236 枚)
1/4

サンタバーバラにあるお手頃価格の中くらいなトランジショナルスタイルのおしゃれなマスターバスルーム (フラットパネル扉のキャビネット、グレーのキャビネット、アルコーブ型シャワー、一体型トイレ 、グレーのタイル、セラミックタイル、白い壁、クッションフロア、横長型シンク、クオーツストーンの洗面台、茶色い床、開き戸のシャワー、白い洗面カウンター、シャワーベンチ、洗面台1つ、造り付け洗面台、三角天井) の写真
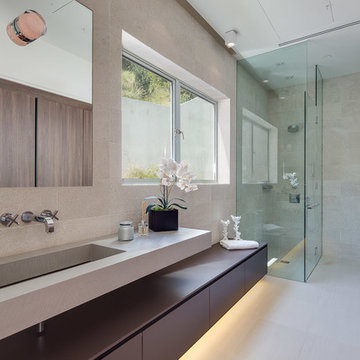
Mark Singer
ロサンゼルスにあるラグジュアリーな広いモダンスタイルのおしゃれなバスルーム (浴槽なし) (開き戸のシャワー、フラットパネル扉のキャビネット、濃色木目調キャビネット、コーナー設置型シャワー、グレーのタイル、石タイル、グレーの壁、クッションフロア、横長型シンク、人工大理石カウンター) の写真
ロサンゼルスにあるラグジュアリーな広いモダンスタイルのおしゃれなバスルーム (浴槽なし) (開き戸のシャワー、フラットパネル扉のキャビネット、濃色木目調キャビネット、コーナー設置型シャワー、グレーのタイル、石タイル、グレーの壁、クッションフロア、横長型シンク、人工大理石カウンター) の写真

Down-to-studs remodel and second floor addition. The original house was a simple plain ranch house with a layout that didn’t function well for the family. We changed the house to a contemporary Mediterranean with an eclectic mix of details. Space was limited by City Planning requirements so an important aspect of the design was to optimize every bit of space, both inside and outside. The living space extends out to functional places in the back and front yards: a private shaded back yard and a sunny seating area in the front yard off the kitchen where neighbors can easily mingle with the family. A Japanese bath off the master bedroom upstairs overlooks a private roof deck which is screened from neighbors’ views by a trellis with plants growing from planter boxes and with lanterns hanging from a trellis above.
Photography by Kurt Manley.
https://saikleyarchitects.com/portfolio/modern-mediterranean/
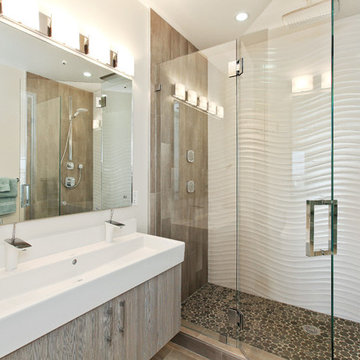
サンフランシスコにあるコンテンポラリースタイルのおしゃれな浴室 (横長型シンク、フラットパネル扉のキャビネット、アルコーブ型シャワー、玉石タイル、照明) の写真
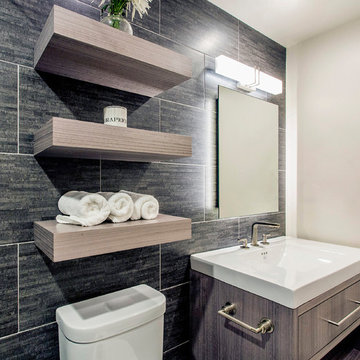
サンディエゴにある高級な中くらいなコンテンポラリースタイルのおしゃれな浴室 (フラットパネル扉のキャビネット、中間色木目調キャビネット、オープン型シャワー、黒いタイル、磁器タイル、黒い壁、玉石タイル、横長型シンク、黒い床、オープンシャワー) の写真
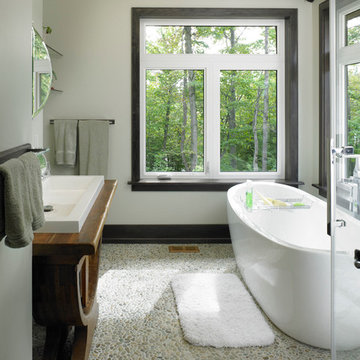
Beautiful modern looking bathroom with large windows.
他の地域にあるラスティックスタイルのおしゃれな浴室 (横長型シンク、濃色木目調キャビネット、木製洗面台、置き型浴槽、グレーの壁、玉石タイル) の写真
他の地域にあるラスティックスタイルのおしゃれな浴室 (横長型シンク、濃色木目調キャビネット、木製洗面台、置き型浴槽、グレーの壁、玉石タイル) の写真

The different elements in the cabana bath make it very charming.
ボストンにある中くらいなビーチスタイルのおしゃれなバスルーム (浴槽なし) (横長型シンク、オープン型シャワー、分離型トイレ、白いタイル、ベージュの壁、オープンシャワー、玉石タイル、マルチカラーの床) の写真
ボストンにある中くらいなビーチスタイルのおしゃれなバスルーム (浴槽なし) (横長型シンク、オープン型シャワー、分離型トイレ、白いタイル、ベージュの壁、オープンシャワー、玉石タイル、マルチカラーの床) の写真

This bathroom is shared by a family of four, and can be close quarters in the mornings with a cramped shower and single vanity. However, without having anywhere to expand into, the bathroom size could not be changed. Our solution was to keep it bright and clean. By removing the tub and having a clear shower door, you give the illusion of more open space. The previous tub/shower area was cut down a few inches in order to put a 48" vanity in, which allowed us to add a trough sink and double faucets. Though the overall size only changed a few inches, they are now able to have two people utilize the sink area at the same time. White subway tile with gray grout, hexagon shower floor and accents, wood look vinyl flooring, and a white vanity kept this bathroom classic and bright.
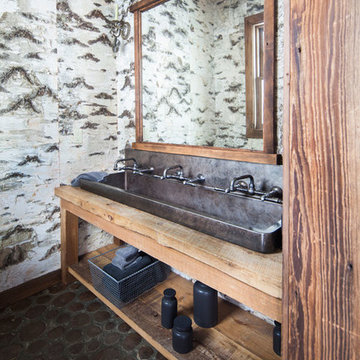
ニューヨークにある広いラスティックスタイルのおしゃれなバスルーム (浴槽なし) (横長型シンク、オープンシェルフ、中間色木目調キャビネット、玉石タイル、木製洗面台、石タイル、マルチカラーの壁、ブラウンの洗面カウンター) の写真
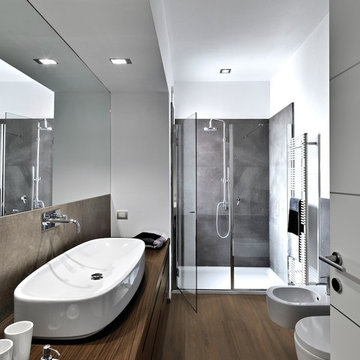
Arley Wholesale
フィラデルフィアにある高級な中くらいなモダンスタイルのおしゃれなマスターバスルーム (フラットパネル扉のキャビネット、中間色木目調キャビネット、アルコーブ型シャワー、ビデ、白い壁、クッションフロア、横長型シンク、木製洗面台) の写真
フィラデルフィアにある高級な中くらいなモダンスタイルのおしゃれなマスターバスルーム (フラットパネル扉のキャビネット、中間色木目調キャビネット、アルコーブ型シャワー、ビデ、白い壁、クッションフロア、横長型シンク、木製洗面台) の写真
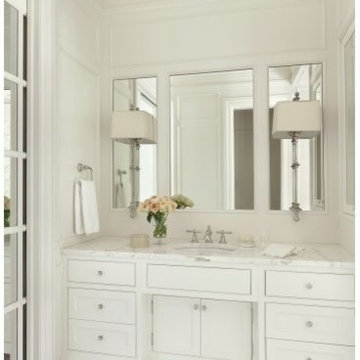
セントルイスにある高級な中くらいなトラディショナルスタイルのおしゃれなマスターバスルーム (シェーカースタイル扉のキャビネット、置き型浴槽、白い壁、クッションフロア、横長型シンク、大理石の洗面台、白いキャビネット、オープン型シャワー、グレーのタイル、白いタイル、白い床、オープンシャワー) の写真
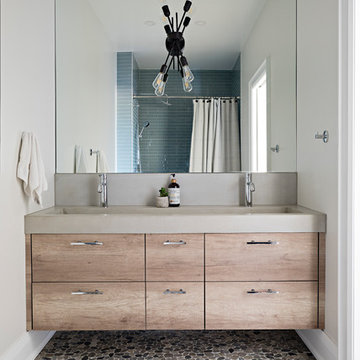
Designed By: Soda Pop Design inc
Photographed By: Mike Chajecki
トロントにあるカントリー風のおしゃれな浴室 (フラットパネル扉のキャビネット、淡色木目調キャビネット、グレーの壁、玉石タイル、マルチカラーの床、グレーの洗面カウンター、アルコーブ型シャワー、青いタイル、シャワーカーテン、横長型シンク) の写真
トロントにあるカントリー風のおしゃれな浴室 (フラットパネル扉のキャビネット、淡色木目調キャビネット、グレーの壁、玉石タイル、マルチカラーの床、グレーの洗面カウンター、アルコーブ型シャワー、青いタイル、シャワーカーテン、横長型シンク) の写真

Remodel bathroom with matching wood for doors, cabinet and shelving.
Accent two tone wall tile
https://ZenArchitect.com
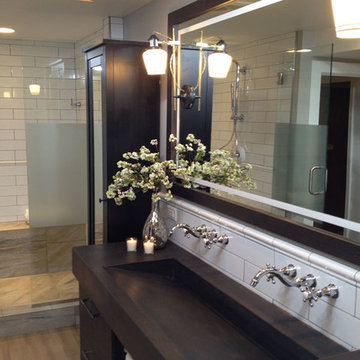
An outdated, dark, cramped lower level 3/4 bath is coupled with an un-utilized storage area to create a bright, welcoming spa-retreat master bath.
ミネアポリスにある高級な中くらいなコンテンポラリースタイルのおしゃれな浴室 (横長型シンク、フラットパネル扉のキャビネット、濃色木目調キャビネット、コンクリートの洗面台、置き型浴槽、ダブルシャワー、一体型トイレ 、白いタイル、セラミックタイル、白い壁、クッションフロア) の写真
ミネアポリスにある高級な中くらいなコンテンポラリースタイルのおしゃれな浴室 (横長型シンク、フラットパネル扉のキャビネット、濃色木目調キャビネット、コンクリートの洗面台、置き型浴槽、ダブルシャワー、一体型トイレ 、白いタイル、セラミックタイル、白い壁、クッションフロア) の写真
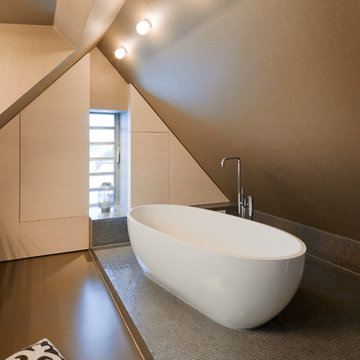
© Achim Venzke
シュトゥットガルトにある高級な小さなモダンスタイルのおしゃれな浴室 (クッションフロア、ベージュの床、フラットパネル扉のキャビネット、淡色木目調キャビネット、置き型浴槽、分離型トイレ、茶色いタイル、モザイクタイル、横長型シンク、木製洗面台) の写真
シュトゥットガルトにある高級な小さなモダンスタイルのおしゃれな浴室 (クッションフロア、ベージュの床、フラットパネル扉のキャビネット、淡色木目調キャビネット、置き型浴槽、分離型トイレ、茶色いタイル、モザイクタイル、横長型シンク、木製洗面台) の写真

This home in Napa off Silverado was rebuilt after burning down in the 2017 fires. Architect David Rulon, a former associate of Howard Backen, known for this Napa Valley industrial modern farmhouse style. Composed in mostly a neutral palette, the bones of this house are bathed in diffused natural light pouring in through the clerestory windows. Beautiful textures and the layering of pattern with a mix of materials add drama to a neutral backdrop. The homeowners are pleased with their open floor plan and fluid seating areas, which allow them to entertain large gatherings. The result is an engaging space, a personal sanctuary and a true reflection of it's owners' unique aesthetic.
Inspirational features are metal fireplace surround and book cases as well as Beverage Bar shelving done by Wyatt Studio, painted inset style cabinets by Gamma, moroccan CLE tile backsplash and quartzite countertops.
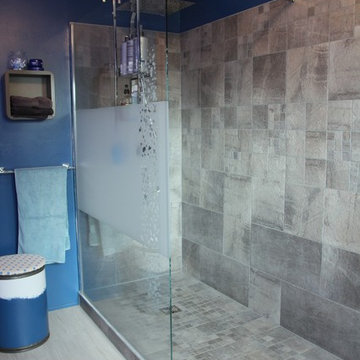
Auparavant une douche de 120 x 80 cm entièrement fermée. Aujourd'hui : une douche de 180 x 90 cm ouverte avec une paroi fixe de 140 cm". Le décaissement du sol n'ayant pas été possible, le receveur crée une petite marche de 10 cm.

サンタバーバラにあるお手頃価格の中くらいなトランジショナルスタイルのおしゃれなマスターバスルーム (フラットパネル扉のキャビネット、グレーのキャビネット、アルコーブ型シャワー、一体型トイレ 、セラミックタイル、白い壁、クッションフロア、横長型シンク、クオーツストーンの洗面台、茶色い床、開き戸のシャワー、白い洗面カウンター、シャワーベンチ、洗面台1つ、造り付け洗面台、三角天井) の写真
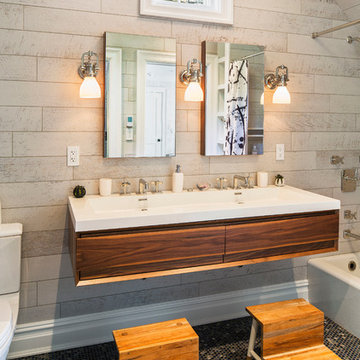
Jon Wallen
ニューヨークにあるラグジュアリーな中くらいなトランジショナルスタイルのおしゃれなマスターバスルーム (フラットパネル扉のキャビネット、中間色木目調キャビネット、アルコーブ型浴槽、シャワー付き浴槽 、一体型トイレ 、ベージュのタイル、磁器タイル、クッションフロア、横長型シンク) の写真
ニューヨークにあるラグジュアリーな中くらいなトランジショナルスタイルのおしゃれなマスターバスルーム (フラットパネル扉のキャビネット、中間色木目調キャビネット、アルコーブ型浴槽、シャワー付き浴槽 、一体型トイレ 、ベージュのタイル、磁器タイル、クッションフロア、横長型シンク) の写真
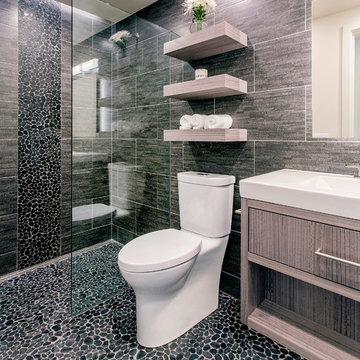
サンディエゴにある高級な中くらいなコンテンポラリースタイルのおしゃれな浴室 (フラットパネル扉のキャビネット、中間色木目調キャビネット、オープン型シャワー、黒いタイル、磁器タイル、黒い壁、玉石タイル、横長型シンク、黒い床、オープンシャワー) の写真
浴室・バスルーム (横長型シンク、玉石タイル、クッションフロア) の写真
1