浴室・バスルーム (横長型シンク、モザイクタイル、シャワー付き浴槽 ) の写真
絞り込み:
資材コスト
並び替え:今日の人気順
写真 1〜20 枚目(全 72 枚)
1/4

Photo by Jody Dole
This was a fast-track design-build project which began design in July and ended construction before Christmas. The scope included additions and first and second floor renovations. The house is an early 1900’s gambrel style with painted wood shingle siding and mission style detailing. On the first and second floor we removed previously constructed awkward additions and extended the gambrel style roof to make room for a large kitchen on the first floor and a master bathroom and bedroom on the second floor. We also added two new dormers to match the existing dormers to bring light into the master shower and new bedroom. We refinished the wood floors, repainted all of the walls and trim, added new vintage style light fixtures, and created a new half and kid’s bath. We also added new millwork features to continue the existing level of detail and texture within the house. A wrap-around covered porch with a corner trellis was also added, which provides a perfect opportunity to enjoy the back-yard. A wonderful project!
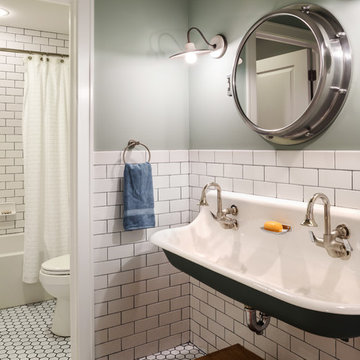
A farmhouse style was achieved in this new construction home by keeping the details clean and simple. Shaker style cabinets and square stair parts moldings set the backdrop for incorporating our clients’ love of Asian antiques. We had fun re-purposing the different pieces she already had: two were made into bathroom vanities; and the turquoise console became the star of the house, welcoming visitors as they walk through the front door.
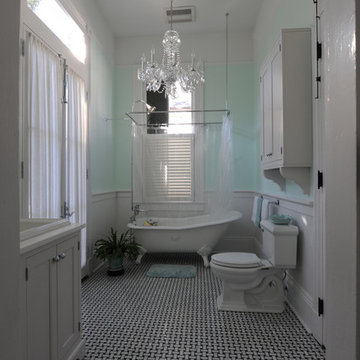
ニューオリンズにあるお手頃価格の中くらいなトラディショナルスタイルのおしゃれなマスターバスルーム (シェーカースタイル扉のキャビネット、白いキャビネット、猫足バスタブ、シャワー付き浴槽 、分離型トイレ、青い壁、モザイクタイル、横長型シンク、人工大理石カウンター) の写真
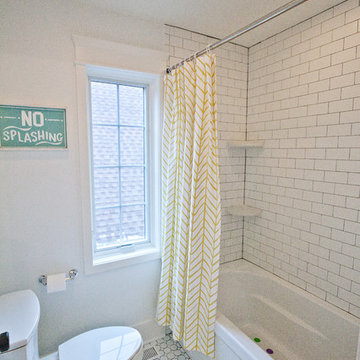
This shower area for the shared bath has coordinating subway tile from the vanity wall as the surround. The black grout emphasizes the great pattern of the subway tile. Yellow is a really happy accent for any kid's bathroom!
Architect: Meyer Design
Photos: Reel Tour Media
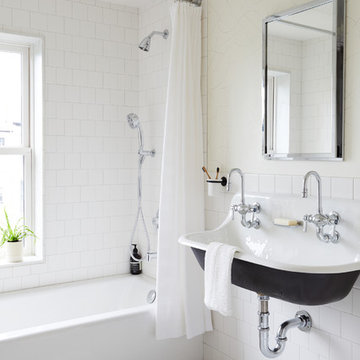
Nicole Franzen
ニューヨークにあるトランジショナルスタイルのおしゃれな浴室 (シャワー付き浴槽 、白いタイル、白い壁、モザイクタイル、横長型シンク、白い床、シャワーカーテン) の写真
ニューヨークにあるトランジショナルスタイルのおしゃれな浴室 (シャワー付き浴槽 、白いタイル、白い壁、モザイクタイル、横長型シンク、白い床、シャワーカーテン) の写真

オースティンにあるトランジショナルスタイルのおしゃれな子供用バスルーム (アルコーブ型浴槽、シャワー付き浴槽 、一体型トイレ 、白いタイル、セラミックタイル、白い壁、モザイクタイル、横長型シンク、白い床、シャワーカーテン、洗面台2つ、羽目板の壁) の写真
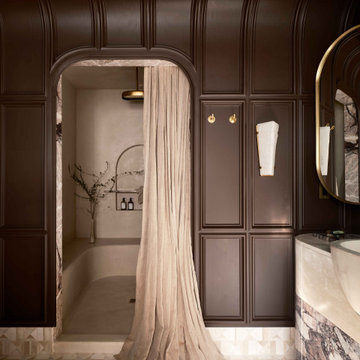
For the Kips Bay Show House Dallas, our studio has envisioned a primary bathroom that is a daring and innovative fusion of ancient Roman bathhouse aesthetics and contemporary elegance.
We enveloped the walls with traditional molding and millwork and ceilings in a rich chocolate hue to ensure the ambience resonates with warmth. A custom trough sink crafted from luxurious limestone plaster commands attention with its sculptural allure.
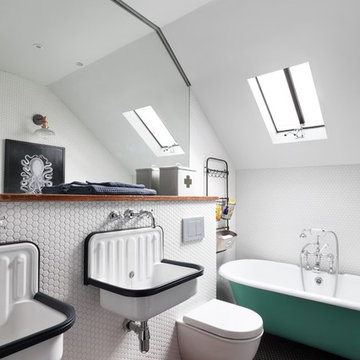
ロンドンにある小さなトラディショナルスタイルのおしゃれな子供用バスルーム (置き型浴槽、シャワー付き浴槽 、壁掛け式トイレ、黒いタイル、モノトーンのタイル、白いタイル、モザイクタイル、白い壁、モザイクタイル、横長型シンク) の写真
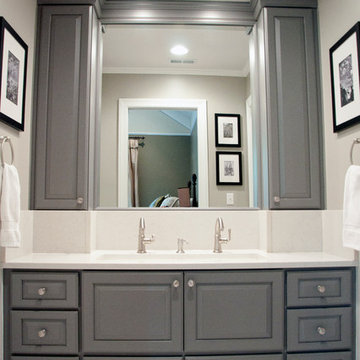
Designer: Terri Sears
Photography: Melissa Mills
ナッシュビルにあるお手頃価格の中くらいなエクレクティックスタイルのおしゃれな浴室 (横長型シンク、レイズドパネル扉のキャビネット、グレーのキャビネット、クオーツストーンの洗面台、アルコーブ型浴槽、分離型トイレ、白いタイル、磁器タイル、グレーの壁、モザイクタイル、白い床、白い洗面カウンター、シャワー付き浴槽 、シャワーカーテン) の写真
ナッシュビルにあるお手頃価格の中くらいなエクレクティックスタイルのおしゃれな浴室 (横長型シンク、レイズドパネル扉のキャビネット、グレーのキャビネット、クオーツストーンの洗面台、アルコーブ型浴槽、分離型トイレ、白いタイル、磁器タイル、グレーの壁、モザイクタイル、白い床、白い洗面カウンター、シャワー付き浴槽 、シャワーカーテン) の写真

Landmarked townhouse gut renovation. Master bathroom with white wainscoting, subway tile, and black and white design.
ニューヨークにある中くらいなインダストリアルスタイルのおしゃれなマスターバスルーム (ドロップイン型浴槽、シャワー付き浴槽 、分離型トイレ、白いタイル、サブウェイタイル、白い壁、モザイクタイル、横長型シンク、白い床、シャワーカーテン) の写真
ニューヨークにある中くらいなインダストリアルスタイルのおしゃれなマスターバスルーム (ドロップイン型浴槽、シャワー付き浴槽 、分離型トイレ、白いタイル、サブウェイタイル、白い壁、モザイクタイル、横長型シンク、白い床、シャワーカーテン) の写真
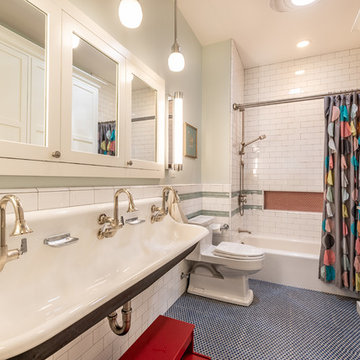
サンフランシスコにあるトランジショナルスタイルのおしゃれな浴室 (落し込みパネル扉のキャビネット、白いキャビネット、アルコーブ型浴槽、シャワー付き浴槽 、緑のタイル、オレンジのタイル、白いタイル、サブウェイタイル、緑の壁、モザイクタイル、横長型シンク、青い床、シャワーカーテン) の写真
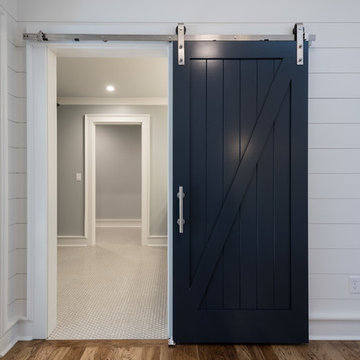
Insidesign
5933-D Peachtree Industrial Blvd.
Peachtree Corners, GA 30092
アトランタにある中くらいなカントリー風のおしゃれな浴室 (フラットパネル扉のキャビネット、青いキャビネット、アルコーブ型浴槽、シャワー付き浴槽 、一体型トイレ 、ベージュのタイル、サブウェイタイル、青い壁、横長型シンク、御影石の洗面台、オープンシャワー、モザイクタイル、白い床) の写真
アトランタにある中くらいなカントリー風のおしゃれな浴室 (フラットパネル扉のキャビネット、青いキャビネット、アルコーブ型浴槽、シャワー付き浴槽 、一体型トイレ 、ベージュのタイル、サブウェイタイル、青い壁、横長型シンク、御影石の洗面台、オープンシャワー、モザイクタイル、白い床) の写真
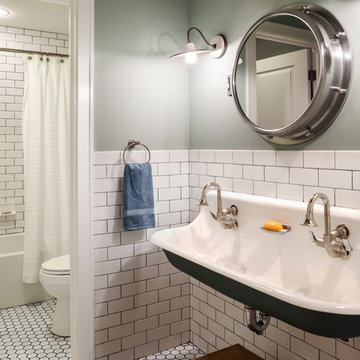
Interior Design: KarenKempf.com
Builder: LakesideDevelopment.com
Edmunds Studios Photography
ミルウォーキーにあるお手頃価格の中くらいなカントリー風のおしゃれな子供用バスルーム (横長型シンク、アルコーブ型浴槽、シャワー付き浴槽 、白いタイル、セラミックタイル、緑の壁、モザイクタイル) の写真
ミルウォーキーにあるお手頃価格の中くらいなカントリー風のおしゃれな子供用バスルーム (横長型シンク、アルコーブ型浴槽、シャワー付き浴槽 、白いタイル、セラミックタイル、緑の壁、モザイクタイル) の写真
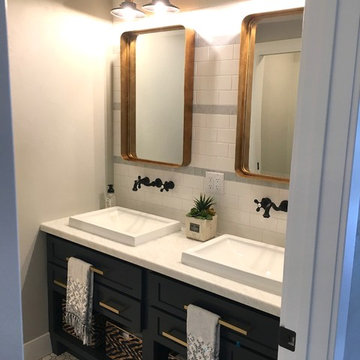
A perfect bathroom for the kids so that everyone can get ready at the same time!
他の地域にあるお手頃価格の広いカントリー風のおしゃれな子供用バスルーム (オープンシェルフ、黒いキャビネット、ドロップイン型浴槽、シャワー付き浴槽 、一体型トイレ 、白いタイル、サブウェイタイル、グレーの壁、モザイクタイル、横長型シンク、大理石の洗面台、白い床、シャワーカーテン) の写真
他の地域にあるお手頃価格の広いカントリー風のおしゃれな子供用バスルーム (オープンシェルフ、黒いキャビネット、ドロップイン型浴槽、シャワー付き浴槽 、一体型トイレ 、白いタイル、サブウェイタイル、グレーの壁、モザイクタイル、横長型シンク、大理石の洗面台、白い床、シャワーカーテン) の写真
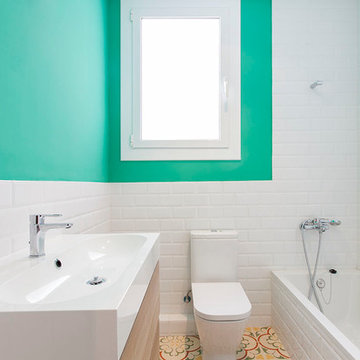
Alfred Fotografia
バルセロナにあるお手頃価格の小さなコンテンポラリースタイルのおしゃれなマスターバスルーム (ドロップイン型浴槽、シャワー付き浴槽 、分離型トイレ、セラミックタイル、モザイクタイル、横長型シンク、緑の壁) の写真
バルセロナにあるお手頃価格の小さなコンテンポラリースタイルのおしゃれなマスターバスルーム (ドロップイン型浴槽、シャワー付き浴槽 、分離型トイレ、セラミックタイル、モザイクタイル、横長型シンク、緑の壁) の写真
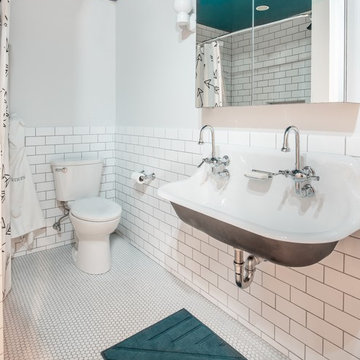
Our team helped a growing family transform their recent house purchase into a home they love. Working with architect Tom Downer of Downer Associates, we opened up a dark Cape filled with small rooms and heavy paneling to create a free-flowing, airy living space. The “new” home features a relocated and updated kitchen, additional baths, a master suite, mudroom and first floor laundry – all within the original footprint.
Photo: Mary Prince Photography
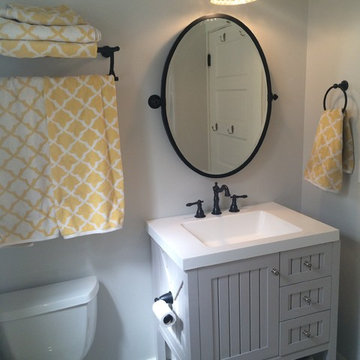
Full bathroom remodel designed with white subway tile, soaking tub, black fixtures, hex tile flooring, gray vanity and yellow accents.
シアトルにあるお手頃価格の小さなトラディショナルスタイルのおしゃれな浴室 (インセット扉のキャビネット、グレーのキャビネット、アルコーブ型浴槽、シャワー付き浴槽 、一体型トイレ 、白いタイル、セラミックタイル、グレーの壁、モザイクタイル、横長型シンク、人工大理石カウンター) の写真
シアトルにあるお手頃価格の小さなトラディショナルスタイルのおしゃれな浴室 (インセット扉のキャビネット、グレーのキャビネット、アルコーブ型浴槽、シャワー付き浴槽 、一体型トイレ 、白いタイル、セラミックタイル、グレーの壁、モザイクタイル、横長型シンク、人工大理石カウンター) の写真
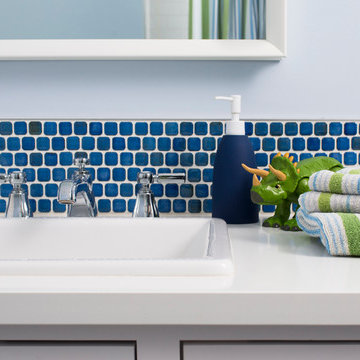
A white quartz counter top, and a large ceramic trough sink with multiple faucets serve as a solid back drop to a cobalt blue mosaic back splash and colorful, blue and white striped towels and shower curtain.
Eric & Chelsea Eul Photogrpahy
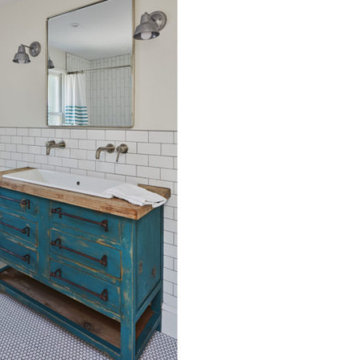
ボストンにある高級な中くらいなコンテンポラリースタイルのおしゃれなバスルーム (浴槽なし) (家具調キャビネット、青いキャビネット、シャワー付き浴槽 、一体型トイレ 、白いタイル、サブウェイタイル、白い壁、モザイクタイル、横長型シンク、木製洗面台、白い床、シャワーカーテン、白い洗面カウンター、洗面台1つ、独立型洗面台) の写真
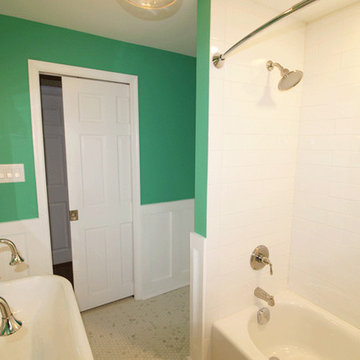
フィラデルフィアにある広いトラディショナルスタイルのおしゃれなバスルーム (浴槽なし) (アルコーブ型浴槽、シャワー付き浴槽 、一体型トイレ 、白いタイル、サブウェイタイル、緑の壁、モザイクタイル、横長型シンク、白い床、シャワーカーテン) の写真
浴室・バスルーム (横長型シンク、モザイクタイル、シャワー付き浴槽 ) の写真
1